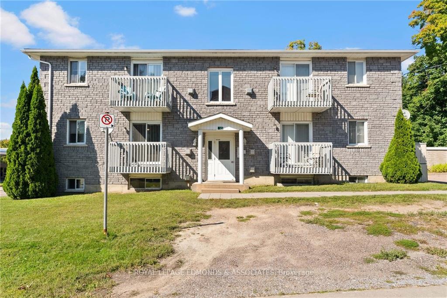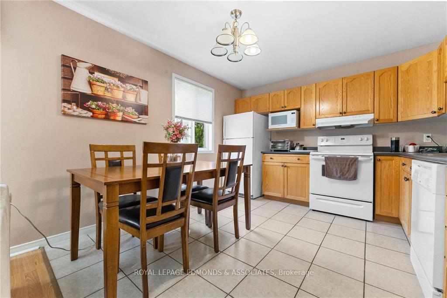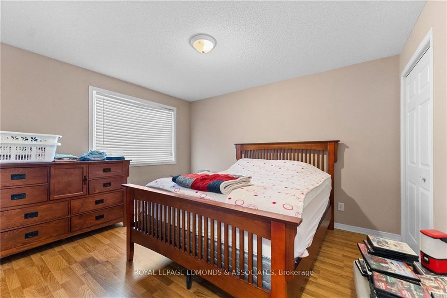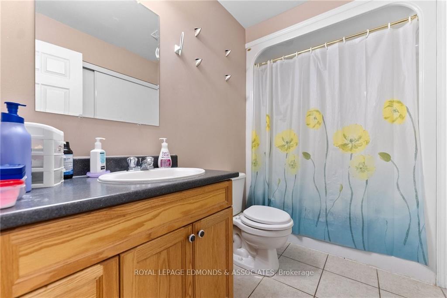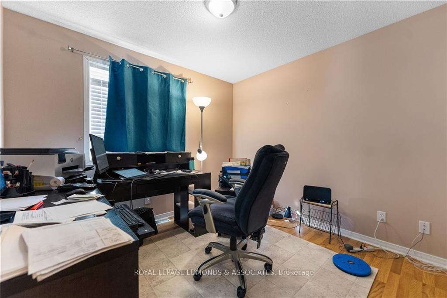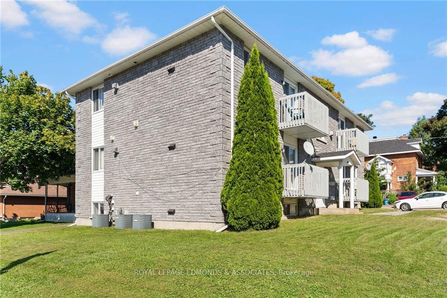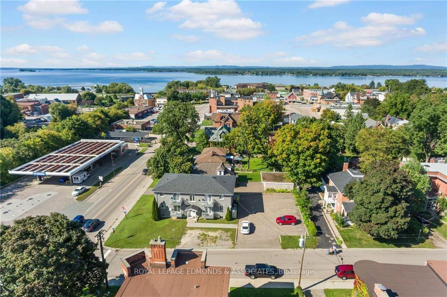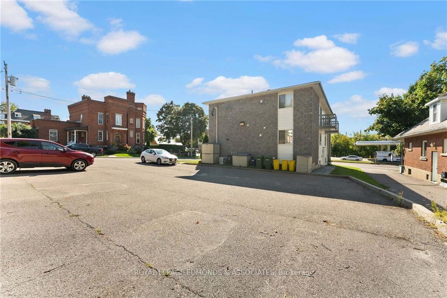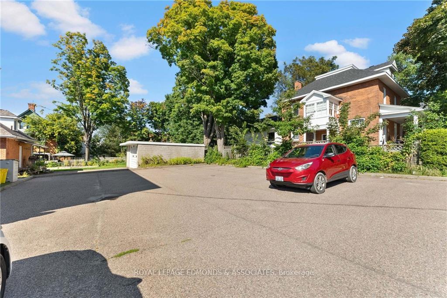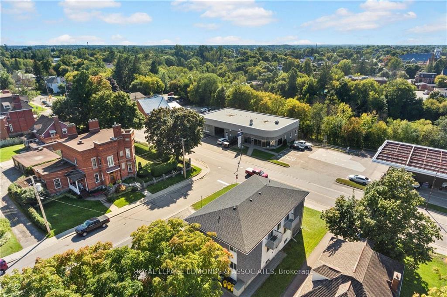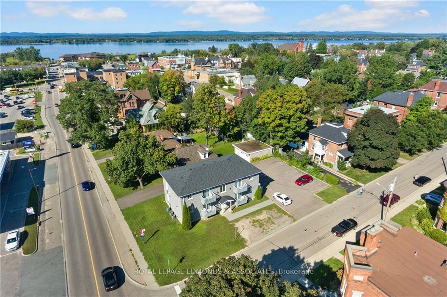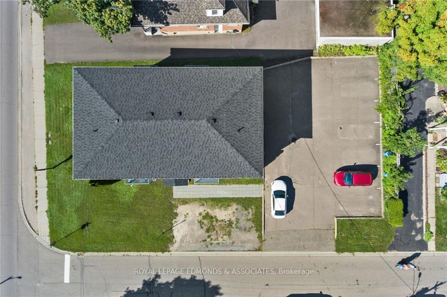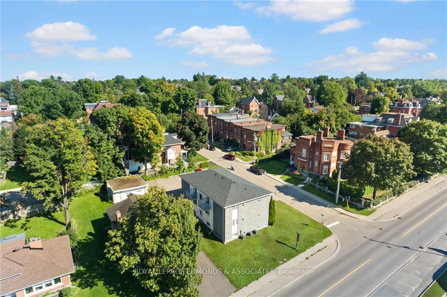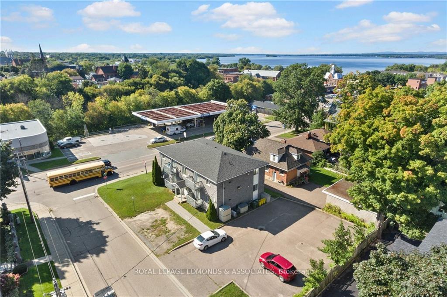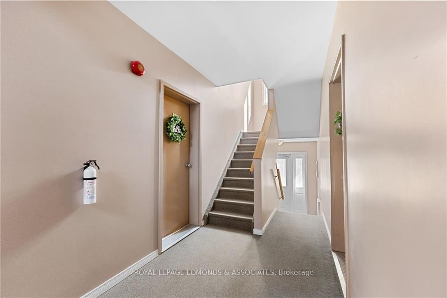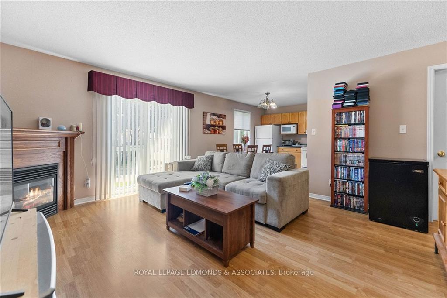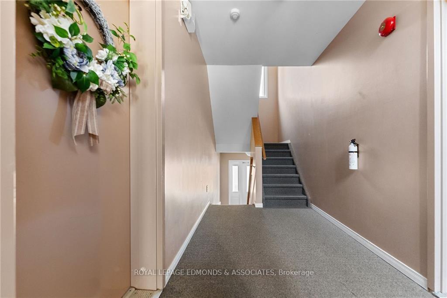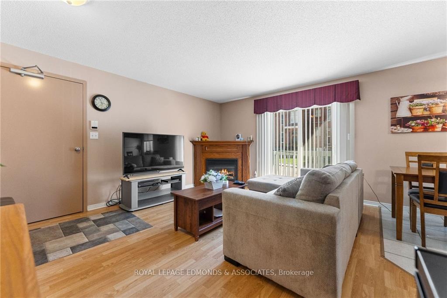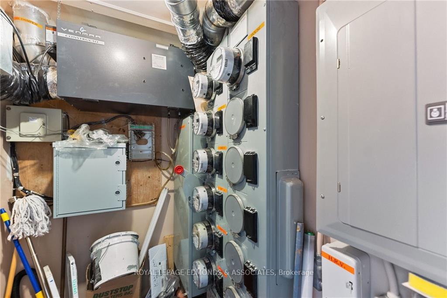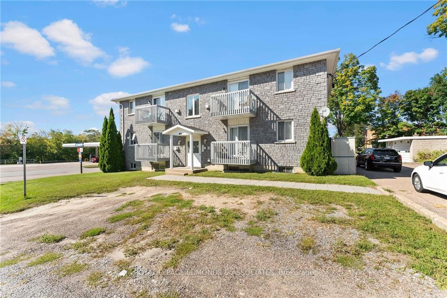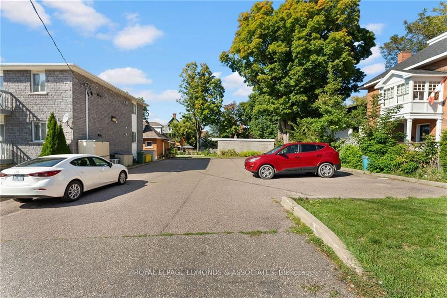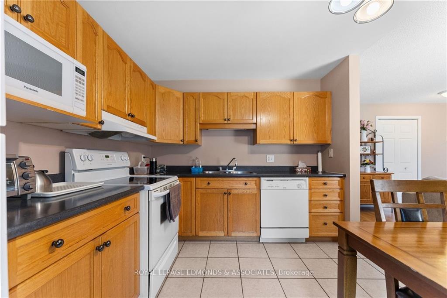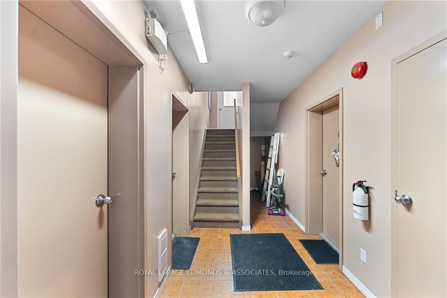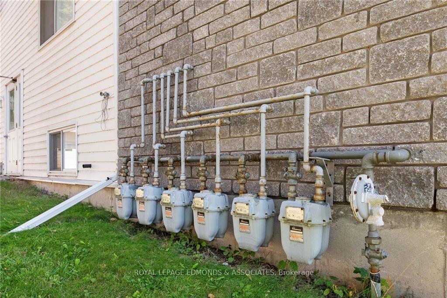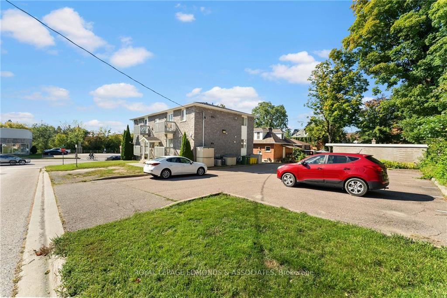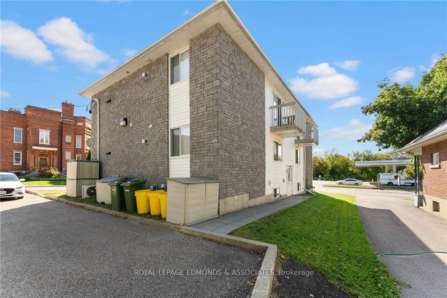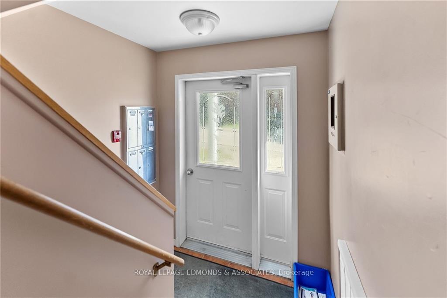$999,900
Available - For Sale
Listing ID: X9519053
165 ESTHER St , Pembroke, K8A 3C3, Ontario
| Solid purpose built 6 unit apartment building in an premium location. This building attracts quality long term tenants and has been meticulously maintained by the owner over the years. All units have a modern open concept with gas fireplace, laundry, & central air. Above grade units have private balcony. Superior construction with 1" concrete floors and double insulated walls in hallways for soundproofing. Secure building with separate locks and upgraded doors. HRV in hallways. All this with paved parking and outdoor plugs. Gross rents $80,004/yr. Taxes $10,720/yr. Water/sewer $5928/yr. Hydro (common areas) $780/yr. Insurance $3000/yr. Grass/snow $2000/yr. Tenants pay heat and hydro. Roof is 2017. Prime location within walking distance to downtown Pembroke and all amenities. 24 hour irrevocable on all offers. |
| Price | $999,900 |
| Taxes: | $10720.00 |
| Occupancy by: | Tenant |
| Address: | 165 ESTHER St , Pembroke, K8A 3C3, Ontario |
| Postal Code: | K8A 3C3 |
| Province/State: | Ontario |
| Legal Description: | PT LT 600, PL 119 AS IN R409358 ; CITY O |
| Lot Size: | 130.58 x 64.82 (Feet) |
| Directions/Cross Streets: | Pembroke Street East to Mackay St. Located at the corner of Mackay Street and Ester St. |
| Category: | Apartment |
| Insurance Expense: | $3000 |
| Water Expense: | $5928 |
| Gross Income/Sales: | $80004 |
| Net Income Before Debt: | $57576 |
| Heat Type: | Forced Air |
| Central Air Conditioning: | Central Air |
| Sewers: | Sewers |
| Water: | Municipal |
$
%
Years
This calculator is for demonstration purposes only. Always consult a professional
financial advisor before making personal financial decisions.
| Although the information displayed is believed to be accurate, no warranties or representations are made of any kind. |
| ROYAL LEPAGE EDMONDS & ASSOCIATES |
|
|
.jpg?src=Custom)
Dir:
416-548-7854
Bus:
416-548-7854
Fax:
416-981-7184
| Book Showing | Email a Friend |
Jump To:
At a Glance:
| Type: | Com - Investment |
| Area: | Renfrew |
| Municipality: | Pembroke |
| Neighbourhood: | 530 - Pembroke |
| Lot Size: | 130.58 x 64.82(Feet) |
| Tax: | $10,720 |
Locatin Map:
Payment Calculator:
- Color Examples
- Green
- Black and Gold
- Dark Navy Blue And Gold
- Cyan
- Black
- Purple
- Gray
- Blue and Black
- Orange and Black
- Red
- Magenta
- Gold
- Device Examples

