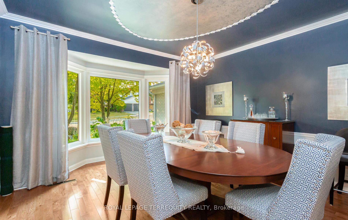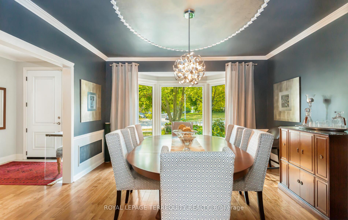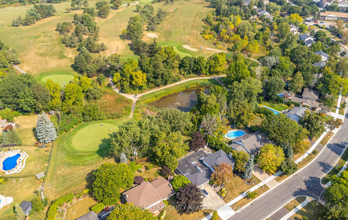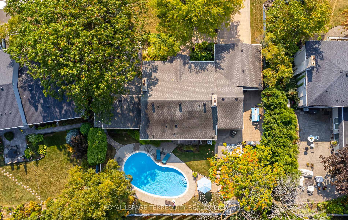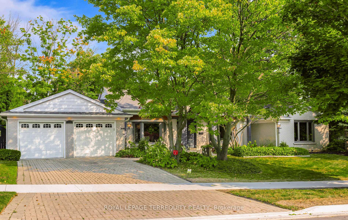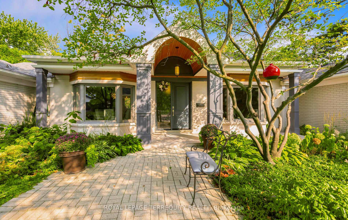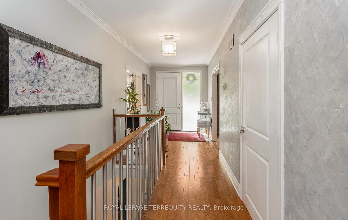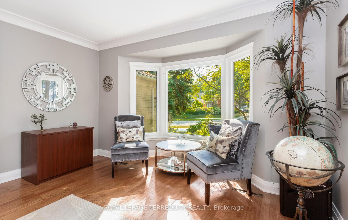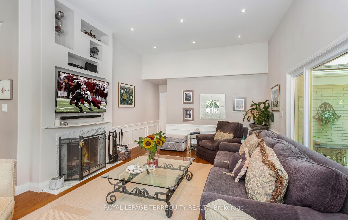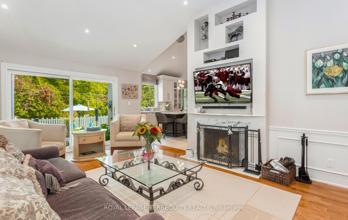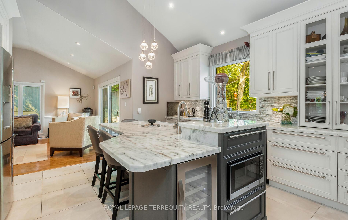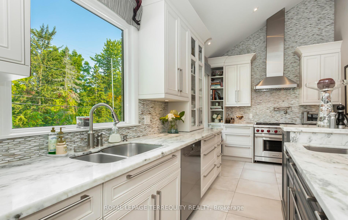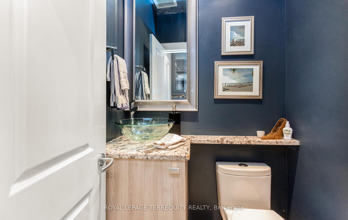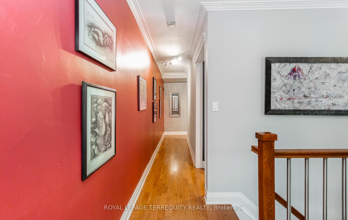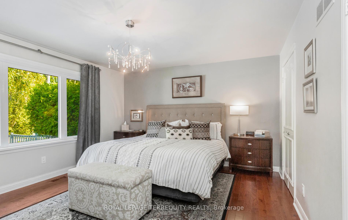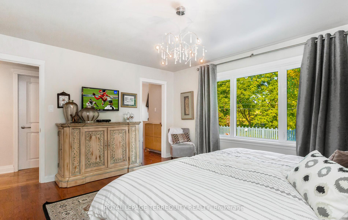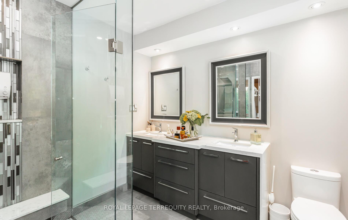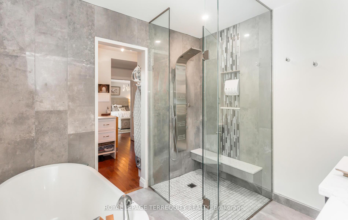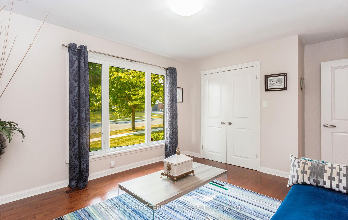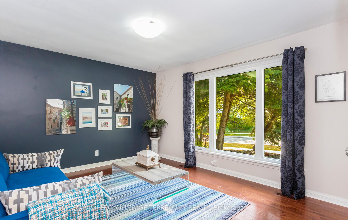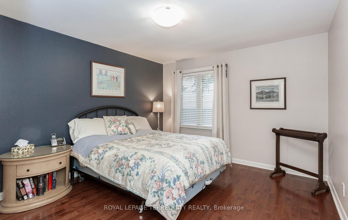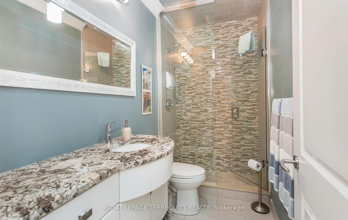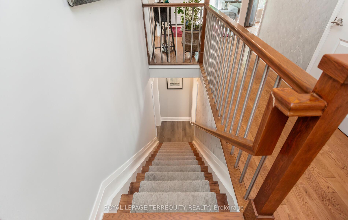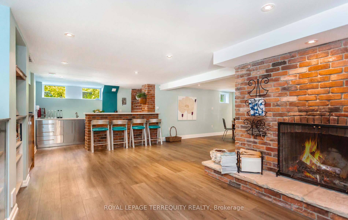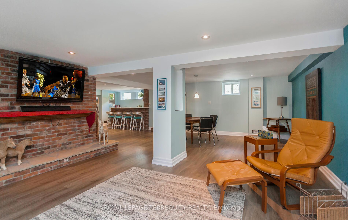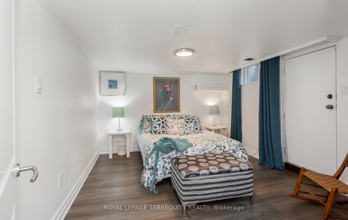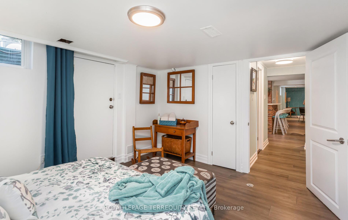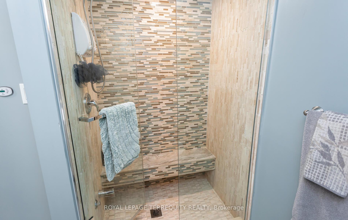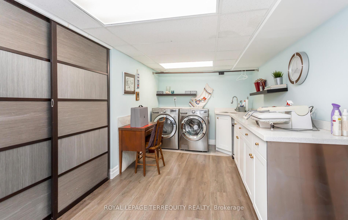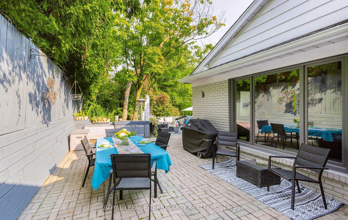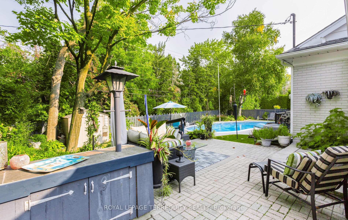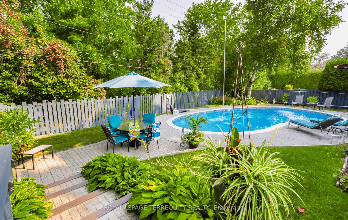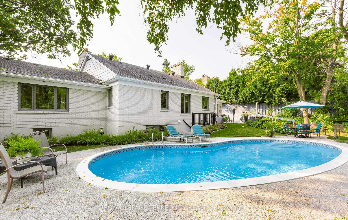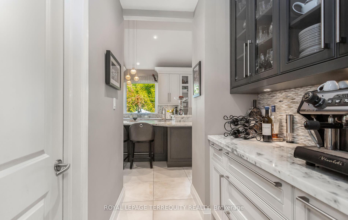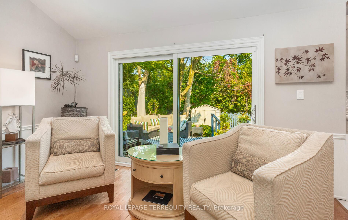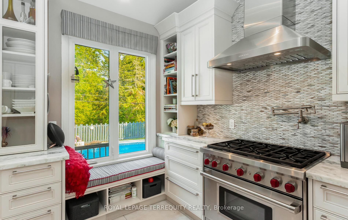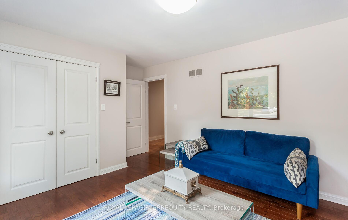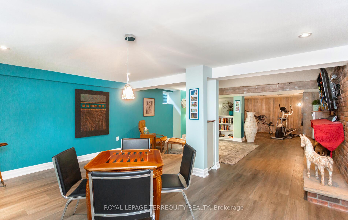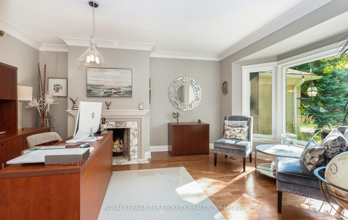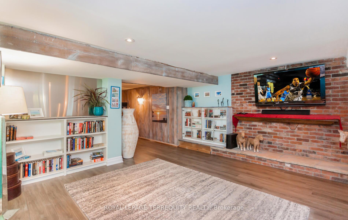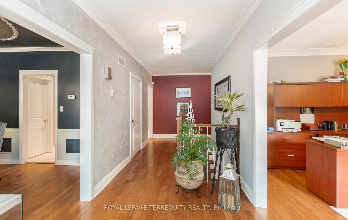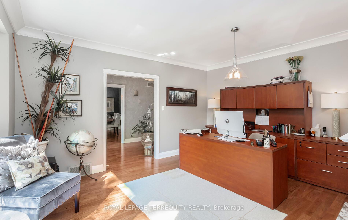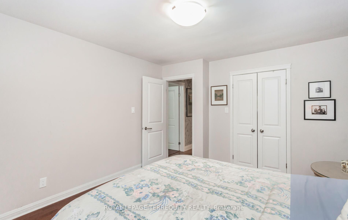$1,899,000
Available - For Sale
Listing ID: W9351781
1319 Tyandaga Park Dr , Burlington, L7P 1N2, Ontario
| Absolutely gorgeous home owned by a builder & interior designer giving great care and attention to detail that embraces its elegance and charm. Sitting on an extra wide lot, this bungalow backs onto a pond & the 6th hole of the prestigious Tyandaga Golf Course; featuring over 3,500 sq.ft. of living space w/3+1Bdrms & 4 baths, including lower lvl walk-up to backyard w/potential for an in-law suite. Greeted by the beautifully landscaped front yard w/elegant veranda portico & porcelain tiles. At the heart of this home lies a luxurious eat-in kitchen complete w/cathedral ceiling, grand island, natural stone quartzite counters, milk glass backsplash, custom cabinetry w/organizers, servery w/glass panel cabinetry, wine fridge, over stove faucet, high-end s/s appliances including Wolf 6 burner gas stove & Miele dishwasher and picture wdws overlooking backyard. The office/living room is bright with fireplace. The sun-filled family room welcomes you with a woodburning fireplace & vaulted ceiling that opens to a resort-like backyard oasis. Step outside to large Interlocking patios on multiple levels for endless entertainment; a concrete heated pool for refreshing swims and endless summer fun for large crowd adorned by multiple perennial gardens & mature trees for privacy. Your primary retreat awaits w/his & hers closets w/organizers & a chic 5pc ensuite featuring glass shower. The renovated lower level offers an open-concept space w/areas for recreation w/wet bar, games, gym, extra bdrm and 3pc bath w/steam bath in marble shower. Upgrades abound, boasting baths w/granite waterfall counters, floor to ceiling glass shower, hardwood flrs in bdrms, ceramic tiles on main floor, solid vinyl lower level flooring, 12ft cathedral & vaulted ceilings, smooth ceilings, crown mouldings, wainscoting, venetian plaster in main hall, pot lights, upgraded light fixtures, s/s picket staircase to lower level, tiling of exterior stairs & more. This Is A Truly Special Home. Come Fall In Love!" |
| Extras: Private backyard oasis w/heated concrete inground pool (~17x35ft kidney-shaped/10 ft deep/shallow end 3-4 ft/100,000 litre) & gas hook up for BBQ. Roof, wdws, doors replaced 2014/15, furnace replaced 2016, owned hot water heater 2017. |
| Price | $1,899,000 |
| Taxes: | $7970.00 |
| Address: | 1319 Tyandaga Park Dr , Burlington, L7P 1N2, Ontario |
| Lot Size: | 91.00 x 117.00 (Feet) |
| Directions/Cross Streets: | Brant St & Tyandaga Park Dr |
| Rooms: | 7 |
| Rooms +: | 3 |
| Bedrooms: | 3 |
| Bedrooms +: | 1 |
| Kitchens: | 1 |
| Family Room: | Y |
| Basement: | Fin W/O, Sep Entrance |
| Approximatly Age: | 51-99 |
| Property Type: | Detached |
| Style: | Bungalow |
| Exterior: | Brick |
| Garage Type: | Attached |
| (Parking/)Drive: | Pvt Double |
| Drive Parking Spaces: | 4 |
| Pool: | Inground |
| Other Structures: | Garden Shed |
| Approximatly Age: | 51-99 |
| Approximatly Square Footage: | 2000-2500 |
| Property Features: | Golf, Lake/Pond, Park, Public Transit, Rec Centre, Wooded/Treed |
| Fireplace/Stove: | Y |
| Heat Source: | Gas |
| Heat Type: | Forced Air |
| Central Air Conditioning: | Central Air |
| Laundry Level: | Lower |
| Elevator Lift: | N |
| Sewers: | Sewers |
| Water: | Municipal |
$
%
Years
This calculator is for demonstration purposes only. Always consult a professional
financial advisor before making personal financial decisions.
| Although the information displayed is believed to be accurate, no warranties or representations are made of any kind. |
| ROYAL LEPAGE TERREQUITY REALTY |
|
|
.jpg?src=Custom)
Dir:
416-548-7854
Bus:
416-548-7854
Fax:
416-981-7184
| Virtual Tour | Book Showing | Email a Friend |
Jump To:
At a Glance:
| Type: | Freehold - Detached |
| Area: | Halton |
| Municipality: | Burlington |
| Neighbourhood: | Tyandaga |
| Style: | Bungalow |
| Lot Size: | 91.00 x 117.00(Feet) |
| Approximate Age: | 51-99 |
| Tax: | $7,970 |
| Beds: | 3+1 |
| Baths: | 4 |
| Fireplace: | Y |
| Pool: | Inground |
Locatin Map:
Payment Calculator:
- Color Examples
- Green
- Black and Gold
- Dark Navy Blue And Gold
- Cyan
- Black
- Purple
- Gray
- Blue and Black
- Orange and Black
- Red
- Magenta
- Gold
- Device Examples

