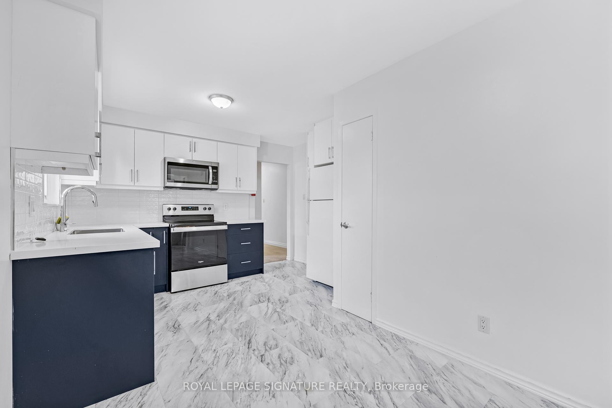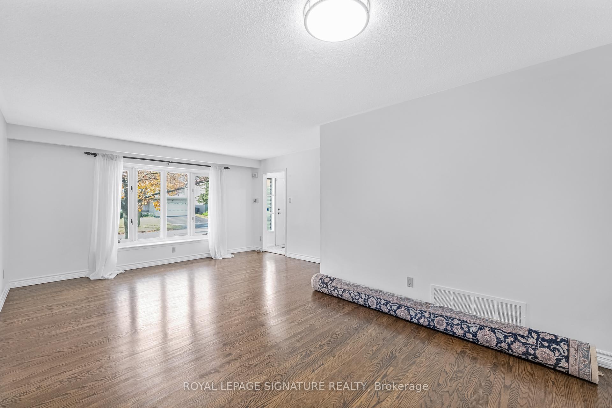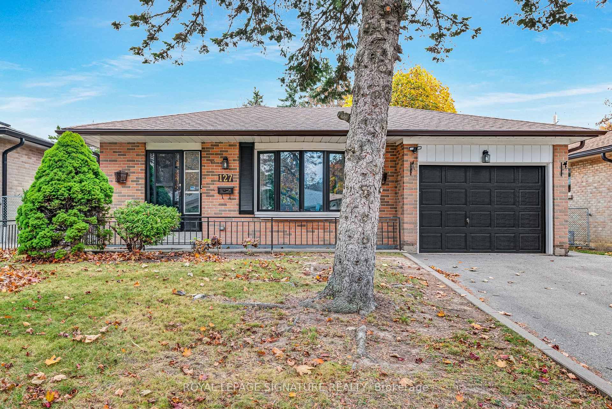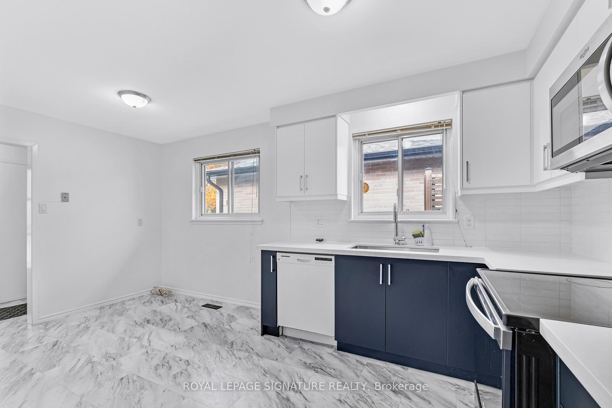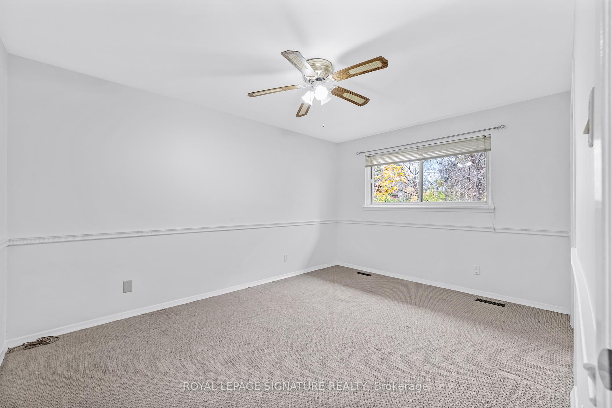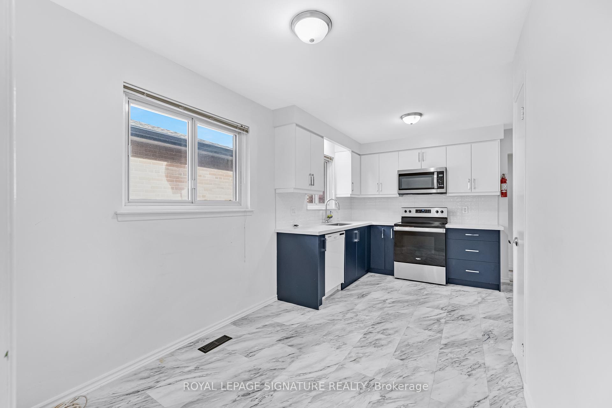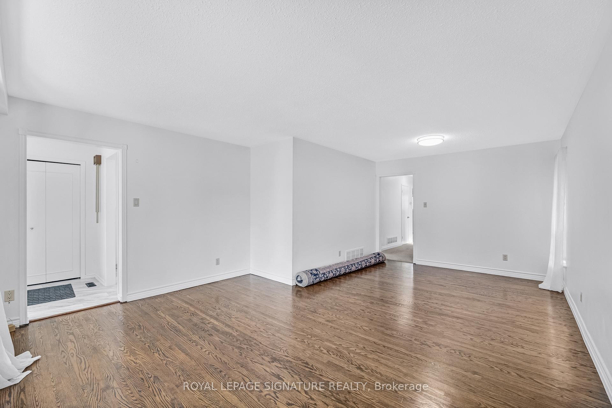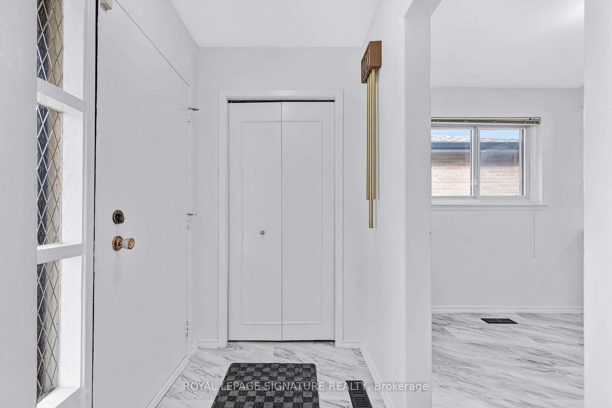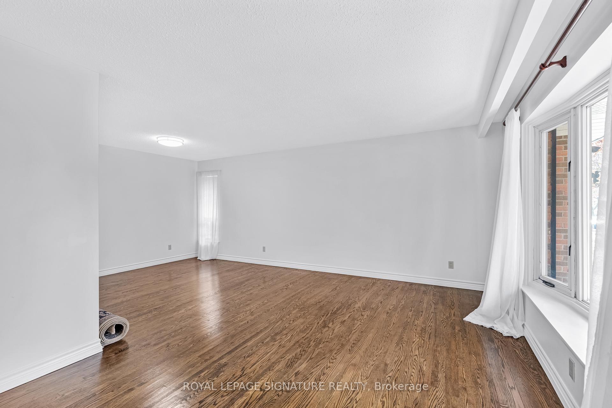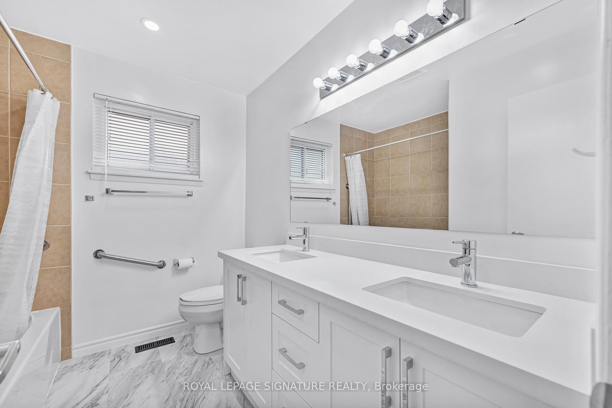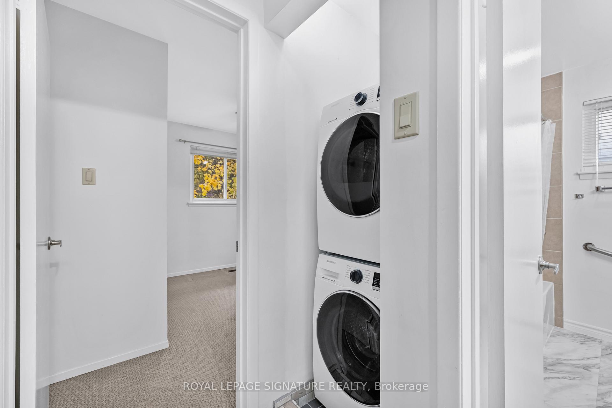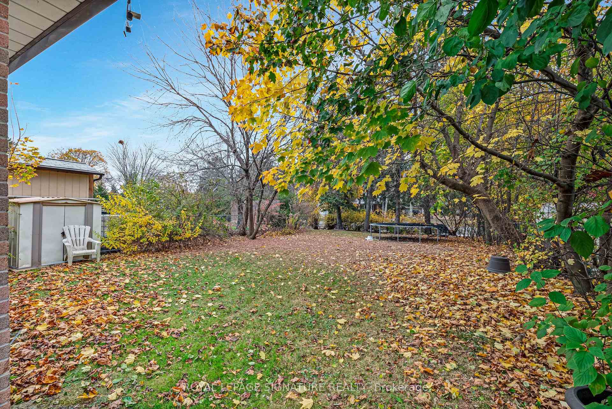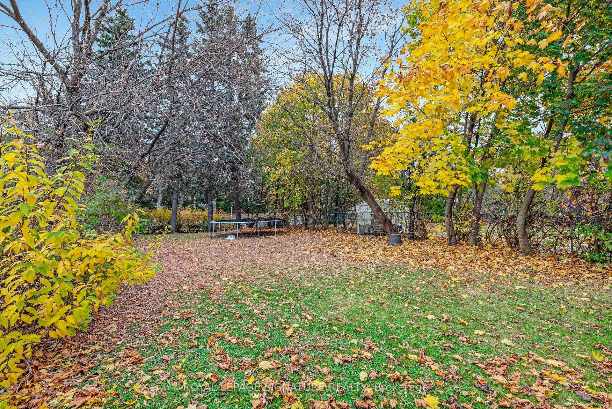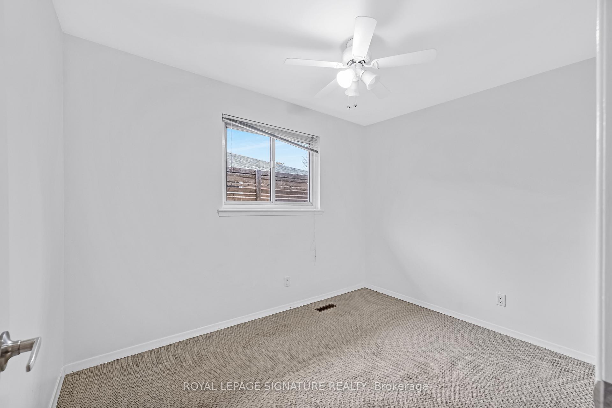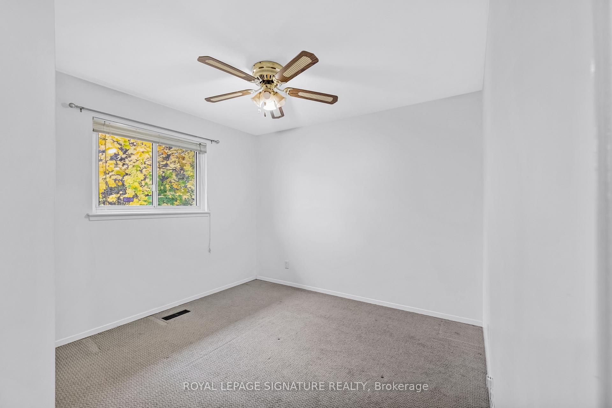$2,850
Available - For Rent
Listing ID: E10420863
127 Clappison Blvd , Unit Main, Toronto, M1C 2H3, Ontario
| *A Lovely 3-Bedroom Main Floor Suite In The Sought-After Waterfront Community Of West Rouge* Enjoy The Newly Renovated Kitchen AndUpdated Bathroom* Main Floor Laundry* Spacious Living/Dining Room* Meticulously Maintained With A Tasteful Neutral Decor* Set On ASpacious 45' X 150' Lot With Shared Use Of The Backyard & Shared Use of Garage Storage* Walk To Everything: Excellent Schools /Local Shops / Yummy Eateries / Community Centres & Library* Great For Outdoor Enthusiasts: Stroll Along The Waterfront Trail, Rouge Beach, Rouge National Urban Park & Enjoy Adams Park* Easy Access To Rouge Hill Go Station & The 401* |
| Extras: *One Car Parking In The Driveway* Shared Use Of The Garage (For Bike Storage, And Garbage/Recycling Bins)* Shared Use Of The Backyard*Landlord Provides Lawn Care* Tenant To Pay 50% Of Household Utilities: Hydro, Gas, Water/Sewage* |
| Price | $2,850 |
| Address: | 127 Clappison Blvd , Unit Main, Toronto, M1C 2H3, Ontario |
| Apt/Unit: | Main |
| Lot Size: | 45.00 x 150.00 (Feet) |
| Directions/Cross Streets: | N/W Lawrence & Port Union |
| Rooms: | 6 |
| Bedrooms: | 3 |
| Bedrooms +: | |
| Kitchens: | 1 |
| Family Room: | N |
| Basement: | None |
| Furnished: | N |
| Property Type: | Detached |
| Style: | Bungalow |
| Exterior: | Brick |
| Garage Type: | Attached |
| (Parking/)Drive: | Private |
| Drive Parking Spaces: | 1 |
| Pool: | None |
| Private Entrance: | Y |
| Laundry Access: | Ensuite |
| Approximatly Square Footage: | 1100-1500 |
| Property Features: | Beach, Lake/Pond, Library, Park, Public Transit, School |
| Parking Included: | Y |
| Fireplace/Stove: | N |
| Heat Source: | Gas |
| Heat Type: | Forced Air |
| Central Air Conditioning: | Central Air |
| Laundry Level: | Main |
| Sewers: | Sewers |
| Water: | Municipal |
| Although the information displayed is believed to be accurate, no warranties or representations are made of any kind. |
| ROYAL LEPAGE SIGNATURE REALTY |
|
|
.jpg?src=Custom)
Dir:
416-548-7854
Bus:
416-548-7854
Fax:
416-981-7184
| Book Showing | Email a Friend |
Jump To:
At a Glance:
| Type: | Freehold - Detached |
| Area: | Toronto |
| Municipality: | Toronto |
| Neighbourhood: | Centennial Scarborough |
| Style: | Bungalow |
| Lot Size: | 45.00 x 150.00(Feet) |
| Beds: | 3 |
| Baths: | 1 |
| Fireplace: | N |
| Pool: | None |
Locatin Map:
- Color Examples
- Green
- Black and Gold
- Dark Navy Blue And Gold
- Cyan
- Black
- Purple
- Gray
- Blue and Black
- Orange and Black
- Red
- Magenta
- Gold
- Device Examples

