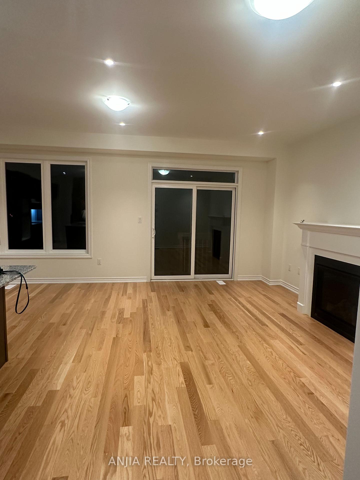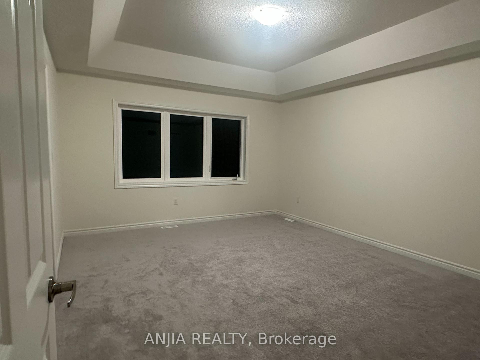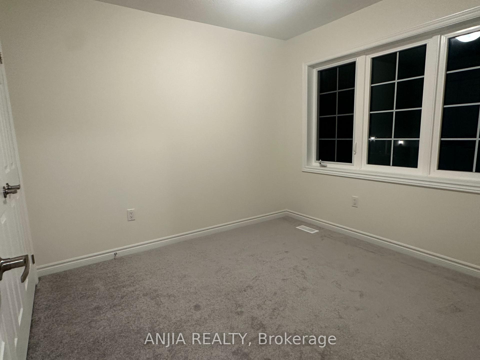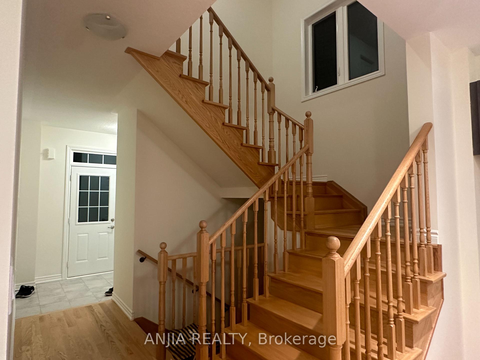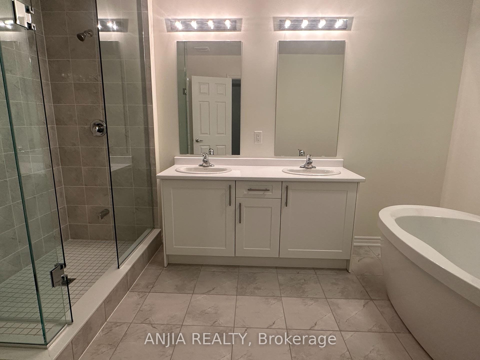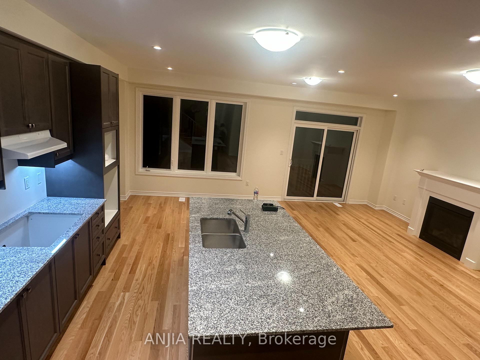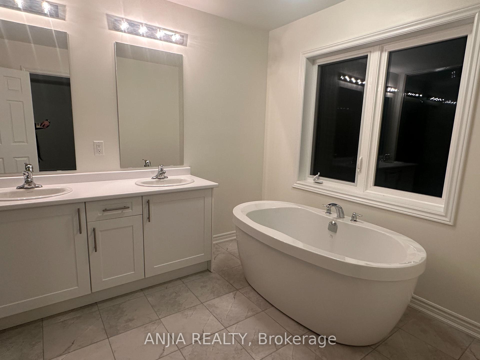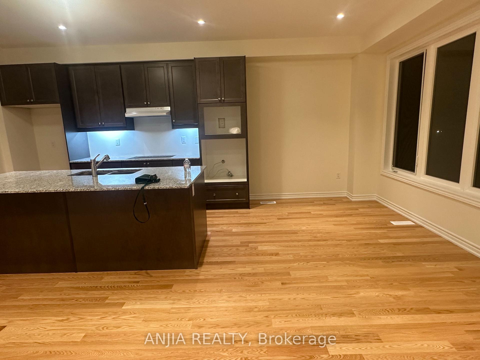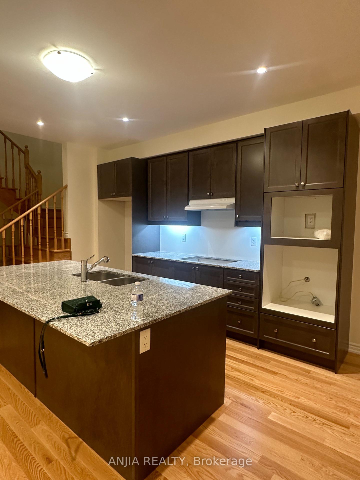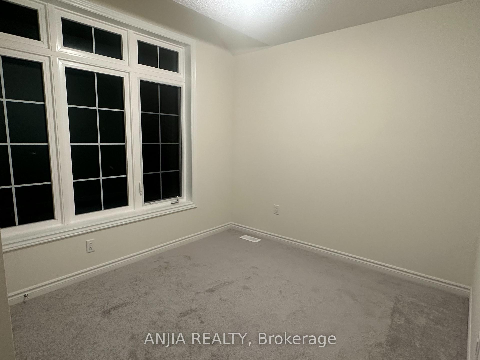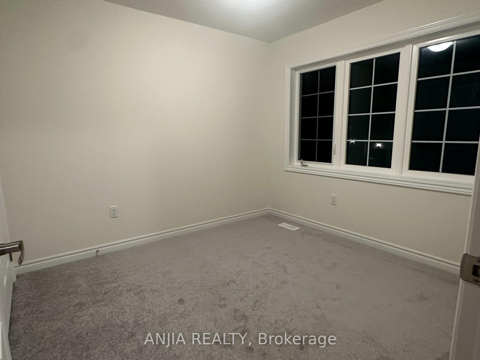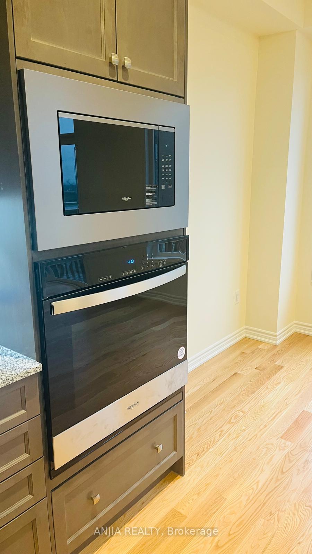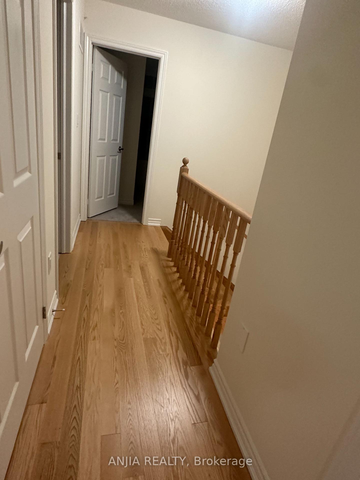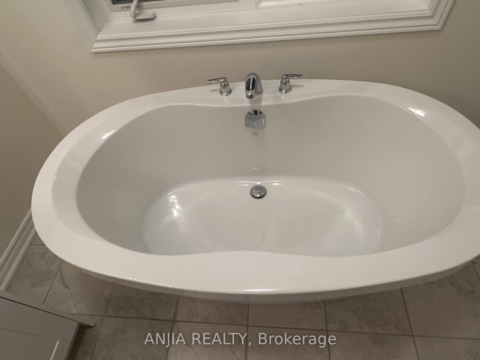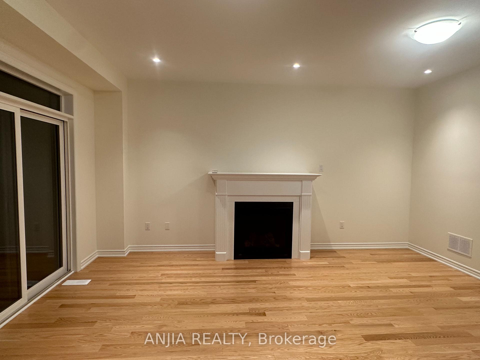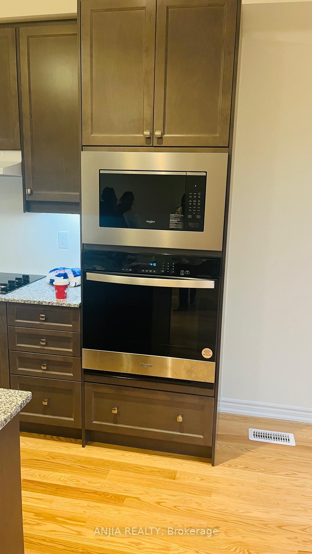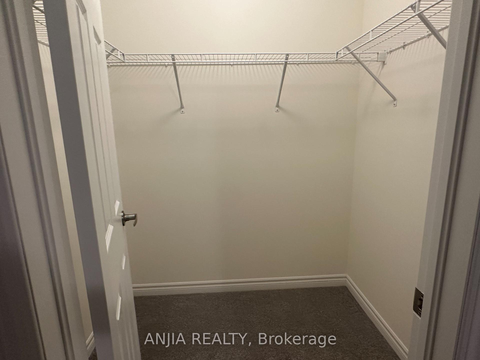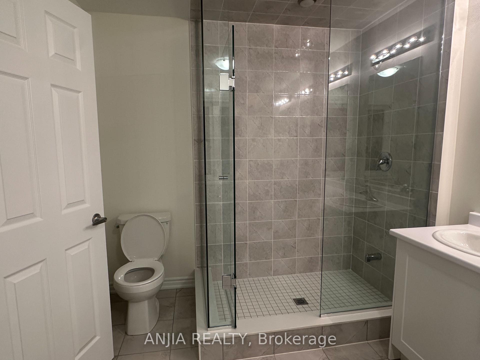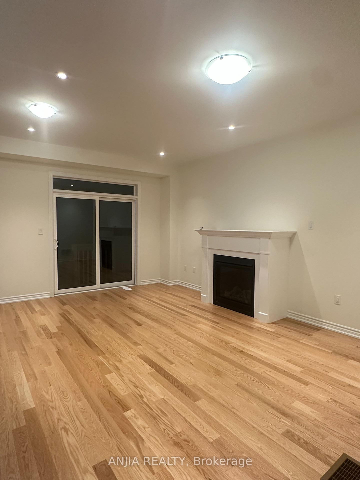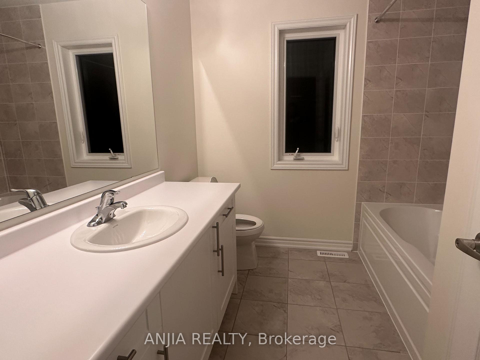$3,100
Available - For Rent
Listing ID: E10420878
1131 Plymouth Dr , Unit Upper, Oshawa, L1H 8L7, Ontario
| Welcome To 1131 Plymouth Drive, A Beautiful 2-Storey Detached Home For Lease In Oshawa's Taunton Community. The Brick Exterior, Built-In Garage, And Private Driveway Offer Both Style And Convenience. Inside, The Main Floor Features A Bright Open-Concept Living And Dining Area, Perfect For Entertaining, Along With A Convenient 2-Piece Powder Room. Upstairs, You'll Find Three Spacious Bedrooms, Including A Master With A Luxurious 5-Piece Ensuite And Walk-In Closets. A Shared 4-Piece Bathroom Serves The Other Bedrooms. Additional Highlights Include Central Air, An Upper-Level Laundry Room, And A Partial Basement. This Newly Built Home Provides A Comfortable And Modern Living Experience, Ideal For Families Looking For Space And Convenience. |
| Price | $3,100 |
| Address: | 1131 Plymouth Dr , Unit Upper, Oshawa, L1H 8L7, Ontario |
| Apt/Unit: | Upper |
| Lot Size: | 30.02 x 104.17 (Feet) |
| Directions/Cross Streets: | Harmony Rd and Conlin Rd |
| Rooms: | 4 |
| Bedrooms: | 3 |
| Bedrooms +: | |
| Kitchens: | 1 |
| Family Room: | N |
| Basement: | Part Bsmt |
| Furnished: | N |
| Approximatly Age: | New |
| Property Type: | Detached |
| Style: | 2-Storey |
| Exterior: | Brick |
| Garage Type: | Built-In |
| (Parking/)Drive: | Private |
| Drive Parking Spaces: | 1 |
| Pool: | None |
| Private Entrance: | Y |
| Approximatly Age: | New |
| Parking Included: | Y |
| Fireplace/Stove: | Y |
| Heat Source: | Gas |
| Heat Type: | Forced Air |
| Central Air Conditioning: | Central Air |
| Laundry Level: | Upper |
| Sewers: | Sewers |
| Water: | Municipal |
| Although the information displayed is believed to be accurate, no warranties or representations are made of any kind. |
| ANJIA REALTY |
|
|
.jpg?src=Custom)
Dir:
416-548-7854
Bus:
416-548-7854
Fax:
416-981-7184
| Book Showing | Email a Friend |
Jump To:
At a Glance:
| Type: | Freehold - Detached |
| Area: | Durham |
| Municipality: | Oshawa |
| Neighbourhood: | Taunton |
| Style: | 2-Storey |
| Lot Size: | 30.02 x 104.17(Feet) |
| Approximate Age: | New |
| Beds: | 3 |
| Baths: | 3 |
| Fireplace: | Y |
| Pool: | None |
Locatin Map:
- Color Examples
- Green
- Black and Gold
- Dark Navy Blue And Gold
- Cyan
- Black
- Purple
- Gray
- Blue and Black
- Orange and Black
- Red
- Magenta
- Gold
- Device Examples

