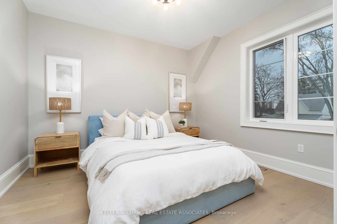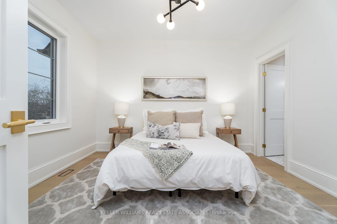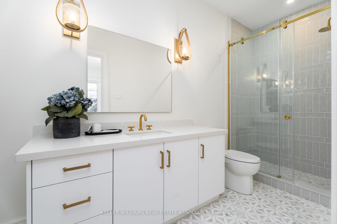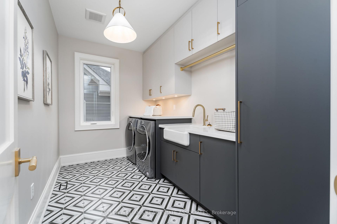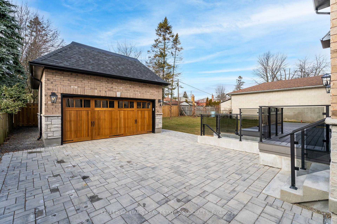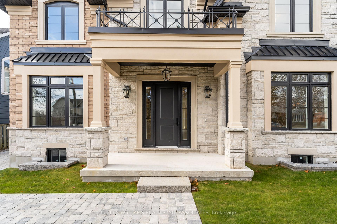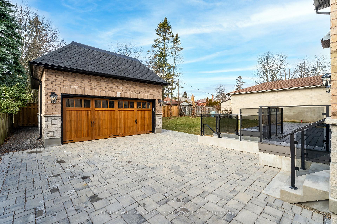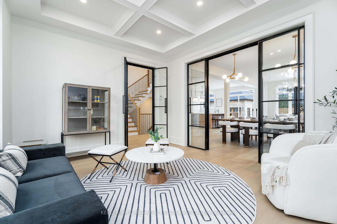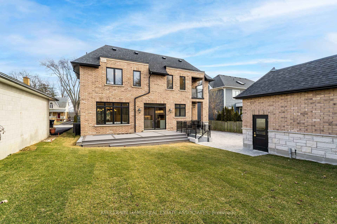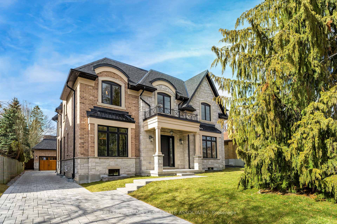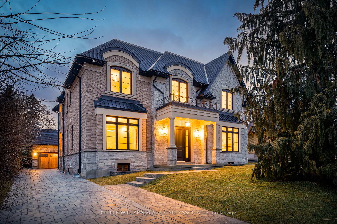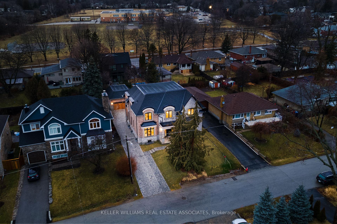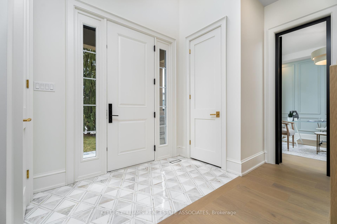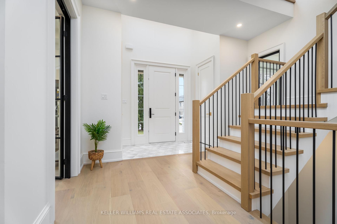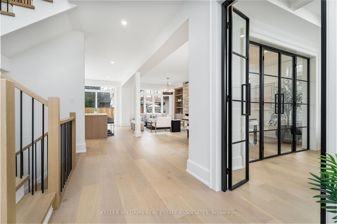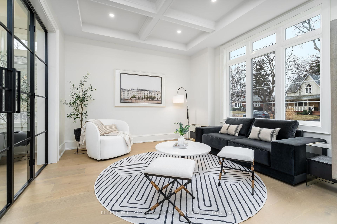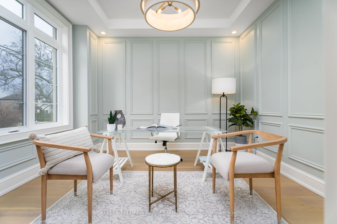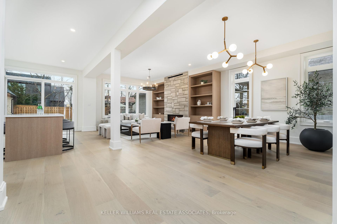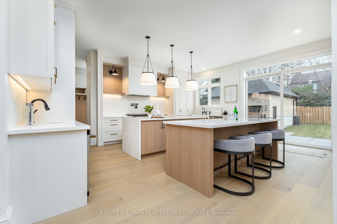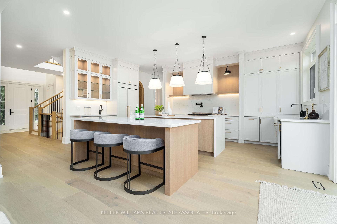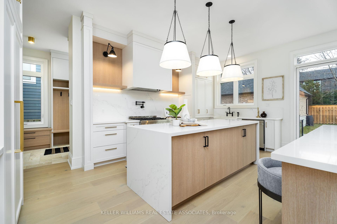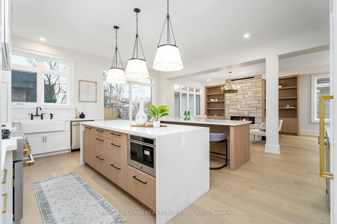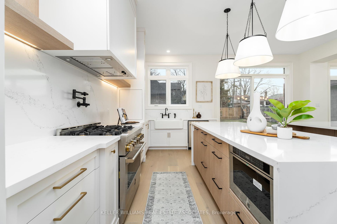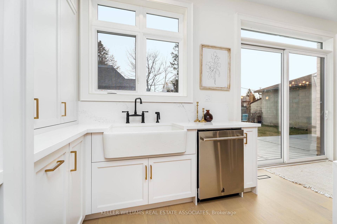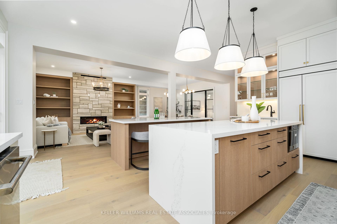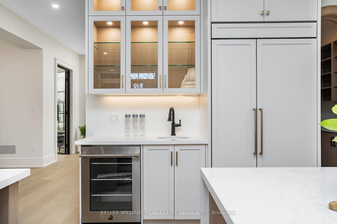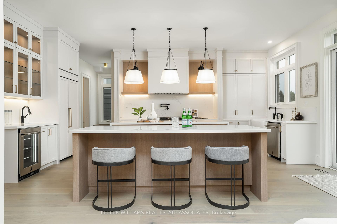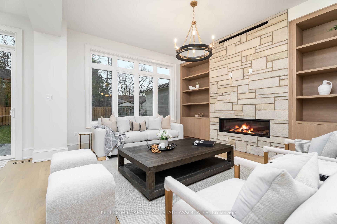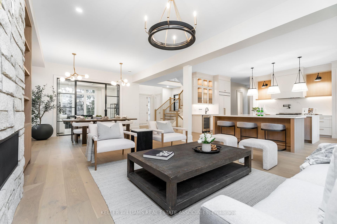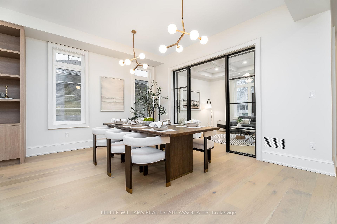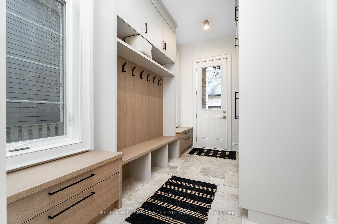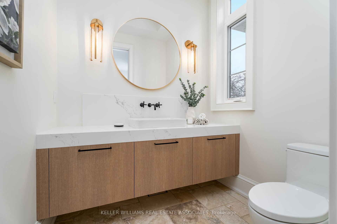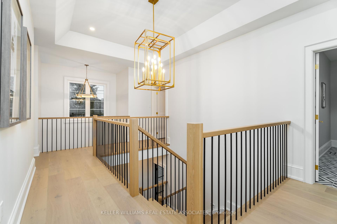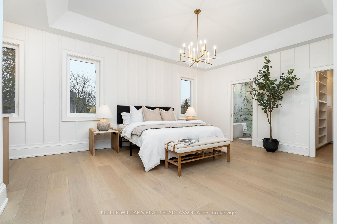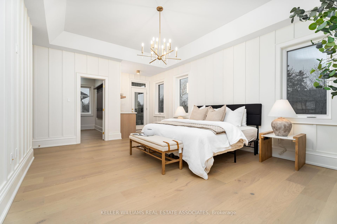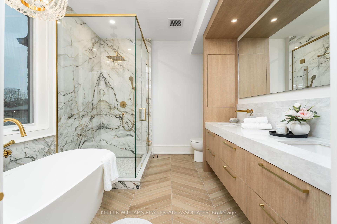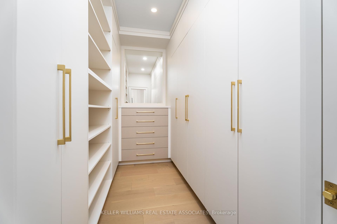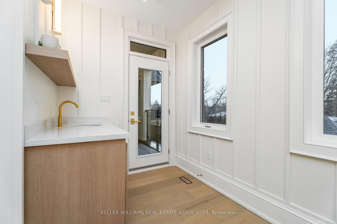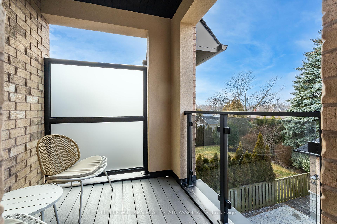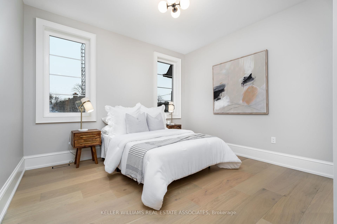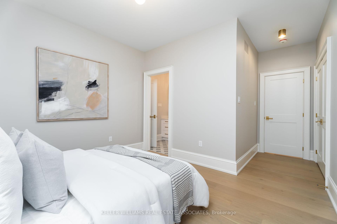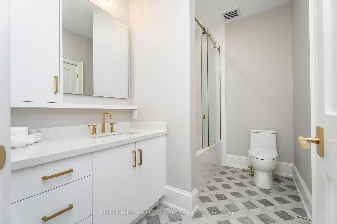$3,599,900
Available - For Sale
Listing ID: W9229700
501 Avonwood Dr , Mississauga, L5G 1Y8, Ontario
| Where luxury is sprinkled with a traditional mix of classic and modern styles! This custom home is a true design masterpiece located in the highly desirable Mineola neighbourhood. It boasts high-end finishes and an abundance of natural light. A white oak staircase and floors, combined with custom millwork, add a touch of elegance, while 10-foot ceilings enhance the spacious ambiance. The gourmet kitchen is a chefs paradise, featuring a double island, Caesarstone countertops, and a walk-in pantry with a custom solid red oak arched doorway. The open-concept layout seamlessly connects the kitchen to the family and dining rooms, with iron-framed full-glass French doors leading to a separate living room. Additionally, there is an office/den on the main floor. Upstairs, you will find four bedrooms, each with its own bathroom. The primary bedroom is a luxurious retreat with a wet bar, two walk-in closets, custom cabinetry, and a spa-like ensuite. Lower level is ready for your personal touch, with a separate walk-up entrance for potential additional living space. This home perfectly blends style and functionality, offering a comfortable and elegant living experience. |
| Extras: Existing appliances (refrigerator, gas stove, dishwasher, washer/dryer, microwave, bar fridge), light fixtures. hot water on demand. |
| Price | $3,599,900 |
| Taxes: | $13340.65 |
| Address: | 501 Avonwood Dr , Mississauga, L5G 1Y8, Ontario |
| Lot Size: | 60.00 x 125.00 (Feet) |
| Directions/Cross Streets: | Avonwood Dr/Claredale Rd |
| Rooms: | 8 |
| Bedrooms: | 4 |
| Bedrooms +: | |
| Kitchens: | 1 |
| Family Room: | Y |
| Basement: | Apartment, Fin W/O |
| Approximatly Age: | New |
| Property Type: | Detached |
| Style: | 2-Storey |
| Exterior: | Brick, Stone |
| Garage Type: | Detached |
| (Parking/)Drive: | Private |
| Drive Parking Spaces: | 5 |
| Pool: | None |
| Approximatly Age: | New |
| Approximatly Square Footage: | 3500-5000 |
| Property Features: | Lake/Pond, Park, Rec Centre, School |
| Fireplace/Stove: | Y |
| Heat Source: | Gas |
| Heat Type: | Forced Air |
| Central Air Conditioning: | Central Air |
| Laundry Level: | Upper |
| Sewers: | Sewers |
| Water: | Municipal |
$
%
Years
This calculator is for demonstration purposes only. Always consult a professional
financial advisor before making personal financial decisions.
| Although the information displayed is believed to be accurate, no warranties or representations are made of any kind. |
| KELLER WILLIAMS REAL ESTATE ASSOCIATES |
|
|
.jpg?src=Custom)
Dir:
416-548-7854
Bus:
416-548-7854
Fax:
416-981-7184
| Virtual Tour | Book Showing | Email a Friend |
Jump To:
At a Glance:
| Type: | Freehold - Detached |
| Area: | Peel |
| Municipality: | Mississauga |
| Neighbourhood: | Mineola |
| Style: | 2-Storey |
| Lot Size: | 60.00 x 125.00(Feet) |
| Approximate Age: | New |
| Tax: | $13,340.65 |
| Beds: | 4 |
| Baths: | 4 |
| Fireplace: | Y |
| Pool: | None |
Locatin Map:
Payment Calculator:
- Color Examples
- Green
- Black and Gold
- Dark Navy Blue And Gold
- Cyan
- Black
- Purple
- Gray
- Blue and Black
- Orange and Black
- Red
- Magenta
- Gold
- Device Examples

