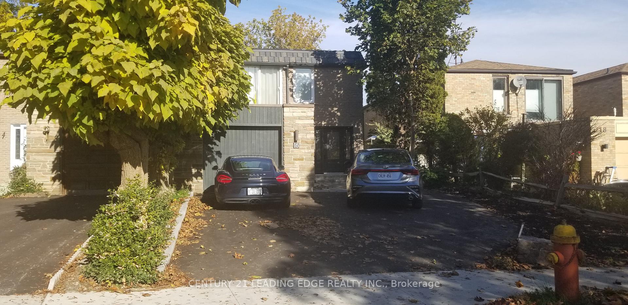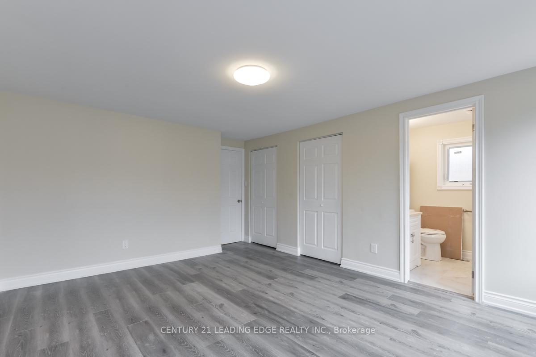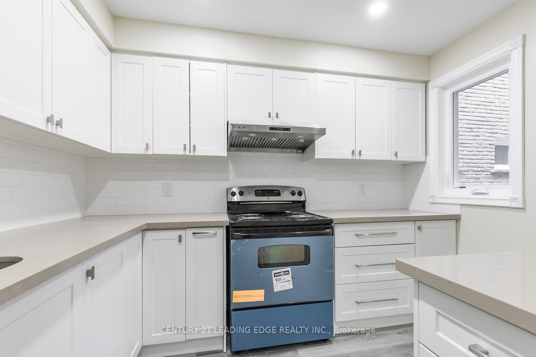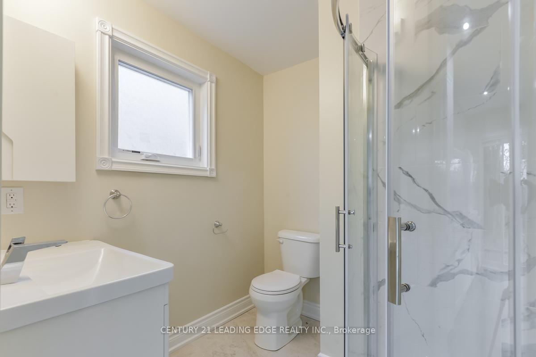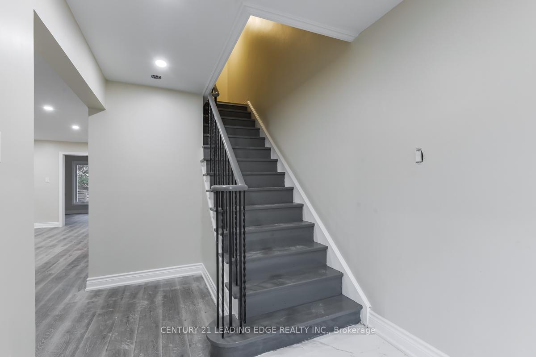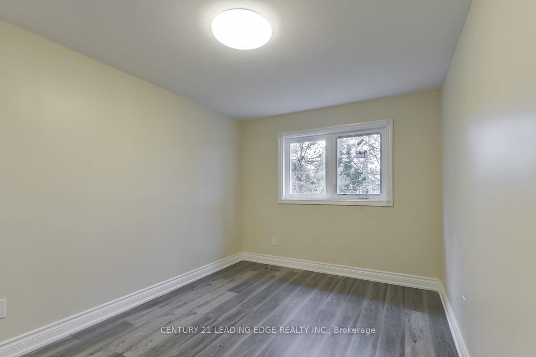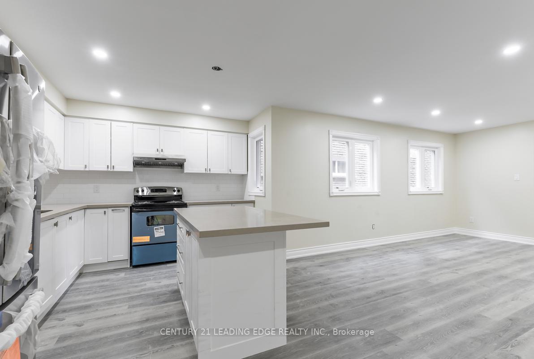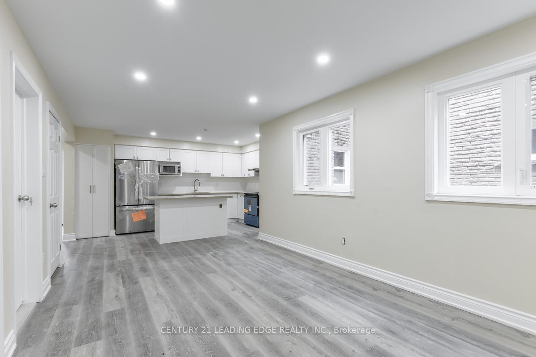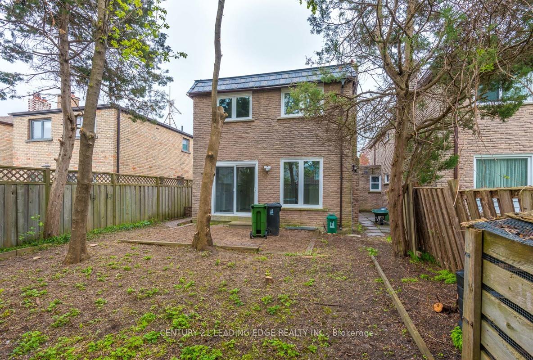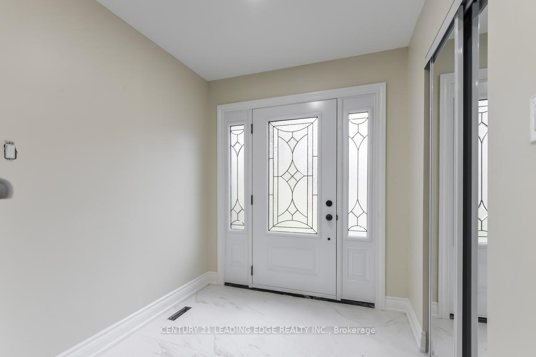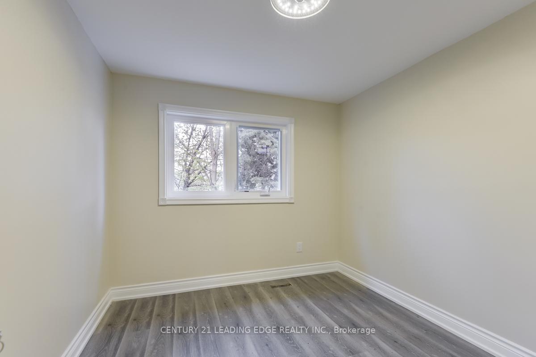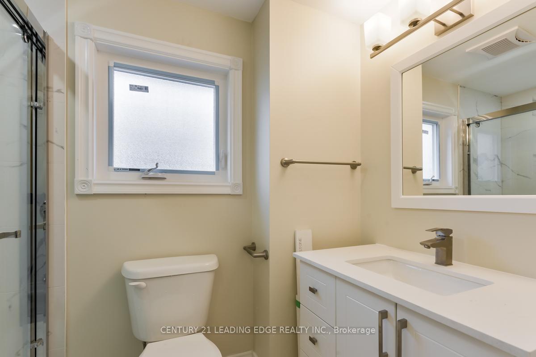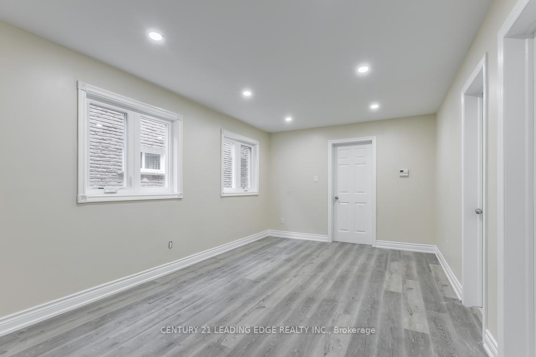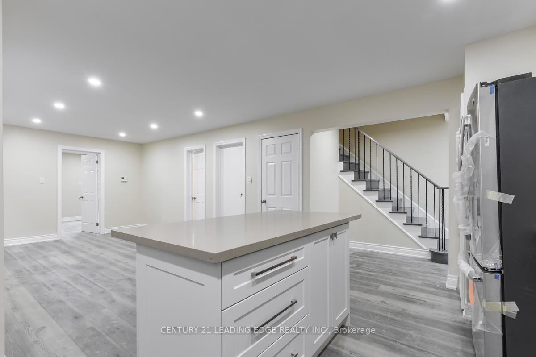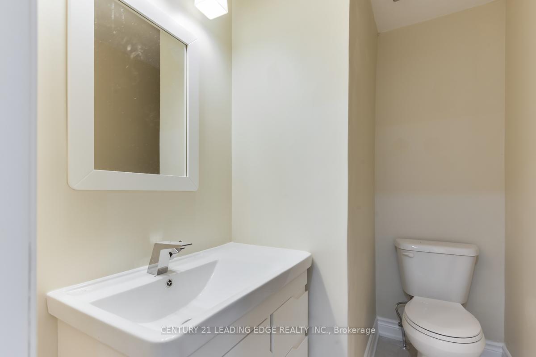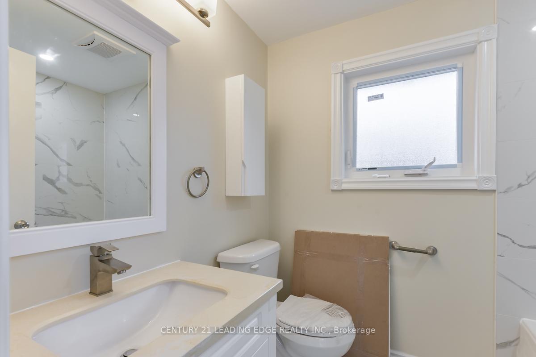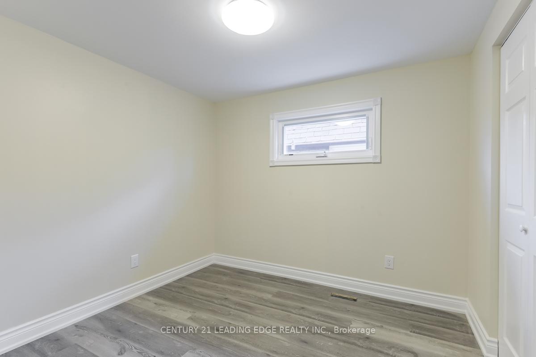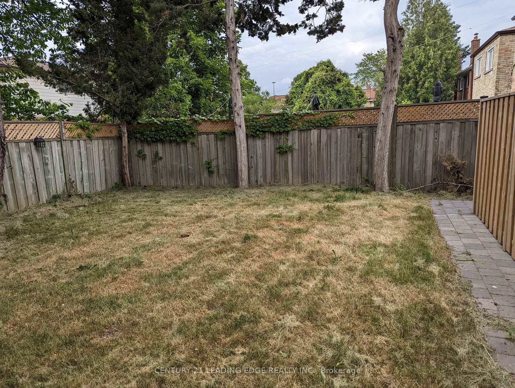$2,995
Available - For Rent
Listing ID: C10421239
16 Medaca St , Unit Main , Toronto, M2J 3A7, Ontario
| Renovated 4 Bedroom, 2 Full Washrooms And Main Floor Power Room. Kitchen With Stainless Steel Appliances, Quartz Center Island, Pot Lights, Over Looks Open Concept Living Room, Flat Ceilings, All New Trims, Baseboards, Sub-Flooring, Painting. Main Floor Stackable Washer And Dryer. Private Backyard. Garage Parking And Additional Parking Space On Driveway. Close To Transit, 404, Seneca College. |
| Price | $2,995 |
| Address: | 16 Medaca St , Unit Main , Toronto, M2J 3A7, Ontario |
| Apt/Unit: | Main |
| Acreage: | < .50 |
| Directions/Cross Streets: | Finch & Don Mills Rd |
| Rooms: | 4 |
| Bedrooms: | 4 |
| Bedrooms +: | |
| Kitchens: | 1 |
| Family Room: | N |
| Basement: | None |
| Furnished: | N |
| Property Type: | Detached |
| Style: | 2-Storey |
| Exterior: | Brick Front |
| Garage Type: | Attached |
| (Parking/)Drive: | Private |
| Drive Parking Spaces: | 1 |
| Pool: | None |
| Private Entrance: | Y |
| Laundry Access: | Ensuite |
| Approximatly Square Footage: | 1100-1500 |
| Property Features: | Hospital, Library, Park, Public Transit, School |
| Parking Included: | Y |
| Fireplace/Stove: | N |
| Heat Source: | Gas |
| Heat Type: | Forced Air |
| Central Air Conditioning: | Central Air |
| Laundry Level: | Main |
| Sewers: | Sewers |
| Water: | Municipal |
| Utilities-Cable: | A |
| Utilities-Gas: | A |
| Although the information displayed is believed to be accurate, no warranties or representations are made of any kind. |
| CENTURY 21 LEADING EDGE REALTY INC. |
|
|
.jpg?src=Custom)
Dir:
416-548-7854
Bus:
416-548-7854
Fax:
416-981-7184
| Book Showing | Email a Friend |
Jump To:
At a Glance:
| Type: | Freehold - Detached |
| Area: | Toronto |
| Municipality: | Toronto |
| Neighbourhood: | Don Valley Village |
| Style: | 2-Storey |
| Beds: | 4 |
| Baths: | 3 |
| Fireplace: | N |
| Pool: | None |
Locatin Map:
- Color Examples
- Green
- Black and Gold
- Dark Navy Blue And Gold
- Cyan
- Black
- Purple
- Gray
- Blue and Black
- Orange and Black
- Red
- Magenta
- Gold
- Device Examples

