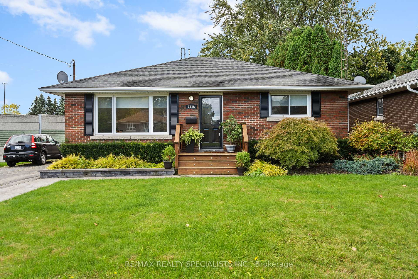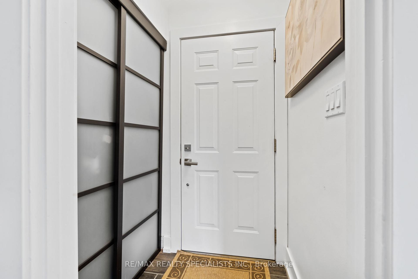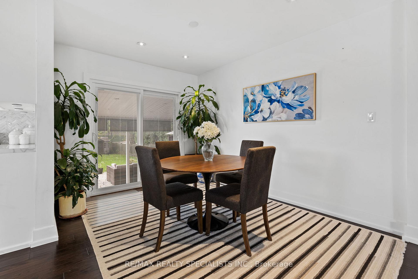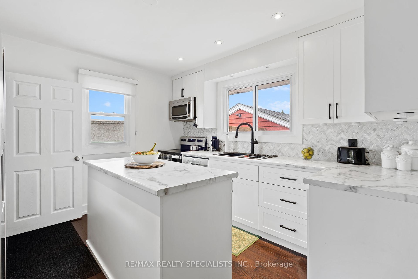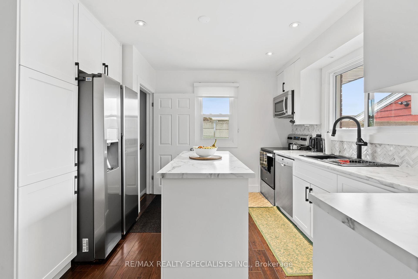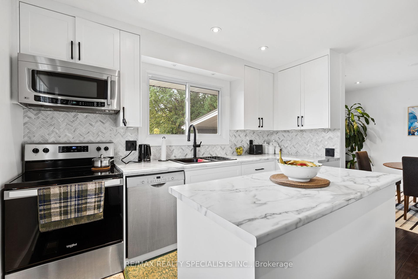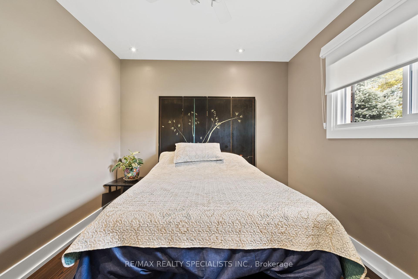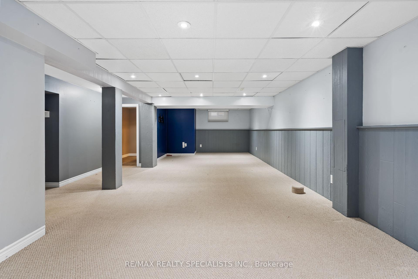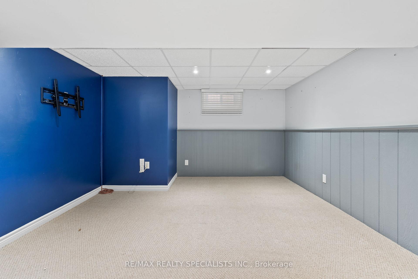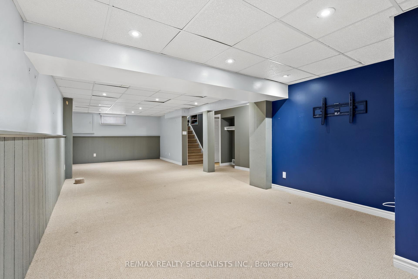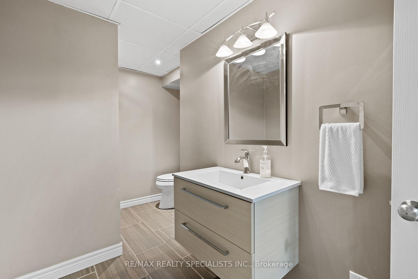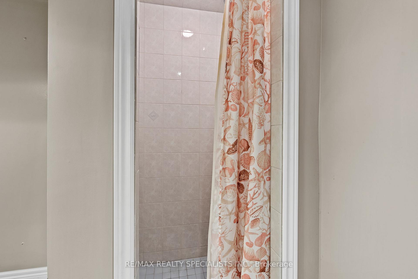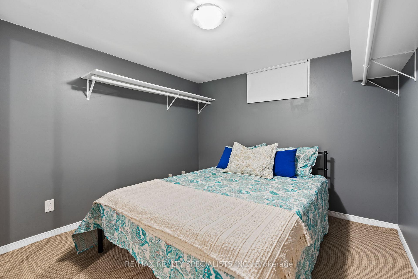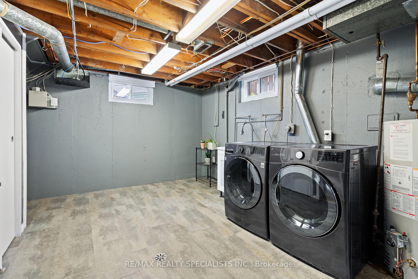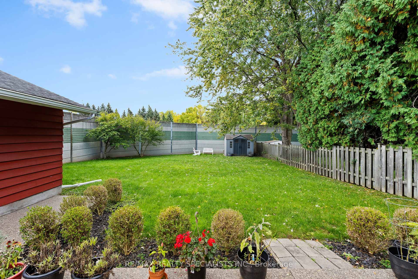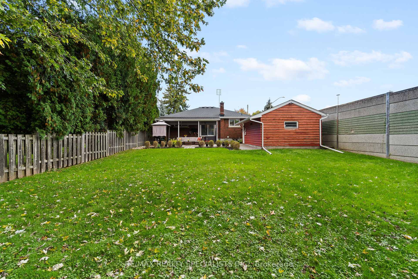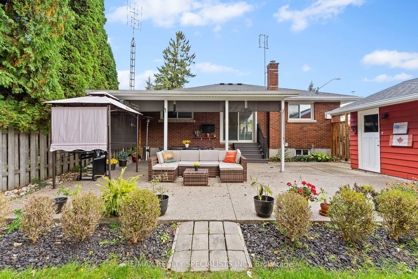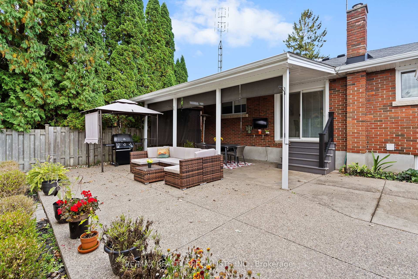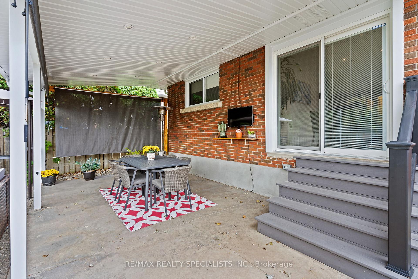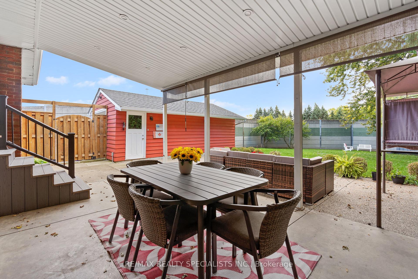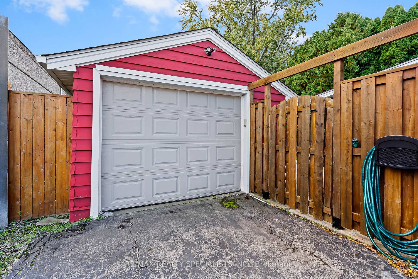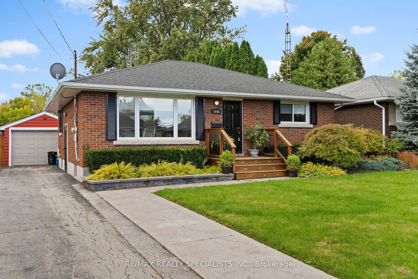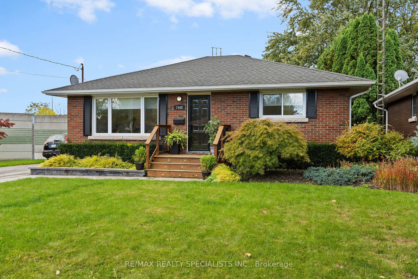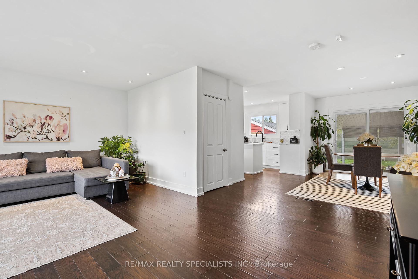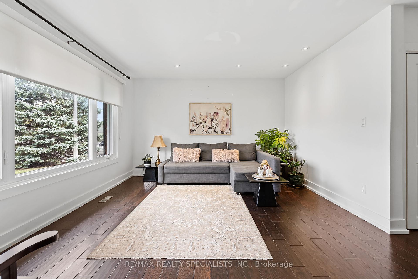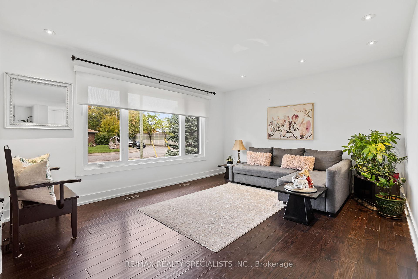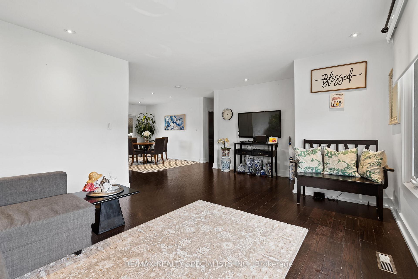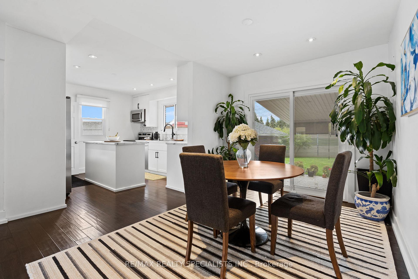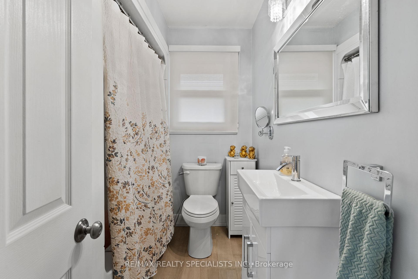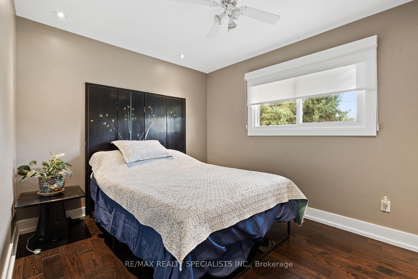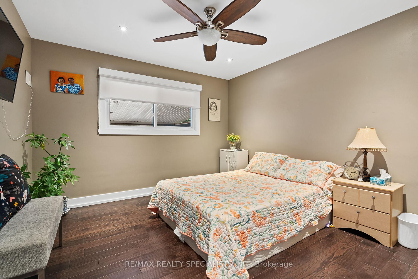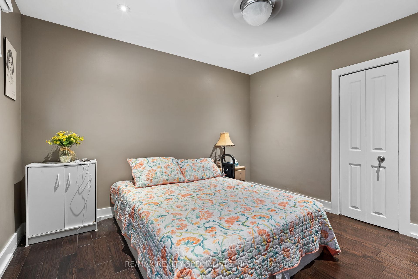$639,900
Available - For Sale
Listing ID: X9417536
7448 Wanless St , Niagara Falls, L2H 1C9, Ontario
| Turn-key 3-bed, 2-bath bungalow nestled on a peaceful dead-end street. Set on a generous 50x158 ft lot, this home offers bright, open-concept living filled with natural light. The updated kitchen 2021-island, glass backsplash, and stainless steel appliances. The upstairs bathroom newly renovated. The fully finished basement, with a separate entrance, features a renovated bathroom, a spacious rec room, and additional bedroom ideal for in-law suite potential. Step through the sliding doors into a back yard oasis complete with a covered patio and manicured yard, perfect for entertaining. The detached garage, equipped with electricity and an automatic opener, provides an excellent space for a workshop. Ample street parking available. Key updates include a new furnace and AC in 2021, roof replaced in 2017, soffit, fascia, and gutters with leaf guards in 2016. Windows have been updated throughout. Conveniently located just minutes from QEW access, shopping outlets and other amenities. Move in and enjoy! |
| Price | $639,900 |
| Taxes: | $3203.52 |
| Address: | 7448 Wanless St , Niagara Falls, L2H 1C9, Ontario |
| Lot Size: | 50.00 x 158.20 (Feet) |
| Directions/Cross Streets: | MONTROSE RD & WANLESS ST |
| Rooms: | 6 |
| Bedrooms: | 2 |
| Bedrooms +: | 1 |
| Kitchens: | 1 |
| Family Room: | N |
| Basement: | Finished, Sep Entrance |
| Approximatly Age: | 51-99 |
| Property Type: | Detached |
| Style: | Bungalow |
| Exterior: | Brick |
| Garage Type: | Detached |
| (Parking/)Drive: | Pvt Double |
| Drive Parking Spaces: | 4 |
| Pool: | None |
| Approximatly Age: | 51-99 |
| Approximatly Square Footage: | 700-1100 |
| Property Features: | Cul De Sac, Fenced Yard, Public Transit, School |
| Fireplace/Stove: | N |
| Heat Source: | Gas |
| Heat Type: | Forced Air |
| Central Air Conditioning: | Central Air |
| Laundry Level: | Lower |
| Sewers: | Sewers |
| Water: | Municipal |
$
%
Years
This calculator is for demonstration purposes only. Always consult a professional
financial advisor before making personal financial decisions.
| Although the information displayed is believed to be accurate, no warranties or representations are made of any kind. |
| RE/MAX REALTY SPECIALISTS INC. |
|
|
.jpg?src=Custom)
Dir:
416-548-7854
Bus:
416-548-7854
Fax:
416-981-7184
| Virtual Tour | Book Showing | Email a Friend |
Jump To:
At a Glance:
| Type: | Freehold - Detached |
| Area: | Niagara |
| Municipality: | Niagara Falls |
| Style: | Bungalow |
| Lot Size: | 50.00 x 158.20(Feet) |
| Approximate Age: | 51-99 |
| Tax: | $3,203.52 |
| Beds: | 2+1 |
| Baths: | 2 |
| Fireplace: | N |
| Pool: | None |
Locatin Map:
Payment Calculator:
- Color Examples
- Green
- Black and Gold
- Dark Navy Blue And Gold
- Cyan
- Black
- Purple
- Gray
- Blue and Black
- Orange and Black
- Red
- Magenta
- Gold
- Device Examples

