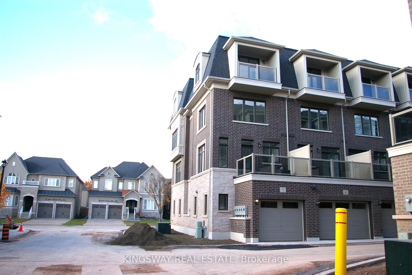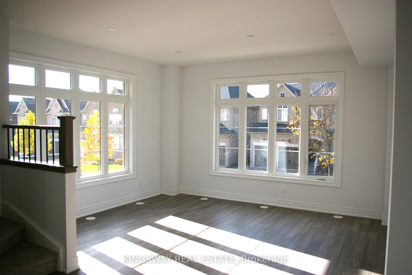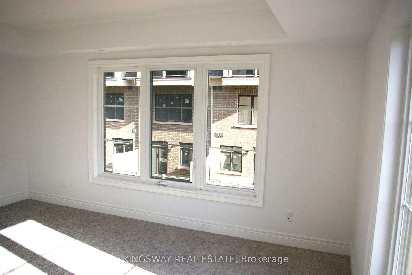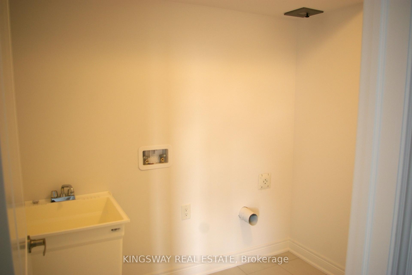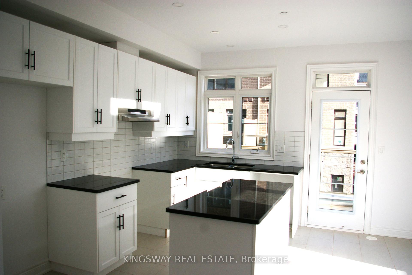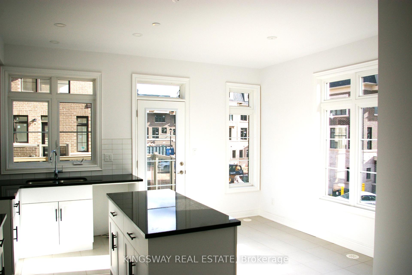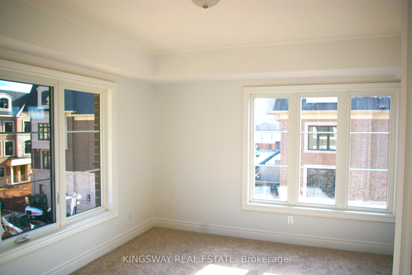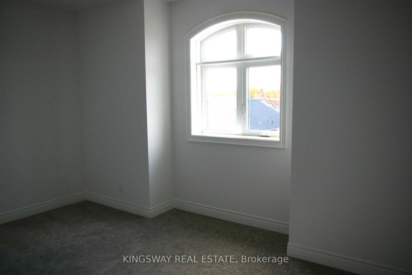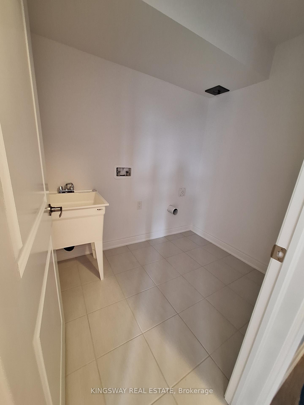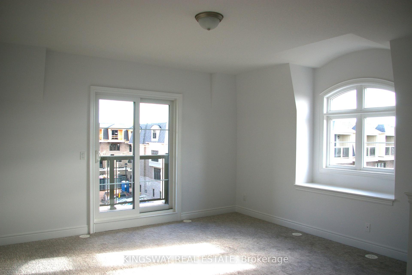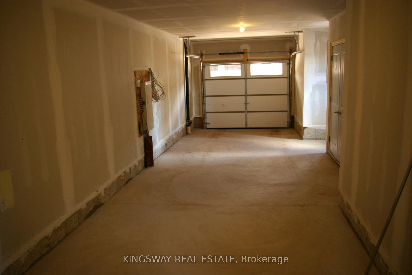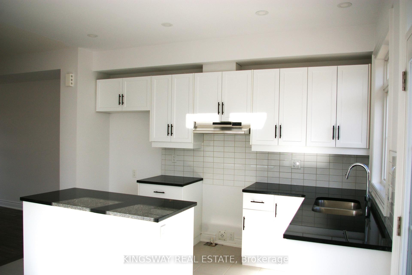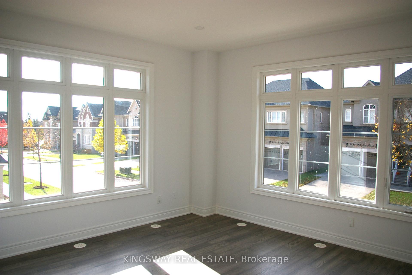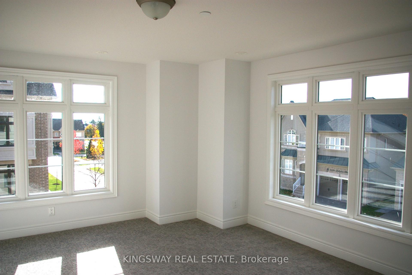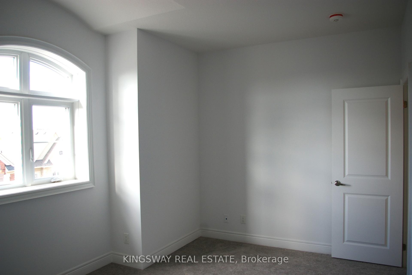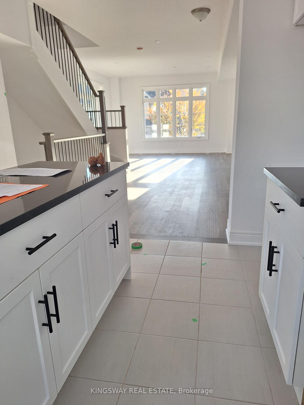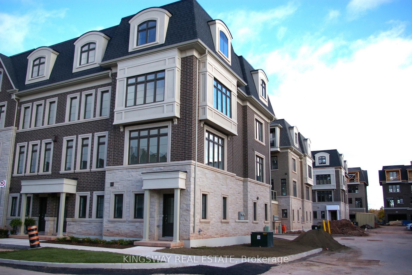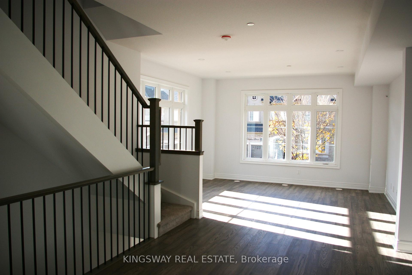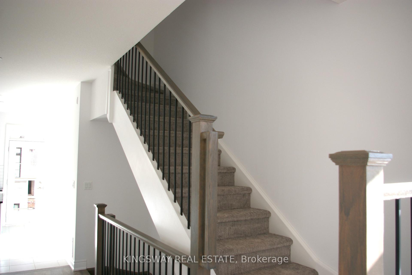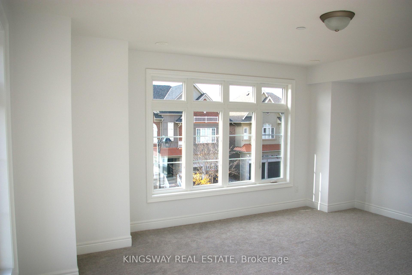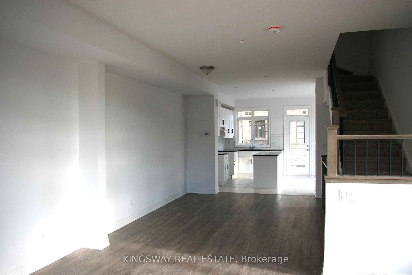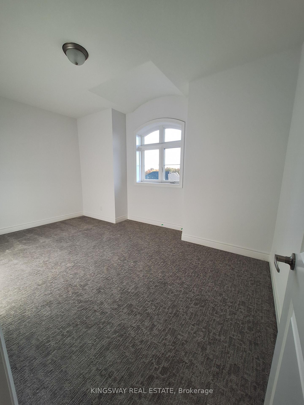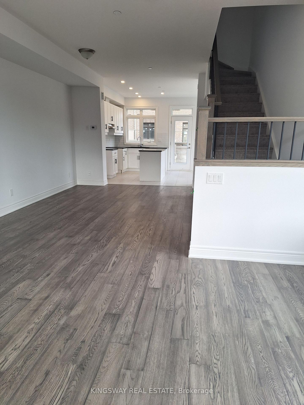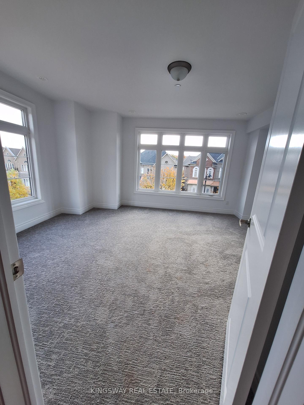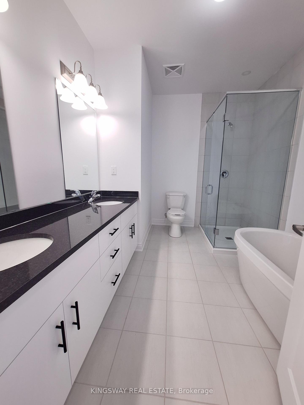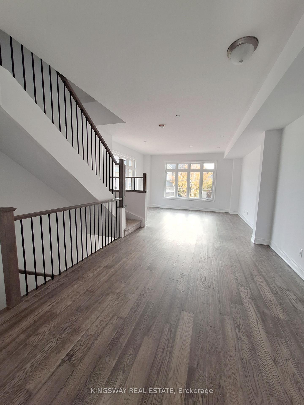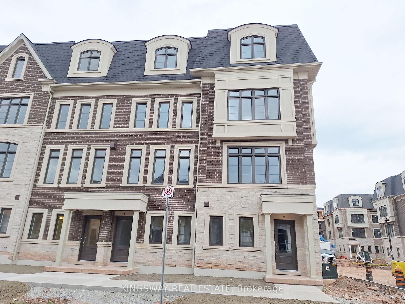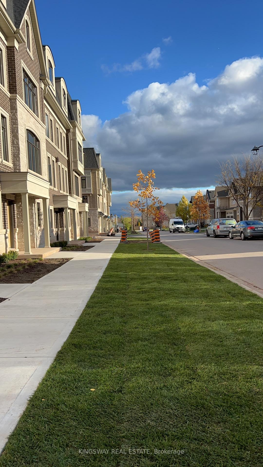$4,000
Available - For Rent
Listing ID: W10405684
2123 Lillykin St , Unit 7, Oakville, L6H 8A5, Ontario
| Brand New! Prime Location! In Desirable River Oaks Community. This Sun-Filled T/H With a Modern Layout, Nestled On A Quiet Dead-End Street Has Everything You've Been Waiting For. Corner Townhouse.Lots Of Natural Lights,Features Open Concept Living And Dining,Eat-In Modern Kitchen, Centre Island,Quartz Countertops and Walk Out To Private Patio. 2 Generous Size Bedrooms Sharing 4 Piece Bath, On Second Floor,Convenient Laundry. Primary Bedroom Loft With Balcony, Walk-In Closet, 5 Piece Ensuite.Huge Den Can Be Used As 4th Bedroom,2200 SQFT,2 Car Tandem Garage.Near Ravines & Trails.Sheridan College &Top Rated Schools. EZ Access 2 Go Station, Qew & Shoppings |
| Price | $4,000 |
| Address: | 2123 Lillykin St , Unit 7, Oakville, L6H 8A5, Ontario |
| Apt/Unit: | 7 |
| Directions/Cross Streets: | Trafalgar/River Oaks |
| Rooms: | 8 |
| Rooms +: | 1 |
| Bedrooms: | 3 |
| Bedrooms +: | 1 |
| Kitchens: | 1 |
| Family Room: | N |
| Basement: | None |
| Furnished: | N |
| Approximatly Age: | New |
| Property Type: | Att/Row/Twnhouse |
| Style: | 3-Storey |
| Exterior: | Brick |
| Garage Type: | Built-In |
| (Parking/)Drive: | Private |
| Drive Parking Spaces: | 0 |
| Pool: | None |
| Private Entrance: | Y |
| Approximatly Age: | New |
| Approximatly Square Footage: | 2000-2500 |
| CAC Included: | Y |
| Fireplace/Stove: | N |
| Heat Source: | Gas |
| Heat Type: | Forced Air |
| Central Air Conditioning: | Central Air |
| Laundry Level: | Upper |
| Elevator Lift: | N |
| Sewers: | Sewers |
| Water: | Municipal |
| Water Supply Types: | Unknown |
| Although the information displayed is believed to be accurate, no warranties or representations are made of any kind. |
| KINGSWAY REAL ESTATE |
|
|
.jpg?src=Custom)
Dir:
416-548-7854
Bus:
416-548-7854
Fax:
416-981-7184
| Book Showing | Email a Friend |
Jump To:
At a Glance:
| Type: | Freehold - Att/Row/Twnhouse |
| Area: | Halton |
| Municipality: | Oakville |
| Neighbourhood: | River Oaks |
| Style: | 3-Storey |
| Approximate Age: | New |
| Beds: | 3+1 |
| Baths: | 3 |
| Fireplace: | N |
| Pool: | None |
Locatin Map:
- Color Examples
- Green
- Black and Gold
- Dark Navy Blue And Gold
- Cyan
- Black
- Purple
- Gray
- Blue and Black
- Orange and Black
- Red
- Magenta
- Gold
- Device Examples

