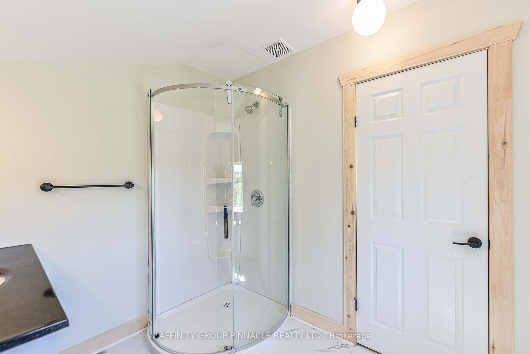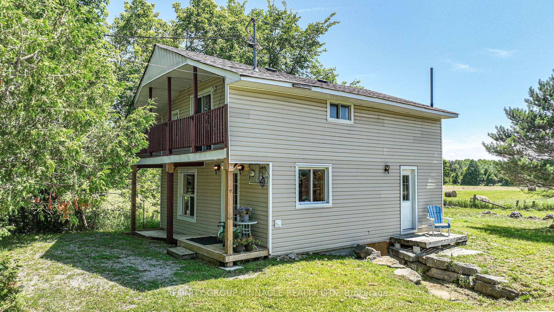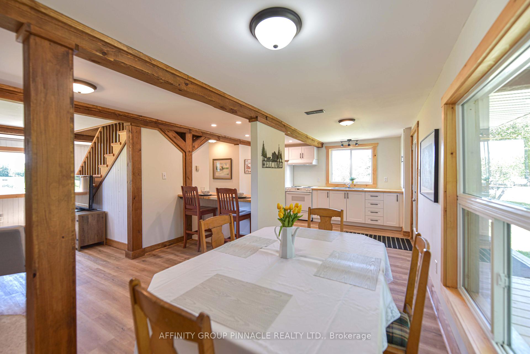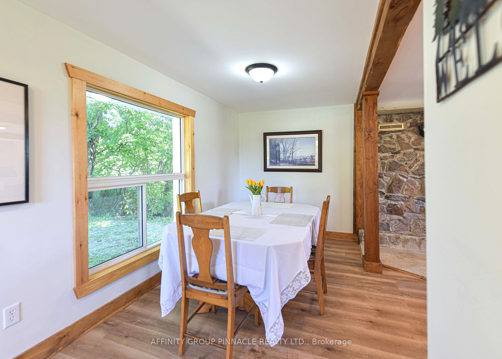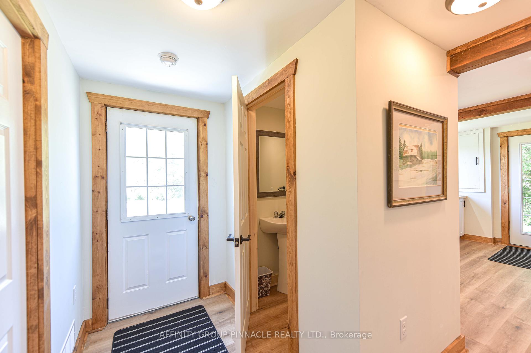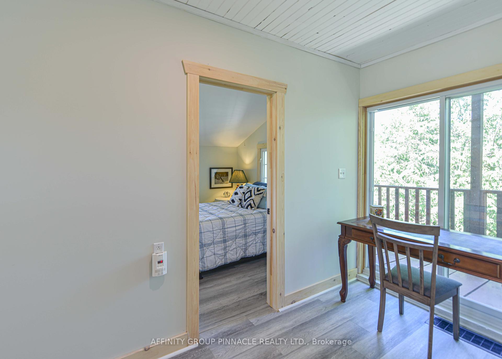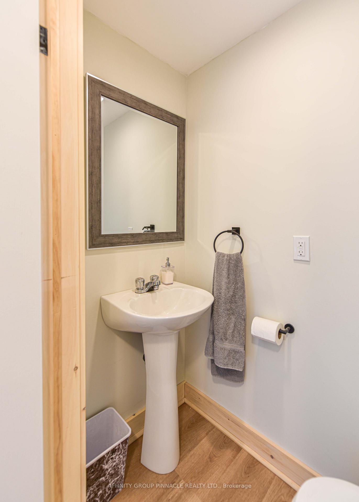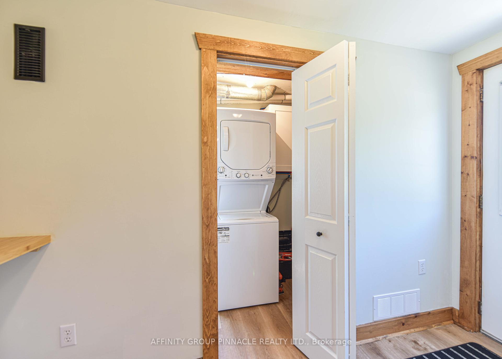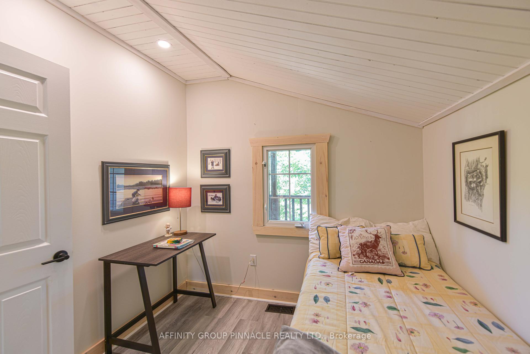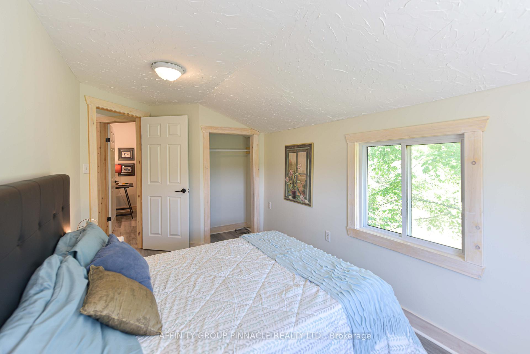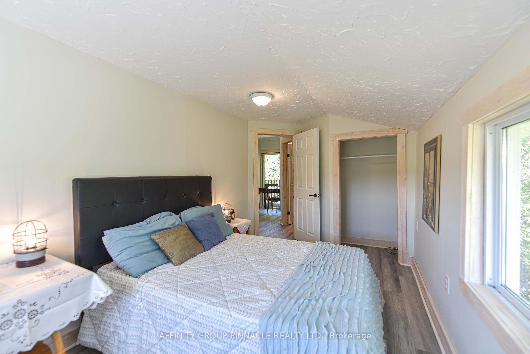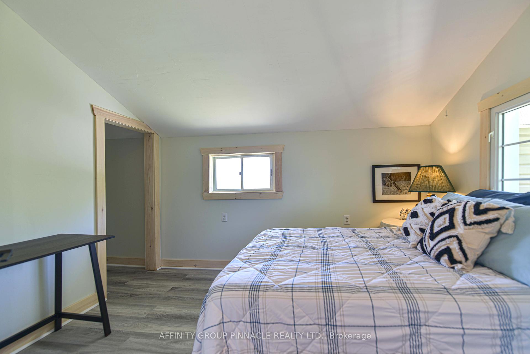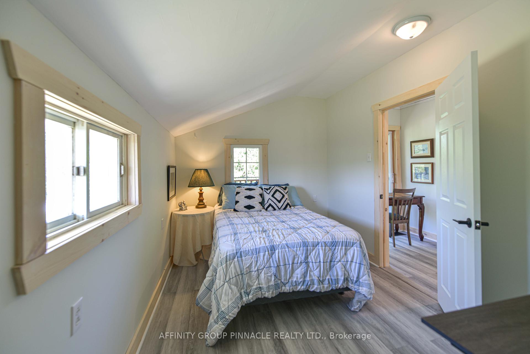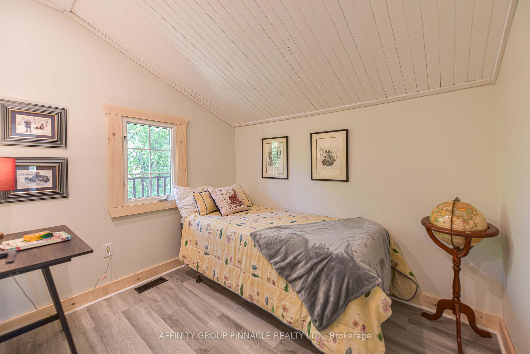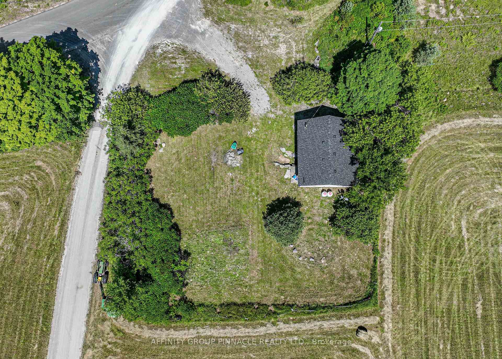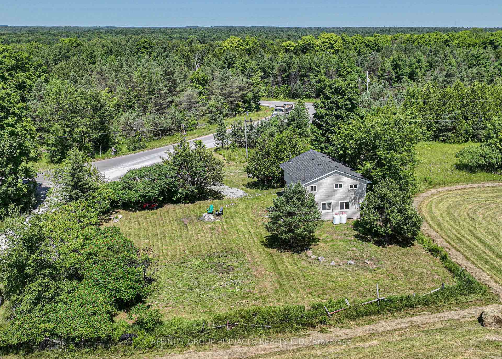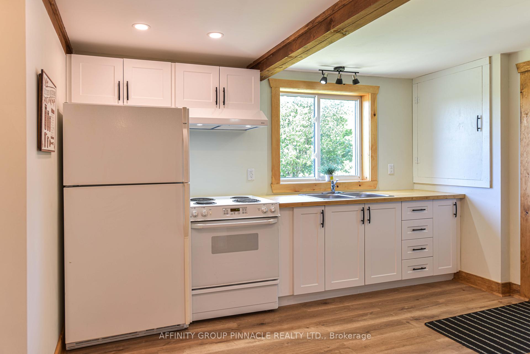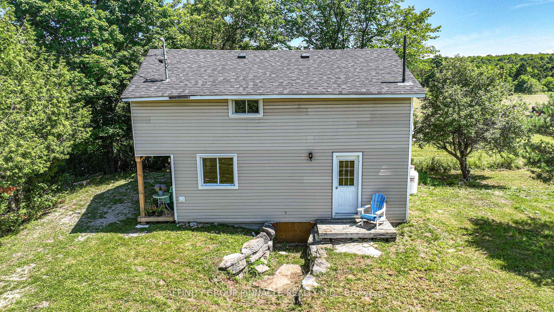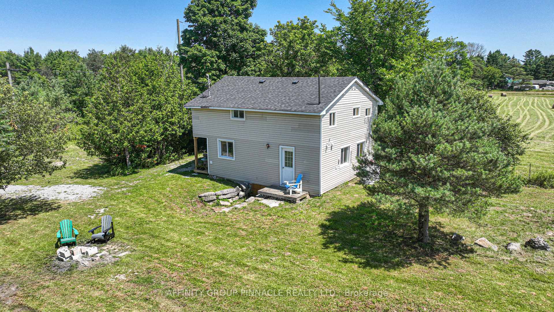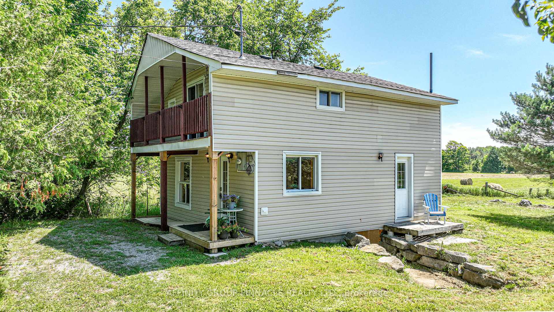$449,000
Available - For Sale
Listing ID: X10421077
1146 Baseline Rd , Kawartha Lakes, K0M 1K0, Ontario
| Two storey, three bedroom, 2 bathroom, turnkey home available for immediate possession. Features include: drilled well, exposed beams and stone hearth, main floor laundry, walkout to large second floor covered balcony. Beautiful Shadow Lake is less than a kilometer away.Major renovation with custom finishes completed in 2024.Newer roof, new kitchen with breakfast bar, premium flooring throughout, complete plumbing upgrade with all new fixtures in both bathrooms, ultraviolet system, updated wiring with new fixtures throughout, windows, doors and insulation updated as required.Complete privacy on a one acre lot with frontage on Monk Road and Baseline Road. Surrounded by farmers fields. Minutes away from Coboconk, Norland and Kinmount for shopping, banking and essentials.Easy commute to Lindsay, Orillia and Minden.The property is made up of two deeded sections (separate municipal roll numbers), providing future development potential. |
| Price | $449,000 |
| Taxes: | $1782.72 |
| Assessment: | $167000 |
| Assessment Year: | 2023 |
| Address: | 1146 Baseline Rd , Kawartha Lakes, K0M 1K0, Ontario |
| Acreage: | .50-1.99 |
| Directions/Cross Streets: | HWY 35 N/MONCK RD/BASELINE RD |
| Rooms: | 6 |
| Rooms +: | 4 |
| Bedrooms: | 3 |
| Bedrooms +: | |
| Kitchens: | 1 |
| Family Room: | N |
| Basement: | Crawl Space |
| Approximatly Age: | 31-50 |
| Property Type: | Detached |
| Style: | 1 1/2 Storey |
| Exterior: | Vinyl Siding |
| Garage Type: | None |
| (Parking/)Drive: | Front Yard |
| Drive Parking Spaces: | 6 |
| Pool: | None |
| Approximatly Age: | 31-50 |
| Approximatly Square Footage: | 1500-2000 |
| Property Features: | Lake/Pond, Library, Park, Place Of Worship, School |
| Fireplace/Stove: | N |
| Heat Source: | Propane |
| Heat Type: | Forced Air |
| Central Air Conditioning: | None |
| Laundry Level: | Main |
| Elevator Lift: | N |
| Sewers: | Septic |
| Water: | Well |
| Water Supply Types: | Drilled Well |
| Utilities-Hydro: | Y |
| Utilities-Gas: | N |
| Utilities-Telephone: | A |
$
%
Years
This calculator is for demonstration purposes only. Always consult a professional
financial advisor before making personal financial decisions.
| Although the information displayed is believed to be accurate, no warranties or representations are made of any kind. |
| AFFINITY GROUP PINNACLE REALTY LTD. |
|
|
.jpg?src=Custom)
Dir:
416-548-7854
Bus:
416-548-7854
Fax:
416-981-7184
| Book Showing | Email a Friend |
Jump To:
At a Glance:
| Type: | Freehold - Detached |
| Area: | Kawartha Lakes |
| Municipality: | Kawartha Lakes |
| Neighbourhood: | Coboconk |
| Style: | 1 1/2 Storey |
| Approximate Age: | 31-50 |
| Tax: | $1,782.72 |
| Beds: | 3 |
| Baths: | 2 |
| Fireplace: | N |
| Pool: | None |
Locatin Map:
Payment Calculator:
- Color Examples
- Green
- Black and Gold
- Dark Navy Blue And Gold
- Cyan
- Black
- Purple
- Gray
- Blue and Black
- Orange and Black
- Red
- Magenta
- Gold
- Device Examples

