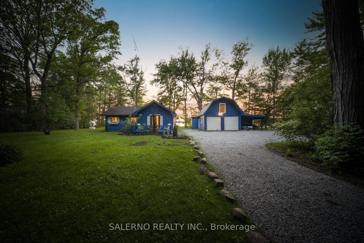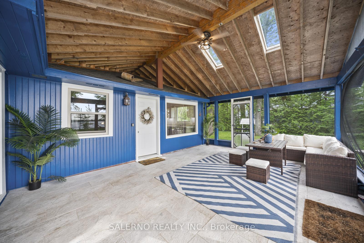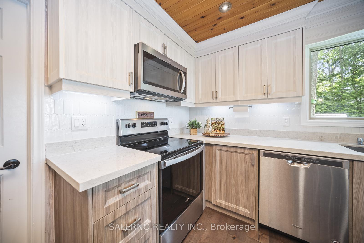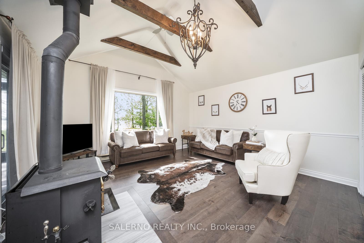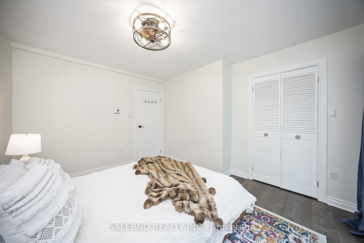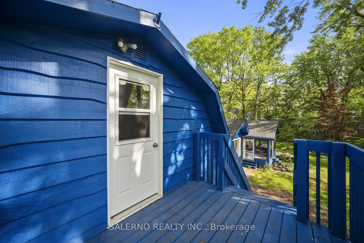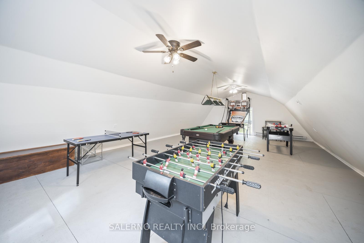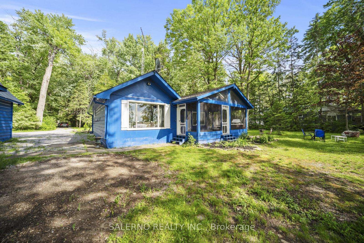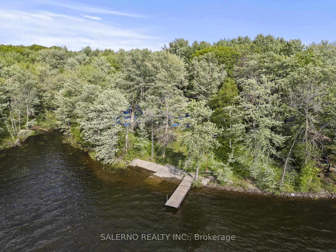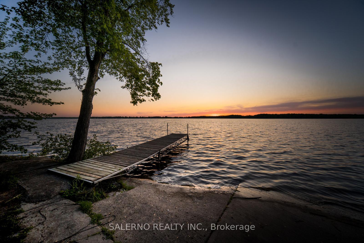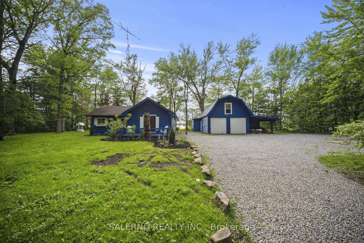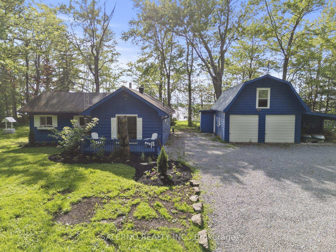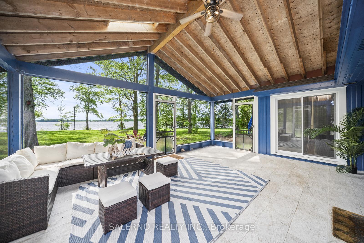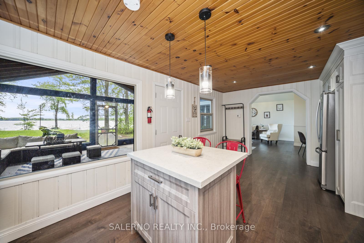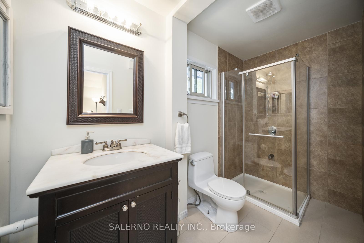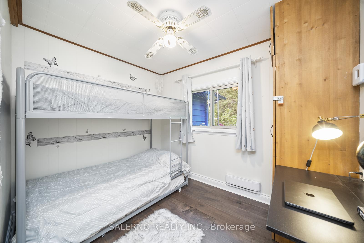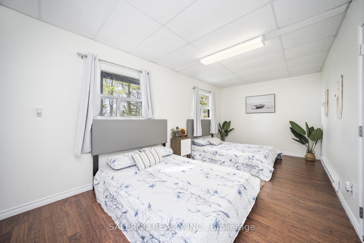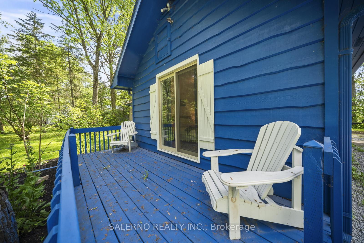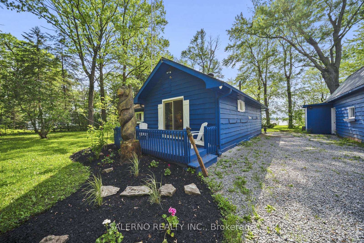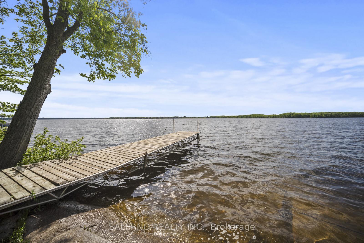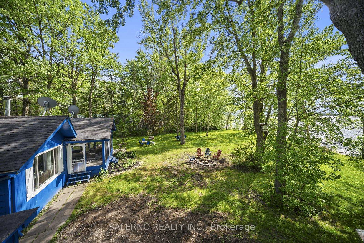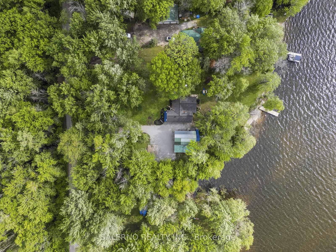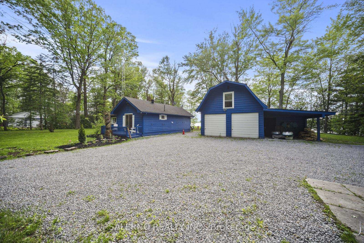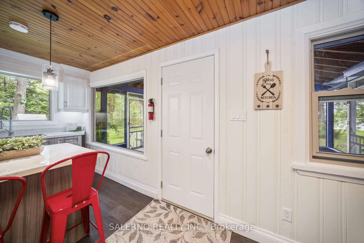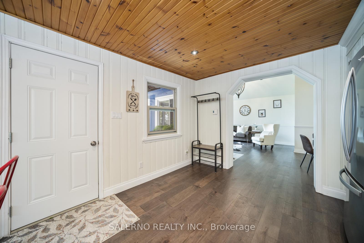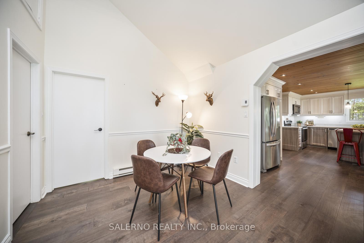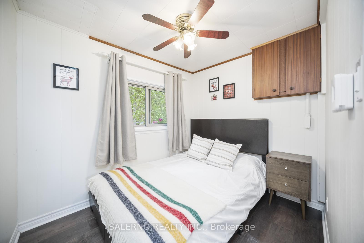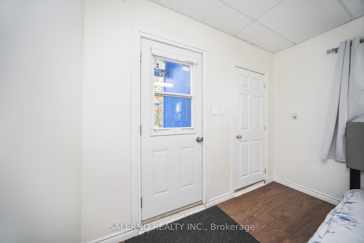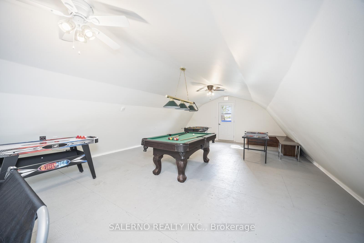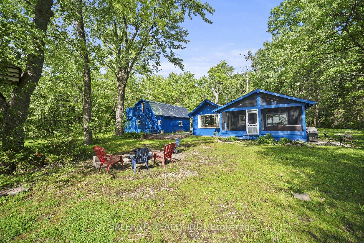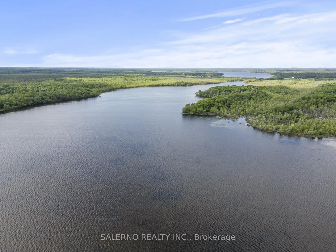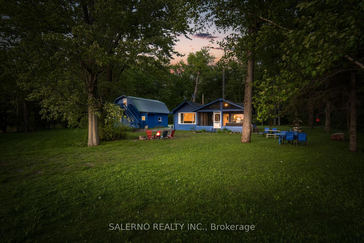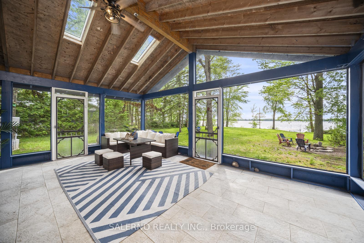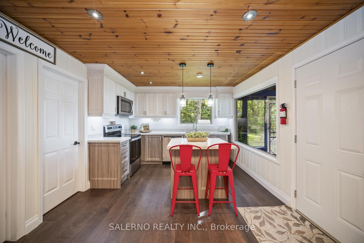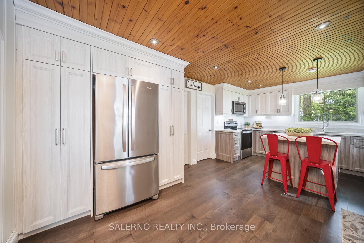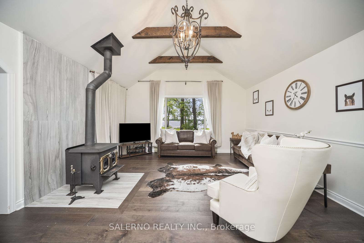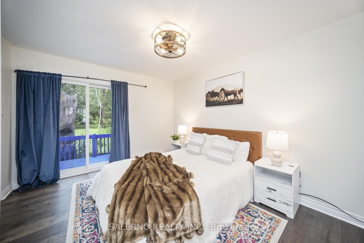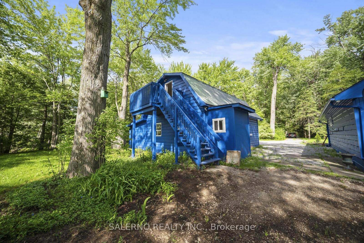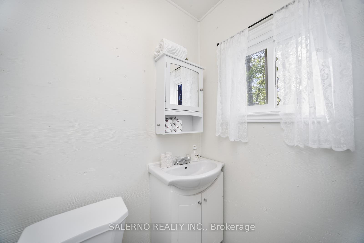$988,000
Available - For Sale
Listing ID: X10420698
161 Campbell Beach Rd , Kawartha Lakes, L0K 1B0, Ontario
| Welcome To Your Dream Waterfront Property On Lake Dalrymple In Kawartha Lakes! This Unique 1.2-acre Lot Offers A Perfect Four-season Retreat With Space, Versatility, And Incredible Lake Views! The Main House Includes Three Cozy Bedrooms, A Bathroom With Heated Floors, A Bright And Expansive Sunroom That Fills The Living Areas With Natural Light, Vaulted Ceilings, And A Spacious Kitchen Equipped With Stainless Steel Appliances And A Central Island Ideal For Gathering And Entertaining! The Property Also Features A Loft-style Guest House, Adding Extra Space And Privacy With A Large Game Room On The Main Floor And A Fourth Bedroom Upstairs With A Convenient Two-piece Ensuite. Both Buildings Are Designed To Capture The Breathtaking Lake Views, With A Private Dock Providing The Perfect Spot To Enjoy Spectacular West-facing Sunsets.Located Just 90 Minutes From The Greater Toronto Area, This Property Offers A Peaceful Escape With Easy Access To Urban Conveniences. This Rare Opportunity Offers Seclusion Without Sacrificing Convenience, Making It Ideal As A Family Getaway, Year-round Residence, Or A Promising Investment With Potential For Severance Or Short-term Rentals. Don't Miss Out On This Exceptional Waterfront Property That Truly Has It All! |
| Price | $988,000 |
| Taxes: | $3551.48 |
| Address: | 161 Campbell Beach Rd , Kawartha Lakes, L0K 1B0, Ontario |
| Lot Size: | 213.00 x 269.66 (Feet) |
| Acreage: | .50-1.99 |
| Directions/Cross Streets: | Brechin Rd & Campbell Beach Rd |
| Rooms: | 9 |
| Bedrooms: | 4 |
| Bedrooms +: | |
| Kitchens: | 1 |
| Family Room: | Y |
| Basement: | None |
| Approximatly Age: | 51-99 |
| Property Type: | Detached |
| Style: | Bungalow |
| Exterior: | Wood |
| Garage Type: | Detached |
| (Parking/)Drive: | Private |
| Drive Parking Spaces: | 10 |
| Pool: | None |
| Other Structures: | Aux Residences |
| Approximatly Age: | 51-99 |
| Approximatly Square Footage: | 1100-1500 |
| Property Features: | Beach, Clear View, Lake/Pond, Level, Waterfront |
| Fireplace/Stove: | Y |
| Heat Source: | Electric |
| Heat Type: | Baseboard |
| Central Air Conditioning: | None |
| Laundry Level: | Main |
| Elevator Lift: | N |
| Sewers: | Septic |
| Water: | Well |
| Water Supply Types: | Drilled Well |
| Utilities-Hydro: | Y |
| Utilities-Gas: | N |
$
%
Years
This calculator is for demonstration purposes only. Always consult a professional
financial advisor before making personal financial decisions.
| Although the information displayed is believed to be accurate, no warranties or representations are made of any kind. |
| SALERNO REALTY INC. |
|
|
.jpg?src=Custom)
Dir:
416-548-7854
Bus:
416-548-7854
Fax:
416-981-7184
| Virtual Tour | Book Showing | Email a Friend |
Jump To:
At a Glance:
| Type: | Freehold - Detached |
| Area: | Kawartha Lakes |
| Municipality: | Kawartha Lakes |
| Neighbourhood: | Rural Carden |
| Style: | Bungalow |
| Lot Size: | 213.00 x 269.66(Feet) |
| Approximate Age: | 51-99 |
| Tax: | $3,551.48 |
| Beds: | 4 |
| Baths: | 2 |
| Fireplace: | Y |
| Pool: | None |
Locatin Map:
Payment Calculator:
- Color Examples
- Green
- Black and Gold
- Dark Navy Blue And Gold
- Cyan
- Black
- Purple
- Gray
- Blue and Black
- Orange and Black
- Red
- Magenta
- Gold
- Device Examples

