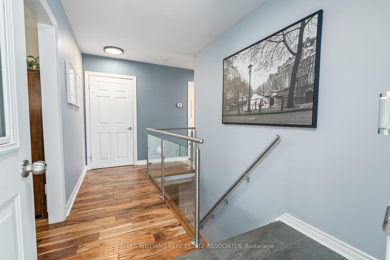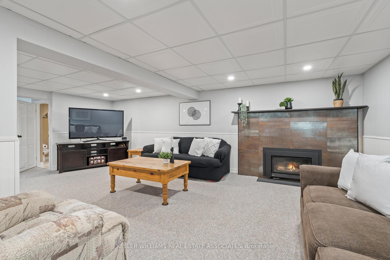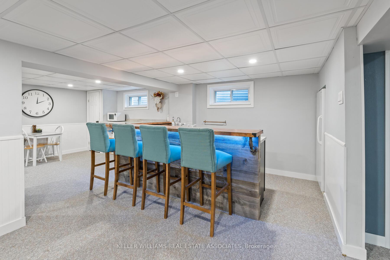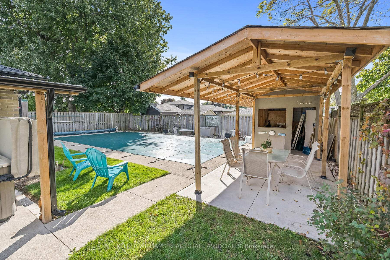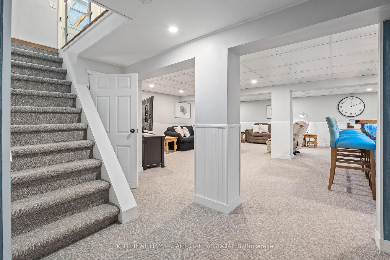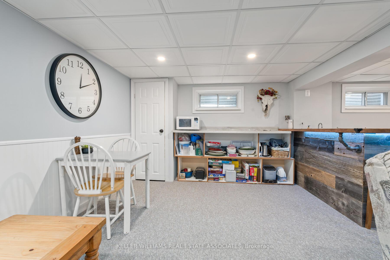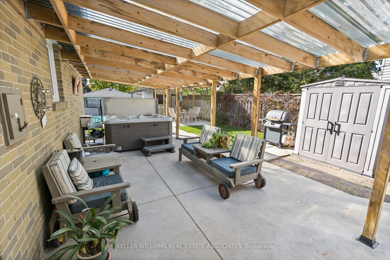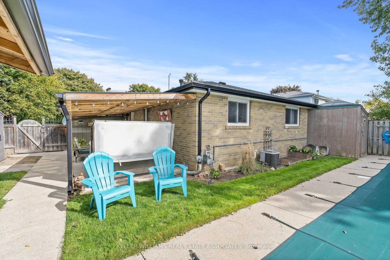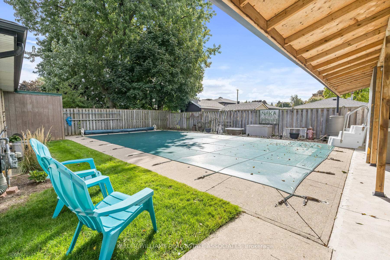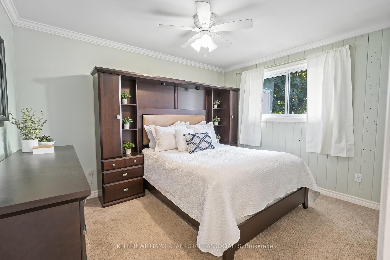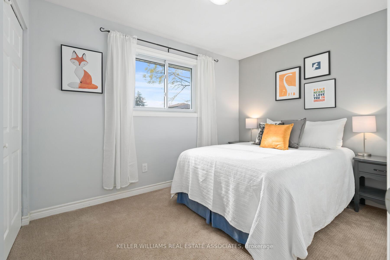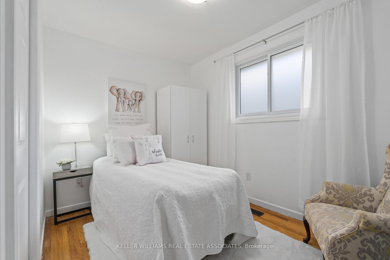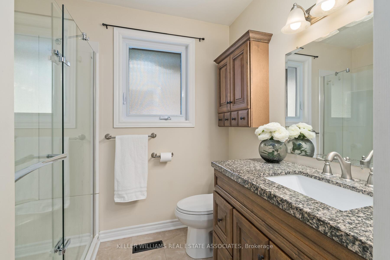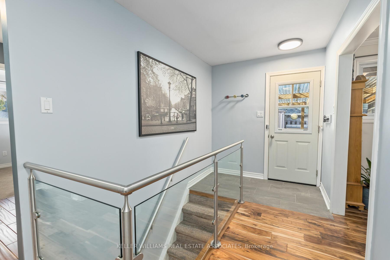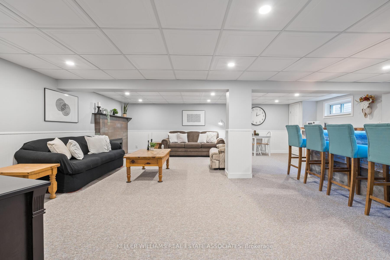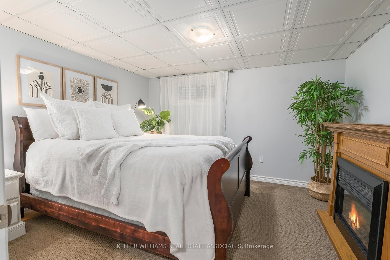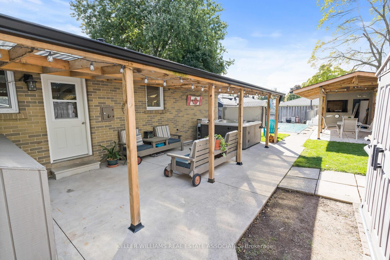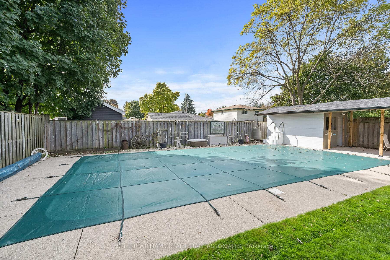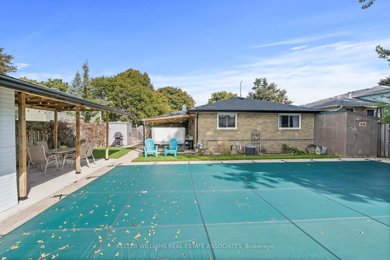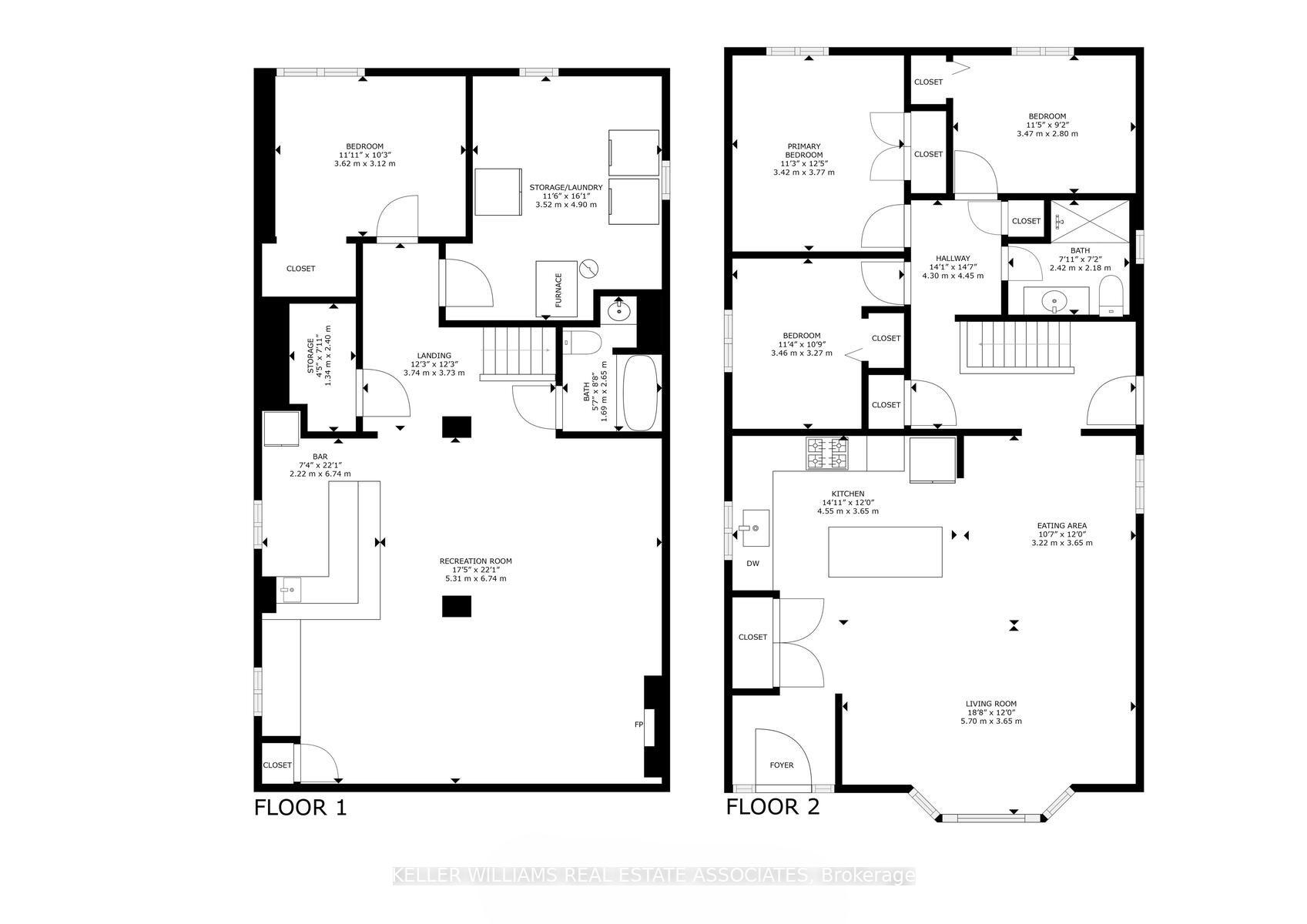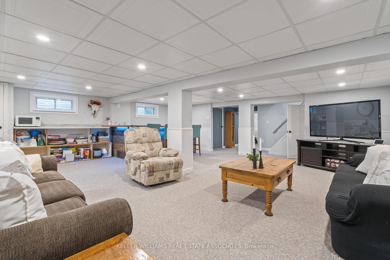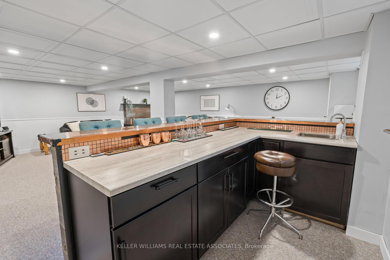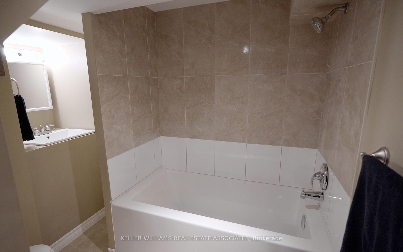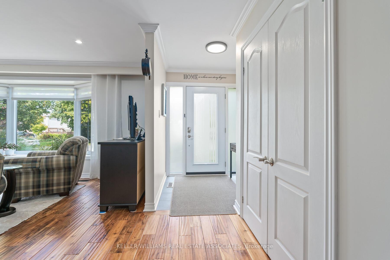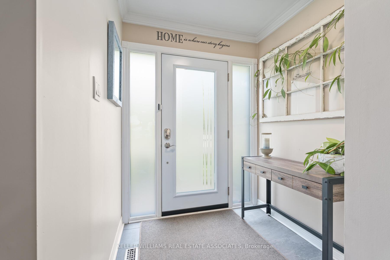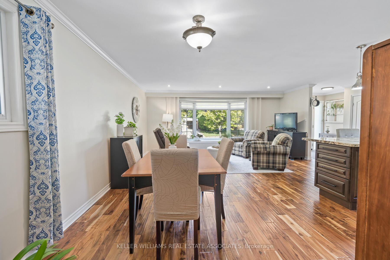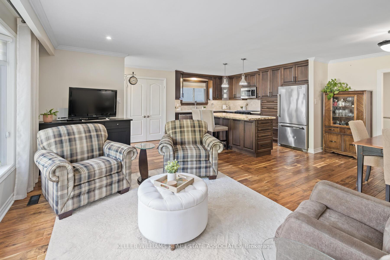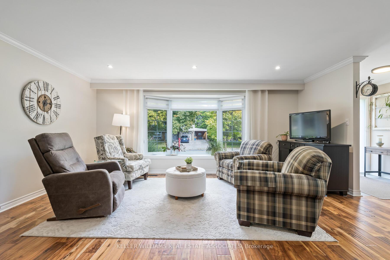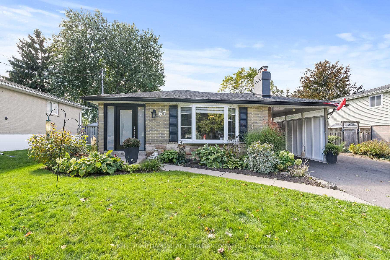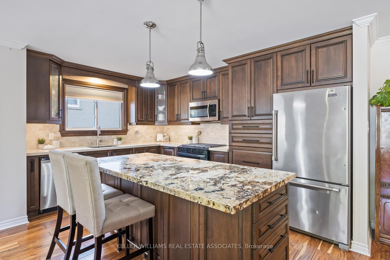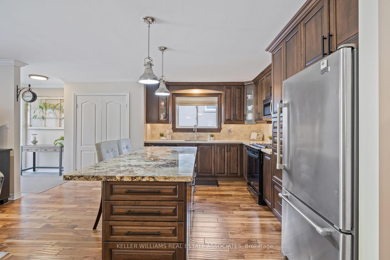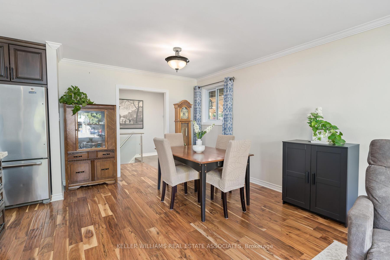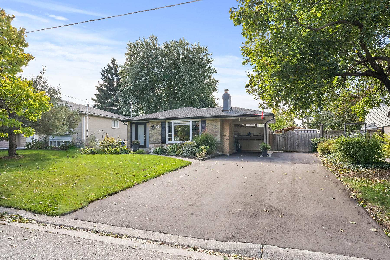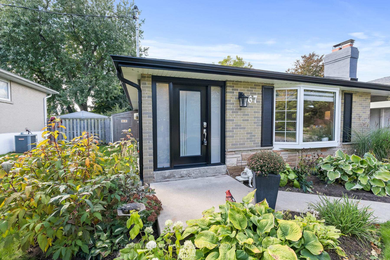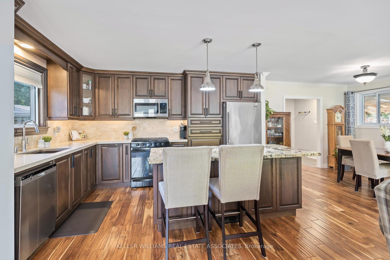$1,067,000
Available - For Sale
Listing ID: W10419978
67 Moore Park Cres , Halton Hills, L7G 2T5, Ontario
| Renovated detached 3+1 bedrooms and 2 baths in desired Moore Park neighborhood with inground pool and hot tub is calling your name!! The open-concept living, dining, and kitchen area provides a functional layout with beautiful hardwood flooring and a bright living room featuring a bay window. The custom kitchen showcases melamine wood-grain cabinets with dovetail drawers, a ceramic backsplash, a center island with seating, a gas stove, and a double sink. On the main floor, you'll find a master bedroom with a double closet and two well-sized bedrooms, each with closet space. The finished basement has the potential for a separate entrance and includes a cozy rec room with a gas fireplace, a wet bar with seating, and an additional bedroom with a closet. Pot lights throughout, a 4-piece bathroom, a laundry room, and extra storage complete the lower level. Step outside to a fully fenced, private backyard featuring a heated saltwater pool, a hot tub, a partially finished pool cabana with hydro, and two sheltered seating areas for year-round enjoyment. With a total of 6 parking spaces, this home effortlessly combines comfort, convenience, and fantastic outdoor living. Minutes from schools, parks, downtown Georgetown, Georgetown Hospital, Georgetown Go Station and more! |
| Extras: Roof (2023). Soffits/Eaves (~2021). Driveway (2024). |
| Price | $1,067,000 |
| Taxes: | $4449.00 |
| Address: | 67 Moore Park Cres , Halton Hills, L7G 2T5, Ontario |
| Lot Size: | 58.00 x 110.00 (Feet) |
| Acreage: | < .50 |
| Directions/Cross Streets: | Hyland Ave/Hwy 7 |
| Rooms: | 6 |
| Rooms +: | 2 |
| Bedrooms: | 3 |
| Bedrooms +: | 1 |
| Kitchens: | 1 |
| Family Room: | N |
| Basement: | Finished, Full |
| Property Type: | Detached |
| Style: | Bungalow |
| Exterior: | Brick |
| Garage Type: | Carport |
| (Parking/)Drive: | Pvt Double |
| Drive Parking Spaces: | 5 |
| Pool: | Inground |
| Other Structures: | Garden Shed |
| Approximatly Square Footage: | 1100-1500 |
| Property Features: | Fenced Yard, Hospital, Park, School |
| Fireplace/Stove: | Y |
| Heat Source: | Gas |
| Heat Type: | Forced Air |
| Central Air Conditioning: | Central Air |
| Laundry Level: | Lower |
| Sewers: | Sewers |
| Water: | Municipal |
| Utilities-Cable: | Y |
| Utilities-Hydro: | Y |
| Utilities-Gas: | Y |
| Utilities-Telephone: | Y |
$
%
Years
This calculator is for demonstration purposes only. Always consult a professional
financial advisor before making personal financial decisions.
| Although the information displayed is believed to be accurate, no warranties or representations are made of any kind. |
| KELLER WILLIAMS REAL ESTATE ASSOCIATES |
|
|
.jpg?src=Custom)
Dir:
416-548-7854
Bus:
416-548-7854
Fax:
416-981-7184
| Virtual Tour | Book Showing | Email a Friend |
Jump To:
At a Glance:
| Type: | Freehold - Detached |
| Area: | Halton |
| Municipality: | Halton Hills |
| Neighbourhood: | Georgetown |
| Style: | Bungalow |
| Lot Size: | 58.00 x 110.00(Feet) |
| Tax: | $4,449 |
| Beds: | 3+1 |
| Baths: | 2 |
| Fireplace: | Y |
| Pool: | Inground |
Locatin Map:
Payment Calculator:
- Color Examples
- Green
- Black and Gold
- Dark Navy Blue And Gold
- Cyan
- Black
- Purple
- Gray
- Blue and Black
- Orange and Black
- Red
- Magenta
- Gold
- Device Examples

