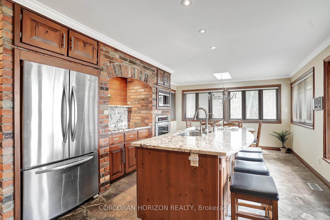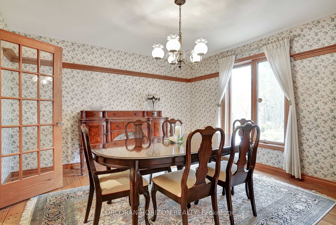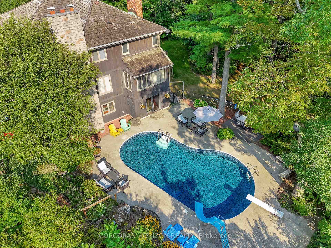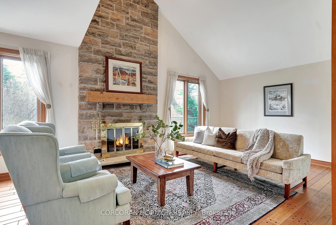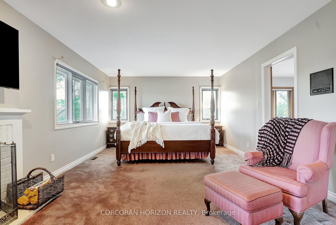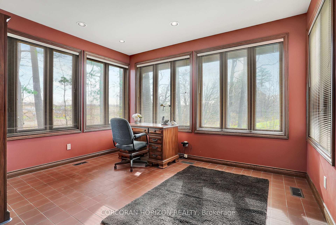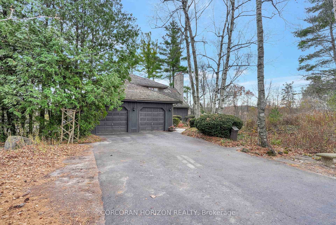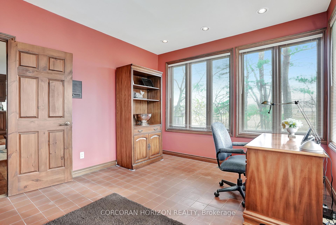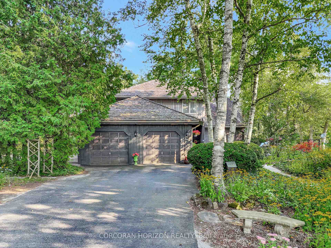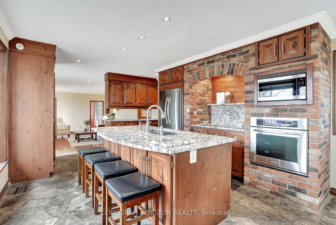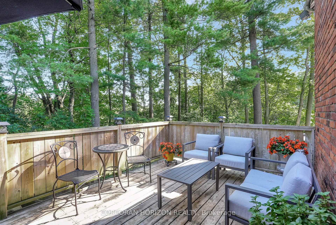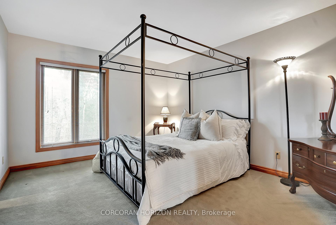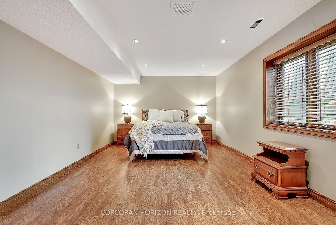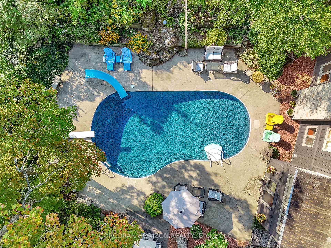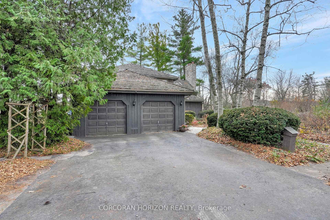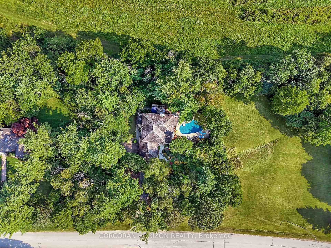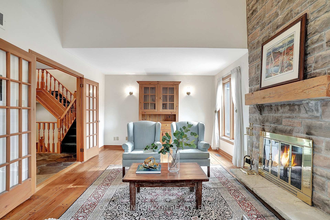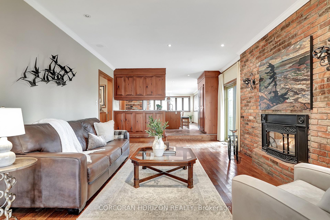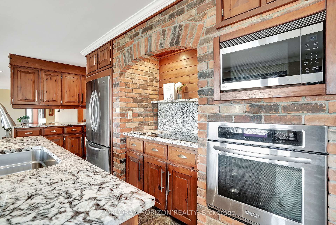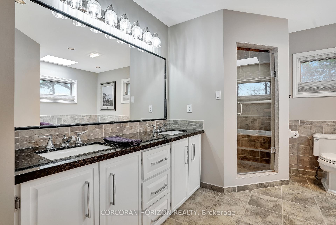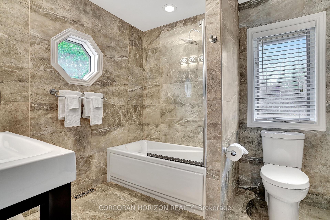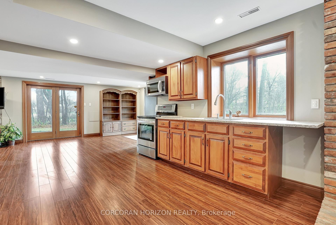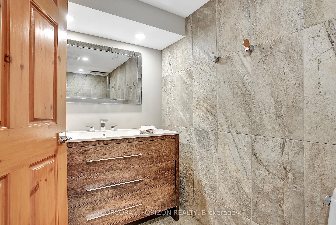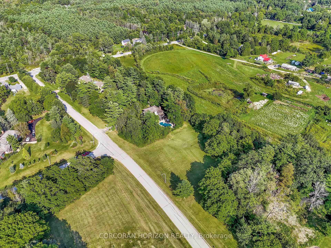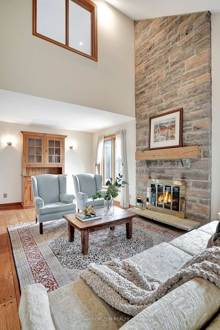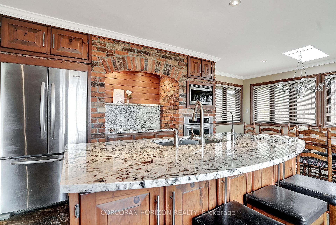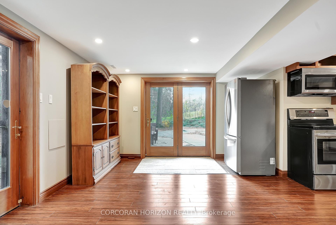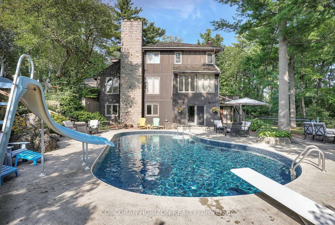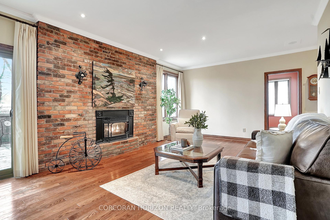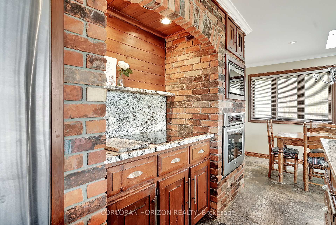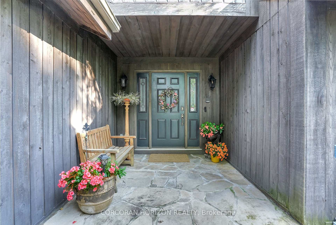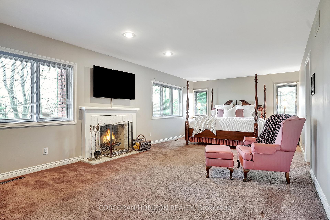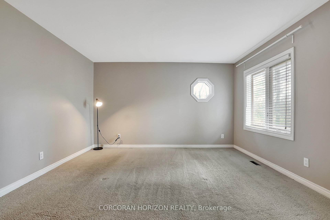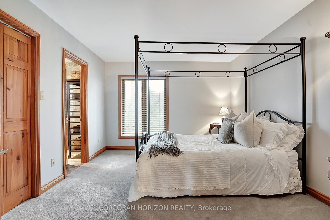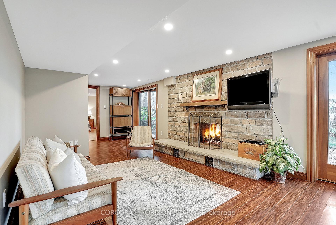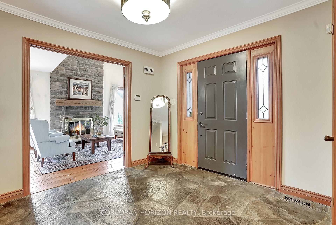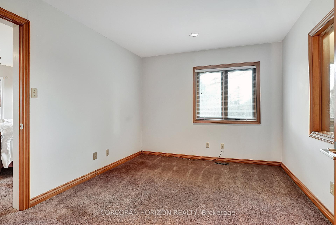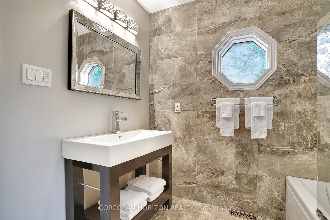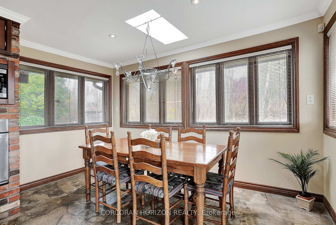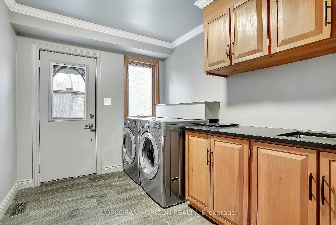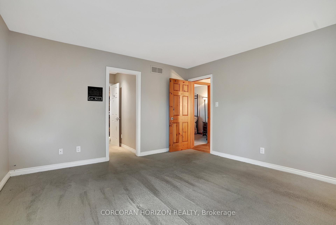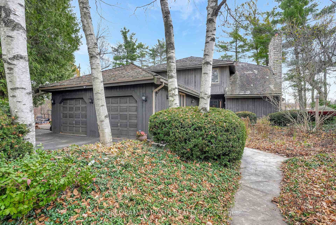$2,199,900
Available - For Sale
Listing ID: W10420224
250 McLaren Rd , Milton, L0P 1B0, Ontario
| Welcome to 250 McLaren Rd, located in the peaceful village of Campbellville. This well-maintained home sits on 2 acres of lush land within an enclave of executive residences. Although private, you are still just minutes from the 401. The interior features a large eat-in kitchen that flows into a cozy family room with a gas fireplace, a formal dining room, and a spacious living room with a stunning stone wood-burning fireplace,creating a warm ambiance perfect for gatherings. The master bedroom includes its own wood-burning fireplace, adding a touch of luxury and warmth. A fully finished walkout basement offers an ideal in-law suite,with its own entrance, full kitchen, updated bath, and additional gas fireplace in the recreation room, along with a wood stove for extra comfort on chilly days. Outside, enjoy a resort-style backyard with a salt water inground pool complete with a slide and surrounded by mature trees and landscaped gardens for added privacy. The oversized double garage (24 feet wide by 29 feet deep) provides ample room for vehicles and storage. The grounds offer abundant space for outdoor dining, lounging, and recreation, making this property a true retreat in the countryside. Experience the best of both worlds at 250 McLaren Rd peaceful, private living with easy access to town amenities and 401. |
| Price | $2,199,900 |
| Taxes: | $7925.87 |
| Assessment: | $1024000 |
| Assessment Year: | 2024 |
| Address: | 250 McLaren Rd , Milton, L0P 1B0, Ontario |
| Lot Size: | 379.51 x 226.88 (Feet) |
| Acreage: | 2-4.99 |
| Directions/Cross Streets: | Guelph Line |
| Rooms: | 11 |
| Rooms +: | 3 |
| Bedrooms: | 3 |
| Bedrooms +: | 1 |
| Kitchens: | 1 |
| Kitchens +: | 1 |
| Family Room: | Y |
| Basement: | Finished, Full |
| Approximatly Age: | 31-50 |
| Property Type: | Detached |
| Style: | 2-Storey |
| Exterior: | Other |
| Garage Type: | Attached |
| (Parking/)Drive: | Pvt Double |
| Drive Parking Spaces: | 12 |
| Pool: | Inground |
| Approximatly Age: | 31-50 |
| Approximatly Square Footage: | 3500-5000 |
| Property Features: | Rec Centre, School, School Bus Route, Wooded/Treed |
| Fireplace/Stove: | Y |
| Heat Source: | Gas |
| Heat Type: | Forced Air |
| Central Air Conditioning: | Central Air |
| Sewers: | Septic |
| Water: | Well |
$
%
Years
This calculator is for demonstration purposes only. Always consult a professional
financial advisor before making personal financial decisions.
| Although the information displayed is believed to be accurate, no warranties or representations are made of any kind. |
| CORCORAN HORIZON REALTY |
|
|
.jpg?src=Custom)
Dir:
416-548-7854
Bus:
416-548-7854
Fax:
416-981-7184
| Virtual Tour | Book Showing | Email a Friend |
Jump To:
At a Glance:
| Type: | Freehold - Detached |
| Area: | Halton |
| Municipality: | Milton |
| Neighbourhood: | Campbellville |
| Style: | 2-Storey |
| Lot Size: | 379.51 x 226.88(Feet) |
| Approximate Age: | 31-50 |
| Tax: | $7,925.87 |
| Beds: | 3+1 |
| Baths: | 4 |
| Fireplace: | Y |
| Pool: | Inground |
Locatin Map:
Payment Calculator:
- Color Examples
- Green
- Black and Gold
- Dark Navy Blue And Gold
- Cyan
- Black
- Purple
- Gray
- Blue and Black
- Orange and Black
- Red
- Magenta
- Gold
- Device Examples

