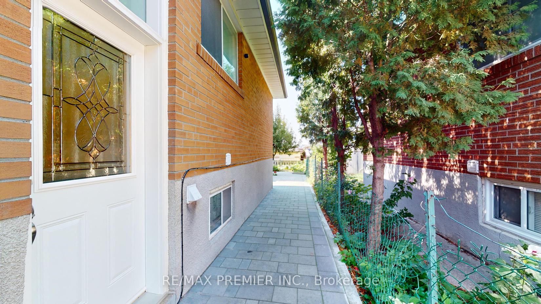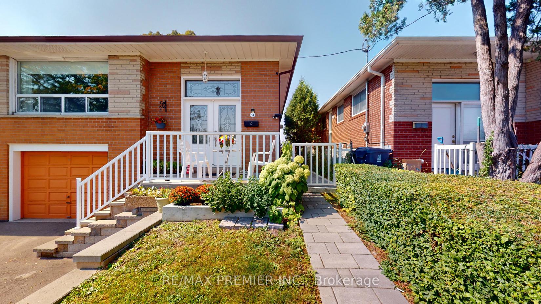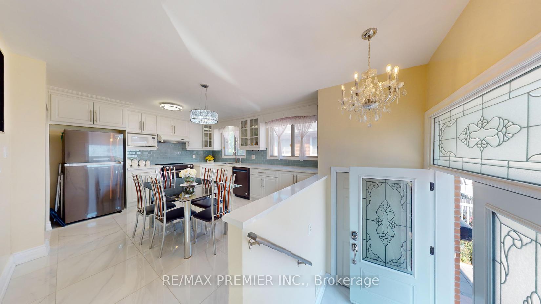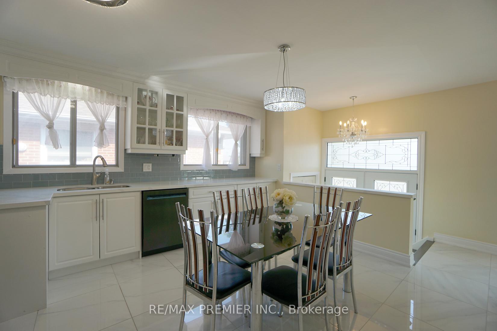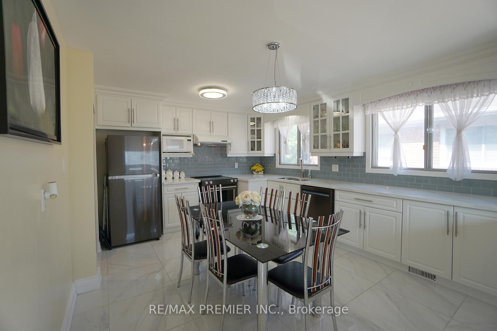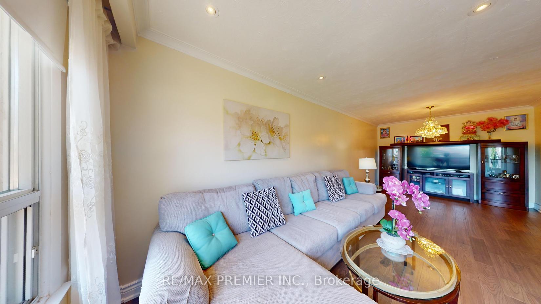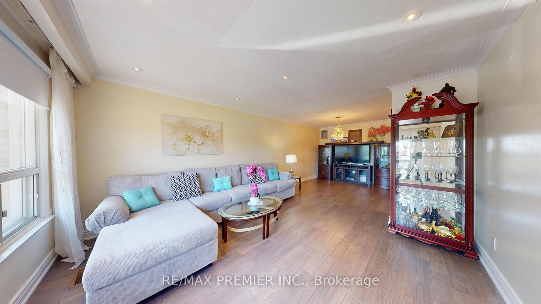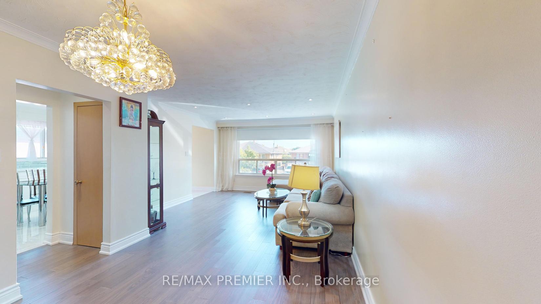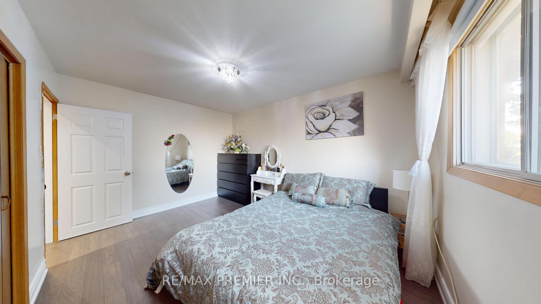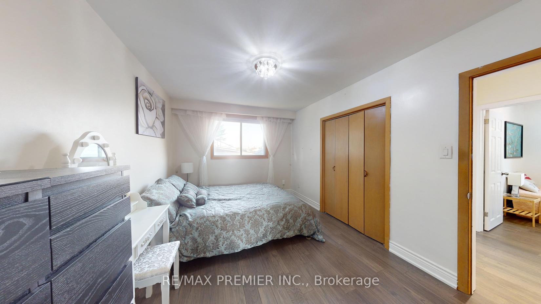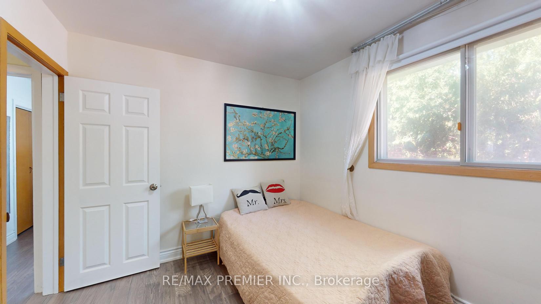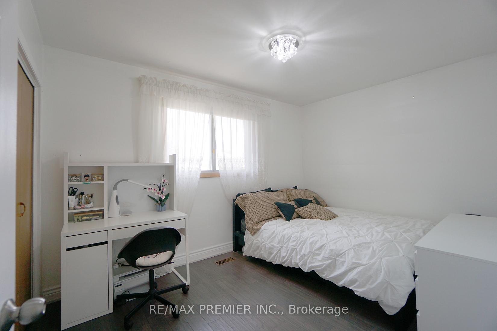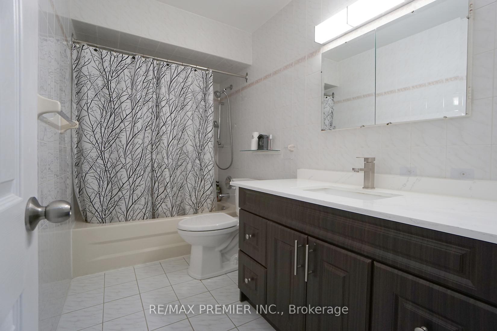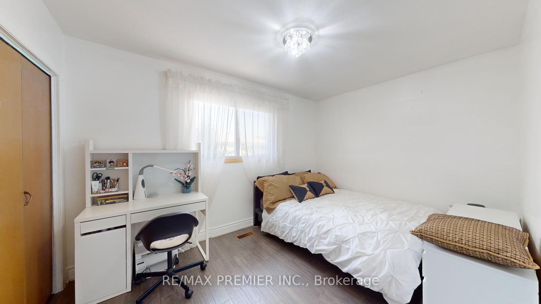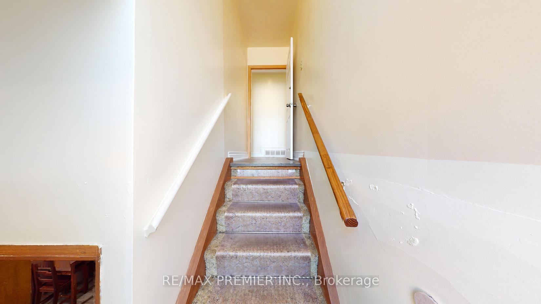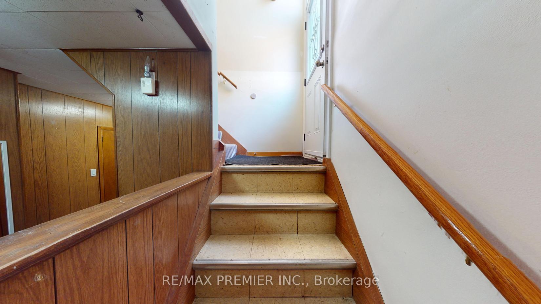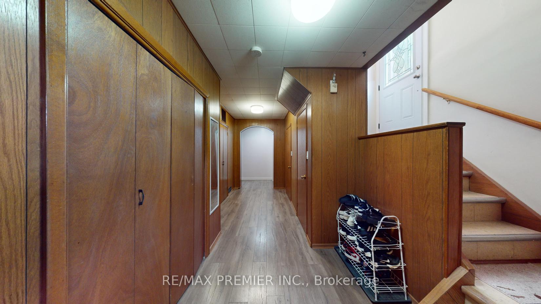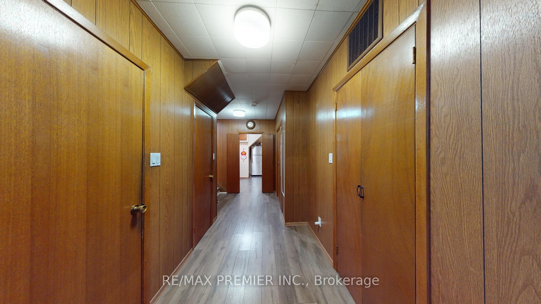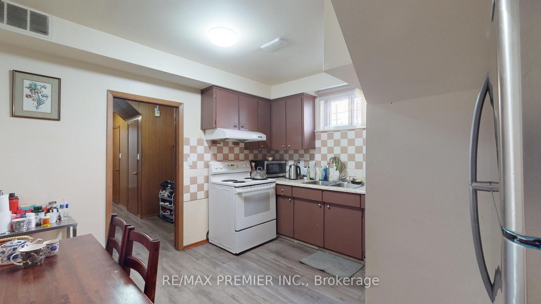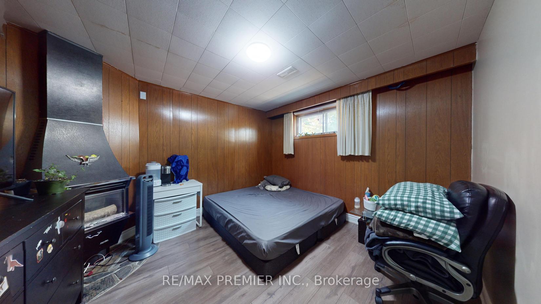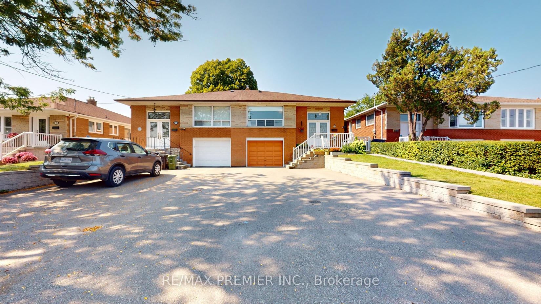$1,099,000
Available - For Sale
Listing ID: W9350525
34 Charrington Cres , Toronto, M3L 2C4, Ontario
| Location! Location! Location! Beautiful and well maintained 3 +2 Bedroom Semi-Detached Bungalow in Prime Area. Beautiful Kitchen, Spacious Bedrooms and Practical Layout. Finished basement has a separate entrance and includes 2 bedrooms ideal for rental income or in-law suite. Close to all amenities, walking distance to TTC, Close to schools, park and many more. A Must See Home! *** Please see virtual tour**** Public Open House on Saturday & Sunday November 16th & 17th from 2:00pm to 4:00pm |
| Extras: 2 Fridges, 2 Stoves, Dishwasher, Washer and Dryer, All Existing Electrical Light Fixtures, All Existing Window Coverings, Central Air Condition |
| Price | $1,099,000 |
| Taxes: | $3330.00 |
| Address: | 34 Charrington Cres , Toronto, M3L 2C4, Ontario |
| Lot Size: | 32.00 x 115.00 (Feet) |
| Directions/Cross Streets: | Jane/Sheppard |
| Rooms: | 6 |
| Rooms +: | 4 |
| Bedrooms: | 3 |
| Bedrooms +: | 2 |
| Kitchens: | 1 |
| Kitchens +: | 1 |
| Family Room: | N |
| Basement: | Finished, Sep Entrance |
| Property Type: | Semi-Detached |
| Style: | Bungalow-Raised |
| Exterior: | Brick |
| Garage Type: | Built-In |
| (Parking/)Drive: | Private |
| Drive Parking Spaces: | 4 |
| Pool: | None |
| Fireplace/Stove: | Y |
| Heat Source: | Gas |
| Heat Type: | Forced Air |
| Central Air Conditioning: | Central Air |
| Sewers: | Sewers |
| Water: | Municipal |
$
%
Years
This calculator is for demonstration purposes only. Always consult a professional
financial advisor before making personal financial decisions.
| Although the information displayed is believed to be accurate, no warranties or representations are made of any kind. |
| RE/MAX PREMIER INC. |
|
|
.jpg?src=Custom)
Dir:
416-548-7854
Bus:
416-548-7854
Fax:
416-981-7184
| Virtual Tour | Book Showing | Email a Friend |
Jump To:
At a Glance:
| Type: | Freehold - Semi-Detached |
| Area: | Toronto |
| Municipality: | Toronto |
| Neighbourhood: | Glenfield-Jane Heights |
| Style: | Bungalow-Raised |
| Lot Size: | 32.00 x 115.00(Feet) |
| Tax: | $3,330 |
| Beds: | 3+2 |
| Baths: | 2 |
| Fireplace: | Y |
| Pool: | None |
Locatin Map:
Payment Calculator:
- Color Examples
- Green
- Black and Gold
- Dark Navy Blue And Gold
- Cyan
- Black
- Purple
- Gray
- Blue and Black
- Orange and Black
- Red
- Magenta
- Gold
- Device Examples

