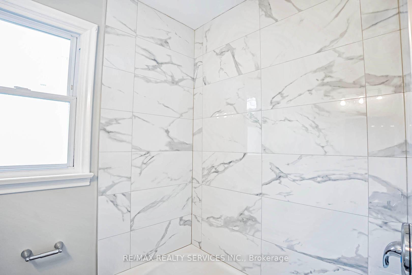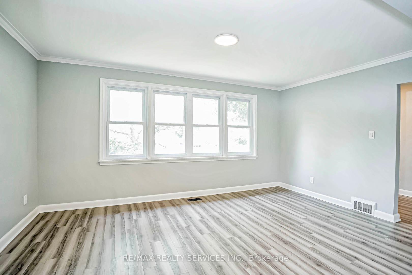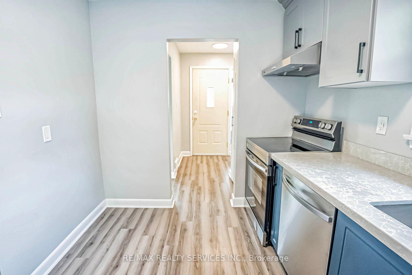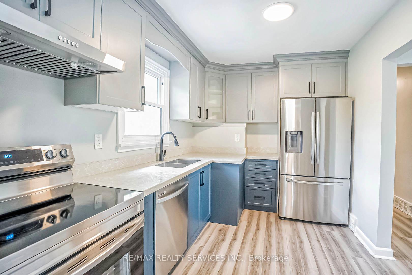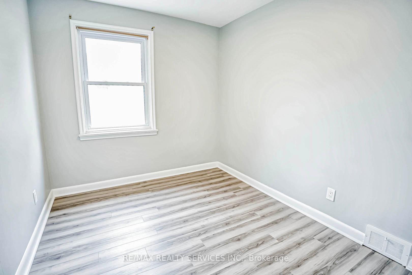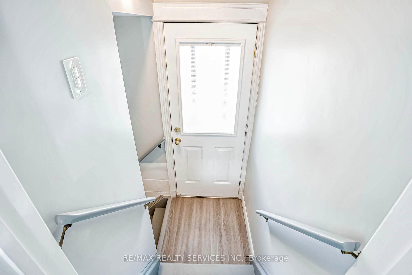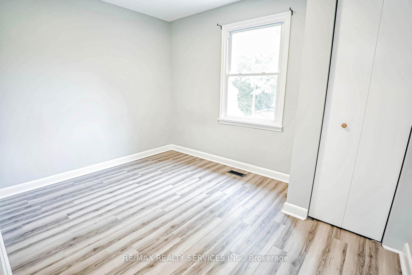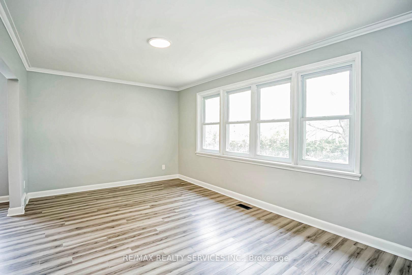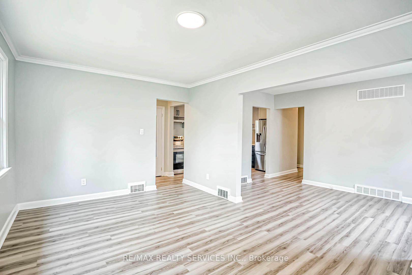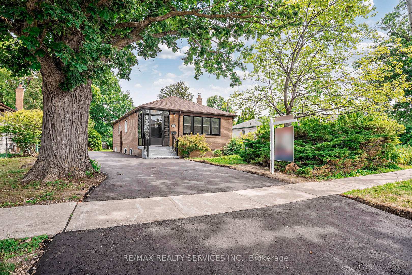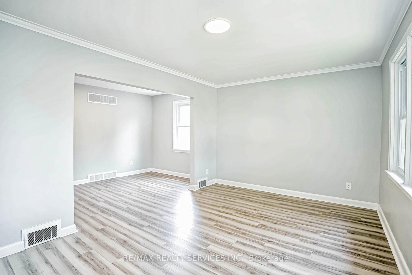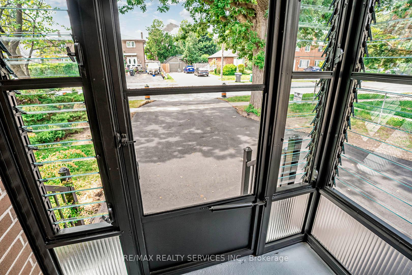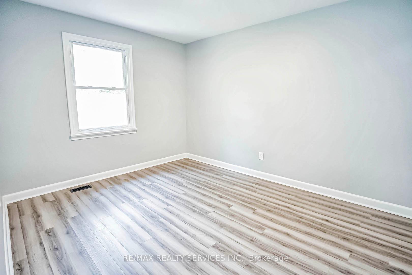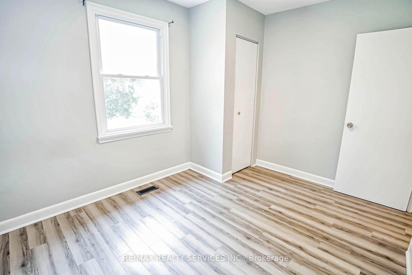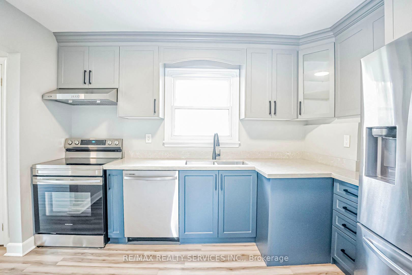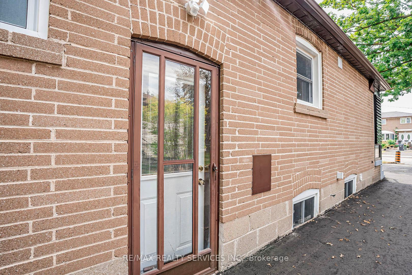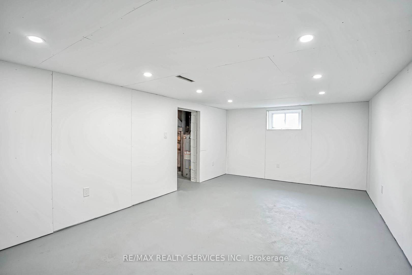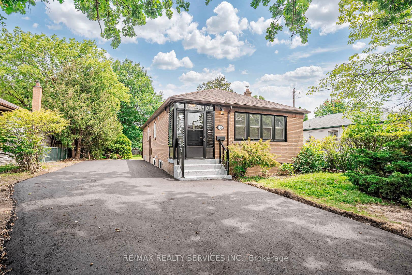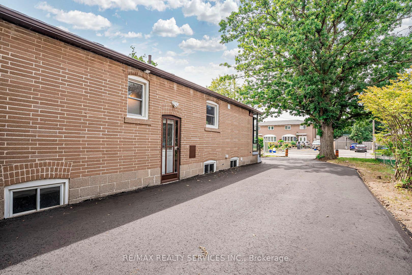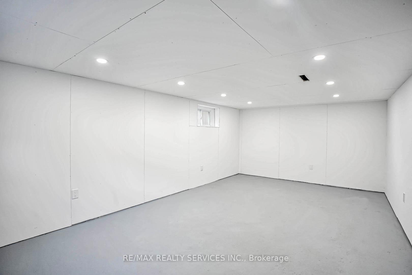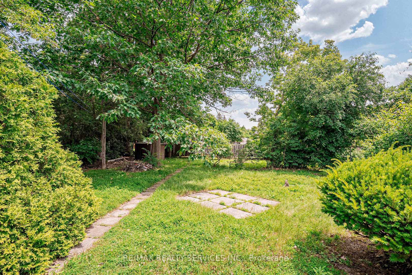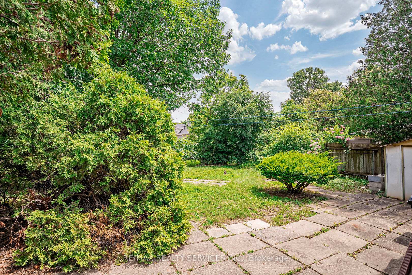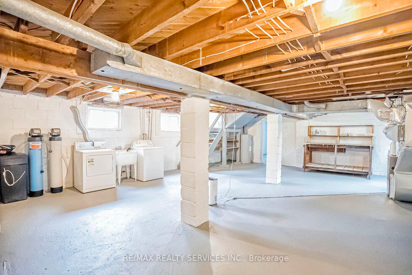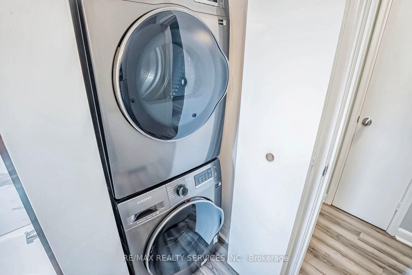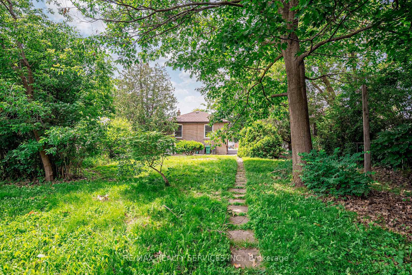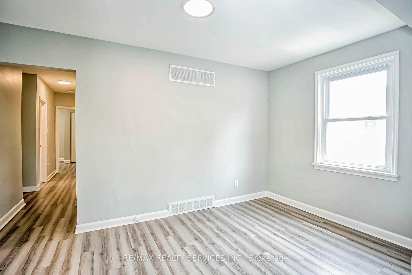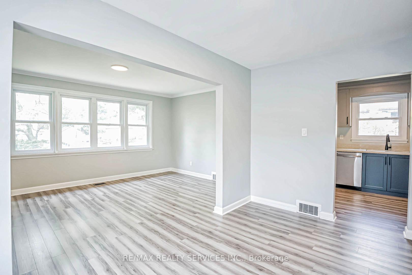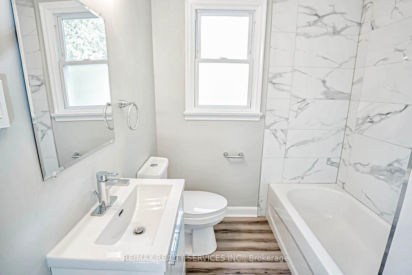$899,900
Available - For Sale
Listing ID: W10421177
124 Mcmurchy Ave South , Brampton, L6Y 1Y9, Ontario
| Absolutely Stunning, Fully Detached Bungalow Situated On A 51.69 Ft X 162.85 Ft Lot Near Downtown Brampton. Located In An Excellent Neighborhood Surrounded By Custom-Built Homes, This Newly Renovated Home Boasts Brand New Asphalt Driveway, Brand New Flooring, Fresh Paint, A New Kitchen With Quartz Countertops, And Stainless Steel Appliances, And An Upgraded Bathroom With Ensuite Laundry. All Three Bedrooms Are Generous Sized. The Basement Offers Massive Potential For A Legal Second Dwelling, And The Lot Is Spacious Enough To Accommodate A Garden Suite. Additional Features Include An Extra-Long Driveway And A Separate Entrance To The Basement. |
| Extras: Near Downtown Brampton, surrounded by reputable schools within walking distance, transit nearby & shopping malls. Prime location central in Brampton. |
| Price | $899,900 |
| Taxes: | $5545.00 |
| Address: | 124 Mcmurchy Ave South , Brampton, L6Y 1Y9, Ontario |
| Lot Size: | 52.00 x 159.00 (Feet) |
| Directions/Cross Streets: | Mcmurchy Ave S & Harold St |
| Rooms: | 6 |
| Bedrooms: | 3 |
| Bedrooms +: | 1 |
| Kitchens: | 1 |
| Family Room: | N |
| Basement: | Full |
| Property Type: | Detached |
| Style: | Bungalow |
| Exterior: | Brick |
| Garage Type: | None |
| (Parking/)Drive: | Private |
| Drive Parking Spaces: | 5 |
| Pool: | None |
| Fireplace/Stove: | N |
| Heat Source: | Gas |
| Heat Type: | Forced Air |
| Central Air Conditioning: | Central Air |
| Sewers: | Sewers |
| Water: | Municipal |
$
%
Years
This calculator is for demonstration purposes only. Always consult a professional
financial advisor before making personal financial decisions.
| Although the information displayed is believed to be accurate, no warranties or representations are made of any kind. |
| RE/MAX REALTY SERVICES INC. |
|
|
.jpg?src=Custom)
Dir:
416-548-7854
Bus:
416-548-7854
Fax:
416-981-7184
| Book Showing | Email a Friend |
Jump To:
At a Glance:
| Type: | Freehold - Detached |
| Area: | Peel |
| Municipality: | Brampton |
| Neighbourhood: | Brampton South |
| Style: | Bungalow |
| Lot Size: | 52.00 x 159.00(Feet) |
| Tax: | $5,545 |
| Beds: | 3+1 |
| Baths: | 1 |
| Fireplace: | N |
| Pool: | None |
Locatin Map:
Payment Calculator:
- Color Examples
- Green
- Black and Gold
- Dark Navy Blue And Gold
- Cyan
- Black
- Purple
- Gray
- Blue and Black
- Orange and Black
- Red
- Magenta
- Gold
- Device Examples

