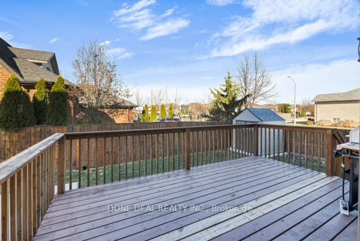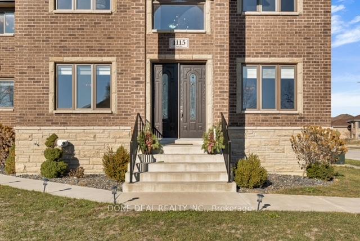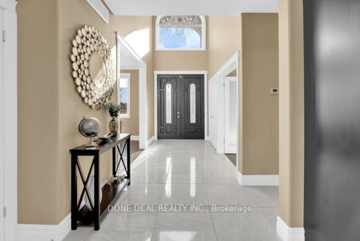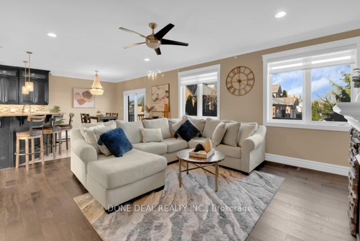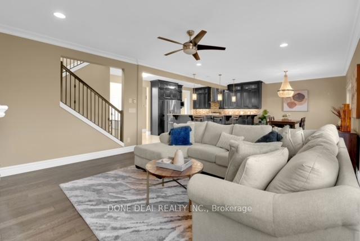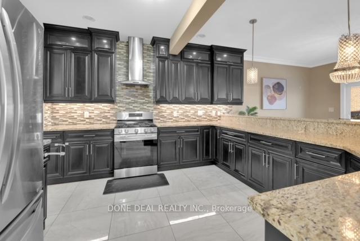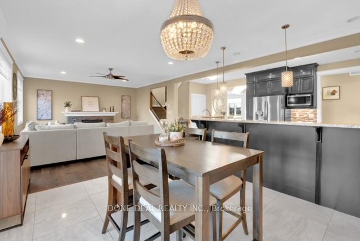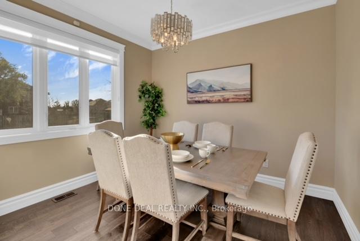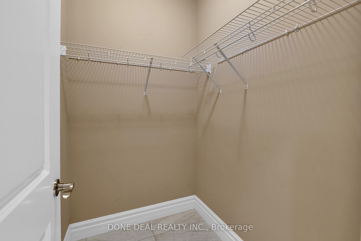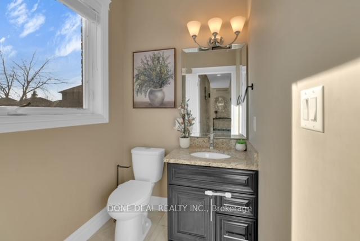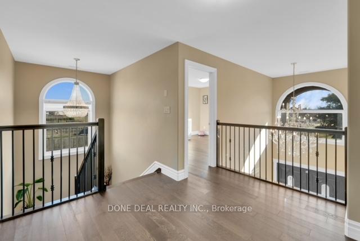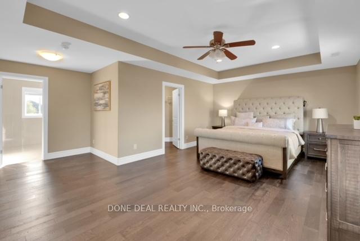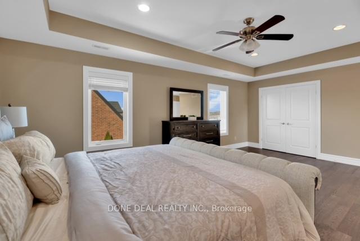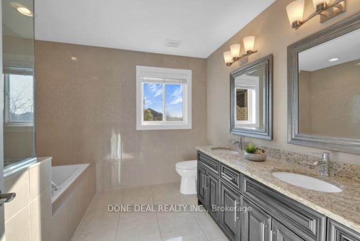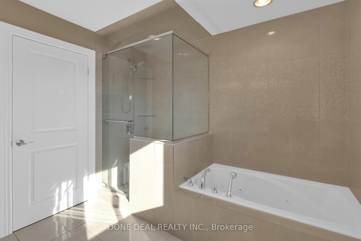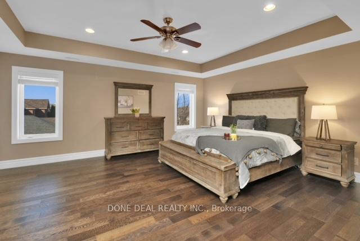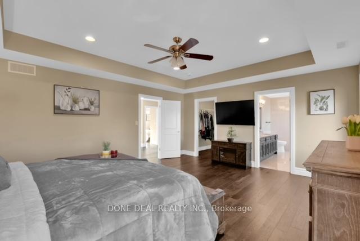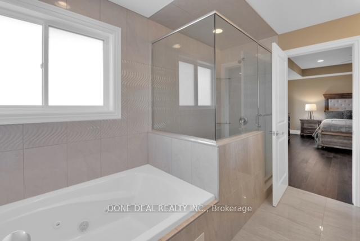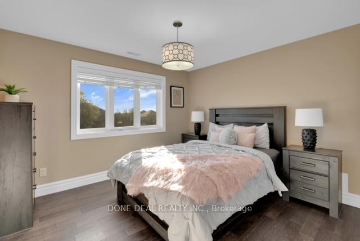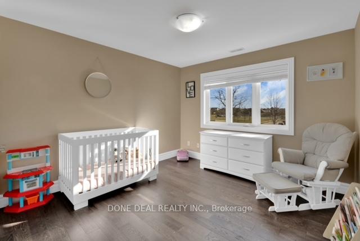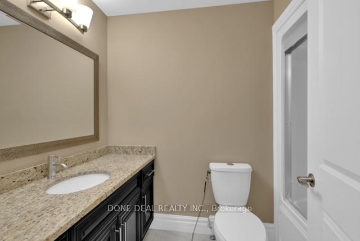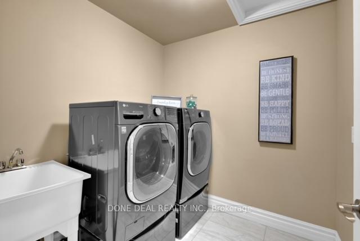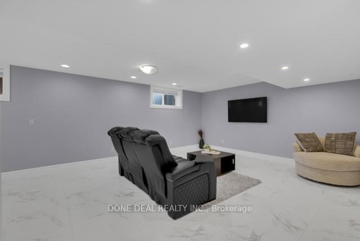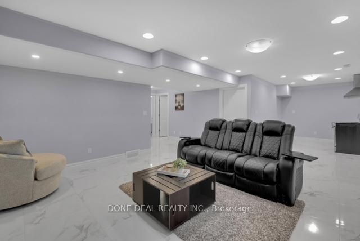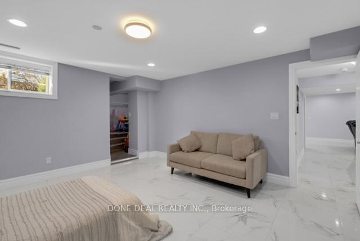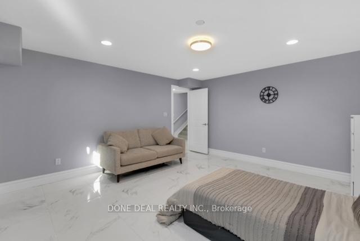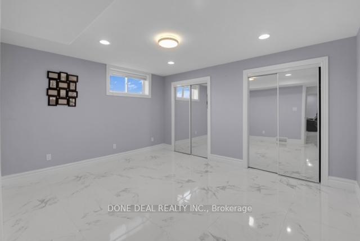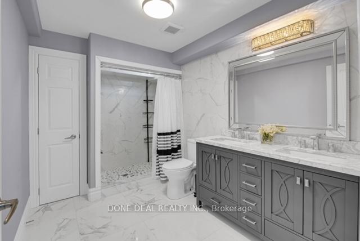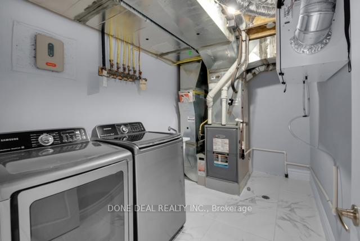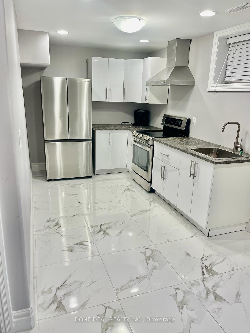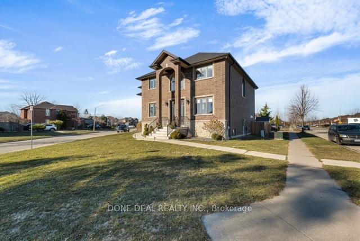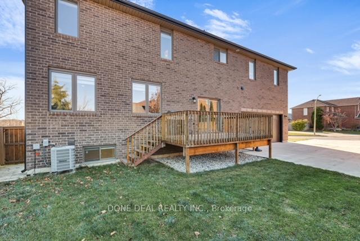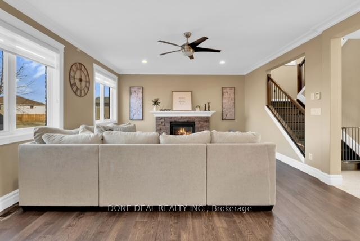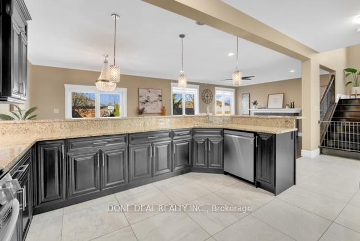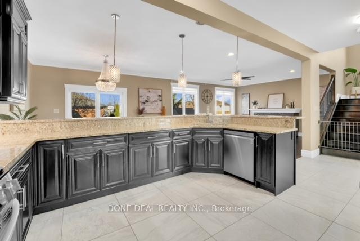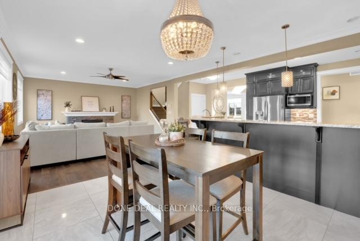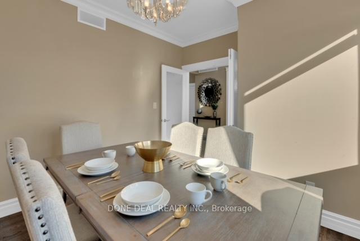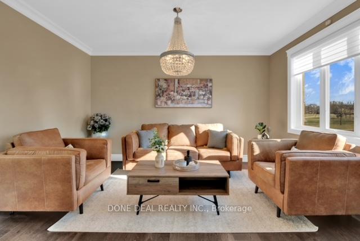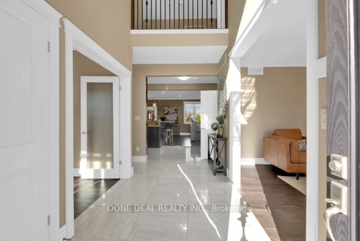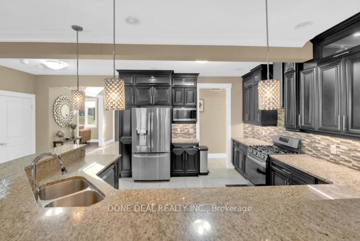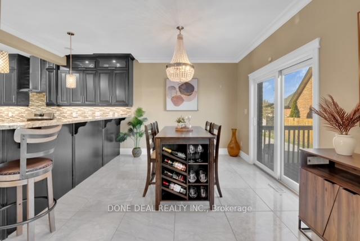$1,149,000
Available - For Sale
Listing ID: X8264908
1115 Cora Greenwood Dr , Windsor, N8P 1K3, Ontario
| Absolute Stunning Home In One Of The Prime Locations Of Windsor Offering Great Features That You Will Enjoy. Brick And Stone, High Ceilings, Very Inviting Open Concept, Custom Grand Foyer Overlooking From Second Floor. Magnificent Kitchen With Granite Countertop, High End Appliances, W/I Pantry And Large Eating Area With Patio Doors Overlooking Deck For Extra Entertainment. This House Boasts A Huge Family Room With Gas Fireplace And Two Large Windows. Two Master Bedrooms With 5Pc Ensuite Is A Rare Feature To Find In Any Home. Engineered Hard Wood Floors Throughout, Formal Dining Room And A Separate Family Room Adds To The Beauty Of This Home. Facing A Large Park, No Obstruction To Get Wonderful Sunshine. Close To All Conveniences And Minutes From Detroit River. 2 BR newly finished basement apartment with separate entrance can be great mortgage helper. |
| Extras: 2 Stoves, 2 Washer, 2 Dryer, Stainless Steel Refrigerator, Microwave |
| Price | $1,149,000 |
| Taxes: | $9967.00 |
| Address: | 1115 Cora Greenwood Dr , Windsor, N8P 1K3, Ontario |
| Lot Size: | 86.00 x 113.00 (Feet) |
| Acreage: | < .50 |
| Directions/Cross Streets: | Little River |
| Rooms: | 16 |
| Bedrooms: | 4 |
| Bedrooms +: | 2 |
| Kitchens: | 1 |
| Kitchens +: | 1 |
| Family Room: | Y |
| Basement: | Apartment, Full |
| Approximatly Age: | 6-15 |
| Property Type: | Detached |
| Style: | 2-Storey |
| Exterior: | Brick, Stone |
| Garage Type: | Attached |
| (Parking/)Drive: | Pvt Double |
| Drive Parking Spaces: | 6 |
| Pool: | None |
| Approximatly Age: | 6-15 |
| Approximatly Square Footage: | 3000-3500 |
| Property Features: | Park, Public Transit, School |
| Fireplace/Stove: | Y |
| Heat Source: | Gas |
| Heat Type: | Forced Air |
| Central Air Conditioning: | Central Air |
| Laundry Level: | Upper |
| Elevator Lift: | N |
| Sewers: | Sewers |
| Water: | Municipal |
| Utilities-Hydro: | Y |
| Utilities-Gas: | Y |
$
%
Years
This calculator is for demonstration purposes only. Always consult a professional
financial advisor before making personal financial decisions.
| Although the information displayed is believed to be accurate, no warranties or representations are made of any kind. |
| DONE DEAL REALTY INC. |
|
|
.jpg?src=Custom)
Dir:
416-548-7854
Bus:
416-548-7854
Fax:
416-981-7184
| Book Showing | Email a Friend |
Jump To:
At a Glance:
| Type: | Freehold - Detached |
| Area: | Essex |
| Municipality: | Windsor |
| Style: | 2-Storey |
| Lot Size: | 86.00 x 113.00(Feet) |
| Approximate Age: | 6-15 |
| Tax: | $9,967 |
| Beds: | 4+2 |
| Baths: | 5 |
| Fireplace: | Y |
| Pool: | None |
Locatin Map:
Payment Calculator:
- Color Examples
- Green
- Black and Gold
- Dark Navy Blue And Gold
- Cyan
- Black
- Purple
- Gray
- Blue and Black
- Orange and Black
- Red
- Magenta
- Gold
- Device Examples

