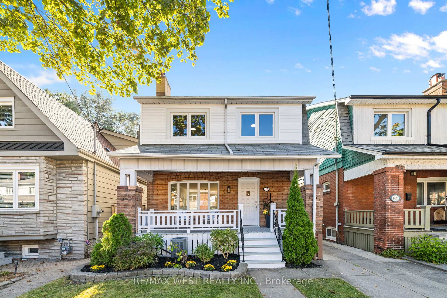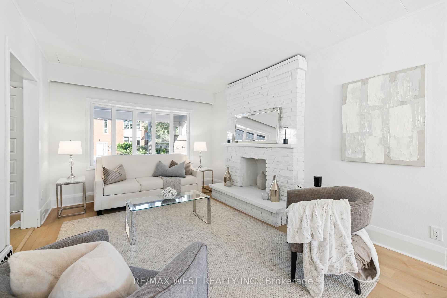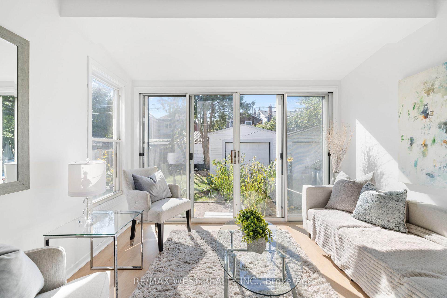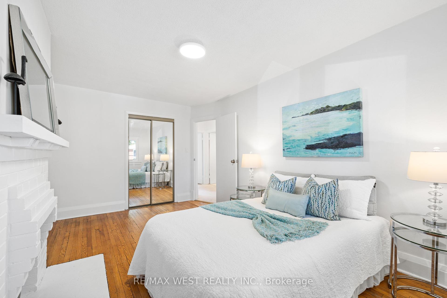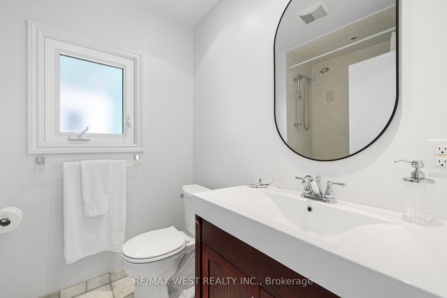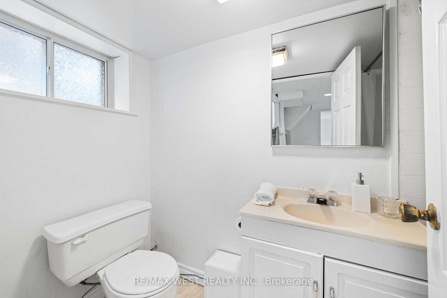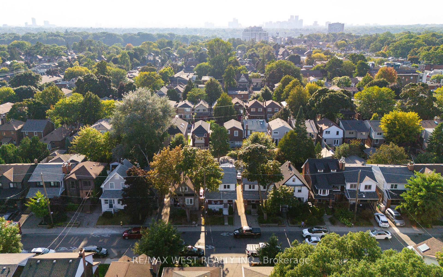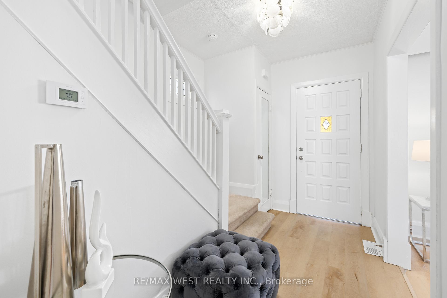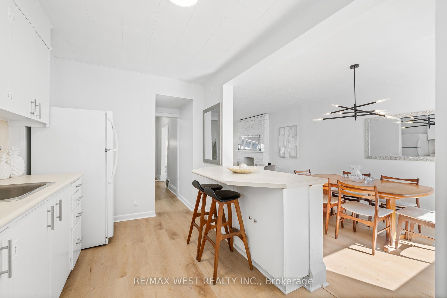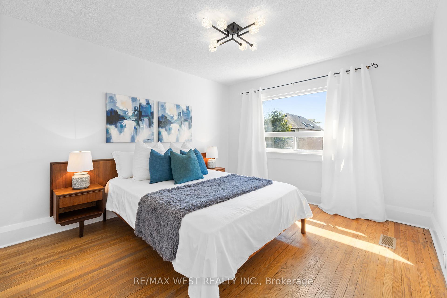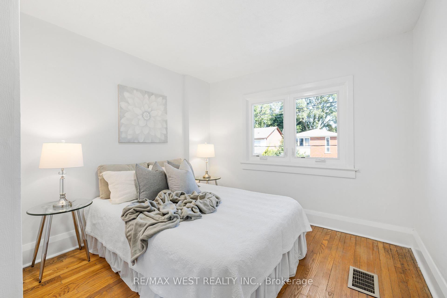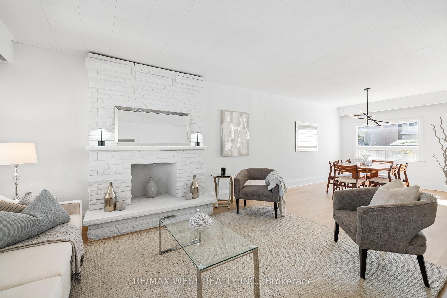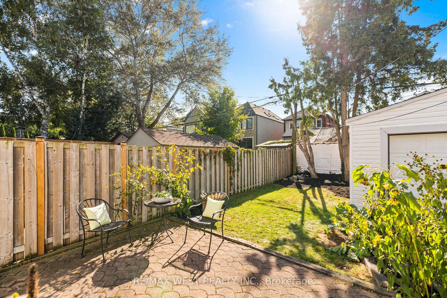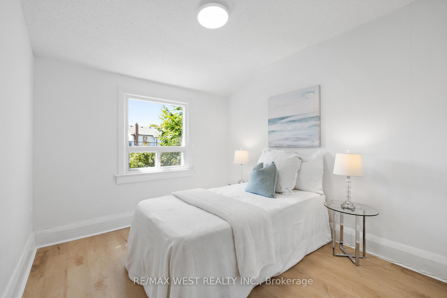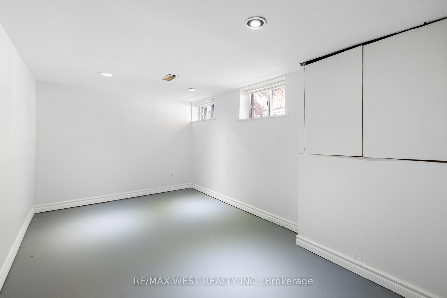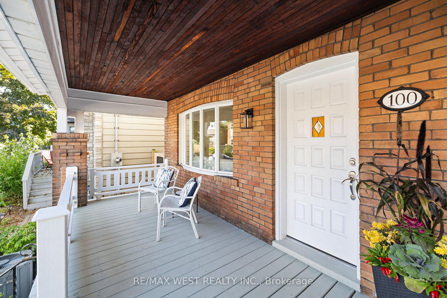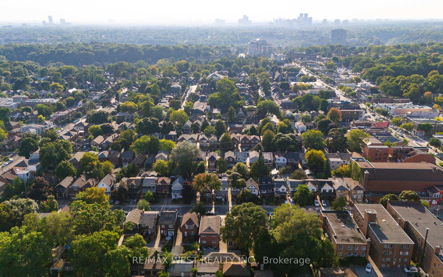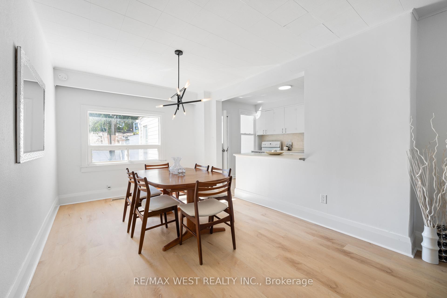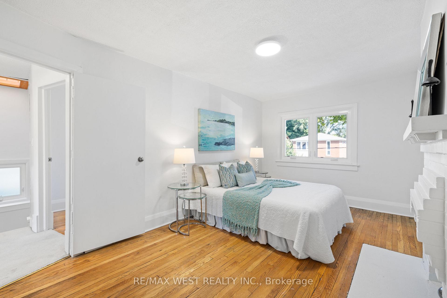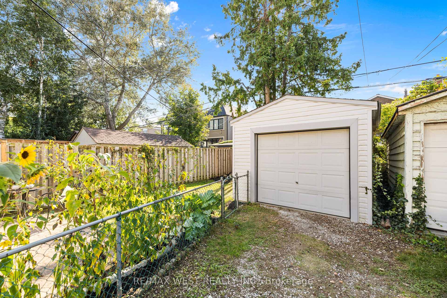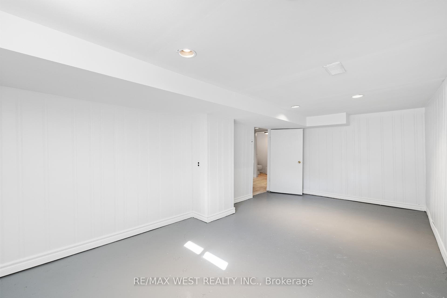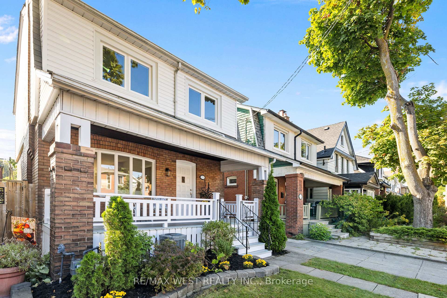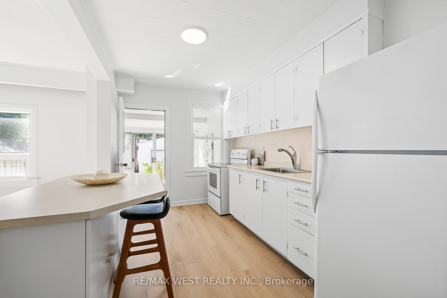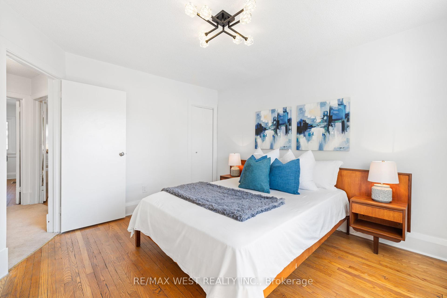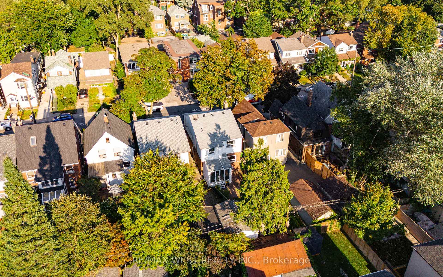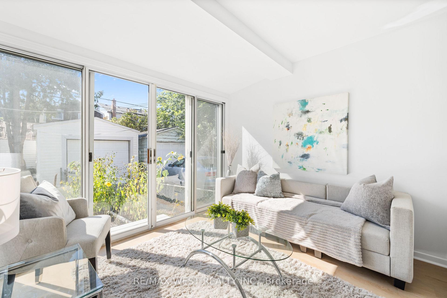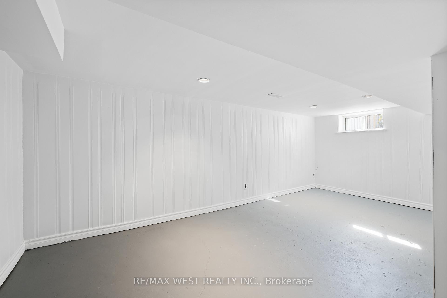$1,599,900
Available - For Sale
Listing ID: W10419959
100 Runnymede Rd , Toronto, M6S 2Y3, Ontario
| Welcome to 100 Runnymede Road, a classic Swansea detached 4 bedroom family home located in the heart of one of Toronto's most popular neighbourhoods. This home is ideally located just steps away from the shops, restaurants and cafes of Bloor West Village, the Runnymede subway station and the tennis courts & skating rink in Rennie Park. It's also in the catchment for top rated Swansea PS and Humberside CI, and close to High Park and the Martin Goodman Trail on the lakeshore. The wide covered veranda welcomes you to a spacious open plan main floor. The living & dining area features a handsome brick fireplace, and the kitchen has an island breakfast bar as well as a walk-out to a large, bright sun room. There is brand new quality vinyl flooring throughout the main floor. Its a great space for entertaining or casual days with the family! Upstairs you'll find an updated four piece bathroom and four generous bedrooms, including a primary bedroom with enough space for your king size bed. The lower level has a three piece bathroom and two other rooms ready to finish to your taste. What a great opportunity to move in to a detached family home in the beautiful Swansea neighbourhood! *Offers Anytime!* |
| Extras: For your convenience, this home has a single car garage and a total of two parking spots. As an added bonus, this home qualifies for a Garden Suite of approximately 902 sq ft over two floors (letter attached) |
| Price | $1,599,900 |
| Taxes: | $6580.66 |
| Address: | 100 Runnymede Rd , Toronto, M6S 2Y3, Ontario |
| Lot Size: | 25.00 x 94.50 (Feet) |
| Directions/Cross Streets: | Runnymede & Bloor |
| Rooms: | 7 |
| Rooms +: | 4 |
| Bedrooms: | 4 |
| Bedrooms +: | 2 |
| Kitchens: | 1 |
| Family Room: | N |
| Basement: | Part Fin |
| Property Type: | Detached |
| Style: | 2-Storey |
| Exterior: | Brick |
| Garage Type: | Detached |
| (Parking/)Drive: | Mutual |
| Drive Parking Spaces: | 1 |
| Pool: | None |
| Property Features: | Fenced Yard, Library, Park, Public Transit, Rec Centre |
| Fireplace/Stove: | Y |
| Heat Source: | Gas |
| Heat Type: | Forced Air |
| Central Air Conditioning: | Central Air |
| Laundry Level: | Lower |
| Sewers: | Sewers |
| Water: | Municipal |
$
%
Years
This calculator is for demonstration purposes only. Always consult a professional
financial advisor before making personal financial decisions.
| Although the information displayed is believed to be accurate, no warranties or representations are made of any kind. |
| RE/MAX WEST REALTY INC. |
|
|
.jpg?src=Custom)
Dir:
416-548-7854
Bus:
416-548-7854
Fax:
416-981-7184
| Virtual Tour | Book Showing | Email a Friend |
Jump To:
At a Glance:
| Type: | Freehold - Detached |
| Area: | Toronto |
| Municipality: | Toronto |
| Neighbourhood: | High Park-Swansea |
| Style: | 2-Storey |
| Lot Size: | 25.00 x 94.50(Feet) |
| Tax: | $6,580.66 |
| Beds: | 4+2 |
| Baths: | 2 |
| Fireplace: | Y |
| Pool: | None |
Locatin Map:
Payment Calculator:
- Color Examples
- Green
- Black and Gold
- Dark Navy Blue And Gold
- Cyan
- Black
- Purple
- Gray
- Blue and Black
- Orange and Black
- Red
- Magenta
- Gold
- Device Examples

