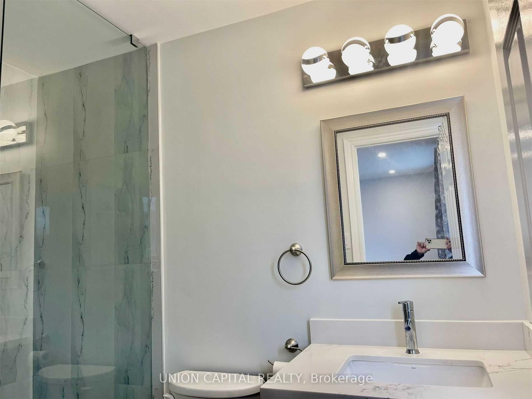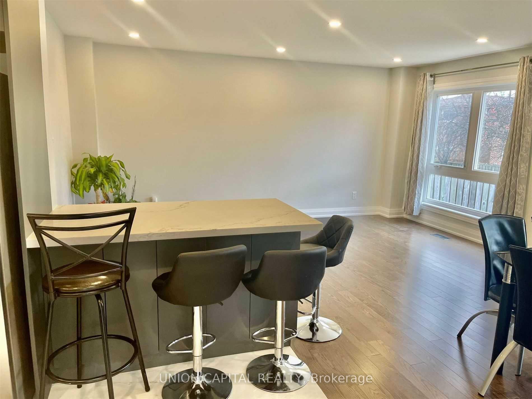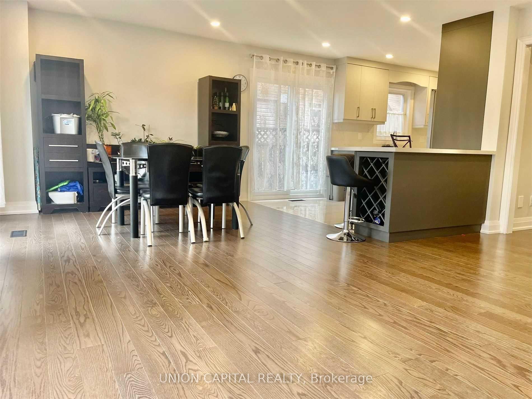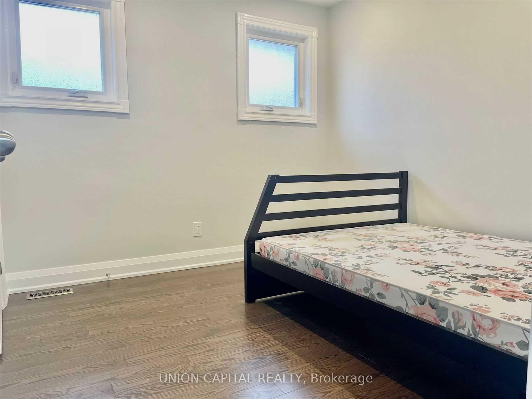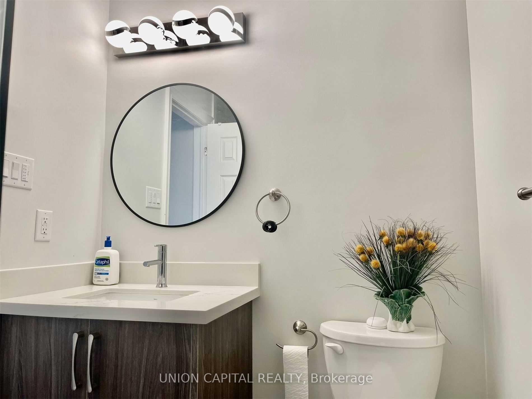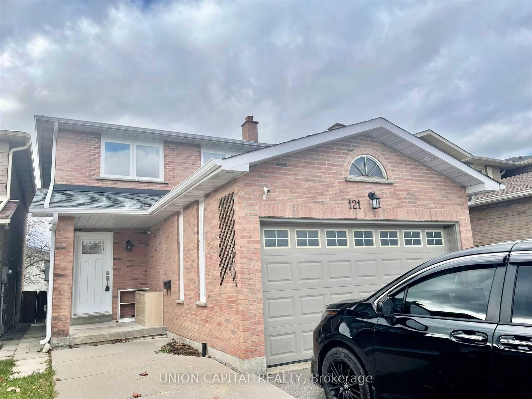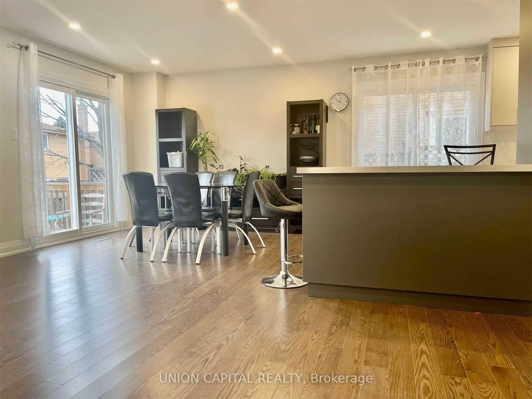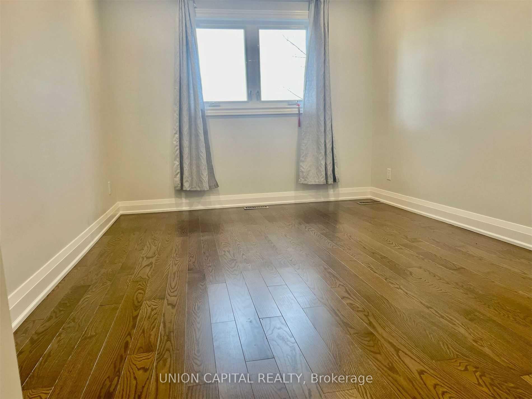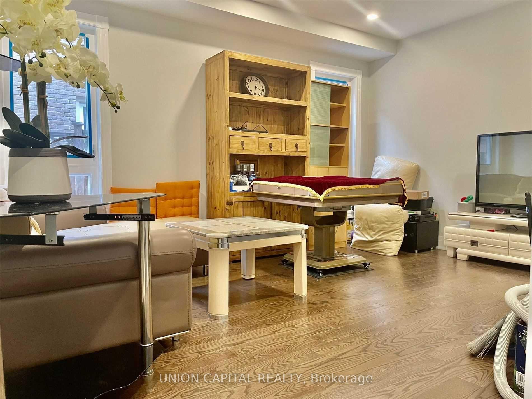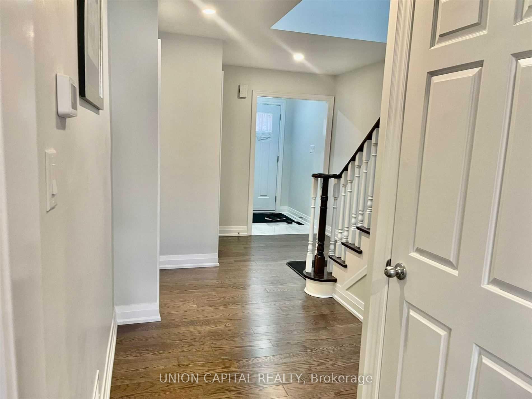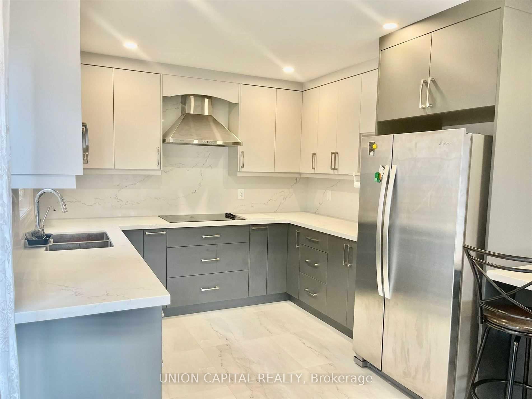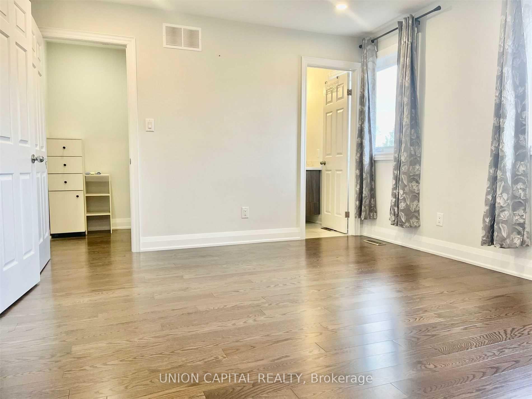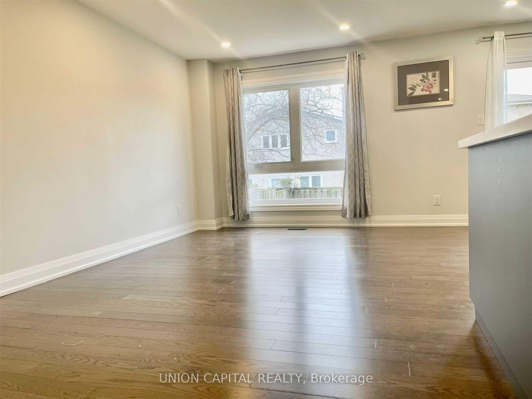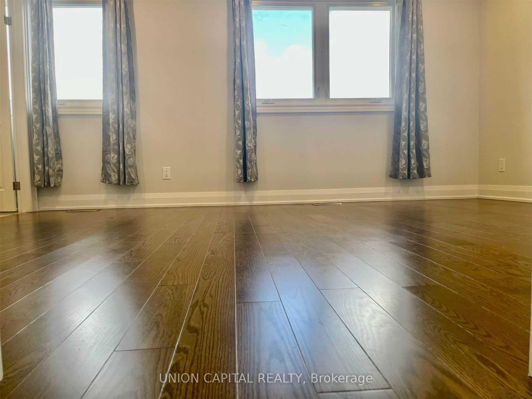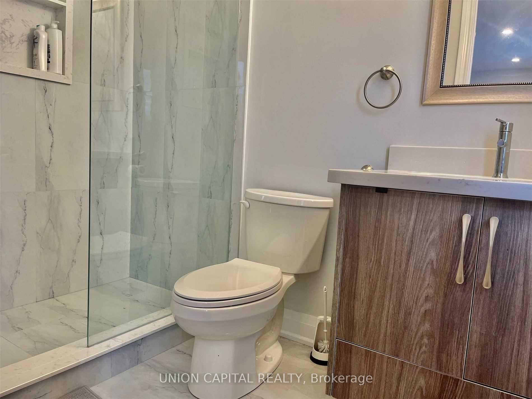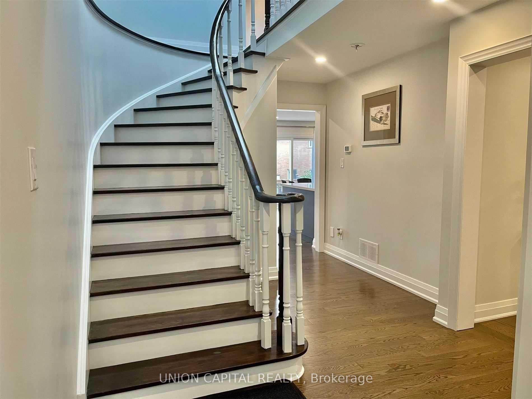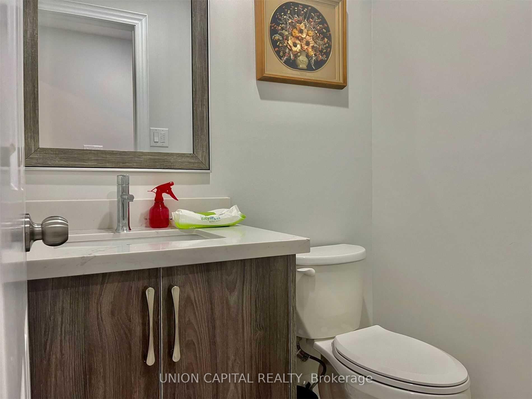$3,300
Available - For Rent
Listing ID: N10421260
121 Stargell Cres , Unit Upper, Markham, L3P 4J8, Ontario
| Available For December 3.New Renovated FOUR Bedrooms With Great Layout, Bright And Spacious With Lots Of Windows. Smooth Ceilings, Hardwood Floor Thru-Out, Gorgeous Size Gourmet Kitchen With Quartz Counter, Stainless Steel Appliances, Backsplash, Bright Sun Filled 4 Bedroom 3 Pc Master Ensuite. Top Of The Line Finishes Lots Of Upgrades, Lots Of Pot Lights. Walking Distance To Shops, Groceries, Tim Hortons, Trails, Parks, Markville Mall. Best Schools Markville High School, Transportations, Minutes To Hwy 407,Go Train Station, Community Centre & Much More. Newcomers welcome.2 Car Parking Available |
| Extras: Fridge, Stove, Exotic Range Hood, Dishwasher. Washer, Dryer, Garage Door Opener, All Window Coverings, Elfs, No Pets, No Smoking. Tenants Take Care Of Lawn & Snow. 4th Beds, optional Furnished. |
| Price | $3,300 |
| Address: | 121 Stargell Cres , Unit Upper, Markham, L3P 4J8, Ontario |
| Apt/Unit: | Upper |
| Lot Size: | 30.35 x 109.91 (Feet) |
| Directions/Cross Streets: | Mccowan Rd & Raymerville Dr |
| Rooms: | 8 |
| Bedrooms: | 4 |
| Bedrooms +: | |
| Kitchens: | 1 |
| Family Room: | Y |
| Basement: | None |
| Furnished: | Y |
| Property Type: | Detached |
| Style: | 2-Storey |
| Exterior: | Brick |
| Garage Type: | Attached |
| (Parking/)Drive: | Private |
| Drive Parking Spaces: | 1 |
| Pool: | None |
| Private Entrance: | Y |
| Approximatly Square Footage: | 1100-1500 |
| Property Features: | Library, Park, Place Of Worship, Public Transit, Rec Centre, School |
| Parking Included: | Y |
| Fireplace/Stove: | N |
| Heat Source: | Gas |
| Heat Type: | Forced Air |
| Central Air Conditioning: | Central Air |
| Laundry Level: | Lower |
| Elevator Lift: | N |
| Sewers: | Sewers |
| Water: | Municipal |
| Utilities-Cable: | N |
| Utilities-Hydro: | N |
| Utilities-Gas: | N |
| Utilities-Telephone: | N |
| Although the information displayed is believed to be accurate, no warranties or representations are made of any kind. |
| UNION CAPITAL REALTY |
|
|
.jpg?src=Custom)
Dir:
416-548-7854
Bus:
416-548-7854
Fax:
416-981-7184
| Book Showing | Email a Friend |
Jump To:
At a Glance:
| Type: | Freehold - Detached |
| Area: | York |
| Municipality: | Markham |
| Neighbourhood: | Raymerville |
| Style: | 2-Storey |
| Lot Size: | 30.35 x 109.91(Feet) |
| Beds: | 4 |
| Baths: | 3 |
| Fireplace: | N |
| Pool: | None |
Locatin Map:
- Color Examples
- Green
- Black and Gold
- Dark Navy Blue And Gold
- Cyan
- Black
- Purple
- Gray
- Blue and Black
- Orange and Black
- Red
- Magenta
- Gold
- Device Examples

