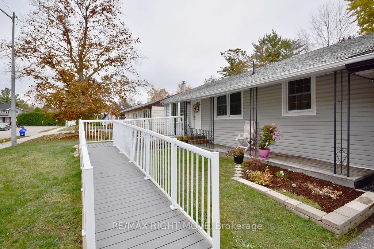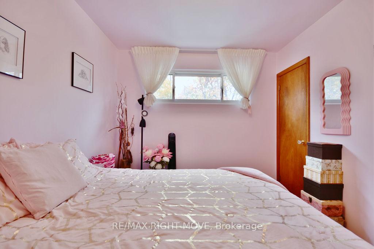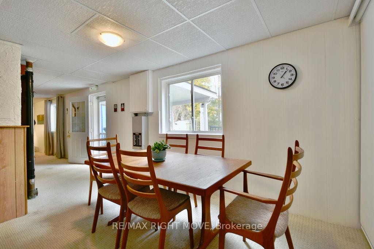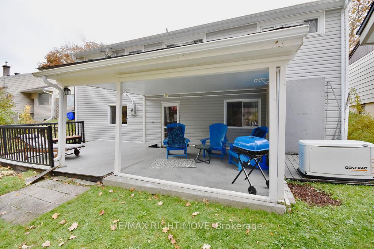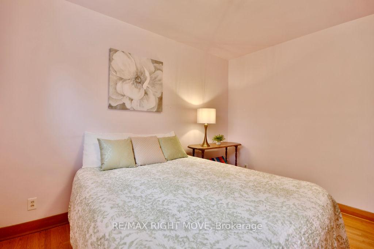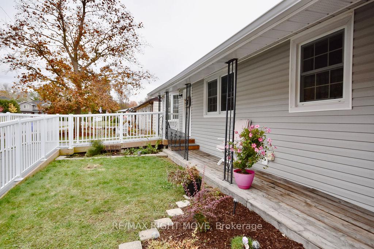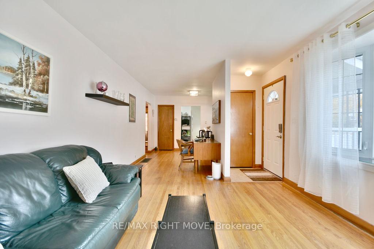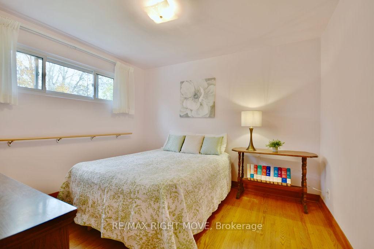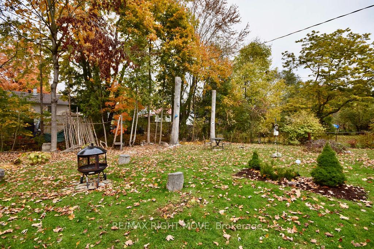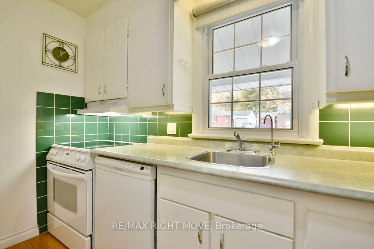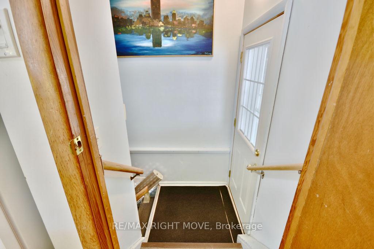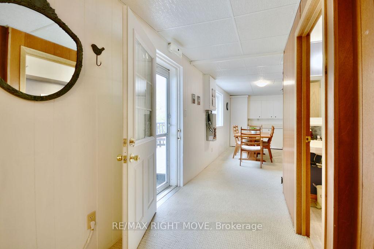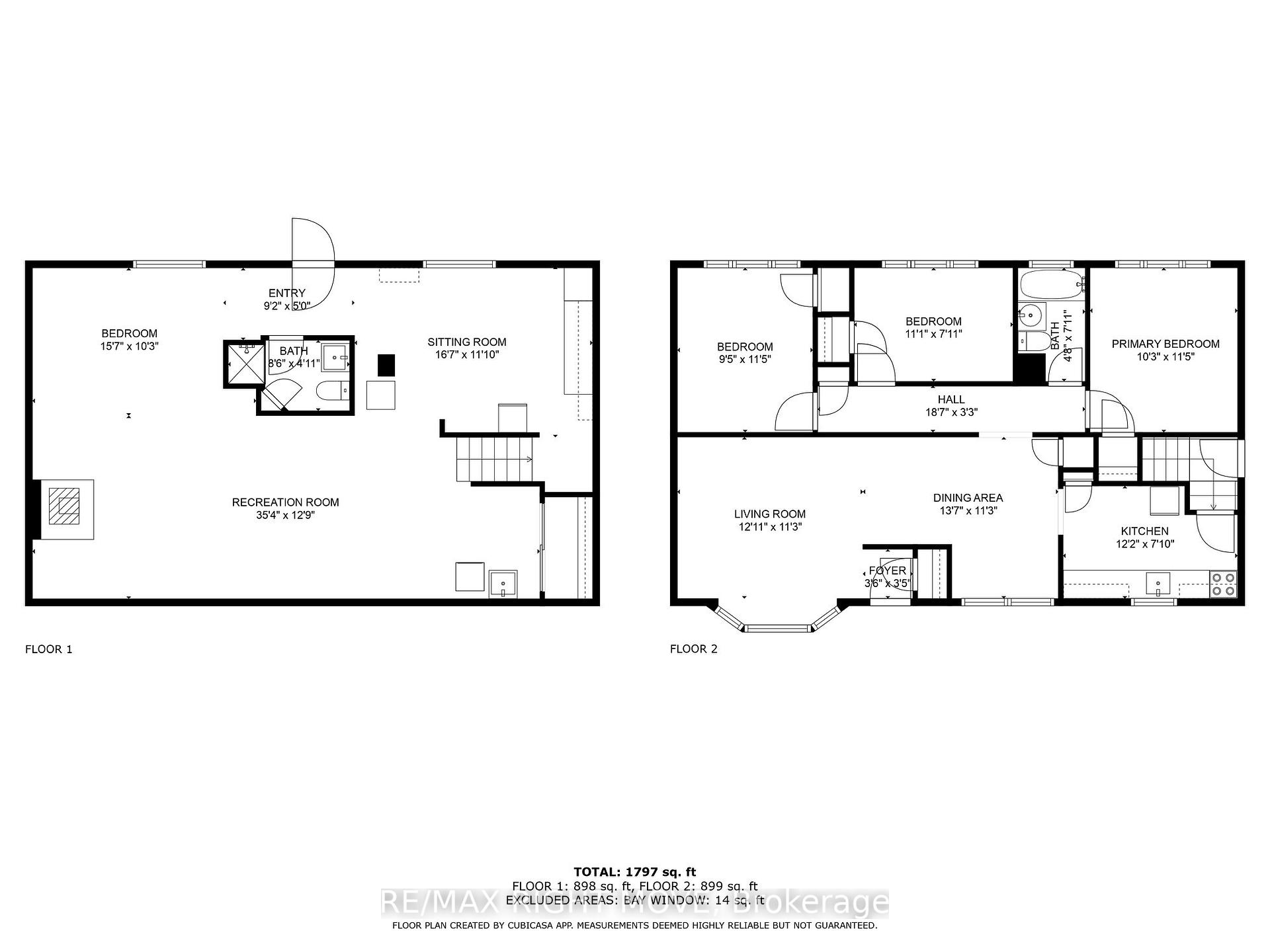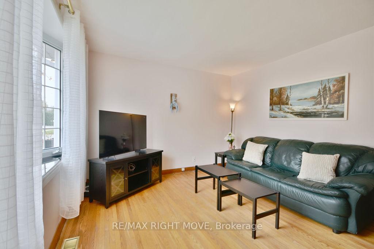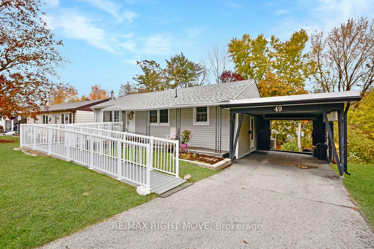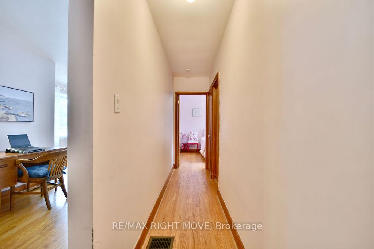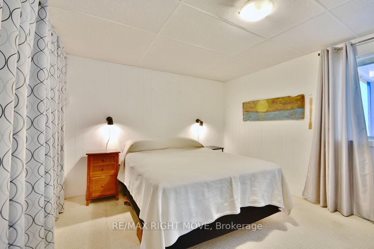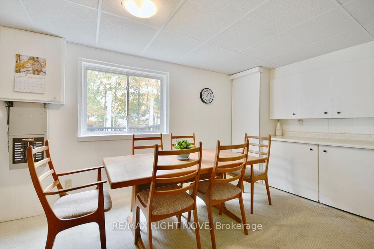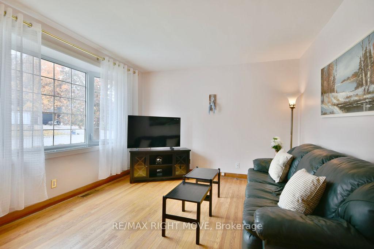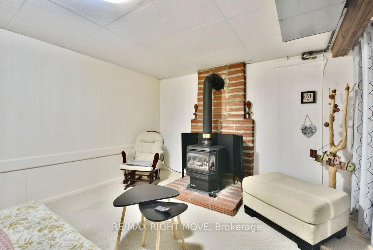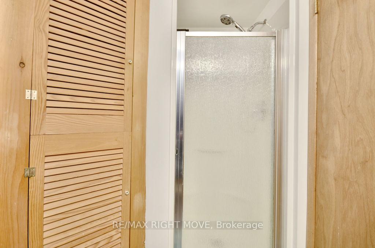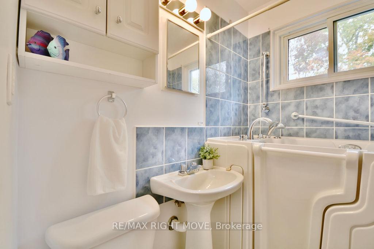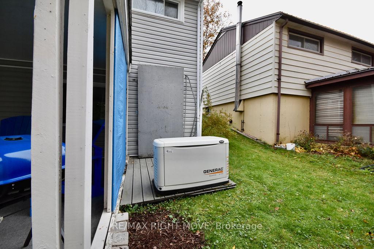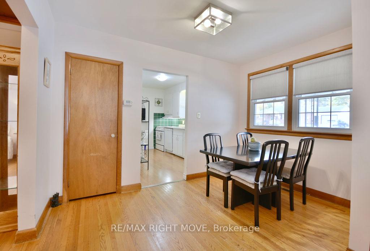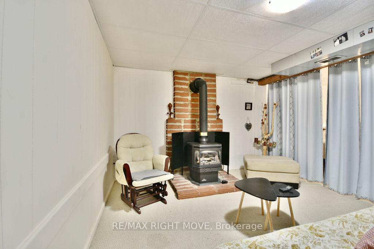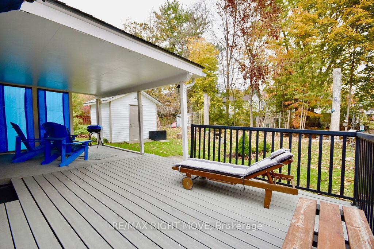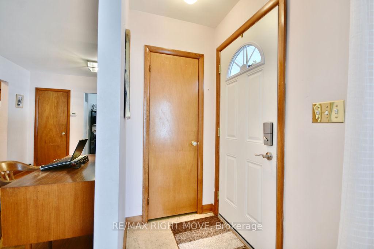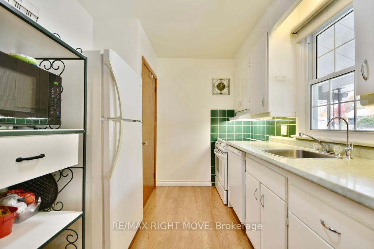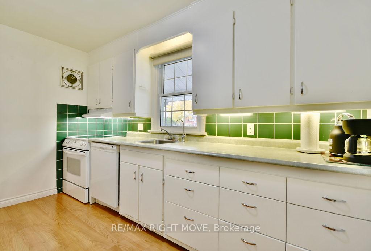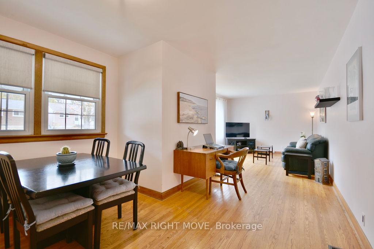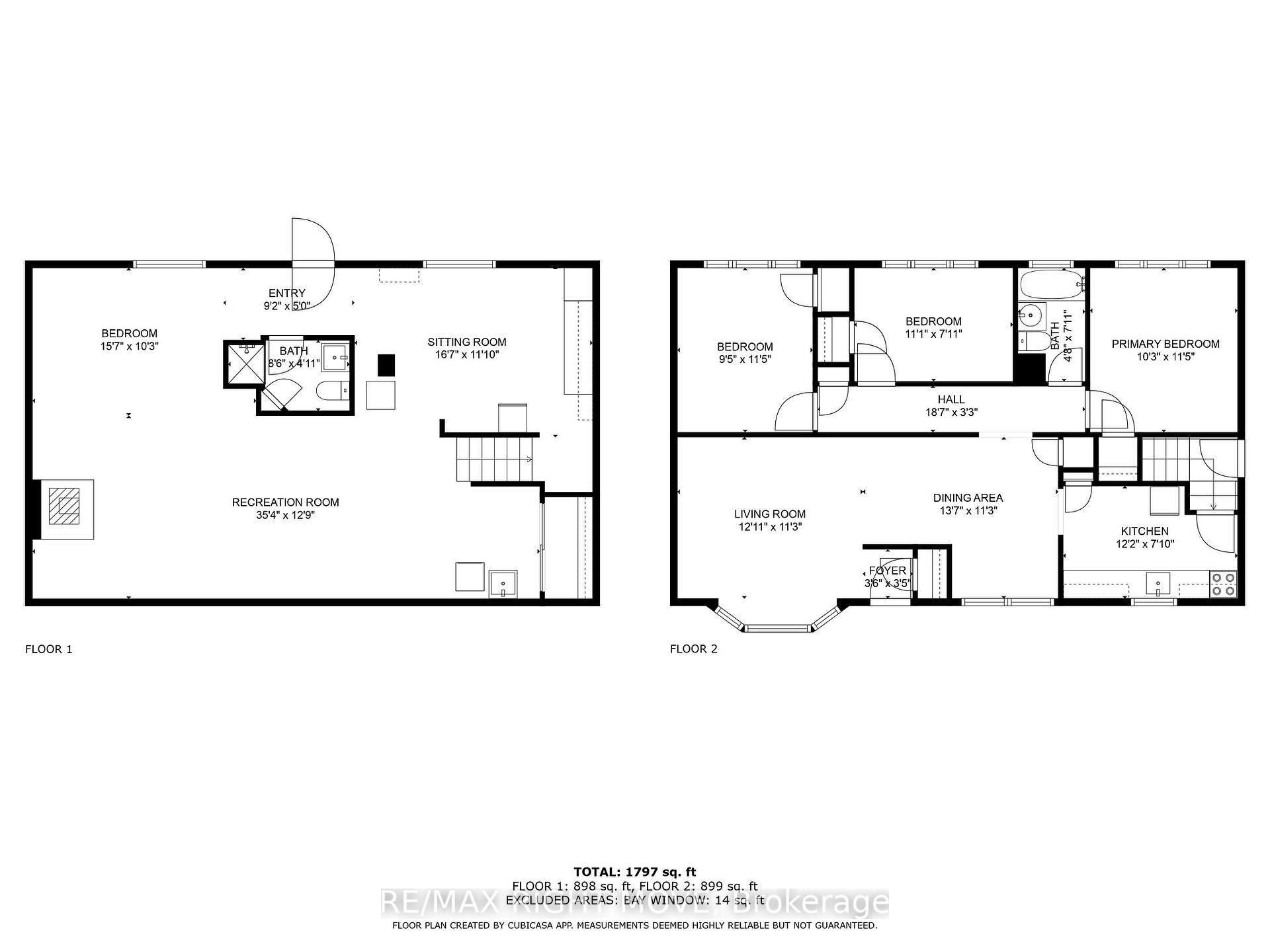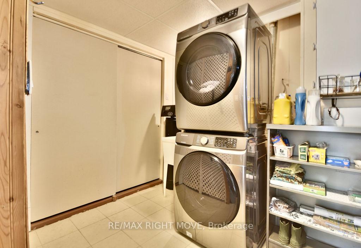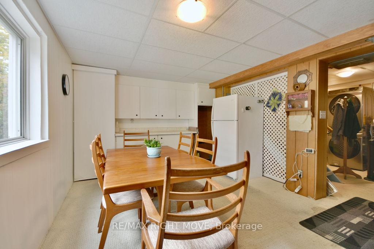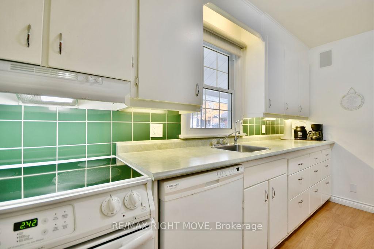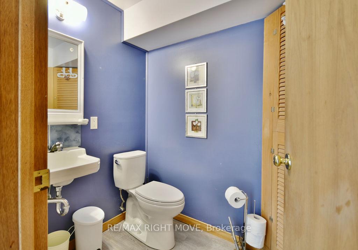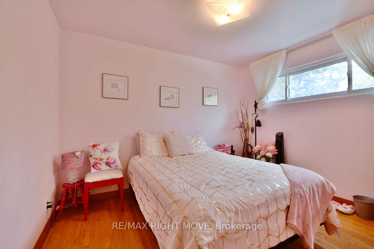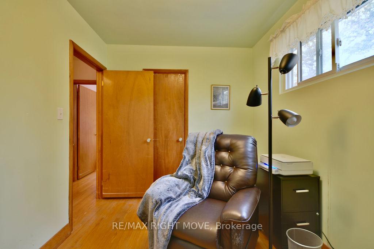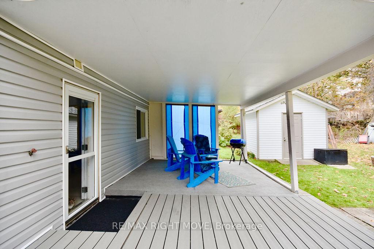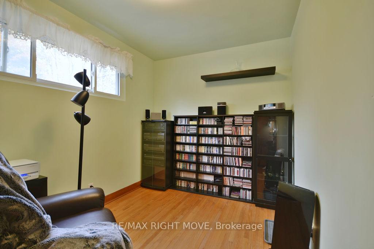$529,000
Available - For Sale
Listing ID: S10421093
49 Elmer Ave , Orillia, L3V 2S8, Ontario
| Charming 3+1 Bedroom Bungalow with Incredible Potential in Orillia's West Ward. Opportunity awaits whether you're a first-time homebuyer, downsizing, or looking for a multi-family living arrangement, this home is ideal for you! The main level boasts an open-concept living room/dining room combination and a bright galley kitchen. On the lower level, the walk-out basement could easily be converted into a fully self-contained unit, ideal for extended family, rental income, or a private guest suite. The separate entrance adds to the potential for extra privacy and independence. The backyard is your own personal retreat, with ample space for gardening, outdoor play, or simply enjoying the fresh air. The oversized deck provides the perfect spot for entertaining, summer BBQs, or peaceful evenings. With the spacious layout and basement potential, this home is well-suited for those looking to live together while maintaining privacy and independence. Close to parks, schools, shopping, and dining, all while enjoying the quiet charm of this family-friendly neighborhood. Whether you're stepping into homeownership for the first time, seeking a more accessible living space, or exploring multi-family options, this bungalow offers endless possibilities. |
| Price | $529,000 |
| Taxes: | $3297.03 |
| Assessment: | $223000 |
| Assessment Year: | 2024 |
| Address: | 49 Elmer Ave , Orillia, L3V 2S8, Ontario |
| Lot Size: | 61.50 x 115.00 (Feet) |
| Directions/Cross Streets: | Westmount Drive to Elmer |
| Rooms: | 6 |
| Rooms +: | 3 |
| Bedrooms: | 3 |
| Bedrooms +: | 1 |
| Kitchens: | 1 |
| Family Room: | N |
| Basement: | Fin W/O, Sep Entrance |
| Approximatly Age: | 51-99 |
| Property Type: | Detached |
| Style: | Bungalow |
| Exterior: | Vinyl Siding |
| Garage Type: | Carport |
| (Parking/)Drive: | Private |
| Drive Parking Spaces: | 2 |
| Pool: | None |
| Approximatly Age: | 51-99 |
| Approximatly Square Footage: | 1500-2000 |
| Property Features: | Hospital, Library, Park, Place Of Worship, Public Transit, School |
| Fireplace/Stove: | Y |
| Heat Source: | Gas |
| Heat Type: | Forced Air |
| Central Air Conditioning: | Central Air |
| Laundry Level: | Lower |
| Sewers: | Sewers |
| Water: | Municipal |
| Utilities-Cable: | Y |
| Utilities-Hydro: | Y |
| Utilities-Gas: | Y |
| Utilities-Telephone: | A |
$
%
Years
This calculator is for demonstration purposes only. Always consult a professional
financial advisor before making personal financial decisions.
| Although the information displayed is believed to be accurate, no warranties or representations are made of any kind. |
| RE/MAX RIGHT MOVE |
|
|
.jpg?src=Custom)
Dir:
416-548-7854
Bus:
416-548-7854
Fax:
416-981-7184
| Book Showing | Email a Friend |
Jump To:
At a Glance:
| Type: | Freehold - Detached |
| Area: | Simcoe |
| Municipality: | Orillia |
| Neighbourhood: | Orillia |
| Style: | Bungalow |
| Lot Size: | 61.50 x 115.00(Feet) |
| Approximate Age: | 51-99 |
| Tax: | $3,297.03 |
| Beds: | 3+1 |
| Baths: | 2 |
| Fireplace: | Y |
| Pool: | None |
Locatin Map:
Payment Calculator:
- Color Examples
- Green
- Black and Gold
- Dark Navy Blue And Gold
- Cyan
- Black
- Purple
- Gray
- Blue and Black
- Orange and Black
- Red
- Magenta
- Gold
- Device Examples

