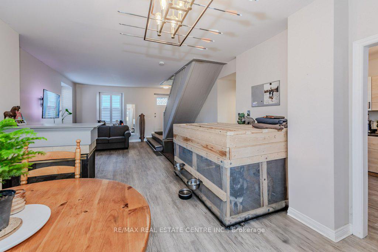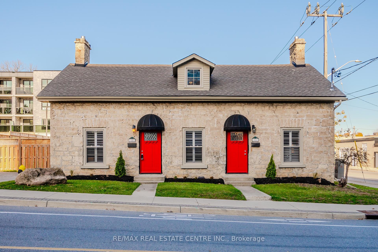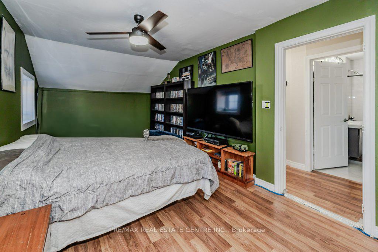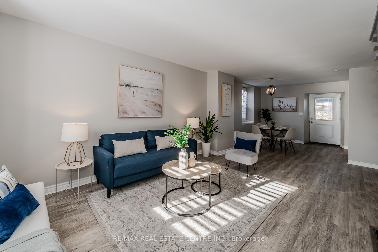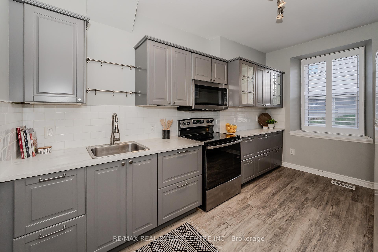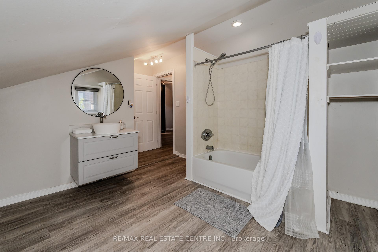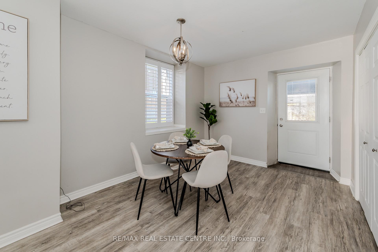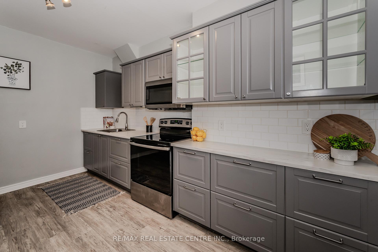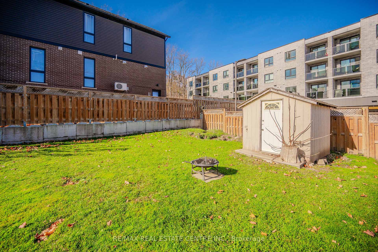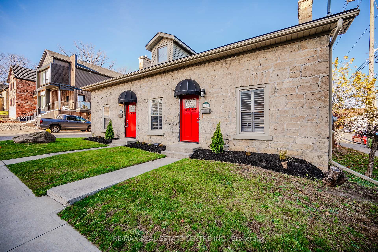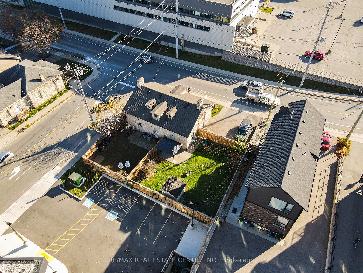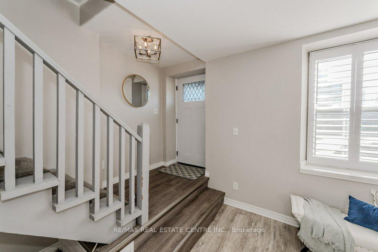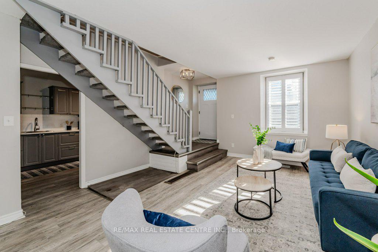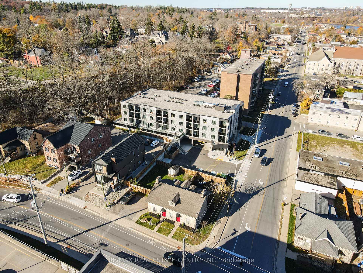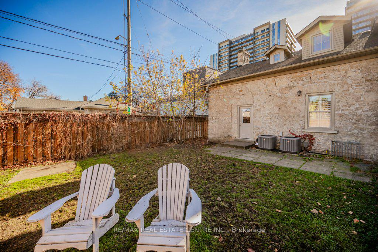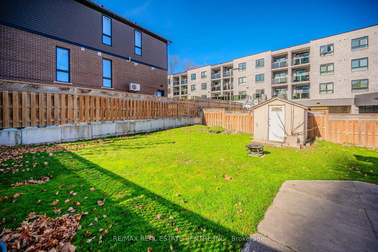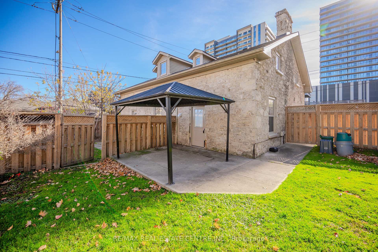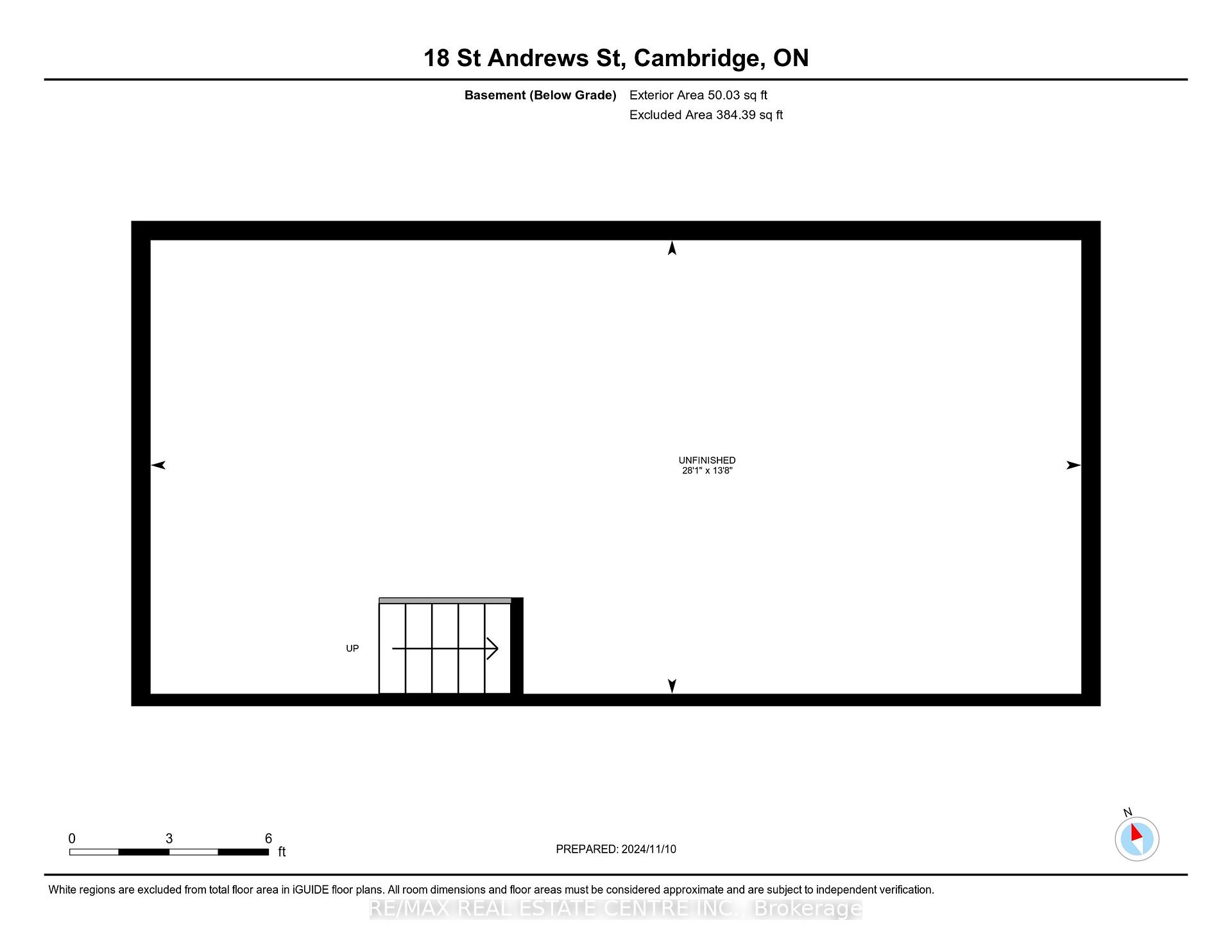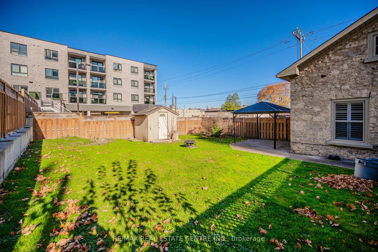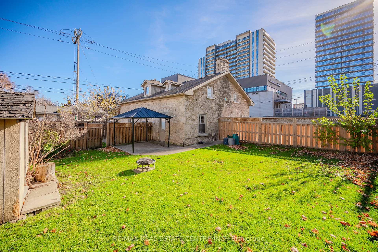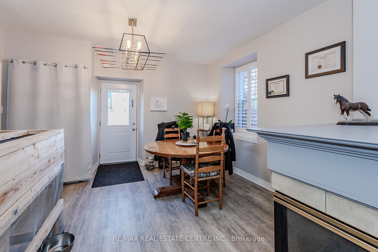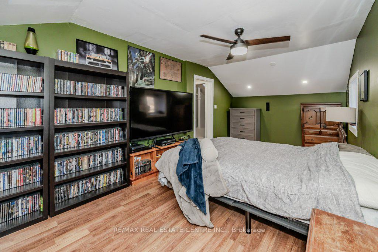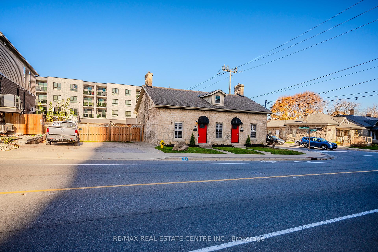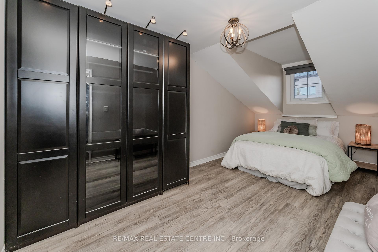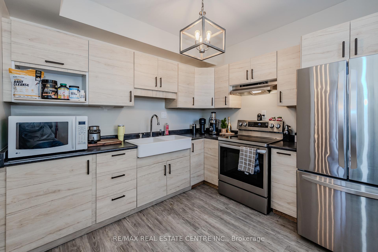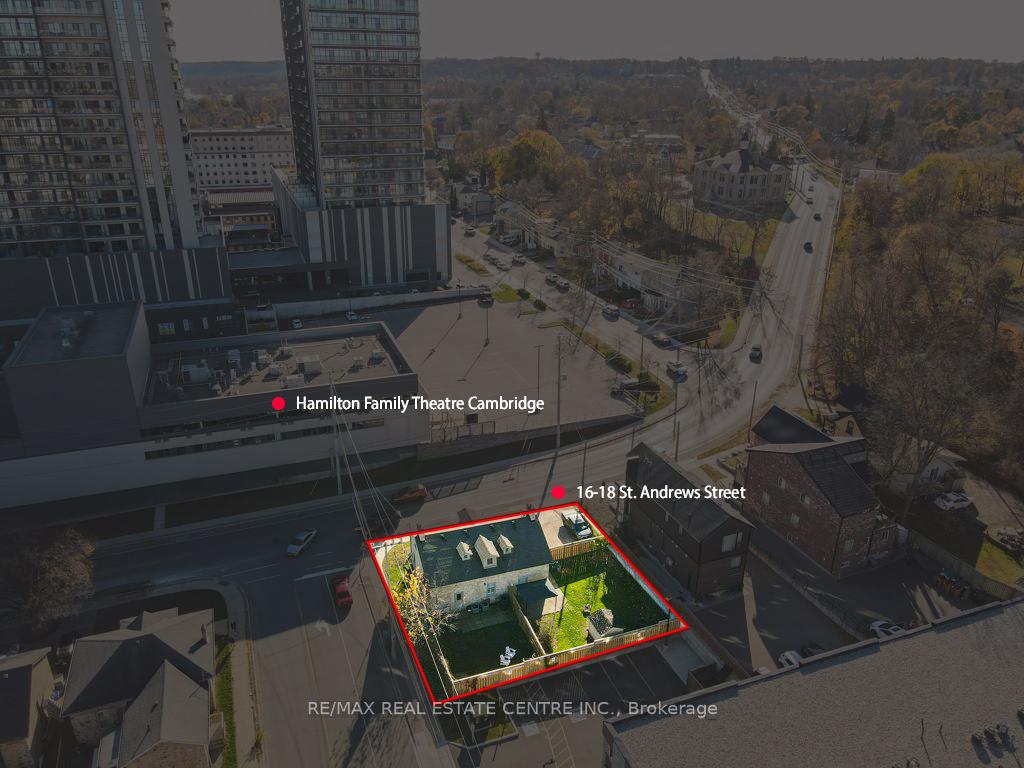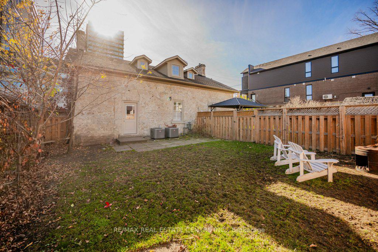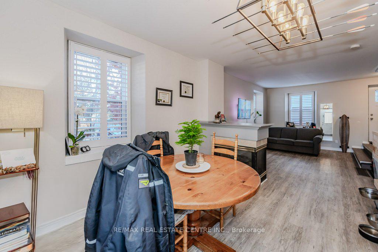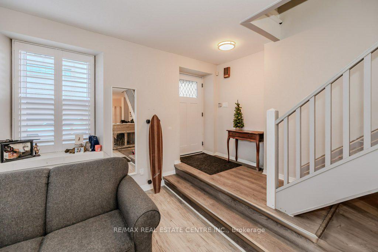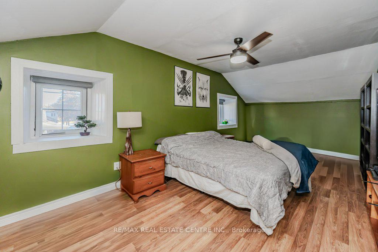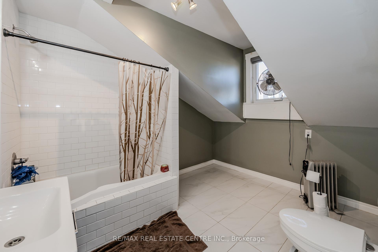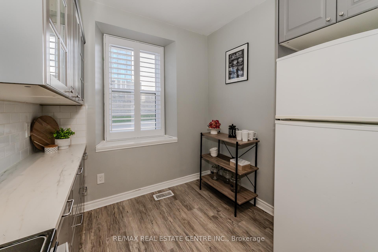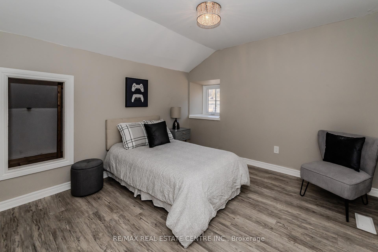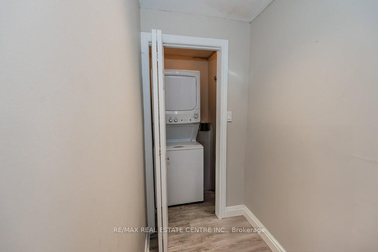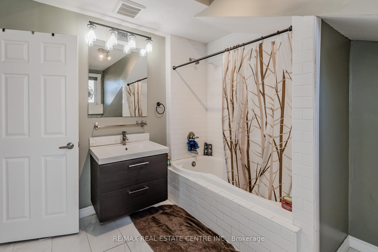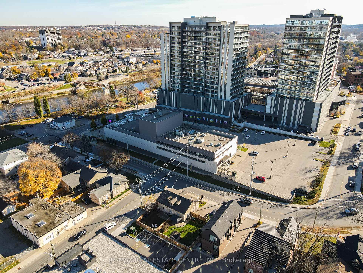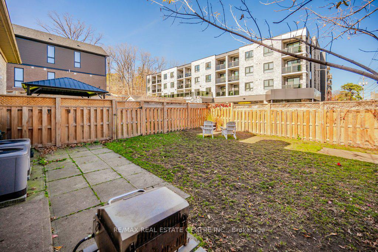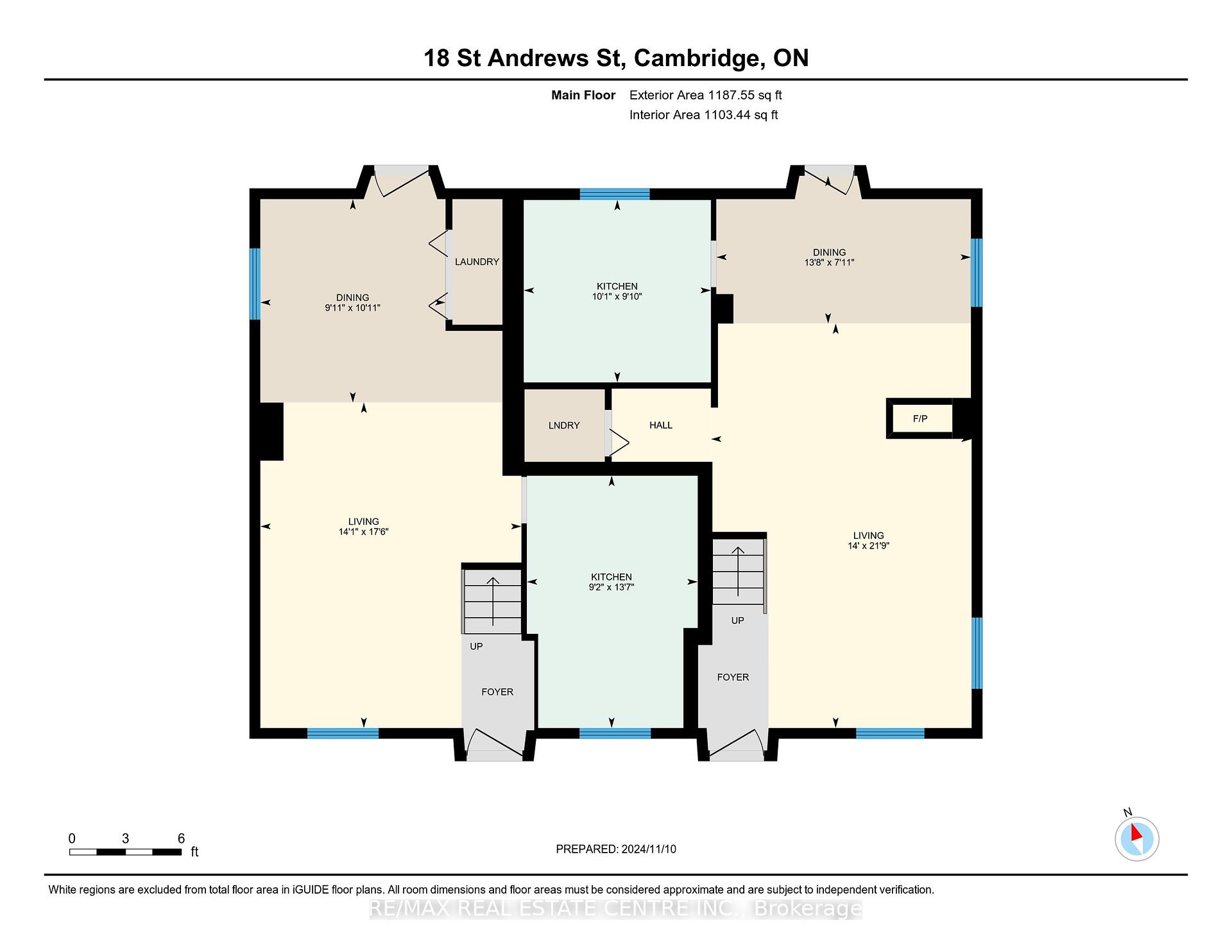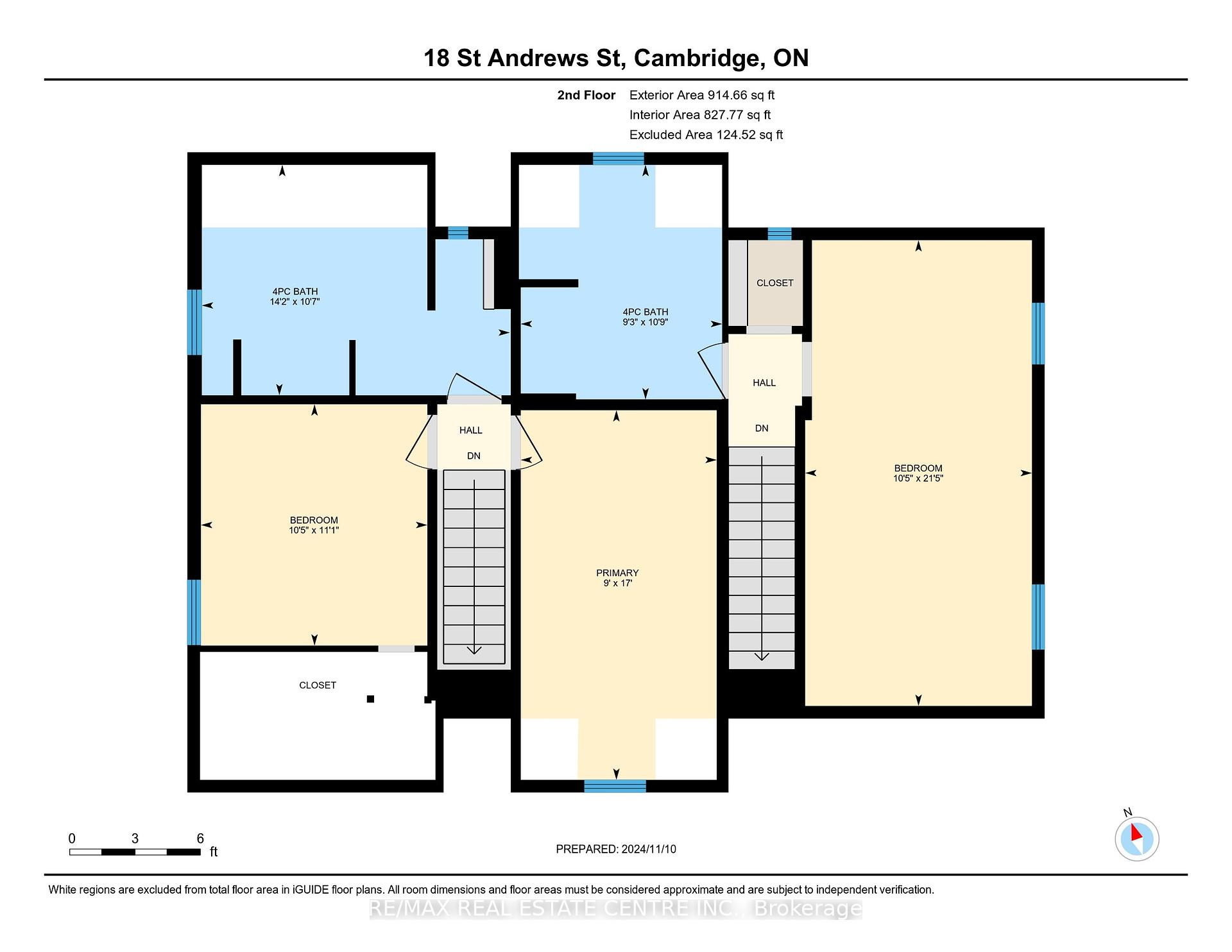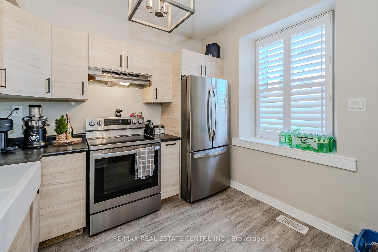$999,000
Available - For Sale
Listing ID: X10420109
16 - 18 St Andrews St , Cambridge, N1S 1M4, Ontario
| Exceptional Downtown Galt Opportunity! Two beautifully updated stone semi-detached properties under one ownership, directly across from the Hamilton Family Theatre and near the vibrant Gas Light District. Each unit features its own spacious, fully fenced backyard with a private back door entranceperfect for relaxing or entertaining. Both homes offer individual central air conditioning unit (2022), in-suite laundry (2022), separate hydro and water meters. Shingles were replaced in 2018, newer windows, exterior doors, updated wiring, electrical panel and plumbing. 18 St. Andrews offers 2 bedrooms and has been vacant since September, 2024, renting at $2300.00 per month while 16 St. Andrew's is a 1-bedroom unit renting for just under 2k a month, tenant is month to month. Take advantage of the zoning for commercial use, creating possibilities for a live-work setup or additional rental income. Live in one unit and rent the other as a mortgage helper, or lease both for a solid investment opportunity. With parking for 3 cars and walking access to restaurants, gyms, libraries, and shops, this property blends urban convenience with flexible income potential. Dont miss out on this rare find! |
| Price | $999,000 |
| Taxes: | $3829.06 |
| Address: | 16 - 18 St Andrews St , Cambridge, N1S 1M4, Ontario |
| Lot Size: | 77.52 x 72.00 (Feet) |
| Directions/Cross Streets: | GRAND AVE |
| Rooms: | 11 |
| Bedrooms: | 3 |
| Bedrooms +: | |
| Kitchens: | 2 |
| Family Room: | N |
| Basement: | Full, Unfinished |
| Property Type: | Duplex |
| Style: | 1 1/2 Storey |
| Exterior: | Concrete, Stone |
| Garage Type: | None |
| (Parking/)Drive: | Front Yard |
| Drive Parking Spaces: | 3 |
| Pool: | None |
| Fireplace/Stove: | Y |
| Heat Source: | Gas |
| Heat Type: | Forced Air |
| Central Air Conditioning: | Central Air |
| Sewers: | Sewers |
| Water: | Municipal |
$
%
Years
This calculator is for demonstration purposes only. Always consult a professional
financial advisor before making personal financial decisions.
| Although the information displayed is believed to be accurate, no warranties or representations are made of any kind. |
| RE/MAX REAL ESTATE CENTRE INC. |
|
|
.jpg?src=Custom)
Dir:
416-548-7854
Bus:
416-548-7854
Fax:
416-981-7184
| Book Showing | Email a Friend |
Jump To:
At a Glance:
| Type: | Freehold - Duplex |
| Area: | Waterloo |
| Municipality: | Cambridge |
| Style: | 1 1/2 Storey |
| Lot Size: | 77.52 x 72.00(Feet) |
| Tax: | $3,829.06 |
| Beds: | 3 |
| Baths: | 2 |
| Fireplace: | Y |
| Pool: | None |
Locatin Map:
Payment Calculator:
- Color Examples
- Green
- Black and Gold
- Dark Navy Blue And Gold
- Cyan
- Black
- Purple
- Gray
- Blue and Black
- Orange and Black
- Red
- Magenta
- Gold
- Device Examples

