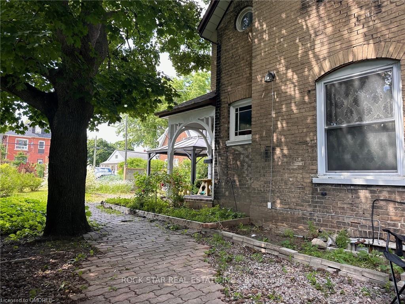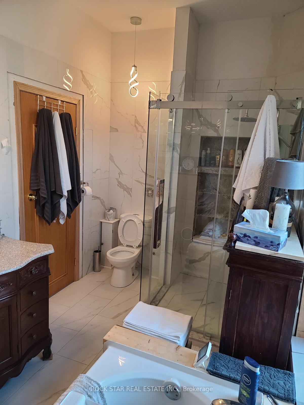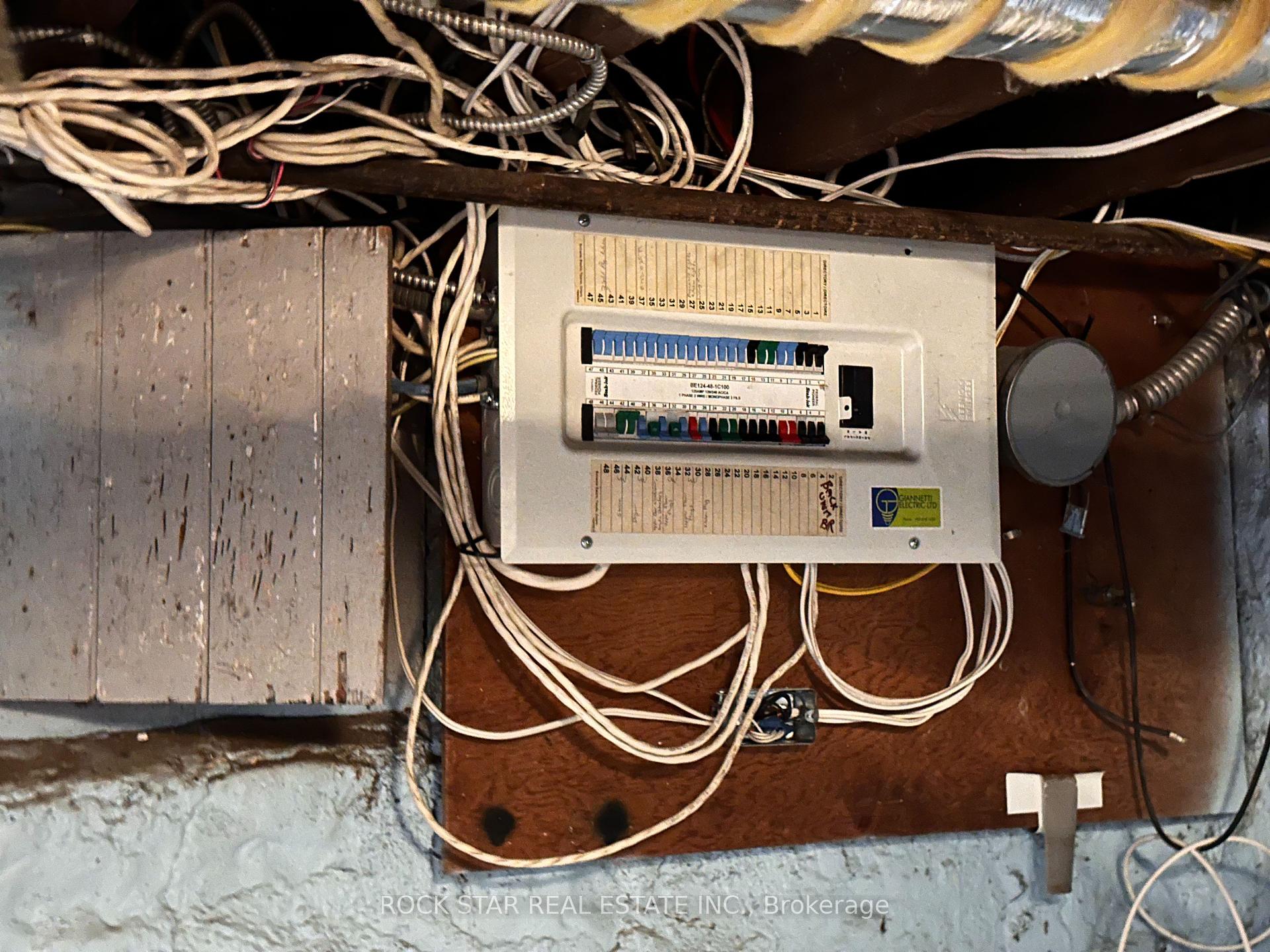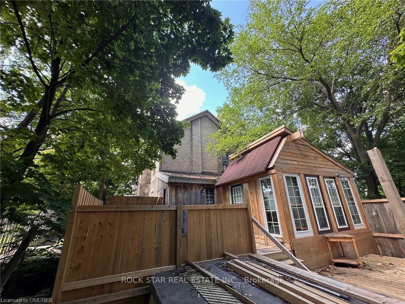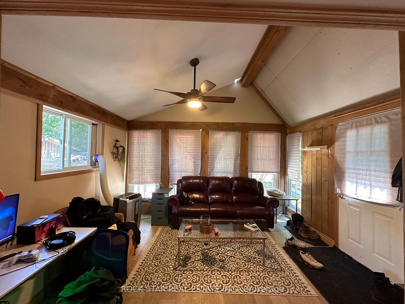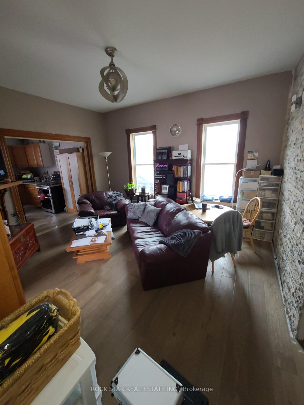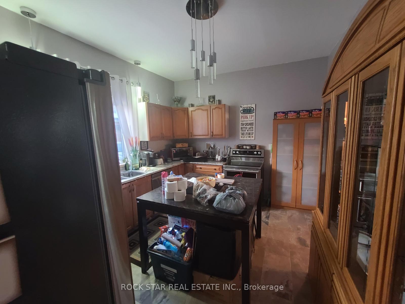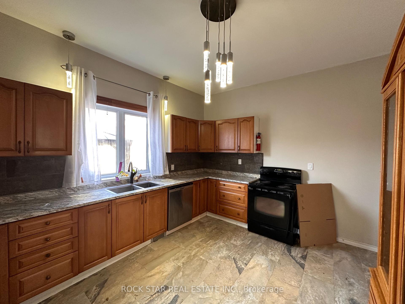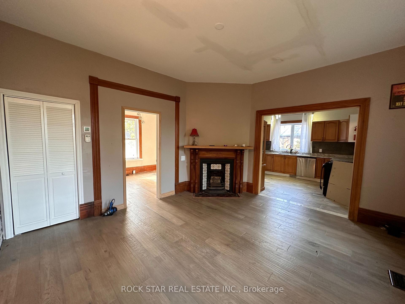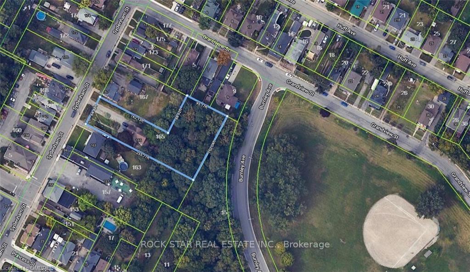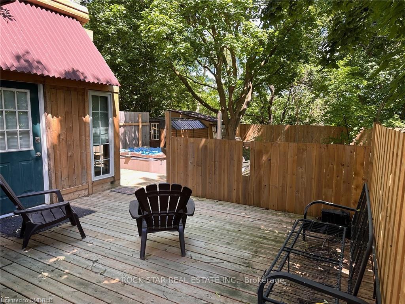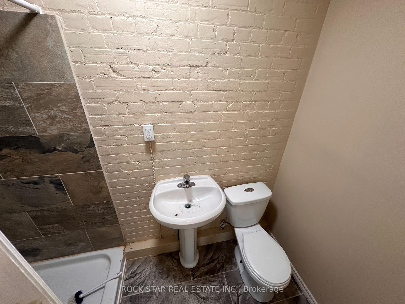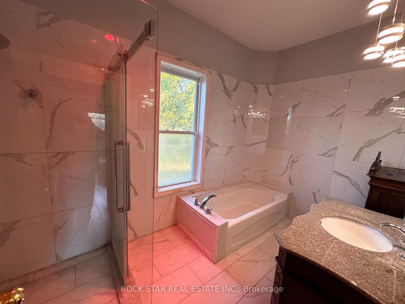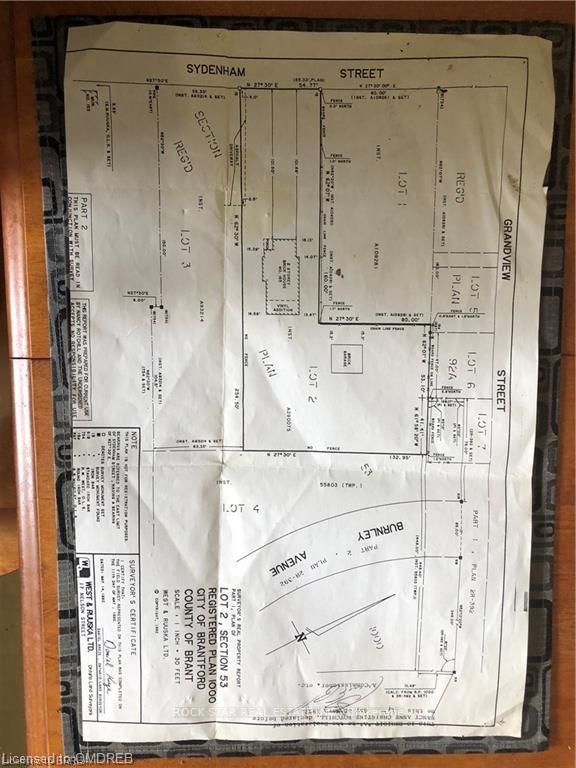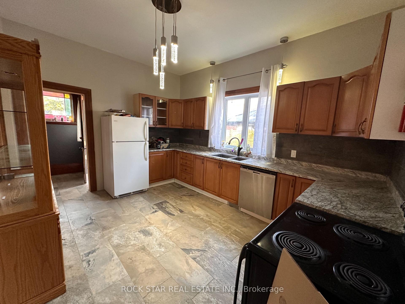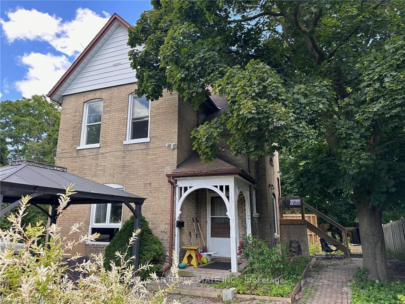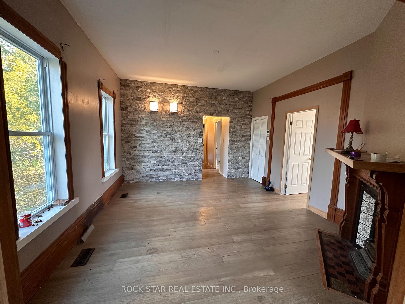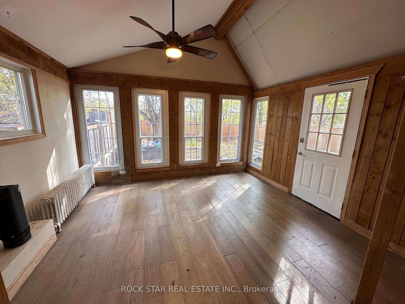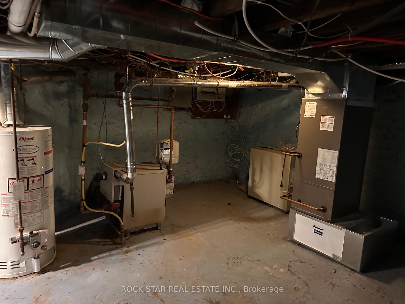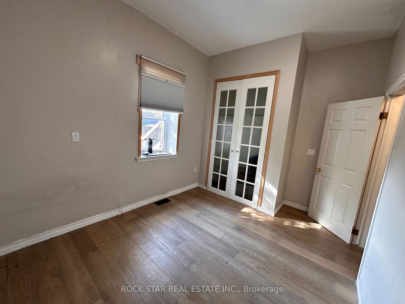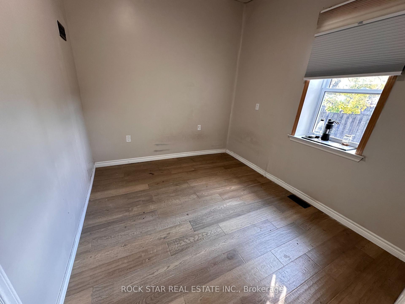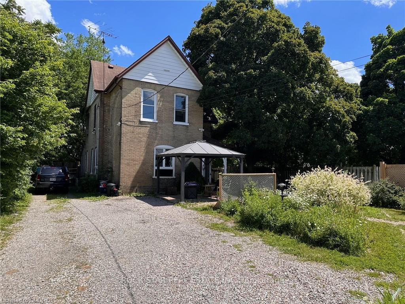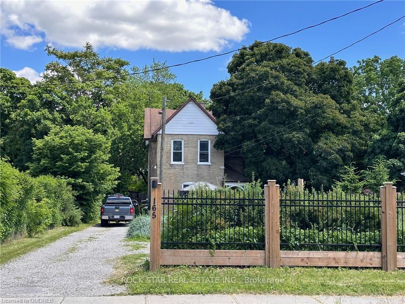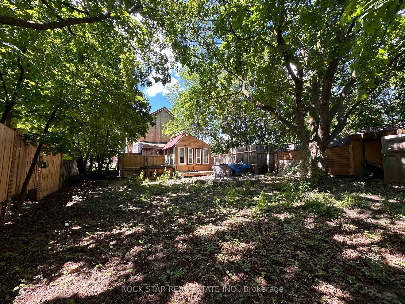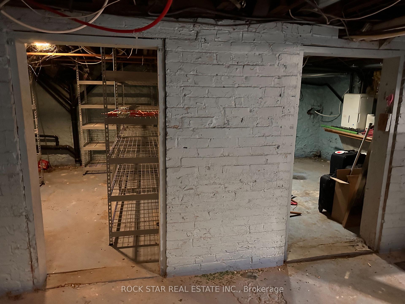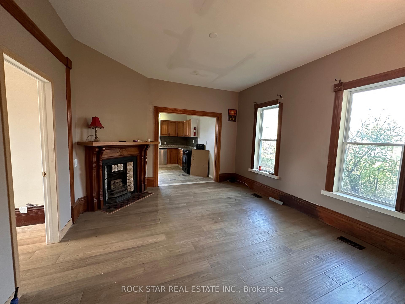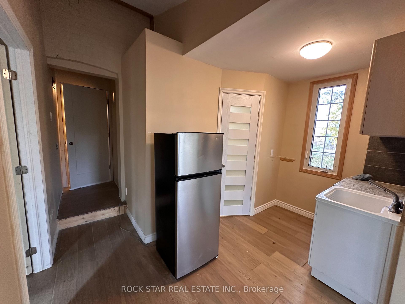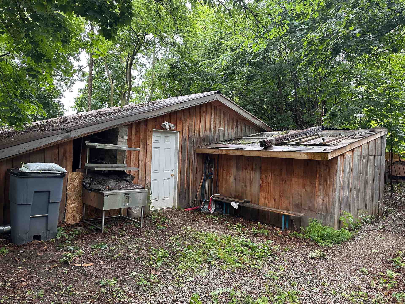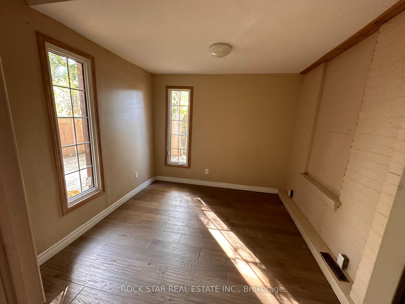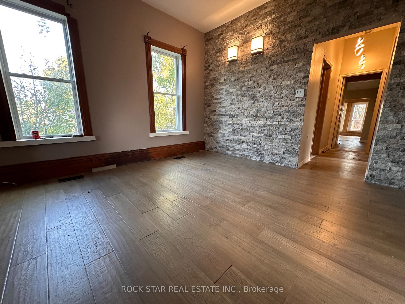$699,900
Available - For Sale
Listing ID: X9235340
165 Sydenham Rd , Brantford, N3R 3Z1, Ontario
| Welcome to 165 Sydenham St a prime investment opportunity with significant income potential! This unique property is currently configured as five units, with two (2) of the five units vacant and the possibility of having All five (5) vacant upon the closing date for prospective buyers. Generating an annual income of $34,800, this property has the potential to reach $77,400 per year with the vacant units leased, making it a true income-generating powerhouse. Nestled on over half an acre of land with a 254 ft deep, L-shaped lot backing onto a ravine, this property offers no rear neighbors and is ideal for future development. A detached, heated workshop on-site may be able to be converted into a garden suite/ADU, providing even more cash flow options (Buyer to do there own due diligence), Whether you're an investor seeking strong rental income or a family interested in multi-generational living, 165 Sydenham St offers the flexibility and space to suit your needs. Centrally located with easy access to shopping, amenities, and public transit, this property combines convenience with opportunity. Don't miss out on this exceptional chance to invest in a property with development potential, vacant units ready for tenants, and incredible income prospects! Contact us today to explore this one-of-a-kind opportunity. |
| Extras: Landlord Pays Utilities, Gas/Hydro/Water. |
| Price | $699,900 |
| Taxes: | $3447.88 |
| Address: | 165 Sydenham Rd , Brantford, N3R 3Z1, Ontario |
| Lot Size: | 64.00 x 255.71 (Feet) |
| Acreage: | .50-1.99 |
| Directions/Cross Streets: | Dundas Street E/ West Street |
| Rooms: | 10 |
| Bedrooms: | 4 |
| Bedrooms +: | |
| Kitchens: | 3 |
| Kitchens +: | 2 |
| Family Room: | N |
| Basement: | Unfinished |
| Approximatly Age: | 100+ |
| Property Type: | Duplex |
| Style: | 2-Storey |
| Exterior: | Brick |
| Garage Type: | None |
| (Parking/)Drive: | Pvt Double |
| Drive Parking Spaces: | 6 |
| Pool: | None |
| Other Structures: | Workshop |
| Approximatly Age: | 100+ |
| Approximatly Square Footage: | 2000-2500 |
| Fireplace/Stove: | N |
| Heat Source: | Gas |
| Heat Type: | Forced Air |
| Central Air Conditioning: | Central Air |
| Laundry Level: | Main |
| Elevator Lift: | N |
| Sewers: | Sewers |
| Water: | Municipal |
$
%
Years
This calculator is for demonstration purposes only. Always consult a professional
financial advisor before making personal financial decisions.
| Although the information displayed is believed to be accurate, no warranties or representations are made of any kind. |
| ROCK STAR REAL ESTATE INC. |
|
|
.jpg?src=Custom)
Dir:
416-548-7854
Bus:
416-548-7854
Fax:
416-981-7184
| Book Showing | Email a Friend |
Jump To:
At a Glance:
| Type: | Freehold - Duplex |
| Area: | Brantford |
| Municipality: | Brantford |
| Style: | 2-Storey |
| Lot Size: | 64.00 x 255.71(Feet) |
| Approximate Age: | 100+ |
| Tax: | $3,447.88 |
| Beds: | 4 |
| Baths: | 5 |
| Fireplace: | N |
| Pool: | None |
Locatin Map:
Payment Calculator:
- Color Examples
- Green
- Black and Gold
- Dark Navy Blue And Gold
- Cyan
- Black
- Purple
- Gray
- Blue and Black
- Orange and Black
- Red
- Magenta
- Gold
- Device Examples

