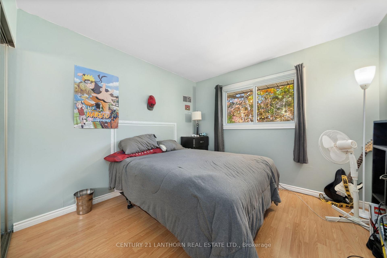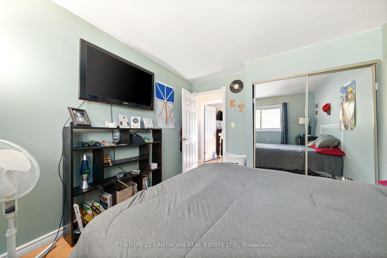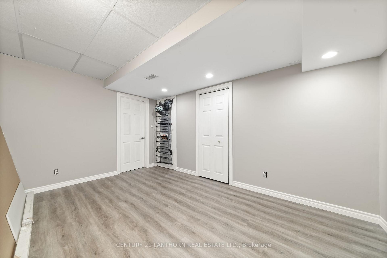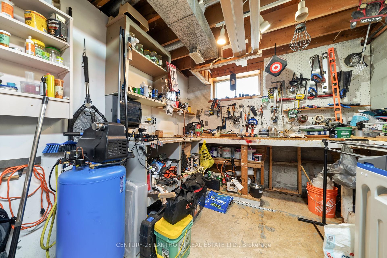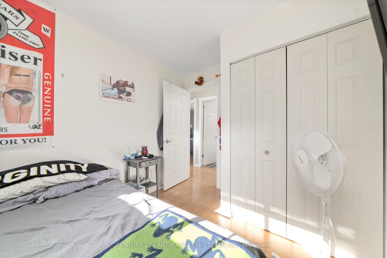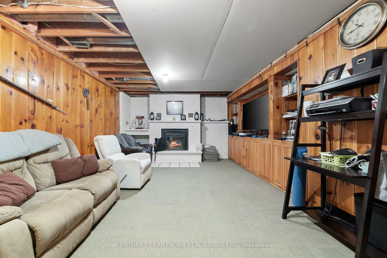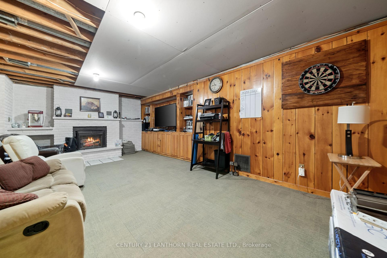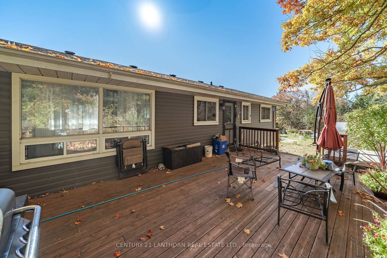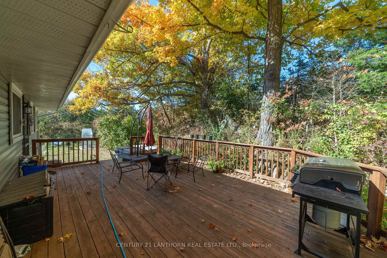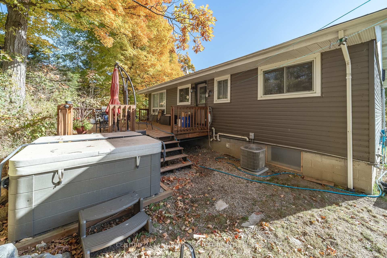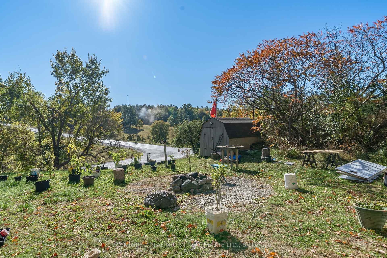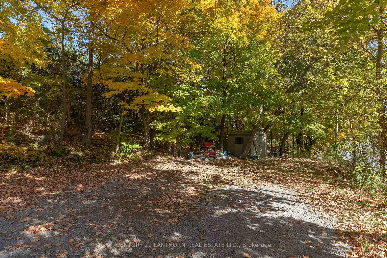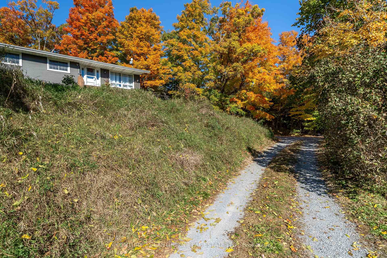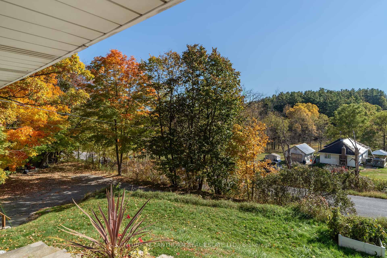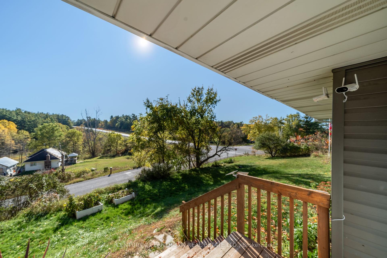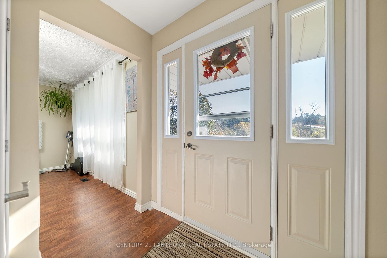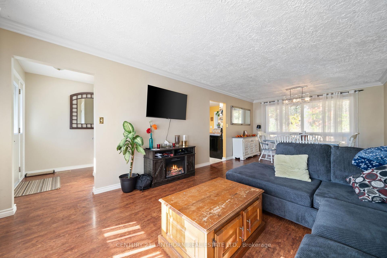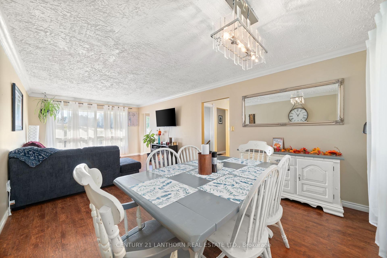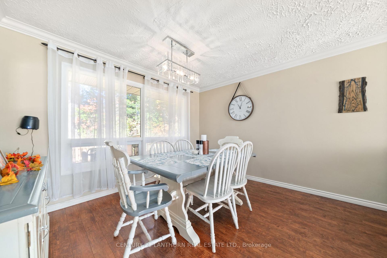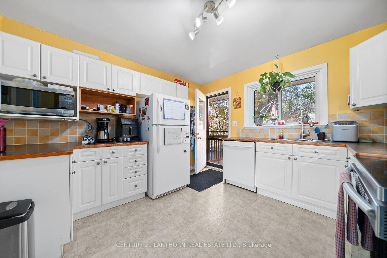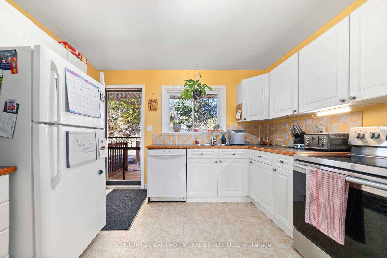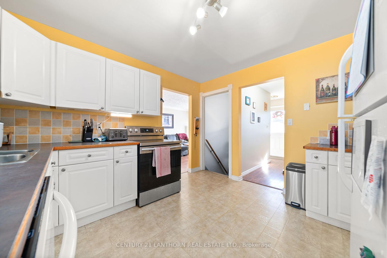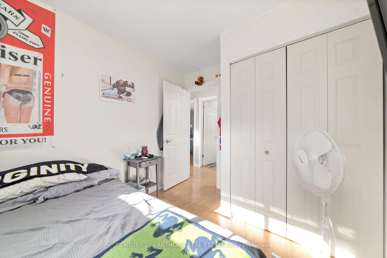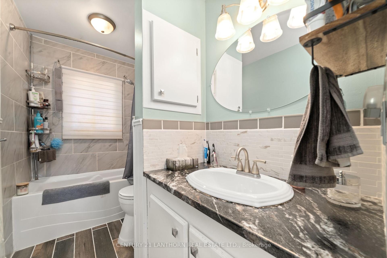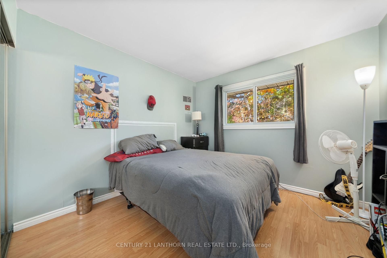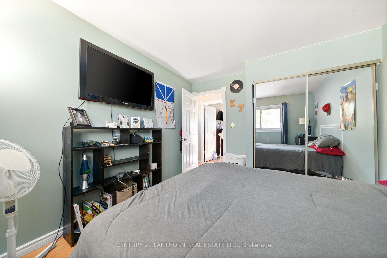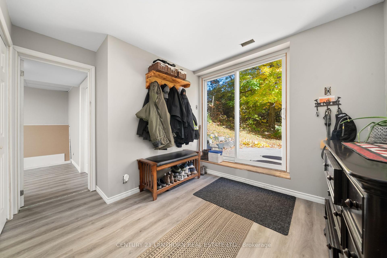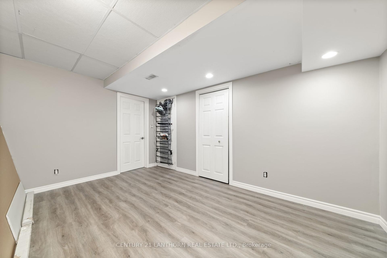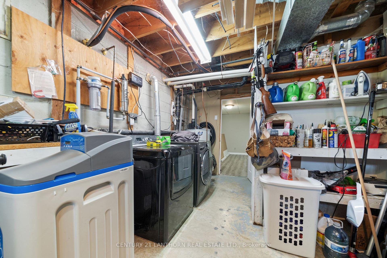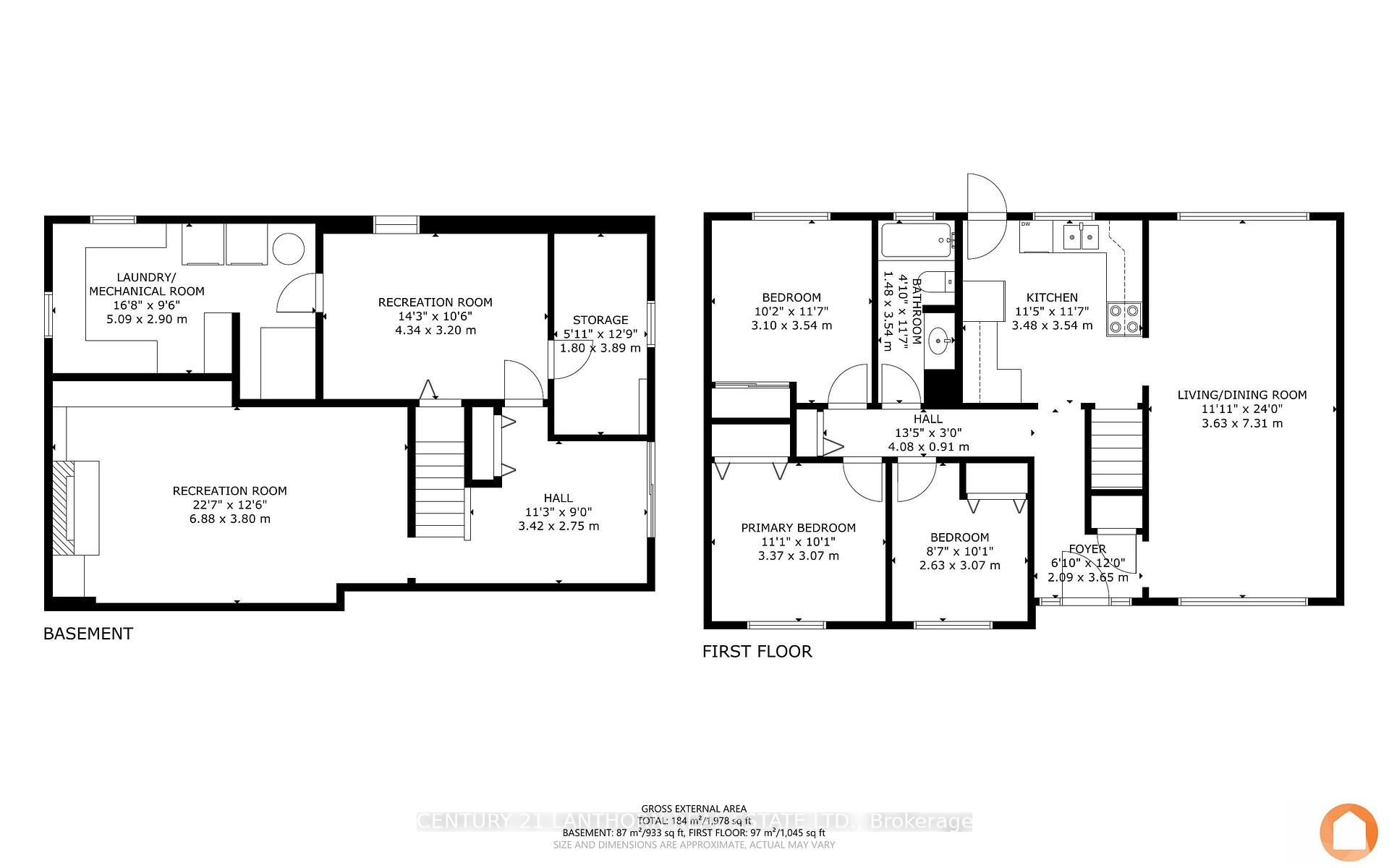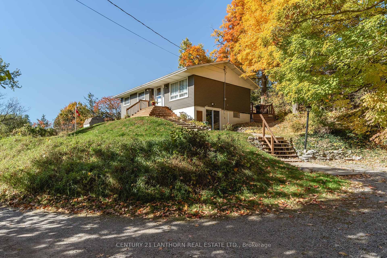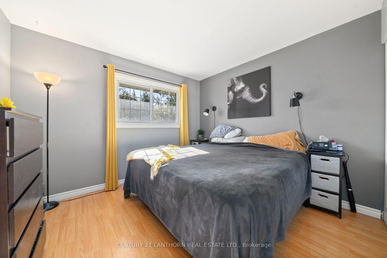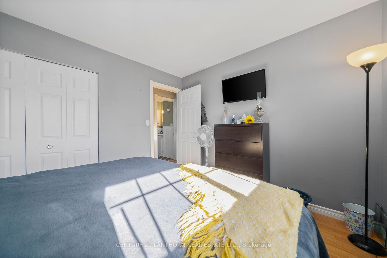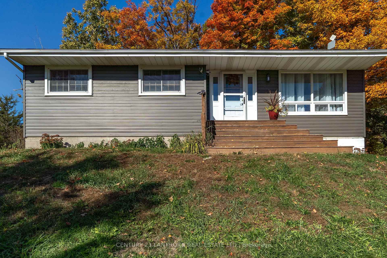$474,900
Available - For Sale
Listing ID: X9506017
42 Gunter Settlement Rd , Quinte West, K8V 0A9, Ontario
| Welcome to this beautiful and meticulously kept raised bungalow just minutes from the 401. Its theperfect balance of county living and in-town amenities. This updated slice of heaven is a quietcorner lot featuring 3 spacious bedrooms, one bathroom and a finished basement with a separateentrance. Recent updates include a new furnace in 2017, complete bathroom renovation in 2021, allnew exterior vinyl siding in 2022, new drywall and vinyl flooring in basement 2024. You can relax inthe privacy of your backyard oasis that includes spacious deck, fire pit and hot tub (negotiable). |
| Extras: Monthly rental cost HWT aprox. $37.86 and Month Rental Water Softerner aprox.$46.74 |
| Price | $474,900 |
| Taxes: | $2407.56 |
| Address: | 42 Gunter Settlement Rd , Quinte West, K8V 0A9, Ontario |
| Lot Size: | 228.30 x 148.00 (Feet) |
| Directions/Cross Streets: | county Road 40 and Gunter Settlement |
| Rooms: | 9 |
| Bedrooms: | 3 |
| Bedrooms +: | |
| Kitchens: | 1 |
| Family Room: | Y |
| Basement: | Finished, Sep Entrance |
| Property Type: | Detached |
| Style: | Bungalow-Raised |
| Exterior: | Vinyl Siding |
| Garage Type: | None |
| (Parking/)Drive: | Private |
| Drive Parking Spaces: | 5 |
| Pool: | None |
| Fireplace/Stove: | Y |
| Heat Source: | Gas |
| Heat Type: | Forced Air |
| Central Air Conditioning: | Central Air |
| Sewers: | Septic |
| Water: | Well |
| Water Supply Types: | Dug Well |
| Utilities-Cable: | A |
| Utilities-Hydro: | Y |
| Utilities-Gas: | Y |
| Utilities-Telephone: | A |
$
%
Years
This calculator is for demonstration purposes only. Always consult a professional
financial advisor before making personal financial decisions.
| Although the information displayed is believed to be accurate, no warranties or representations are made of any kind. |
| CENTURY 21 LANTHORN REAL ESTATE LTD. |
|
|
.jpg?src=Custom)
Dir:
416-548-7854
Bus:
416-548-7854
Fax:
416-981-7184
| Book Showing | Email a Friend |
Jump To:
At a Glance:
| Type: | Freehold - Detached |
| Area: | Hastings |
| Municipality: | Quinte West |
| Style: | Bungalow-Raised |
| Lot Size: | 228.30 x 148.00(Feet) |
| Tax: | $2,407.56 |
| Beds: | 3 |
| Baths: | 1 |
| Fireplace: | Y |
| Pool: | None |
Locatin Map:
Payment Calculator:
- Color Examples
- Green
- Black and Gold
- Dark Navy Blue And Gold
- Cyan
- Black
- Purple
- Gray
- Blue and Black
- Orange and Black
- Red
- Magenta
- Gold
- Device Examples

