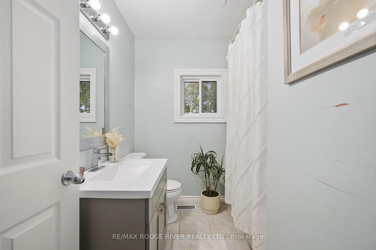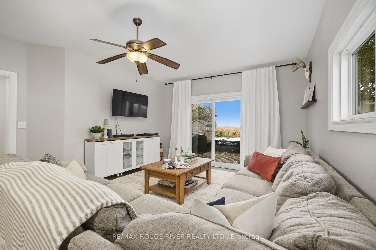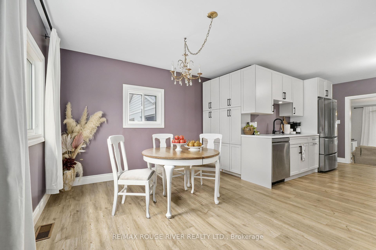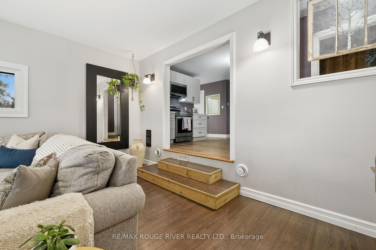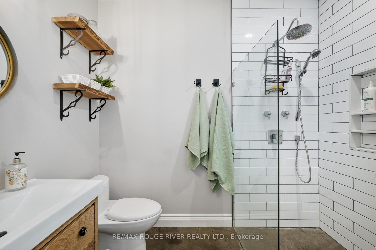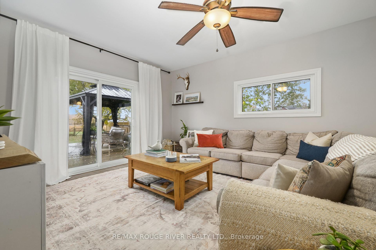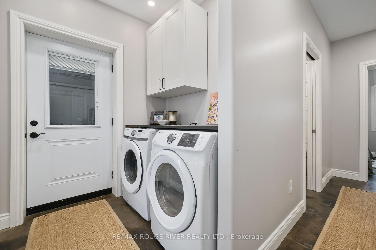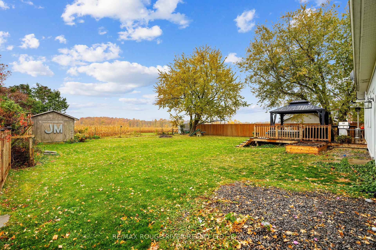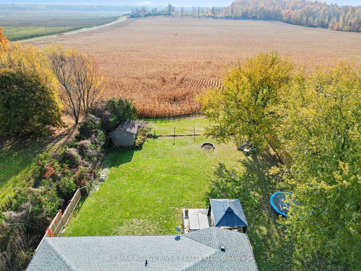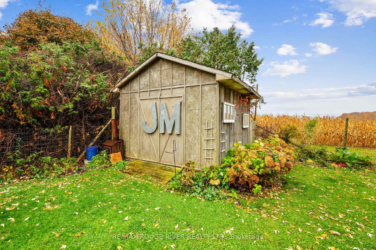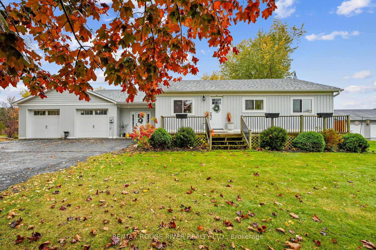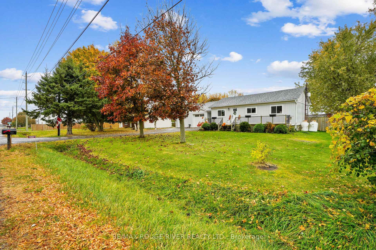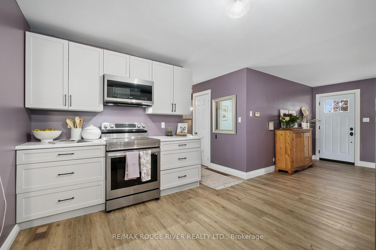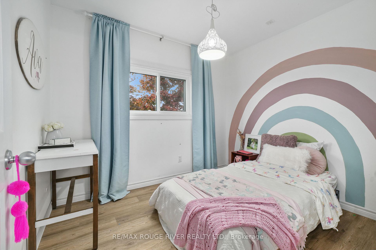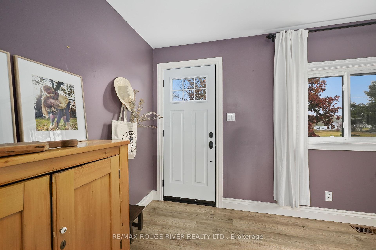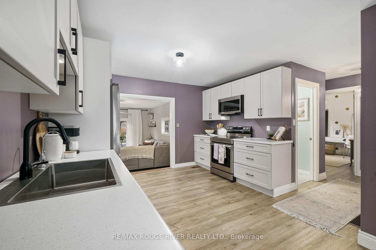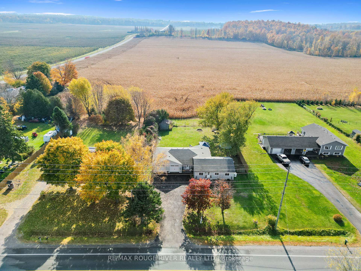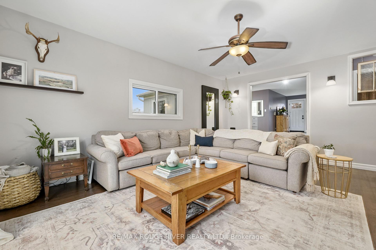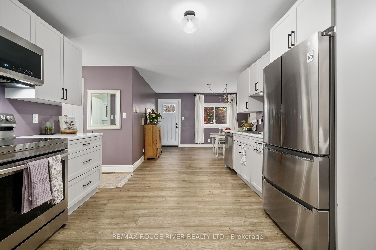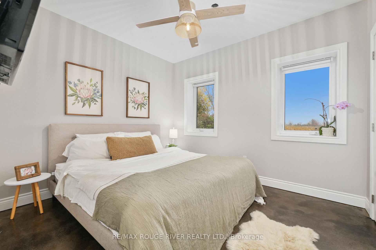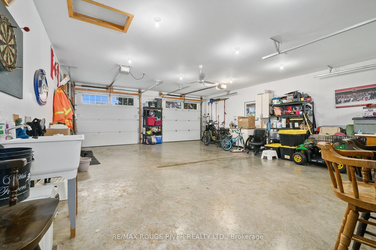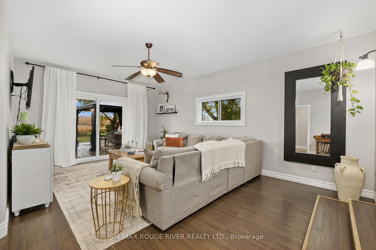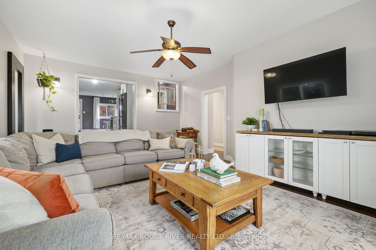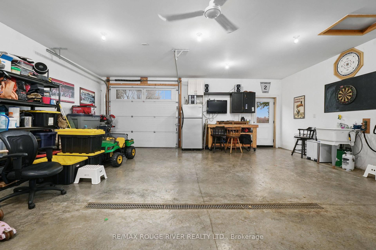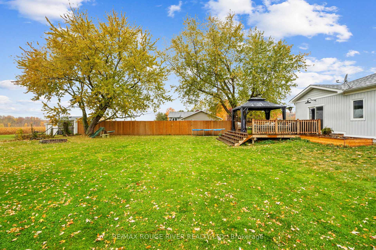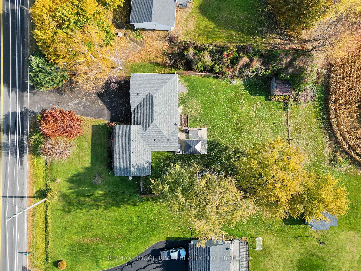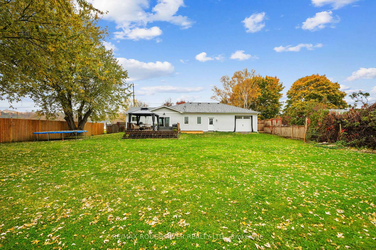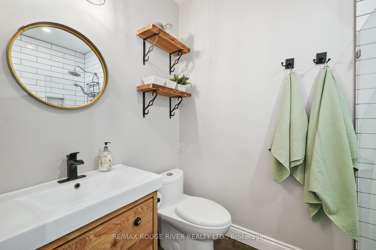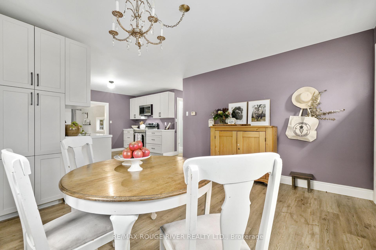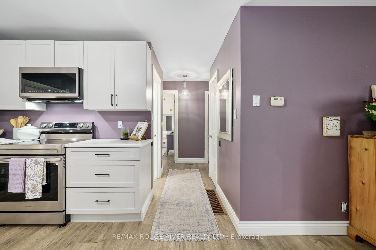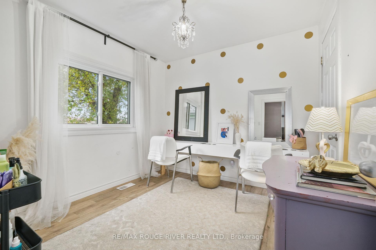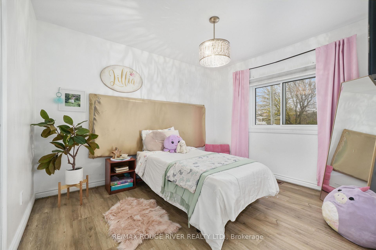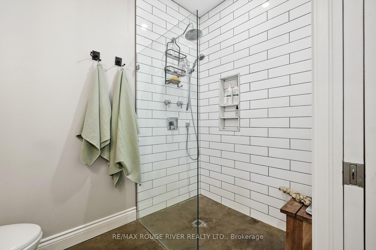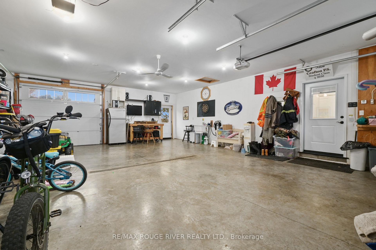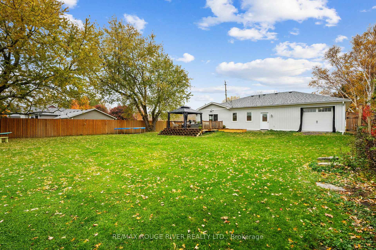$759,000
Available - For Sale
Listing ID: X10420367
11557 County 2 Rd , Alnwick/Haldimand, K0K 2G0, Ontario
| Thoughtfully updated for today's living. This ultimate family friendly retreat is the one you've been waiting for! 15 minutes from the amenities of Cobourg, and featuring stunning, all season views from your living room window, this 4 bed, 2 bath home, with easy access to Wicklow Beach is sure to impress. Step into the open concept kitchen, dining and living space that overlook the ultra private backyard sanctuary. Hot tub, garden oasis and 12 x 12 deck are ideal for gathering with loved ones, BBQ-ing, and dining al-fresco. The well built ICF addition features a double bay garage with pull through door, heated floors and a secondary entrance that is as practical as it is sleek. Heated concrete floors run throughout the main floor laundry and hall, primary bedroom and nearby modern bathroom. A separate wing off the kitchen features 3 good sized bedrooms and a 4 piece bath. Downstairs, the unfinished basement with high ceilings provides much flexibility for a wide array of future uses. With all of the big ticket items taken care of, this turnkey home truly has it all! |
| Extras: Additional washer hookup present in basement. |
| Price | $759,000 |
| Taxes: | $2275.93 |
| Address: | 11557 County 2 Rd , Alnwick/Haldimand, K0K 2G0, Ontario |
| Lot Size: | 99.20 x 191.44 (Feet) |
| Directions/Cross Streets: | County Rd 2 & Wicklow Beach Rd |
| Rooms: | 7 |
| Bedrooms: | 4 |
| Bedrooms +: | |
| Kitchens: | 1 |
| Family Room: | N |
| Basement: | Unfinished |
| Property Type: | Detached |
| Style: | Other |
| Exterior: | Vinyl Siding |
| Garage Type: | Attached |
| (Parking/)Drive: | Private |
| Drive Parking Spaces: | 4 |
| Pool: | None |
| Fireplace/Stove: | N |
| Heat Source: | Propane |
| Heat Type: | Forced Air |
| Central Air Conditioning: | Central Air |
| Laundry Level: | Main |
| Sewers: | Septic |
| Water: | Well |
| Water Supply Types: | Drilled Well |
$
%
Years
This calculator is for demonstration purposes only. Always consult a professional
financial advisor before making personal financial decisions.
| Although the information displayed is believed to be accurate, no warranties or representations are made of any kind. |
| RE/MAX ROUGE RIVER REALTY LTD. |
|
|
.jpg?src=Custom)
Dir:
416-548-7854
Bus:
416-548-7854
Fax:
416-981-7184
| Book Showing | Email a Friend |
Jump To:
At a Glance:
| Type: | Freehold - Detached |
| Area: | Northumberland |
| Municipality: | Alnwick/Haldimand |
| Neighbourhood: | Grafton |
| Style: | Other |
| Lot Size: | 99.20 x 191.44(Feet) |
| Tax: | $2,275.93 |
| Beds: | 4 |
| Baths: | 2 |
| Fireplace: | N |
| Pool: | None |
Locatin Map:
Payment Calculator:
- Color Examples
- Green
- Black and Gold
- Dark Navy Blue And Gold
- Cyan
- Black
- Purple
- Gray
- Blue and Black
- Orange and Black
- Red
- Magenta
- Gold
- Device Examples

