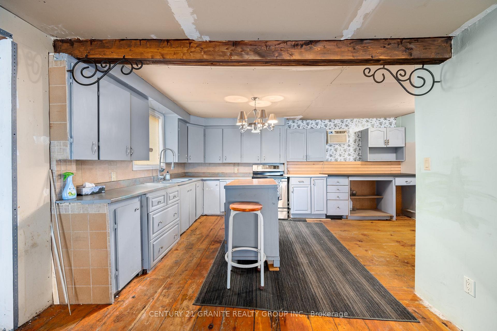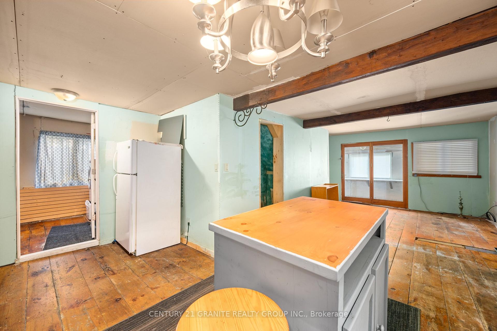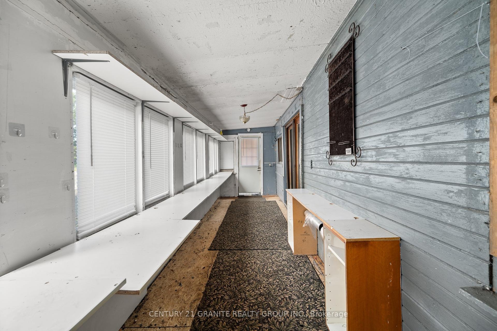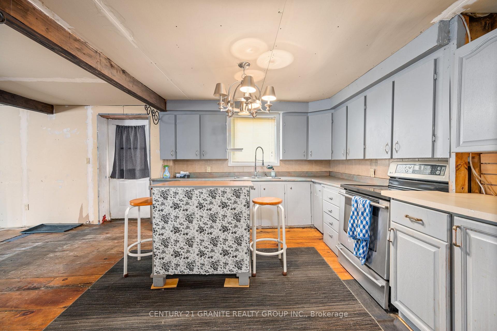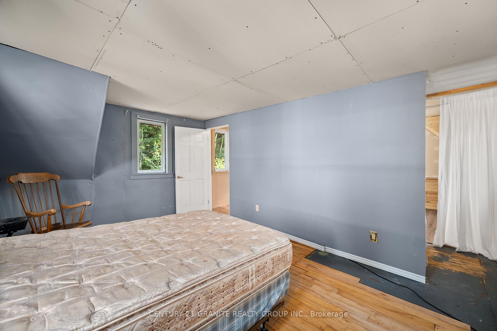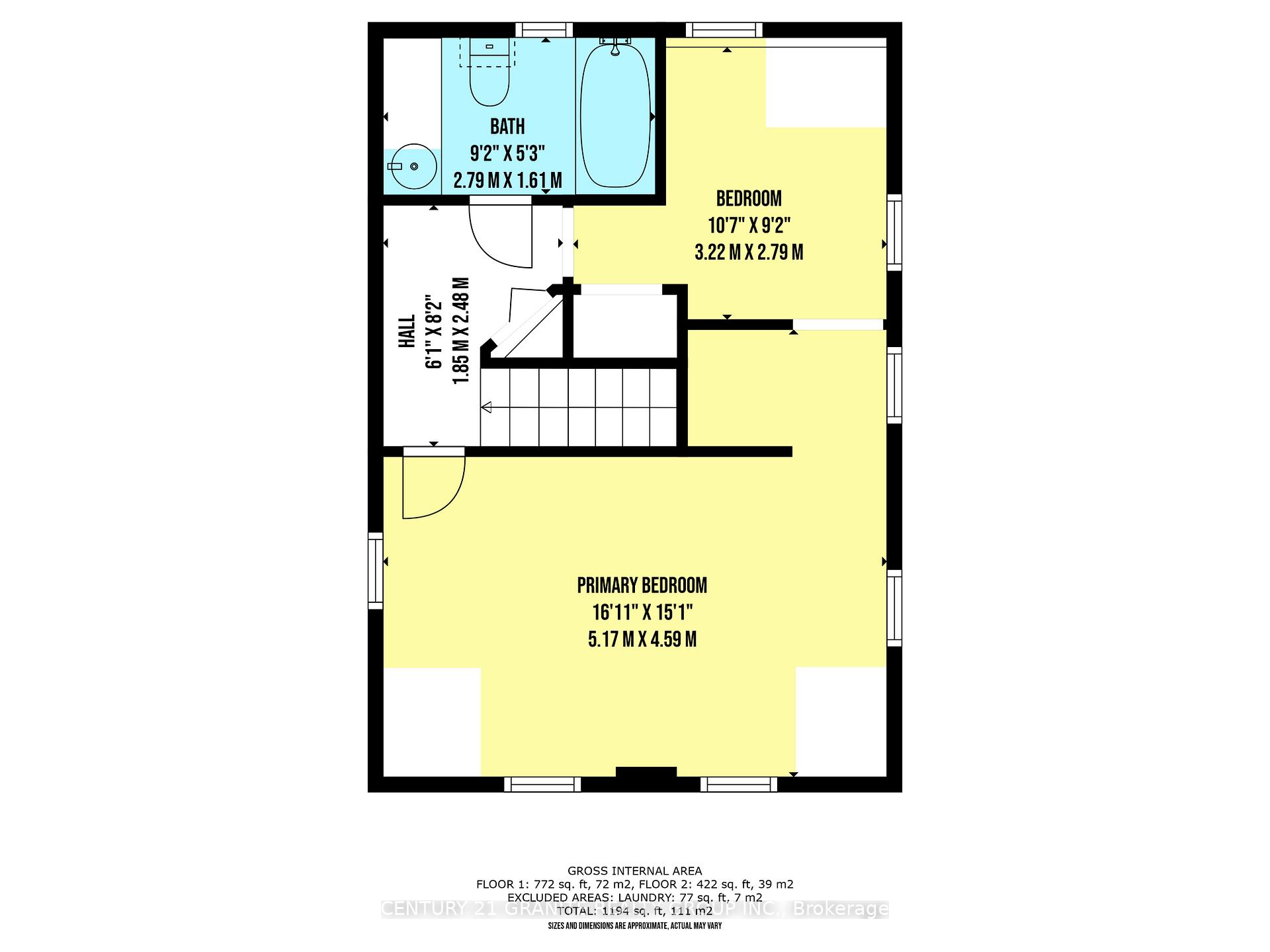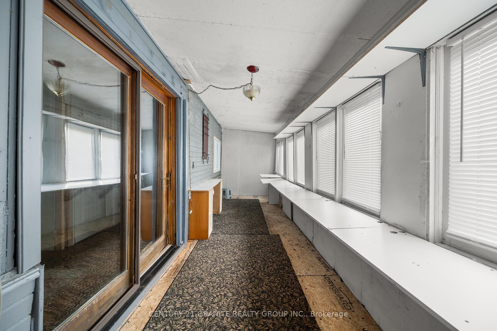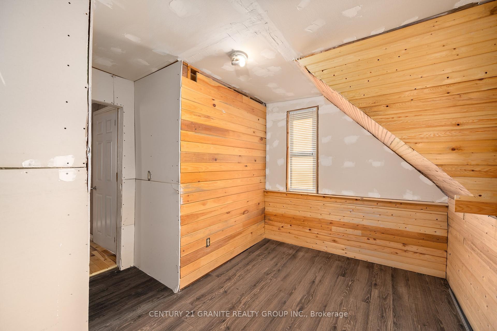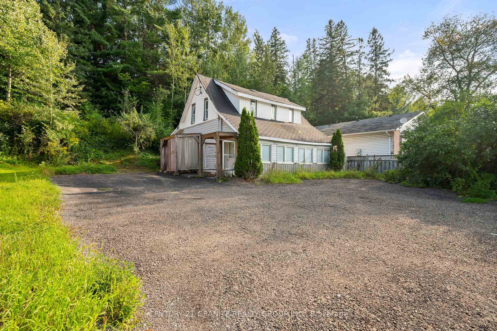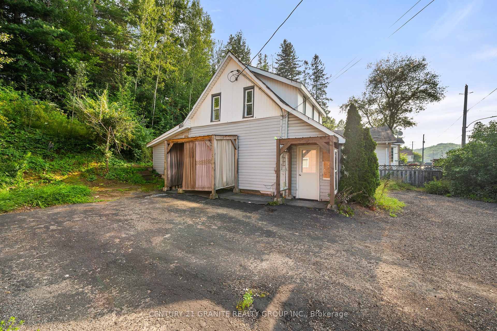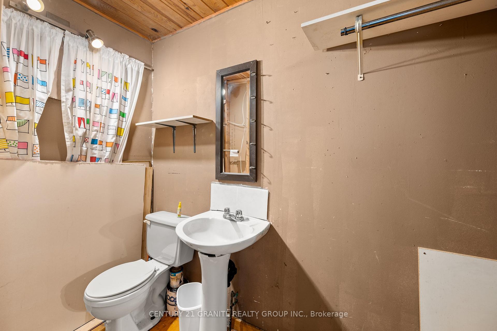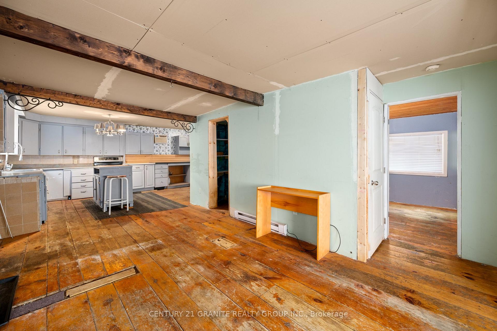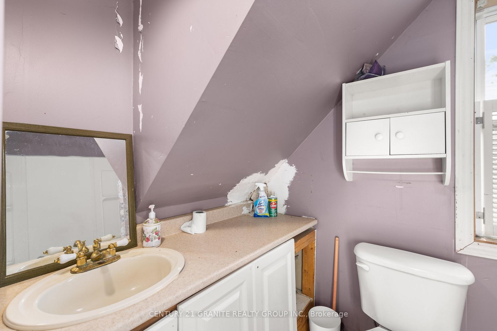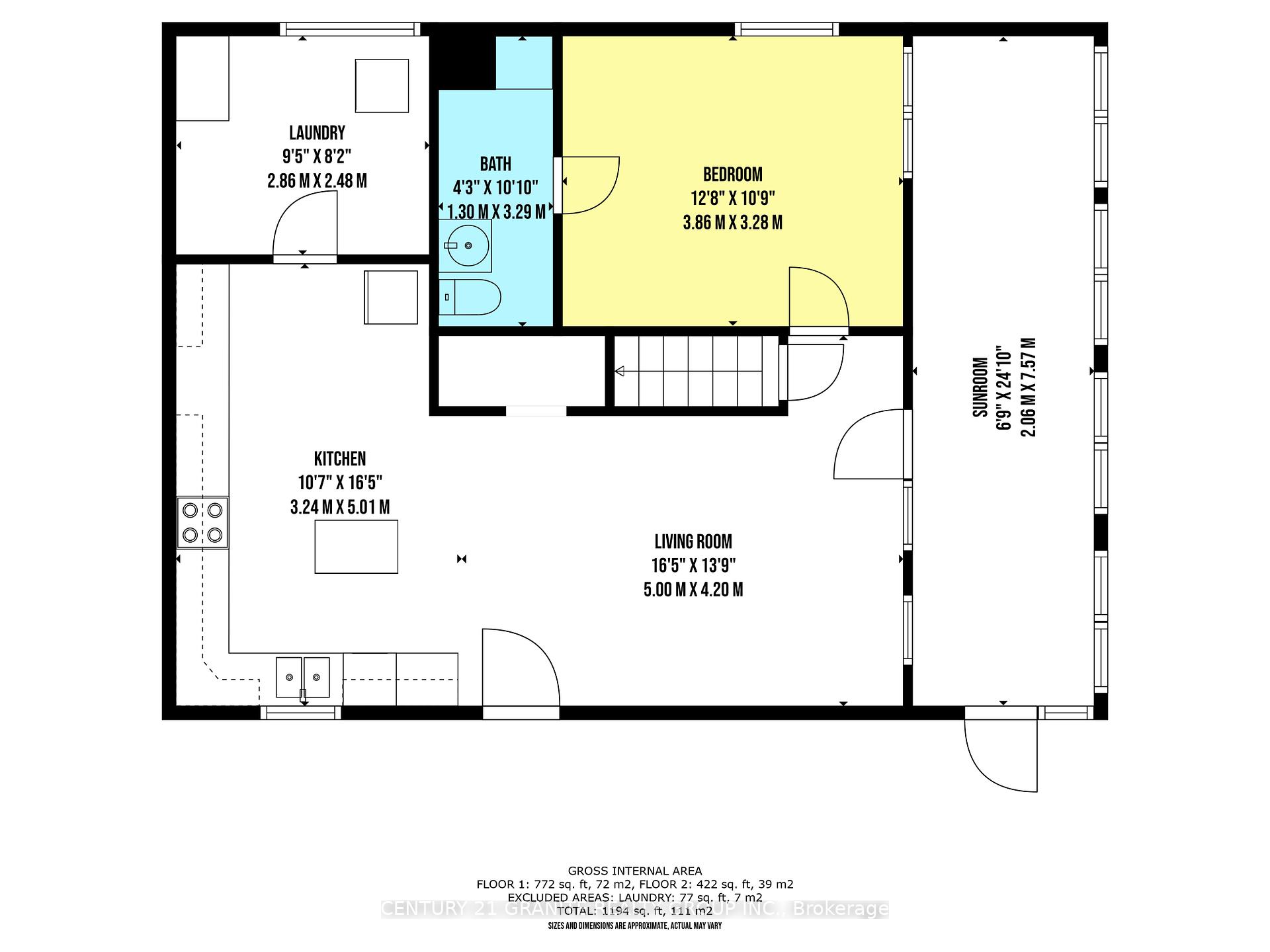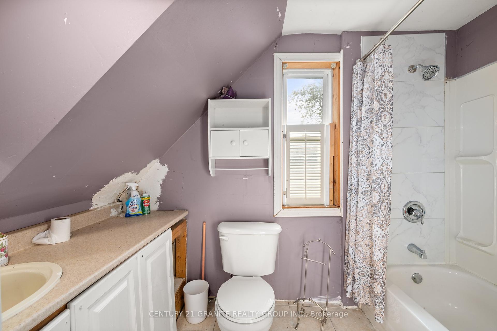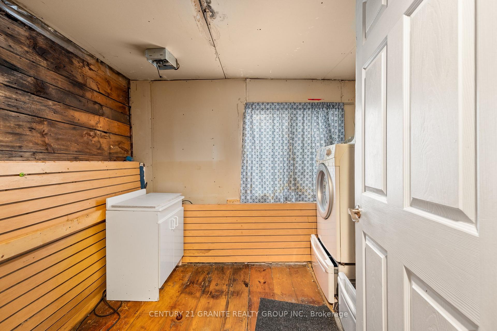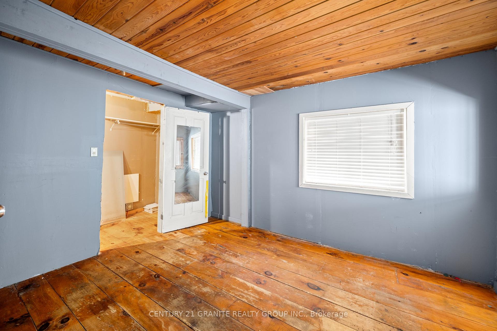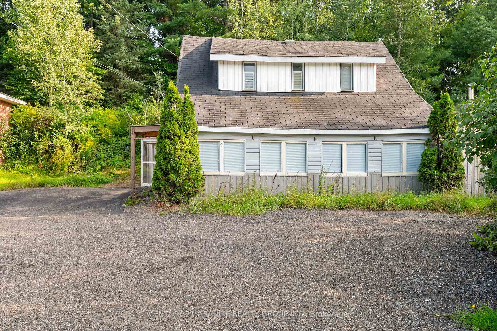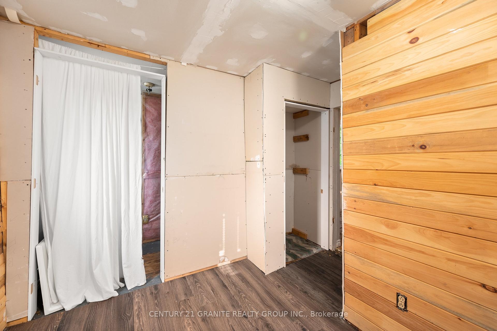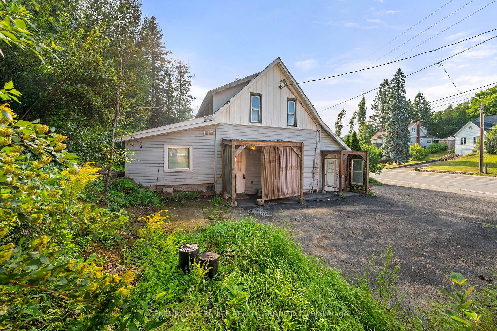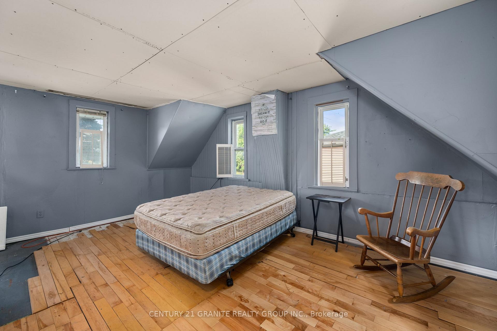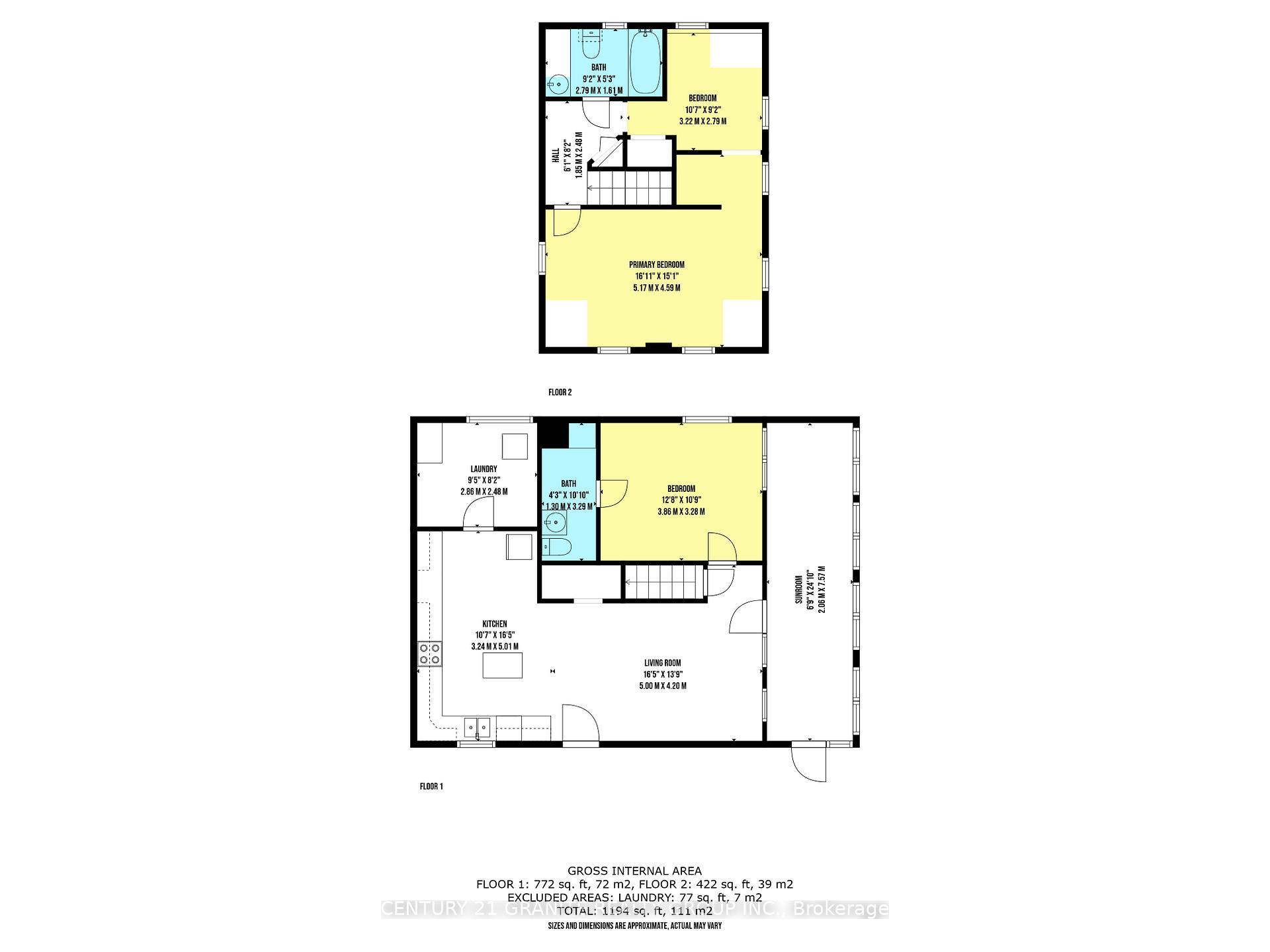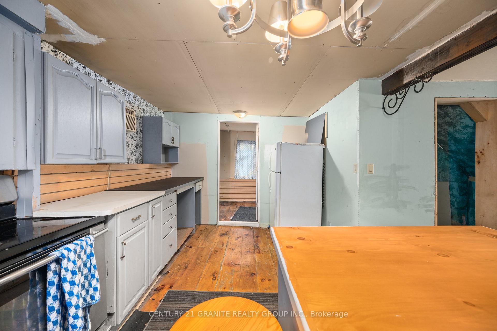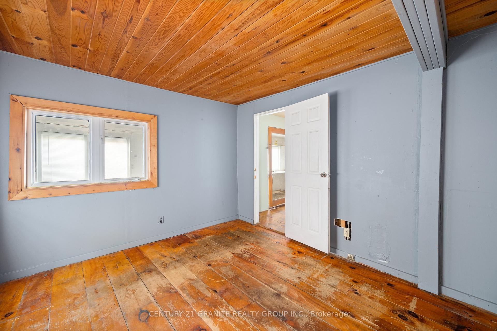$179,000
Available - For Sale
Listing ID: X10419965
9 Monck St , Bancroft, K0L 1C0, Ontario
| Attention investors and renovators! Unlock the possibilities of this charming in town Fixer-Upper! 3 bedrooms, large kitchen, a full 2nd floor bathroom and main floor half bathroom. Set into a hill with a nice turn around driveway. Parking space for 3 cars and just under 1200 square ft of living space. This home would make a fantastic investment property for the handyman! Successful rental history for many years. Being sold in "As Is" condition. |
| Price | $179,000 |
| Taxes: | $1174.00 |
| Address: | 9 Monck St , Bancroft, K0L 1C0, Ontario |
| Lot Size: | 59.00 x 74.00 (Feet) |
| Acreage: | < .50 |
| Directions/Cross Streets: | Monck Road/Sherbourne Street N |
| Rooms: | 9 |
| Bedrooms: | 3 |
| Bedrooms +: | |
| Kitchens: | 1 |
| Family Room: | N |
| Basement: | Crawl Space, Unfinished |
| Approximatly Age: | 51-99 |
| Property Type: | Detached |
| Style: | 1 1/2 Storey |
| Exterior: | Vinyl Siding, Wood |
| Garage Type: | None |
| (Parking/)Drive: | Private |
| Drive Parking Spaces: | 2 |
| Pool: | None |
| Approximatly Age: | 51-99 |
| Approximatly Square Footage: | 700-1100 |
| Property Features: | Hospital, Place Of Worship, School |
| Fireplace/Stove: | N |
| Heat Source: | Electric |
| Heat Type: | Baseboard |
| Central Air Conditioning: | None |
| Laundry Level: | Main |
| Sewers: | Sewers |
| Water: | Municipal |
| Utilities-Hydro: | Y |
| Utilities-Gas: | N |
| Utilities-Telephone: | N |
$
%
Years
This calculator is for demonstration purposes only. Always consult a professional
financial advisor before making personal financial decisions.
| Although the information displayed is believed to be accurate, no warranties or representations are made of any kind. |
| CENTURY 21 GRANITE REALTY GROUP INC. |
|
|
.jpg?src=Custom)
Dir:
416-548-7854
Bus:
416-548-7854
Fax:
416-981-7184
| Book Showing | Email a Friend |
Jump To:
At a Glance:
| Type: | Freehold - Detached |
| Area: | Hastings |
| Municipality: | Bancroft |
| Style: | 1 1/2 Storey |
| Lot Size: | 59.00 x 74.00(Feet) |
| Approximate Age: | 51-99 |
| Tax: | $1,174 |
| Beds: | 3 |
| Baths: | 2 |
| Fireplace: | N |
| Pool: | None |
Locatin Map:
Payment Calculator:
- Color Examples
- Green
- Black and Gold
- Dark Navy Blue And Gold
- Cyan
- Black
- Purple
- Gray
- Blue and Black
- Orange and Black
- Red
- Magenta
- Gold
- Device Examples

