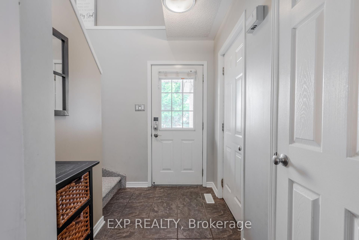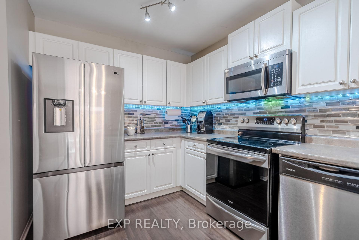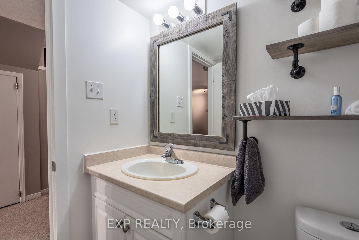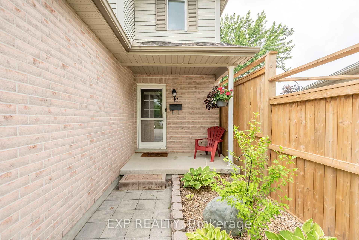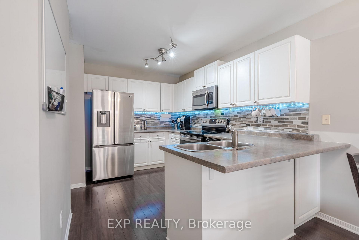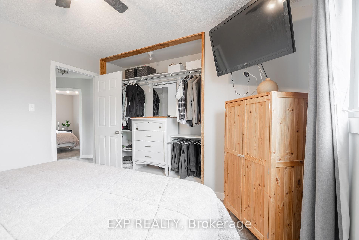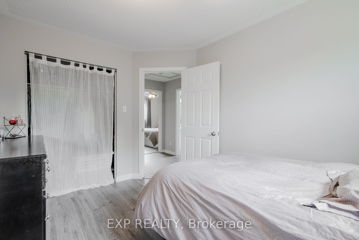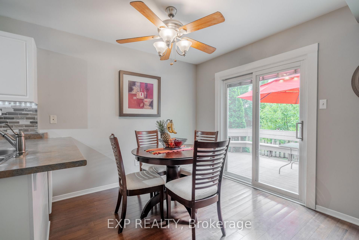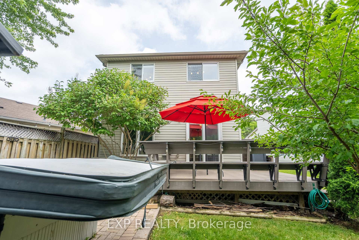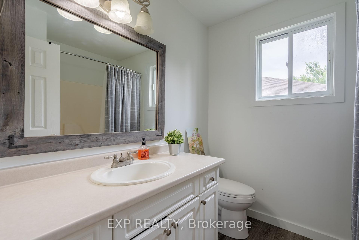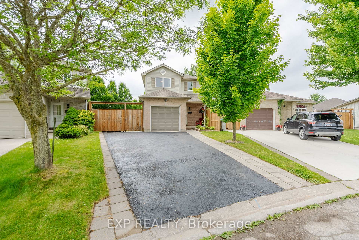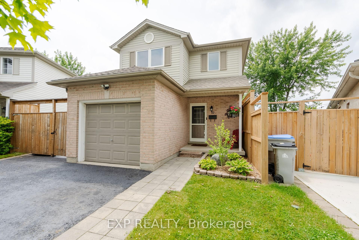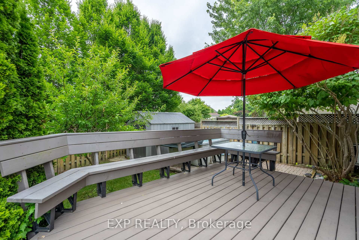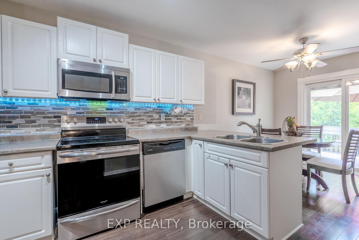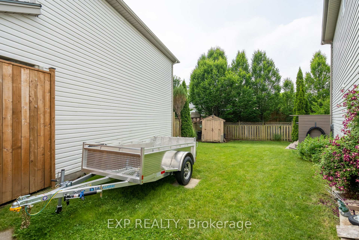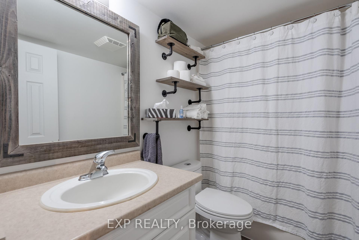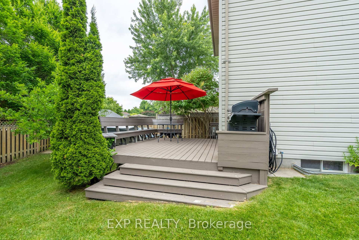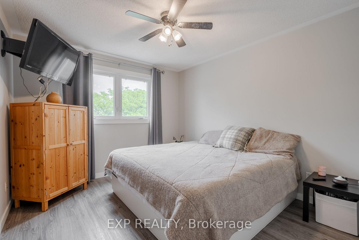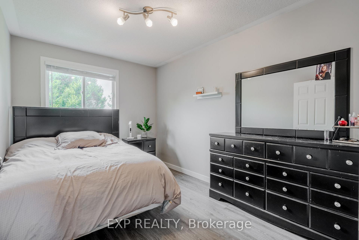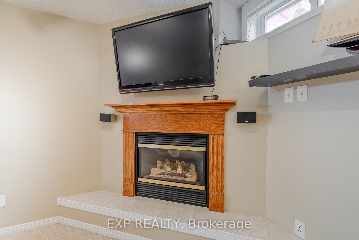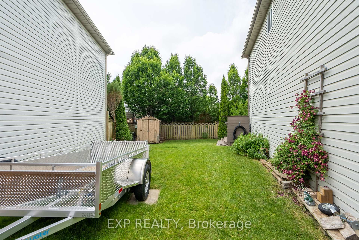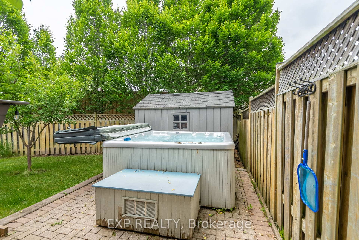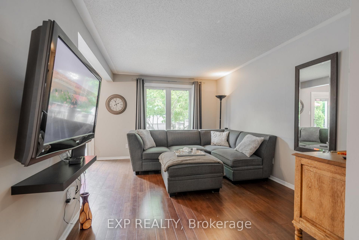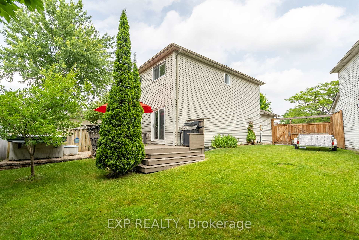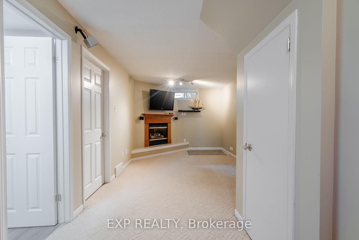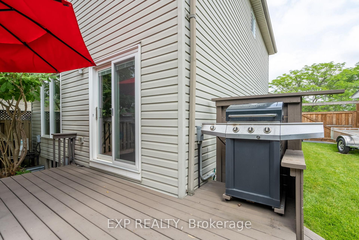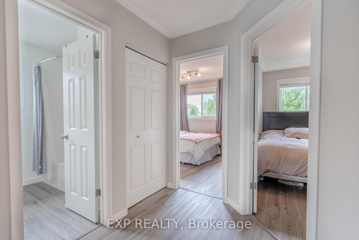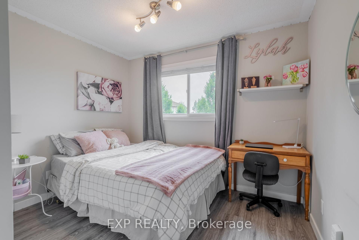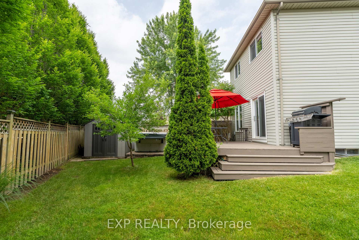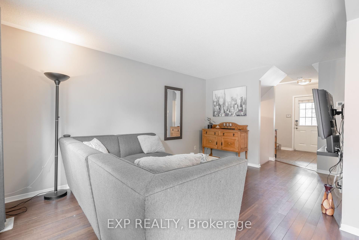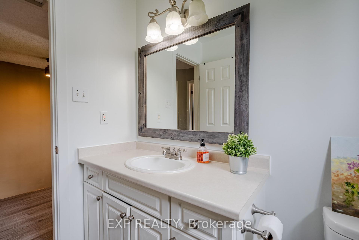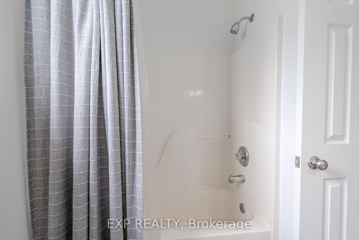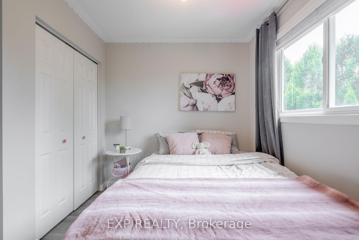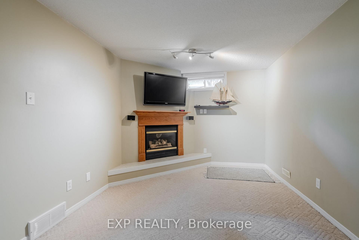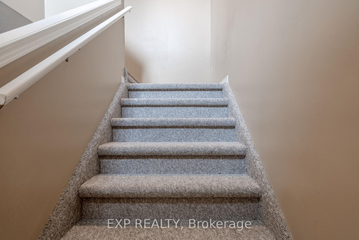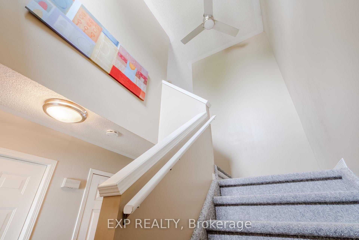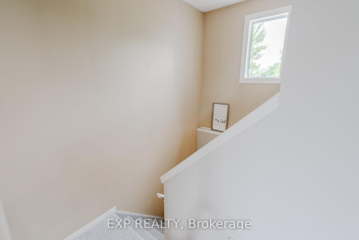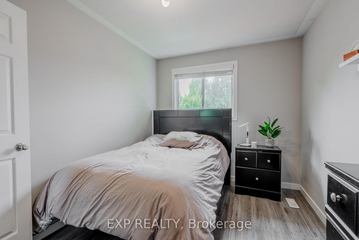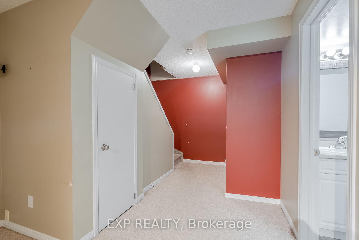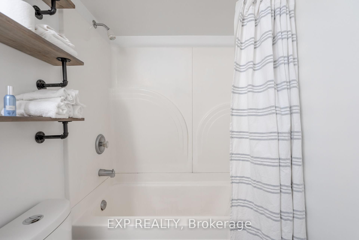$599,900
Available - For Sale
Listing ID: X8471962
22 Kristen Crt , Middlesex Centre, N0L 1R0, Ontario
| Charming Family Home in Kilworth Priced to Sell! This cozy three-bedroom home in the desirable neighborhood of Kilworth is calling your name! Its smaller, but a perfect opportunity for anyone looking for a home with great potential in a prime location all at an unbeatable price. Key Features You'll Love include 3 Bedrooms, 2 Bathrooms: Generous-sized rooms filled with natural light make this home feel open and inviting. Modern, Stylish Interiors: Freshly painted in modern, neutral tones, this home features stylish flooring throughout, giving it that move-in ready feel. The kitchen is equipped with brand-new appliances, so you can start cooking your family meals in no time!Fully Finished Basement: With a good-sized rec room and a cozy gas fireplaceWhether you're a first-time buyer, looking to downsize, or hoping to grow your family, this home has something for everyone. A Fantastic Location Just Minutes from Byron. Tucked away in a peaceful cul-de-sac, this home is only a 10-minute drive from the vibrant community of Byron. Kilworth's tranquil surroundings make it an ideal place to call home, while still being close to all the amenities and attractions you need. Ample Parking & Storage: A large driveway that accommodates up to four cars, plus a drive-through gate to the backyardPrivate Backyard Retreat: Step outside into your own private oasis! The large deck and hot tub are perfect for relaxation, while mature trees provide plenty of shade and privacy. At this price, theres plenty of room to add your own finishing touches, make updates, and truly personalize the space. Its an amazing opportunity to invest in a home with so much potential! Don't wait this charming home is priced to sell and wont last long. Contact us today to schedule a viewing and see for yourself how this could be the perfect place to start your next chapter! |
| Price | $599,900 |
| Taxes: | $2820.21 |
| Assessment: | $219000 |
| Assessment Year: | 2023 |
| Address: | 22 Kristen Crt , Middlesex Centre, N0L 1R0, Ontario |
| Lot Size: | 25.44 x 97.35 (Feet) |
| Acreage: | < .50 |
| Directions/Cross Streets: | Stephen Moore/Jeffries |
| Rooms: | 10 |
| Bedrooms: | 3 |
| Bedrooms +: | |
| Kitchens: | 1 |
| Family Room: | Y |
| Basement: | Finished |
| Property Type: | Detached |
| Style: | 2-Storey |
| Exterior: | Brick, Vinyl Siding |
| Garage Type: | Attached |
| (Parking/)Drive: | Pvt Double |
| Drive Parking Spaces: | 4 |
| Pool: | None |
| Other Structures: | Garden Shed |
| Fireplace/Stove: | Y |
| Heat Source: | Gas |
| Heat Type: | Fan Coil |
| Central Air Conditioning: | Central Air |
| Sewers: | Sewers |
| Water: | Municipal |
| Utilities-Cable: | Y |
| Utilities-Hydro: | Y |
| Utilities-Gas: | Y |
| Utilities-Telephone: | Y |
$
%
Years
This calculator is for demonstration purposes only. Always consult a professional
financial advisor before making personal financial decisions.
| Although the information displayed is believed to be accurate, no warranties or representations are made of any kind. |
| EXP REALTY |
|
|
.jpg?src=Custom)
Dir:
416-548-7854
Bus:
416-548-7854
Fax:
416-981-7184
| Virtual Tour | Book Showing | Email a Friend |
Jump To:
At a Glance:
| Type: | Freehold - Detached |
| Area: | Middlesex |
| Municipality: | Middlesex Centre |
| Neighbourhood: | Kilworth |
| Style: | 2-Storey |
| Lot Size: | 25.44 x 97.35(Feet) |
| Tax: | $2,820.21 |
| Beds: | 3 |
| Baths: | 2 |
| Fireplace: | Y |
| Pool: | None |
Locatin Map:
Payment Calculator:
- Color Examples
- Green
- Black and Gold
- Dark Navy Blue And Gold
- Cyan
- Black
- Purple
- Gray
- Blue and Black
- Orange and Black
- Red
- Magenta
- Gold
- Device Examples

