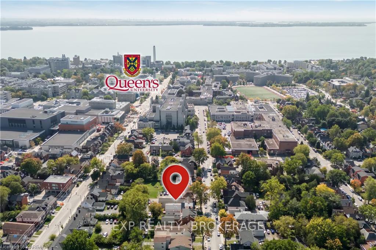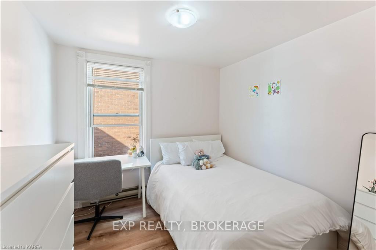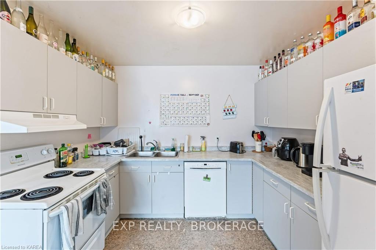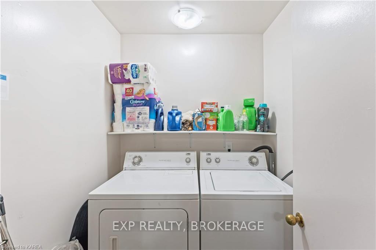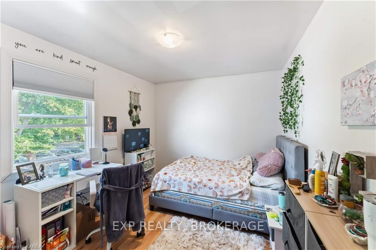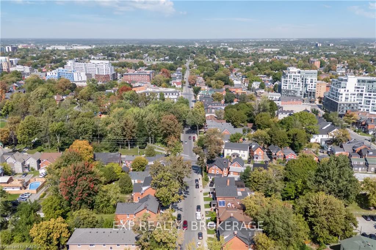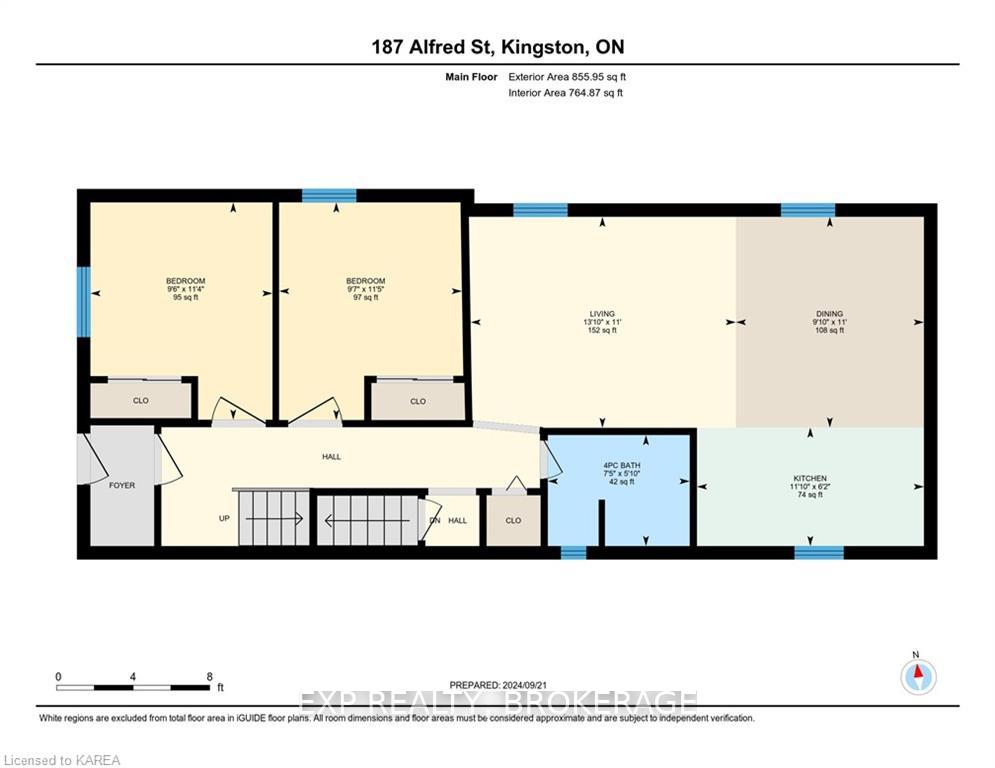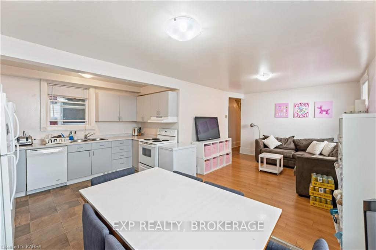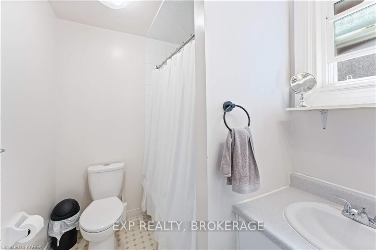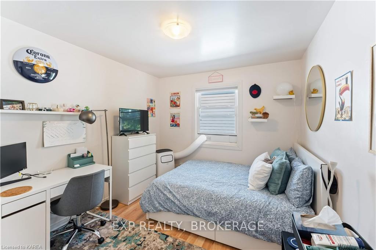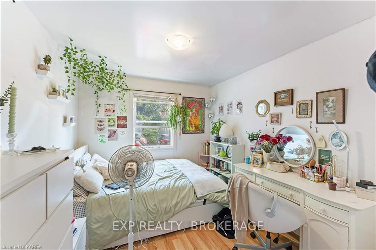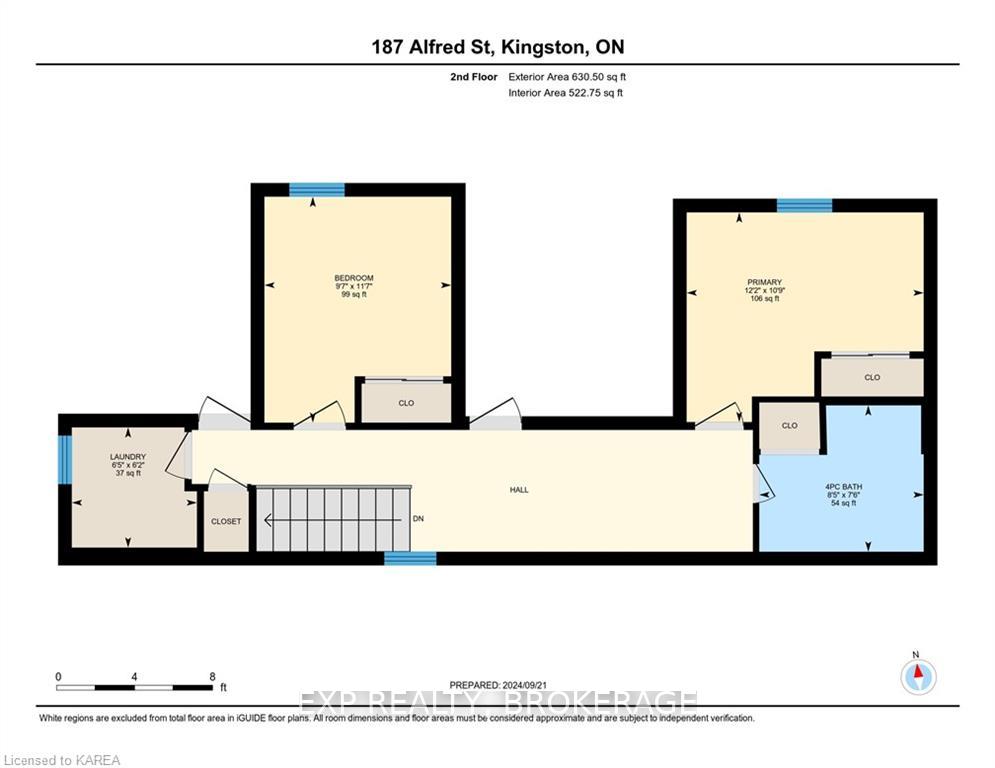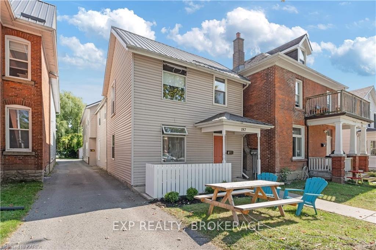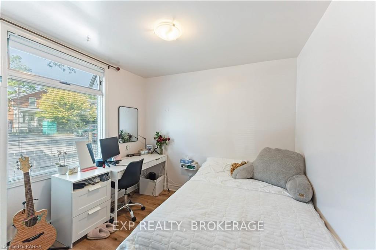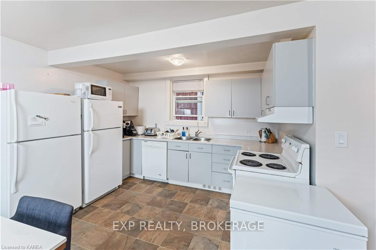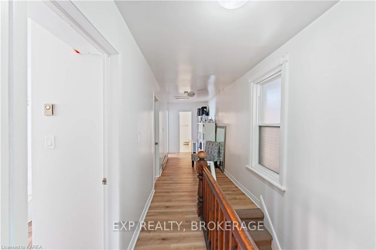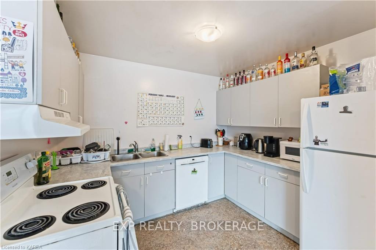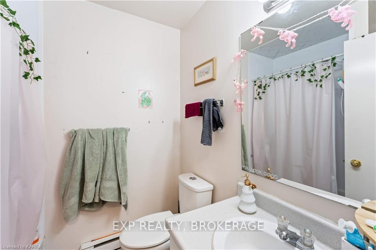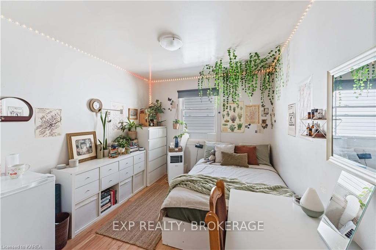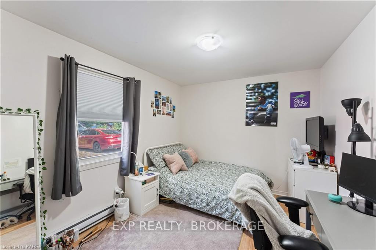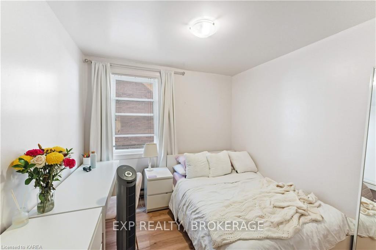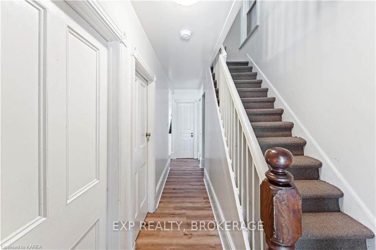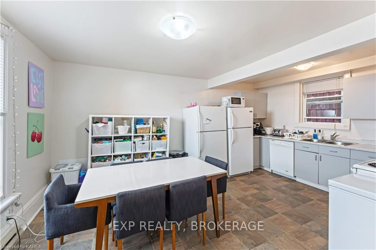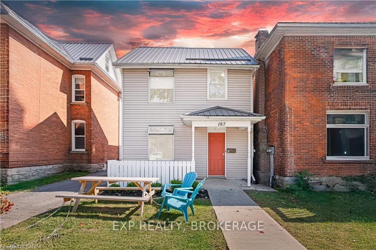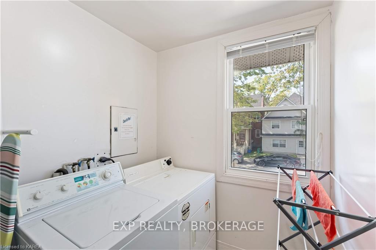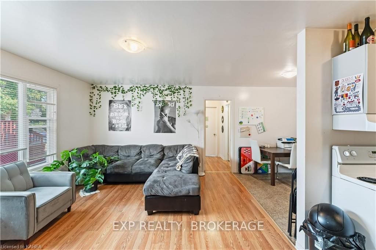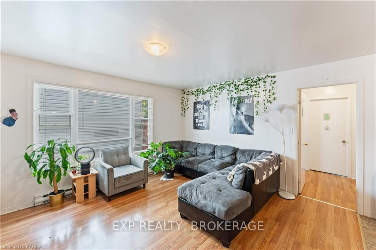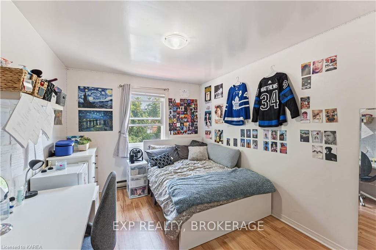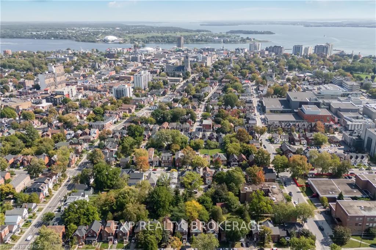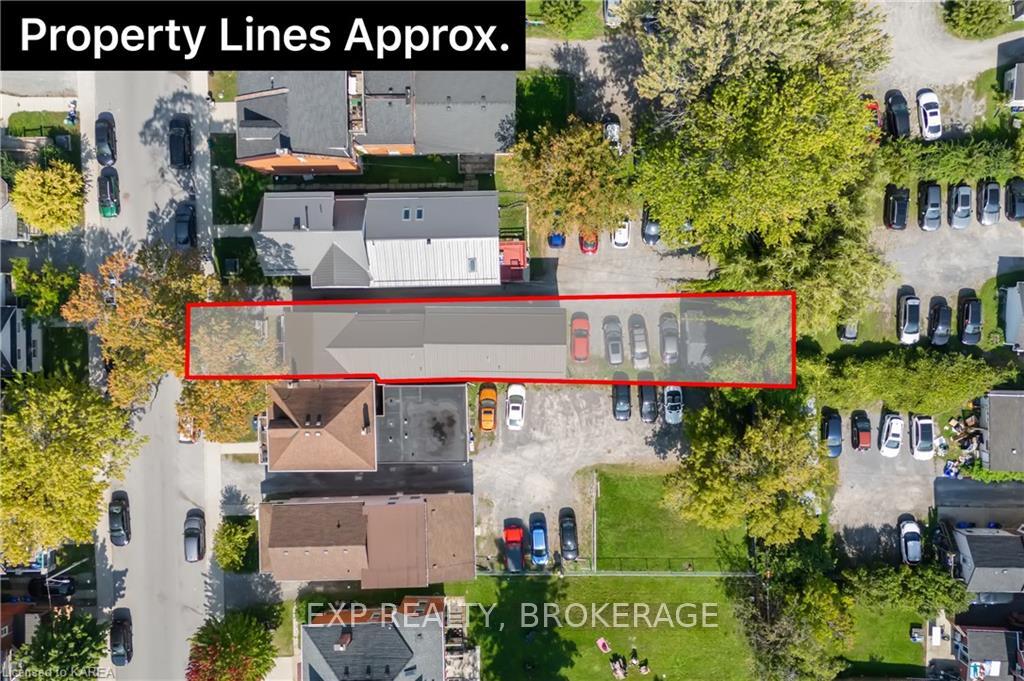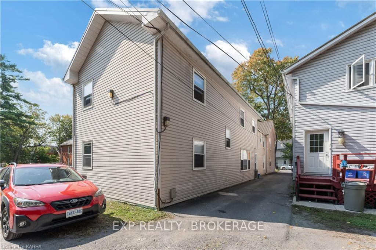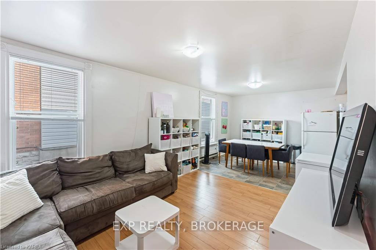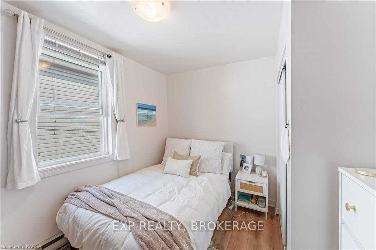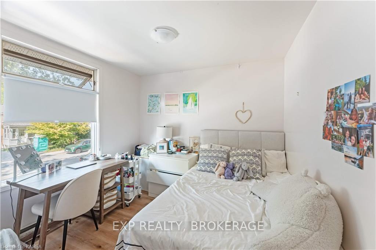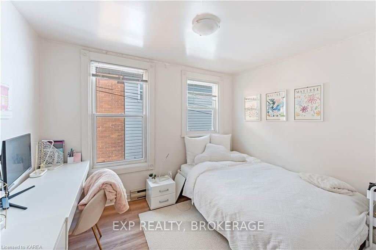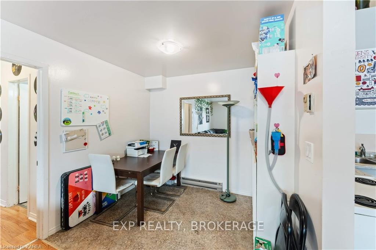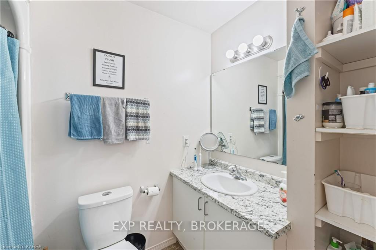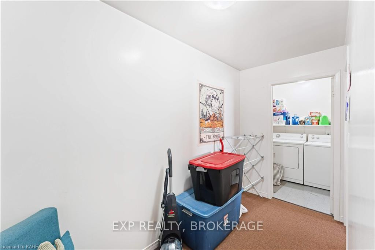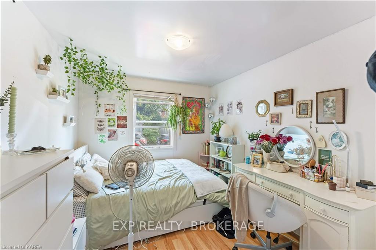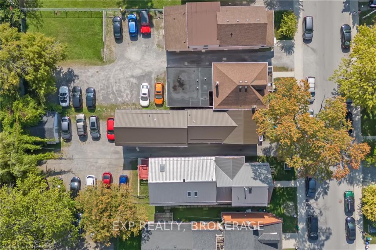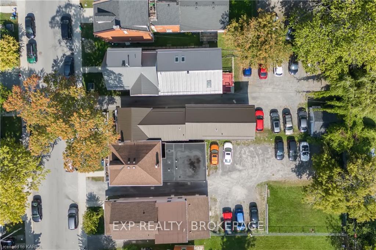$1,980,000
Available - For Sale
Listing ID: X10420862
187 ALFRED St , Kingston, K7L 3R8, Ontario
| Welcome to this exceptionally maintained 12 bedroom legal duplex steps to Queen's main campus and the waterfront. It is a prime student rental investment opportunity with a current income of $129,456. Unit 187A is leased at $5,562/mth + utilities, and 187B is leased at $5,226/mth+ utilities (tenants leaving April 30th, 2025). Each spacious 2-storey unit is complete with 6 oversized bedrooms, 2 full bathrooms, a bright open concept kitchen/living/dining area, and convenience of second-storey laundry. Many upgrades including a new metal roof (2021), and flooring (2024). Four parking spots are located at the rear of the property for convenience and future income generation. The garage at the rear of the property offers extra storage space and is a valuable amenity for tenants and owner/maintenance storage. Don't miss out on this opportunity to own a well-maintained, income-generating property. 24-hour notice is needed for all showings. |
| Price | $1,980,000 |
| Taxes: | $9346.60 |
| Address: | 187 ALFRED St , Kingston, K7L 3R8, Ontario |
| Lot Size: | 28.00 x 165.00 (Feet) |
| Acreage: | < .50 |
| Directions/Cross Streets: | Johnson Street to Alfred Street. S |
| Rooms: | 24 |
| Bedrooms: | 6 |
| Bedrooms +: | |
| Kitchens: | 2 |
| Family Room: | N |
| Basement: | Crawl Space, Unfinished |
| Property Type: | Detached |
| Style: | 2-Storey |
| Exterior: | Vinyl Siding |
| Garage Type: | Detached |
| (Parking/)Drive: | Private |
| Drive Parking Spaces: | 4 |
| Pool: | None |
| Approximatly Square Footage: | 3000-3500 |
| Fireplace/Stove: | N |
| Heat Source: | Electric |
| Heat Type: | Baseboard |
| Central Air Conditioning: | None |
| Sewers: | Sewers |
| Water: | Municipal |
| Utilities-Cable: | A |
| Utilities-Hydro: | Y |
| Utilities-Gas: | A |
| Utilities-Telephone: | A |
$
%
Years
This calculator is for demonstration purposes only. Always consult a professional
financial advisor before making personal financial decisions.
| Although the information displayed is believed to be accurate, no warranties or representations are made of any kind. |
| EXP REALTY, BROKERAGE |
|
|
.jpg?src=Custom)
Dir:
416-548-7854
Bus:
416-548-7854
Fax:
416-981-7184
| Book Showing | Email a Friend |
Jump To:
At a Glance:
| Type: | Freehold - Detached |
| Area: | Frontenac |
| Municipality: | Kingston |
| Neighbourhood: | Central City East |
| Style: | 2-Storey |
| Lot Size: | 28.00 x 165.00(Feet) |
| Tax: | $9,346.6 |
| Beds: | 6 |
| Baths: | 4 |
| Fireplace: | N |
| Pool: | None |
Locatin Map:
Payment Calculator:
- Color Examples
- Green
- Black and Gold
- Dark Navy Blue And Gold
- Cyan
- Black
- Purple
- Gray
- Blue and Black
- Orange and Black
- Red
- Magenta
- Gold
- Device Examples

