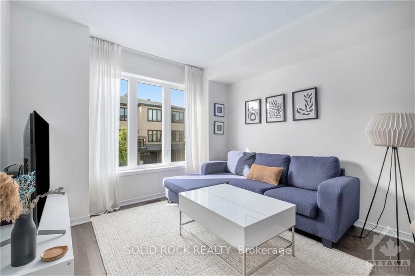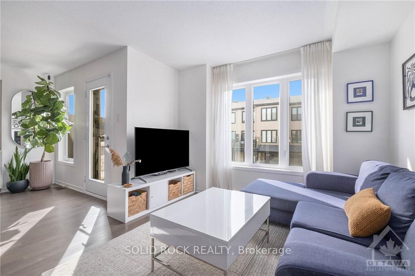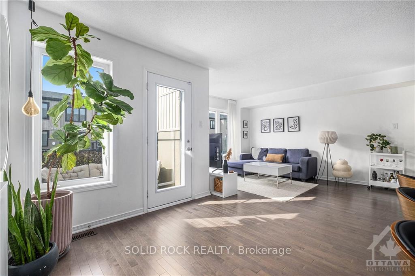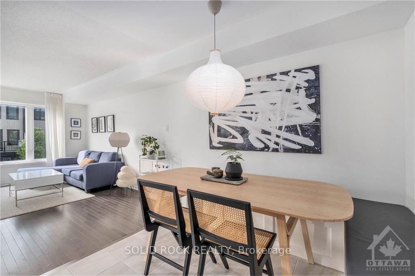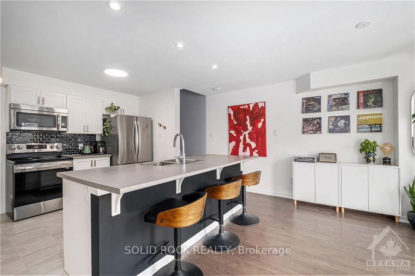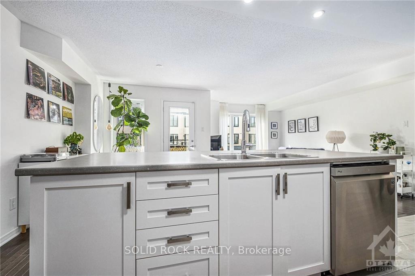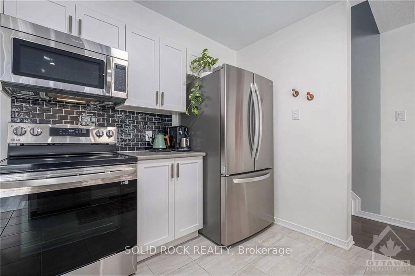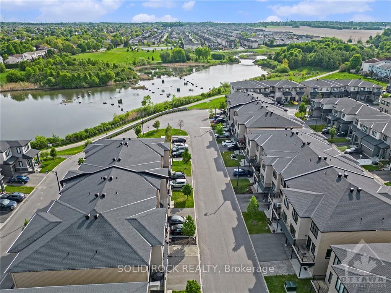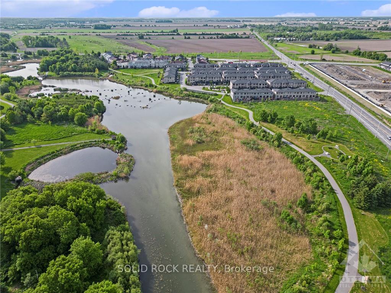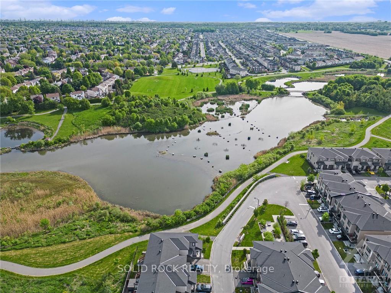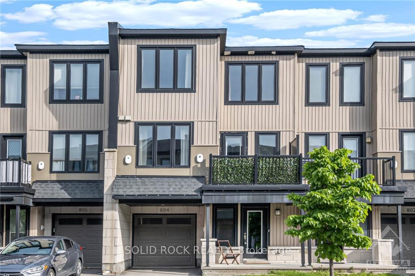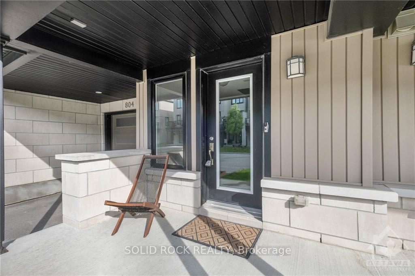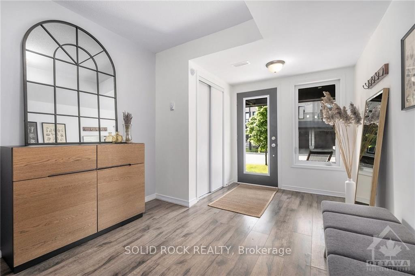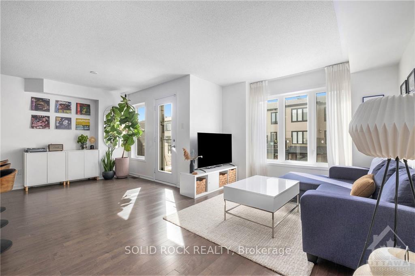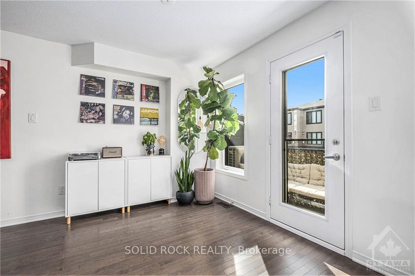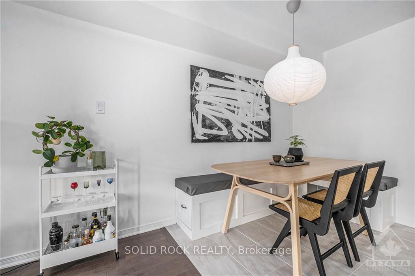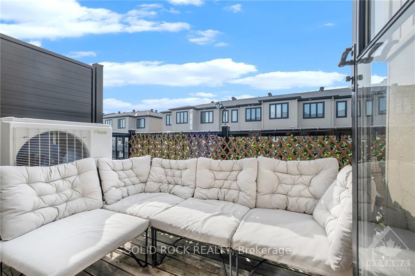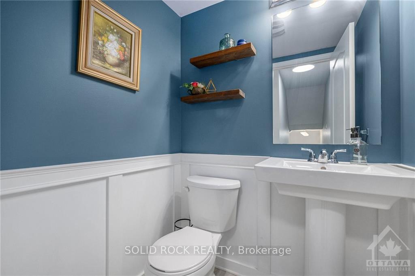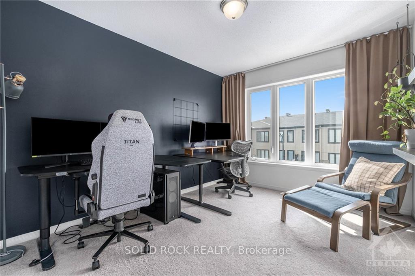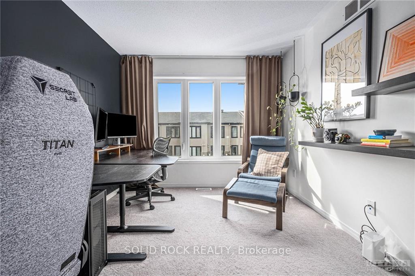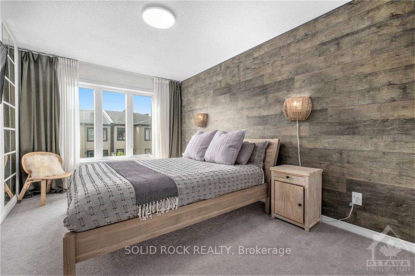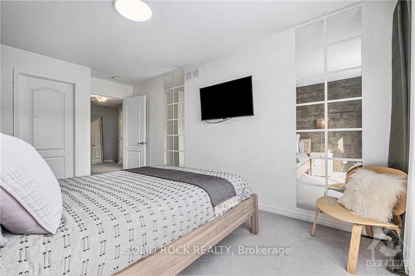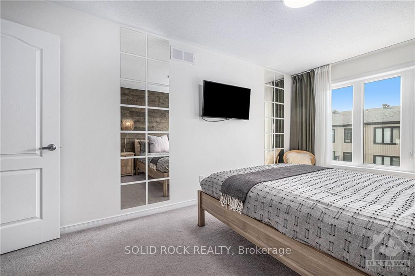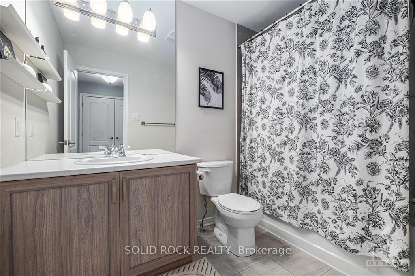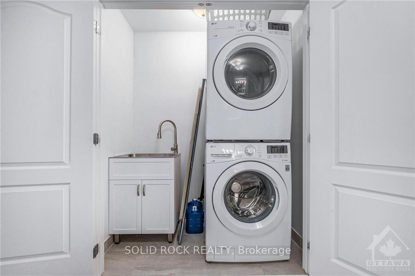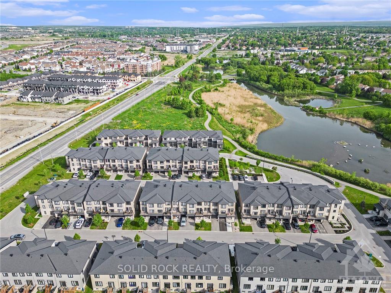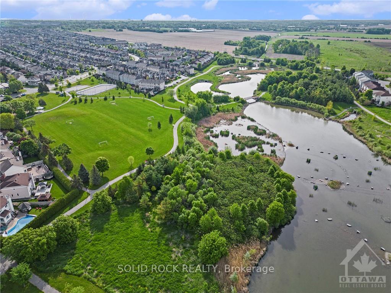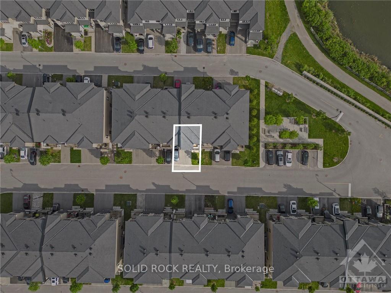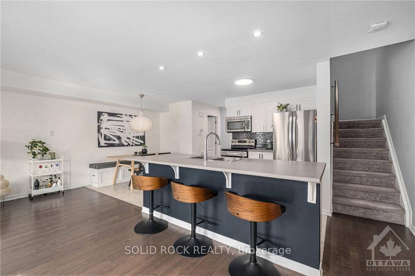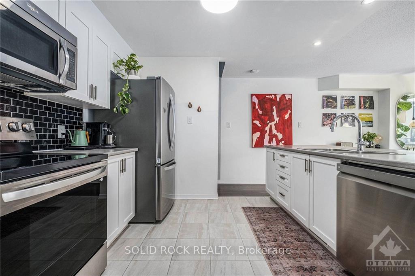$520,000
Available - For Sale
Listing ID: X10419494
804 ELEMENT , Kanata, K2M 0M8, Ontario
| Located in a prime urban neighborhood, this home offers a perfect blend of contemporary design and functional living spaces. Upon entering, you are greeted by a spacious foyer that leads with ample storage possibilities and access to the garage. The second floor is the heart of the home, featuring an open-concept layout that seamlessly integrates the living, dining, and kitchen areas. The gourmet kitchen boasts new appliances and large island with seating. Adjacent to the kitchen is a stylish built in dining area that flows into a spacious living room with beautiful windows, providing abundant natural light and panoramic views. A powder room and a balcony perfect for outdoor dining complete this level. The third floor houses the private living quarters offering a primary suite with walk-in closet, secondary bedroom, a well-appointed full bathroom and convenient laundry area completes this floor. Steps away from serene walking trails, wetlands, amenities and transit., Flooring: Hardwood, Flooring: Carpet W/W & Mixed, Flooring: Ceramic |
| Price | $520,000 |
| Taxes: | $3224.00 |
| Address: | 804 ELEMENT , Kanata, K2M 0M8, Ontario |
| Lot Size: | 20.98 x 48.00 (Feet) |
| Directions/Cross Streets: | South on Eagleson, Left onto Radiant Private, Right onto Element Private. MONAHAN LANDING - LIV TOWN |
| Rooms: | 12 |
| Rooms +: | 0 |
| Bedrooms: | 2 |
| Bedrooms +: | 0 |
| Kitchens: | 1 |
| Kitchens +: | 0 |
| Family Room: | N |
| Basement: | None |
| Property Type: | Att/Row/Twnhouse |
| Style: | 3-Storey |
| Exterior: | Other, Stone |
| Garage Type: | Attached |
| Pool: | None |
| Property Features: | Park, Public Transit |
| Common Elements Included: | Y |
| Parking Included: | Y |
| Heat Source: | Gas |
| Heat Type: | Forced Air |
| Central Air Conditioning: | Central Air |
| Sewers: | Sewers |
| Water: | Municipal |
| Utilities-Gas: | Y |
$
%
Years
This calculator is for demonstration purposes only. Always consult a professional
financial advisor before making personal financial decisions.
| Although the information displayed is believed to be accurate, no warranties or representations are made of any kind. |
| SOLID ROCK REALTY |
|
|
.jpg?src=Custom)
Dir:
416-548-7854
Bus:
416-548-7854
Fax:
416-981-7184
| Virtual Tour | Book Showing | Email a Friend |
Jump To:
At a Glance:
| Type: | Freehold - Att/Row/Twnhouse |
| Area: | Ottawa |
| Municipality: | Kanata |
| Neighbourhood: | 9010 - Kanata - Emerald Meadows/Trailwest |
| Style: | 3-Storey |
| Lot Size: | 20.98 x 48.00(Feet) |
| Tax: | $3,224 |
| Beds: | 2 |
| Baths: | 2 |
| Pool: | None |
Locatin Map:
Payment Calculator:
- Color Examples
- Green
- Black and Gold
- Dark Navy Blue And Gold
- Cyan
- Black
- Purple
- Gray
- Blue and Black
- Orange and Black
- Red
- Magenta
- Gold
- Device Examples

