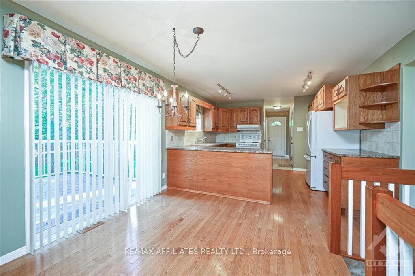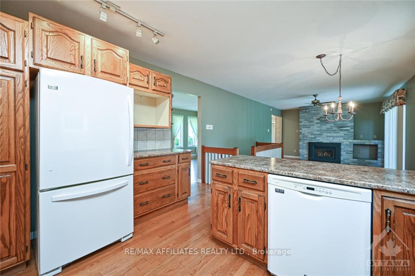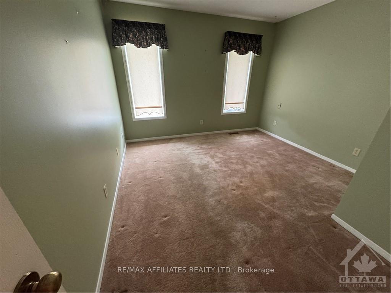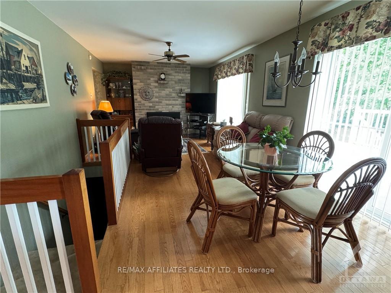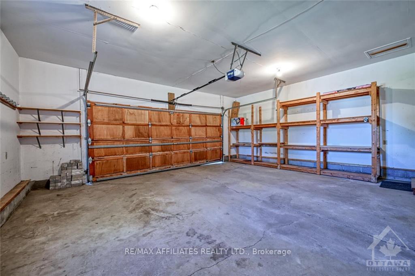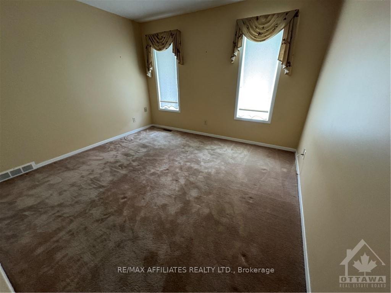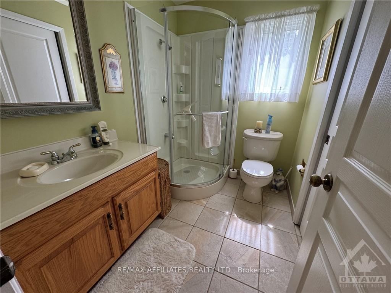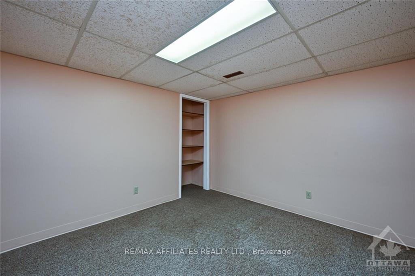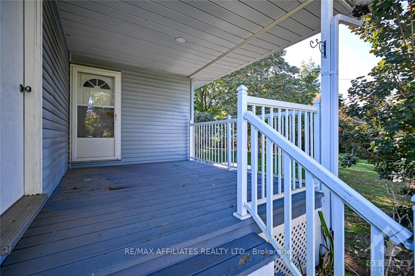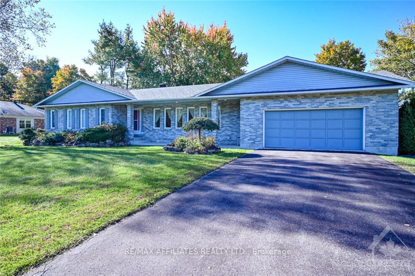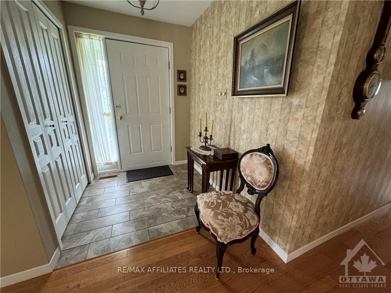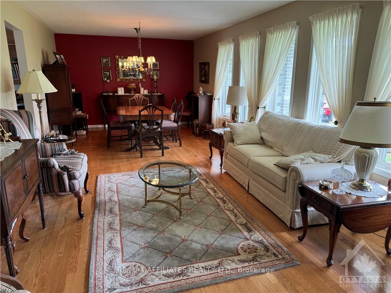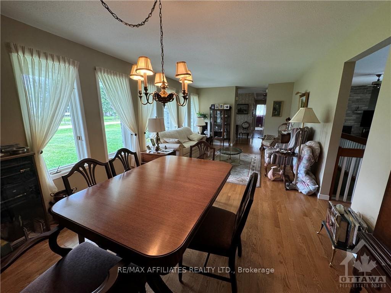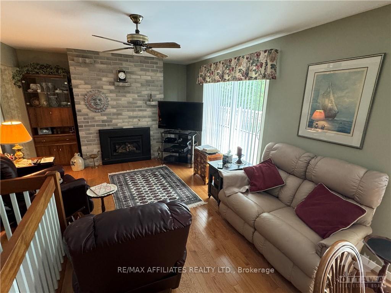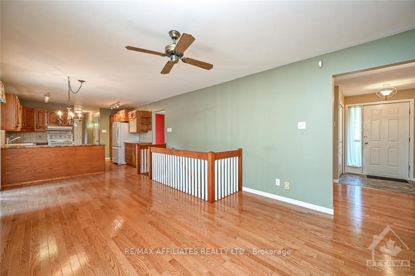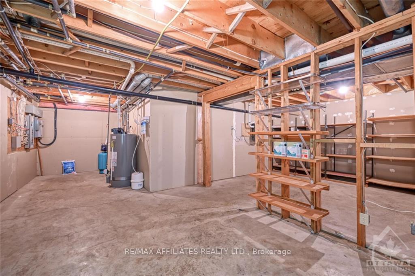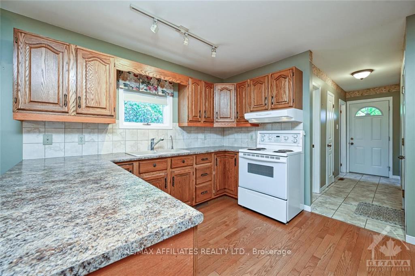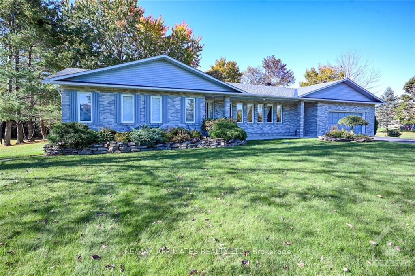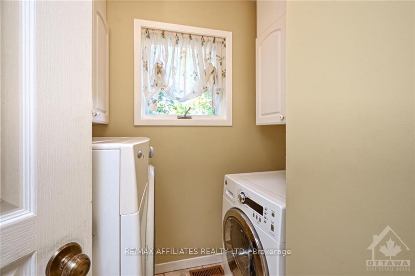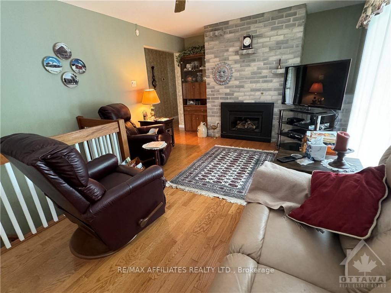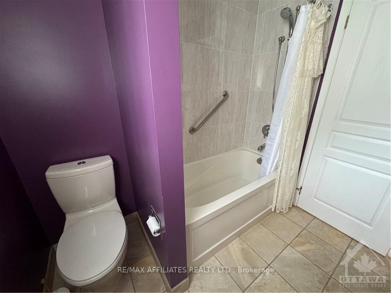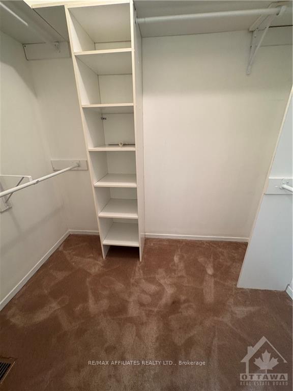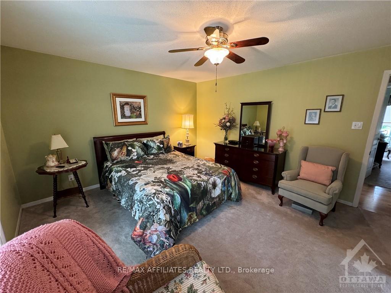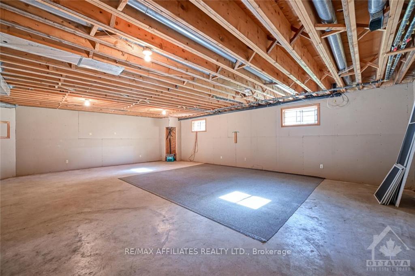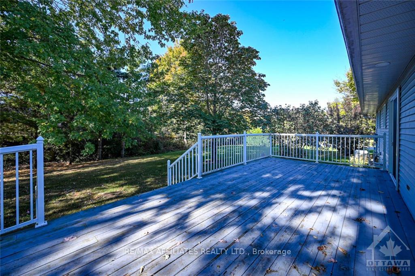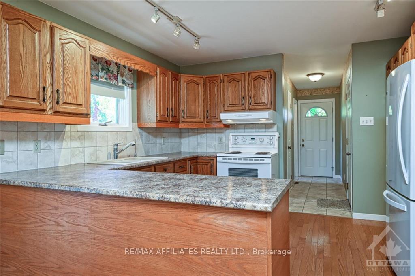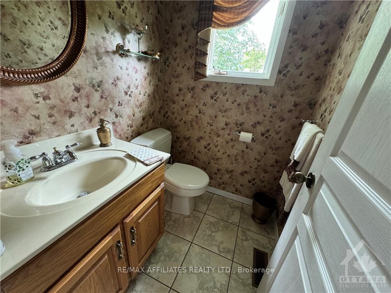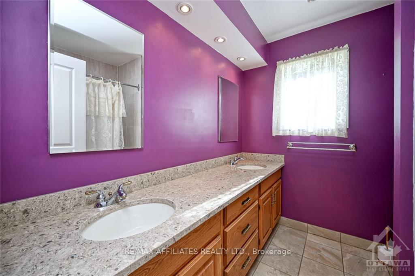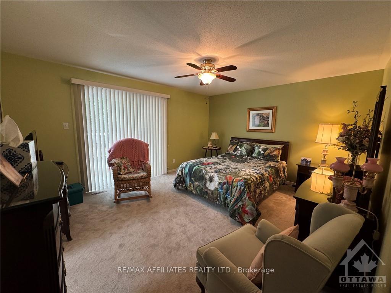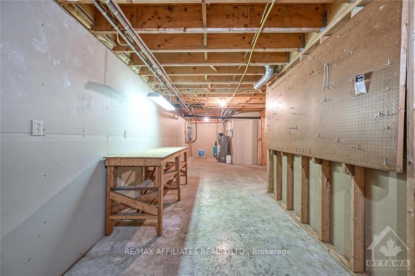$689,000
Available - For Sale
Listing ID: X10419648
2 MAPLERIDGE Lane , Rideau Lakes, K7A 4S5, Ontario
| WELCOME HOME! LOVELY BUNGALOW BURSTING WITH PRIDE OF OWNERSHIP, NESTLED IN A QUIET & DESIRABLE RESIDENTIAL COMMUNITY. TOTAL PLEASURE TO SHOW. LAYOUT IS WELL CONFIGURED FOR MN FLR LIVING PERFECT FOR RETIREMENT W/ADDED BONUS OF HUGE PARTIALLY FINISHED(DRYWALLED) BASEMENT FOR EXTRA BDRMS, FAMILY ROOM, WORKSHOP, OFFICE, COLD ROOM AND STORAGE ALLOWING FOR MORE SPACE THAN A GROWING FAMILY NEEDS. LRG FOYER ENTRANCE, WIDE HALLS-LIV/DINING COMBO W/HRDWD FLRS & LOTS OF NATURAL LIGHT, WORKING KITCHEN AREA, UPDATED COUNTERS/PLENTIFUL WOOD CABINETS-3 PATIO DOOR WALKOUTS TO REAR WOOD/COMPOSITE DECK. UNIQUE EAT-IN SITTING ROOM W/GAS FPLACE. MN FLR LAUNDRY, 2 PC BATH, SIDE ENTRANCE TO PRIVATE DECK(COMPOSITE). MAN DOOR TO DBL GARAGE OFF KITCHEN, 3 BDRMS MN FLR, LRG MASTER W/3 PC ENSUITE&WALK-IN CLOSET. 4 PC MAIN BATH. PAVED DRIVE, LANDSCAPED CORNER LOT, GENERATOR HOOK UP- HOME IS IN GREAT CONDITION, A MUST SEE IN A FABULOUS LOCATION. 24 HRS IRREV ON OFFERS AS PER 244, Flooring: Hardwood, Flooring: Carpet W/W & Mixed, Flooring: Ceramic |
| Price | $689,000 |
| Taxes: | $3753.00 |
| Assessment: | $333000 |
| Assessment Year: | 2024 |
| Address: | 2 MAPLERIDGE Lane , Rideau Lakes, K7A 4S5, Ontario |
| Lot Size: | 165.00 x 145.00 (Feet) |
| Acreage: | .50-1.99 |
| Directions/Cross Streets: | FROM SMITHS FALLS TAKE HWY 29 TOWARDS BROCKVILLE, TURN RIGHT ON GOLF CLUB ROAD, FOLLOW TO THE FIRST |
| Rooms: | 12 |
| Rooms +: | 4 |
| Bedrooms: | 3 |
| Bedrooms +: | 0 |
| Kitchens: | 1 |
| Kitchens +: | 0 |
| Family Room: | Y |
| Basement: | Full, Part Fin |
| Property Type: | Detached |
| Style: | Bungalow |
| Exterior: | Brick, Other |
| Garage Type: | Detached |
| Pool: | None |
| Property Features: | Park |
| Fireplace/Stove: | Y |
| Heat Source: | Gas |
| Heat Type: | Forced Air |
| Central Air Conditioning: | Central Air |
| Sewers: | Septic |
| Water: | Well |
| Water Supply Types: | Drilled Well |
| Utilities-Gas: | Y |
$
%
Years
This calculator is for demonstration purposes only. Always consult a professional
financial advisor before making personal financial decisions.
| Although the information displayed is believed to be accurate, no warranties or representations are made of any kind. |
| RE/MAX AFFILIATES REALTY LTD. |
|
|
.jpg?src=Custom)
Dir:
416-548-7854
Bus:
416-548-7854
Fax:
416-981-7184
| Virtual Tour | Book Showing | Email a Friend |
Jump To:
At a Glance:
| Type: | Freehold - Detached |
| Area: | Leeds & Grenville |
| Municipality: | Rideau Lakes |
| Neighbourhood: | 820 - Rideau Lakes (South Elmsley) Twp |
| Style: | Bungalow |
| Lot Size: | 165.00 x 145.00(Feet) |
| Tax: | $3,753 |
| Beds: | 3 |
| Baths: | 3 |
| Fireplace: | Y |
| Pool: | None |
Locatin Map:
Payment Calculator:
- Color Examples
- Green
- Black and Gold
- Dark Navy Blue And Gold
- Cyan
- Black
- Purple
- Gray
- Blue and Black
- Orange and Black
- Red
- Magenta
- Gold
- Device Examples

