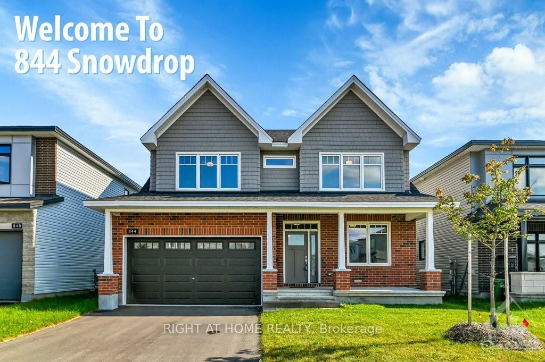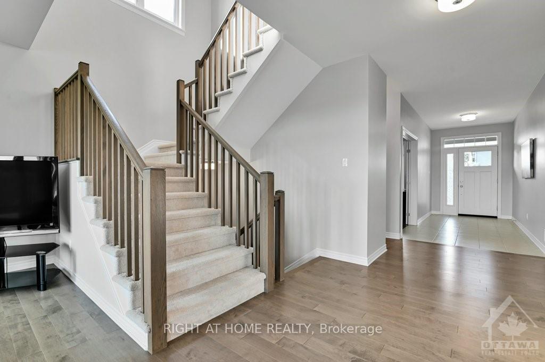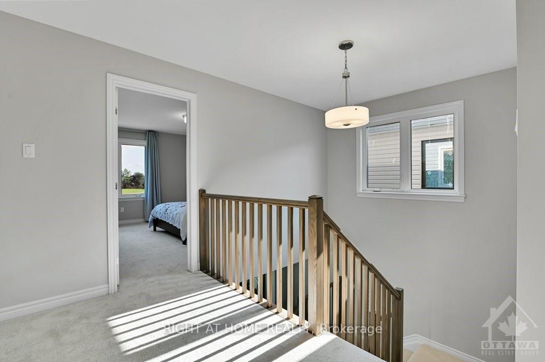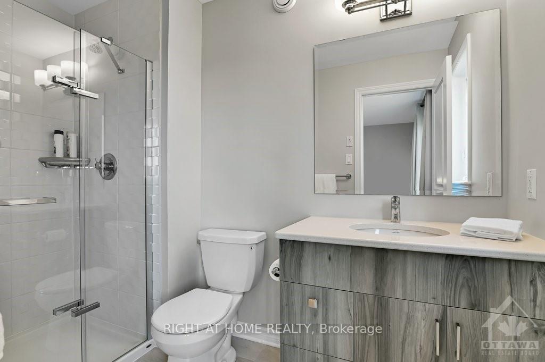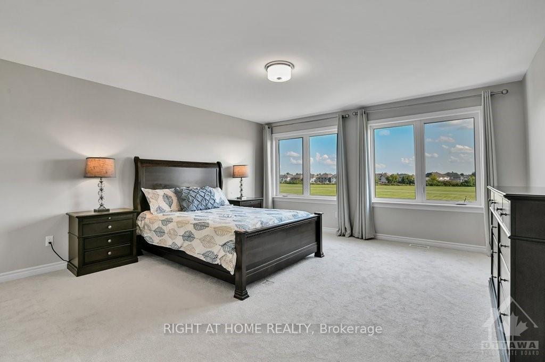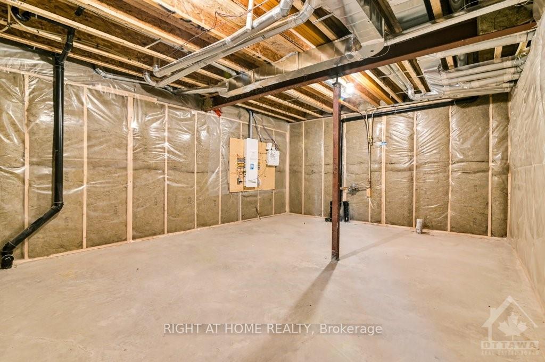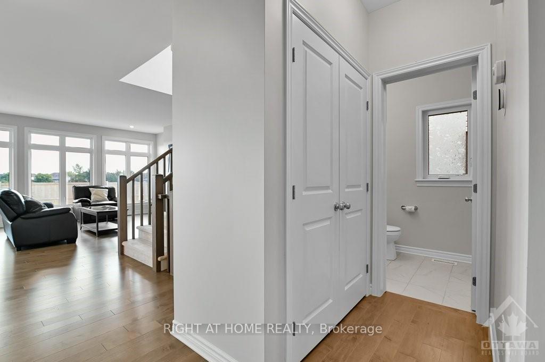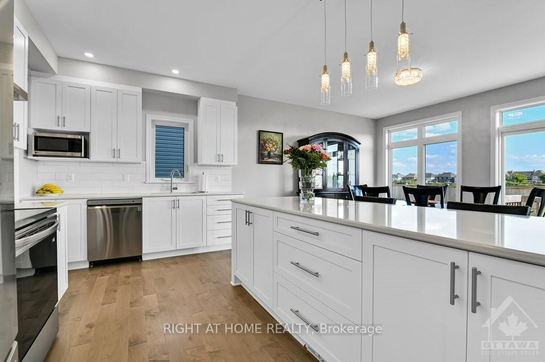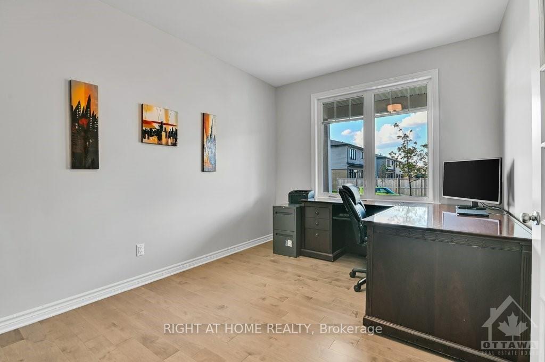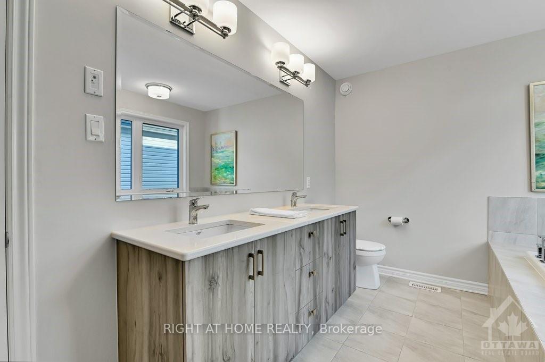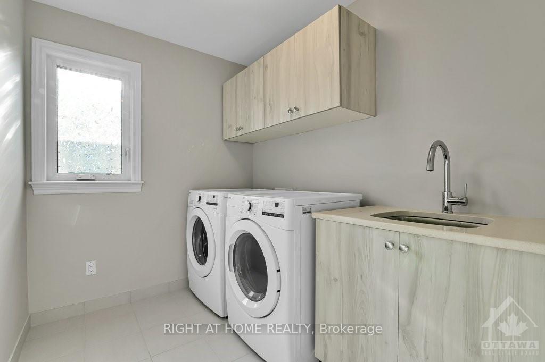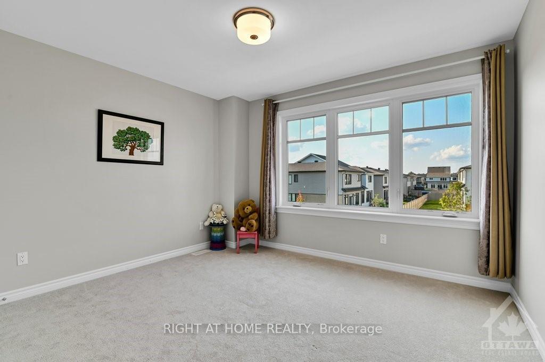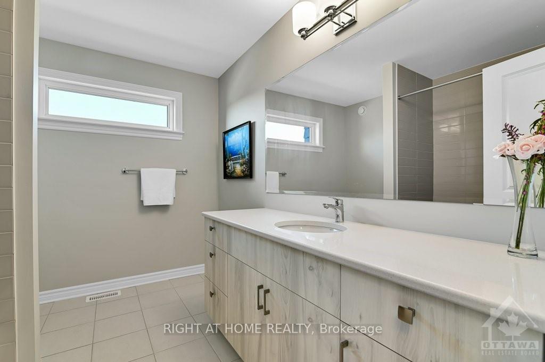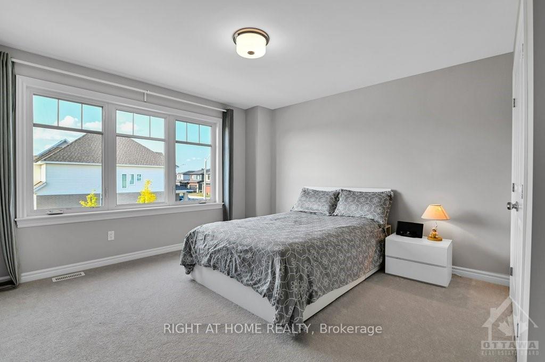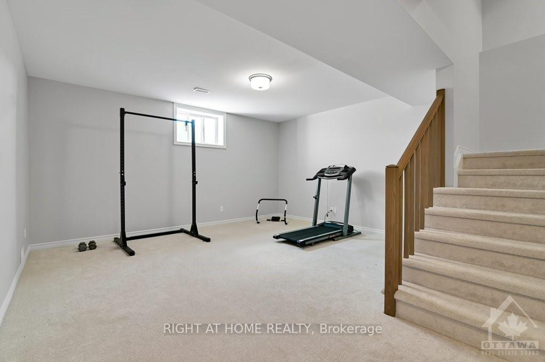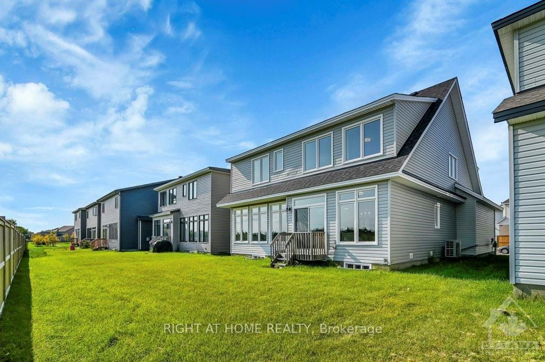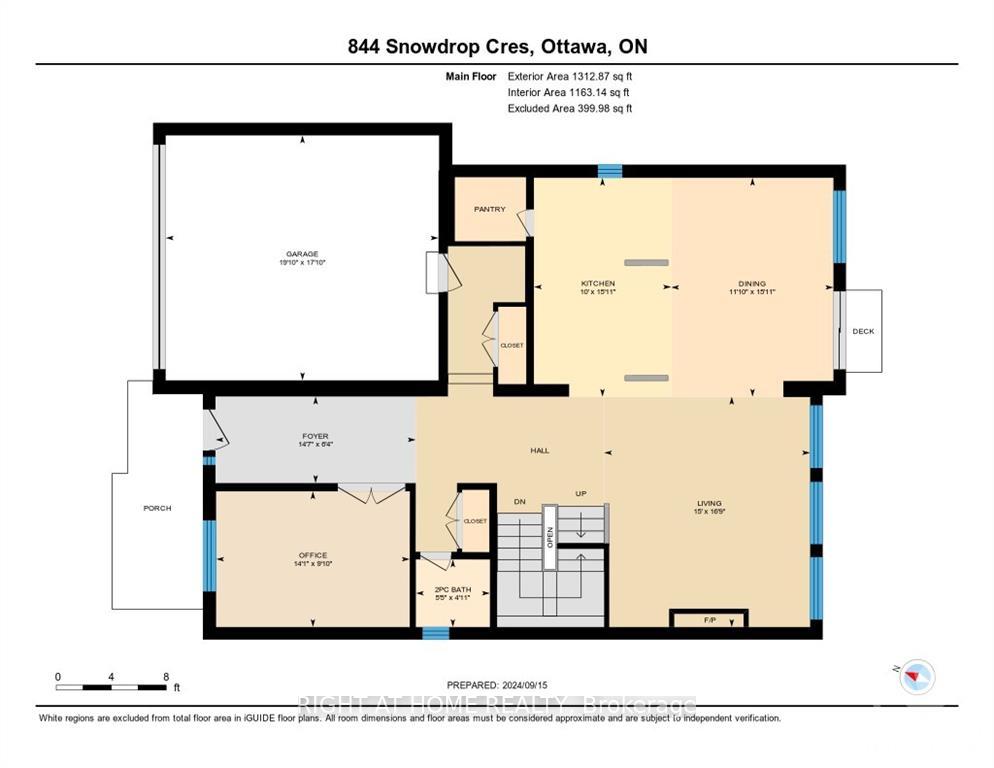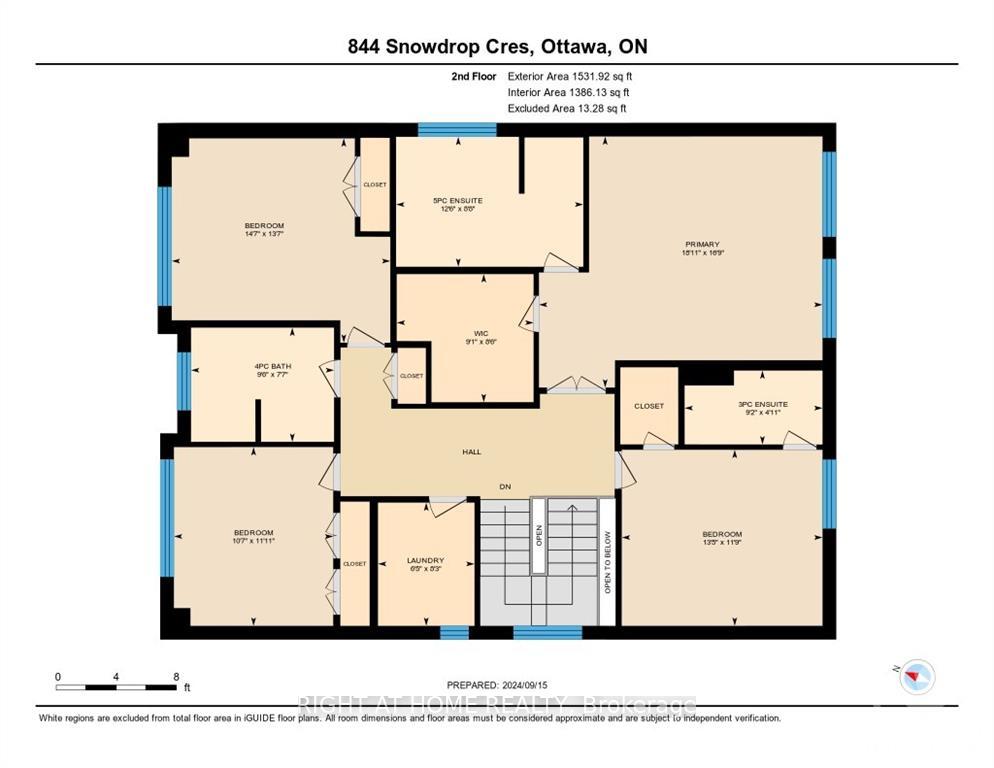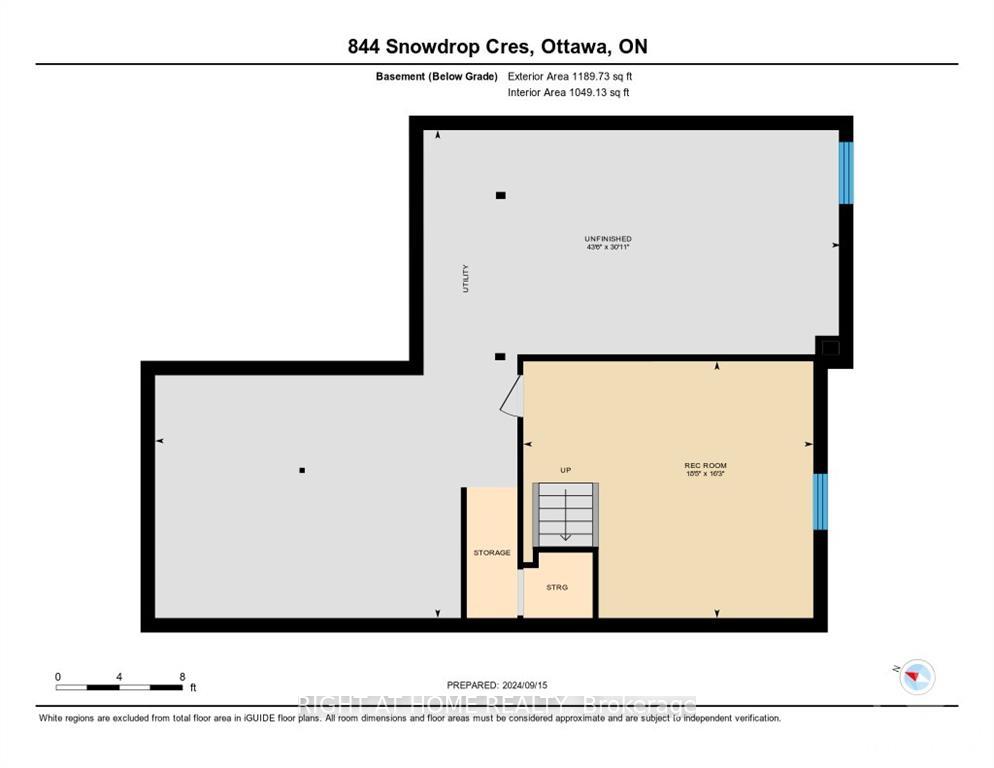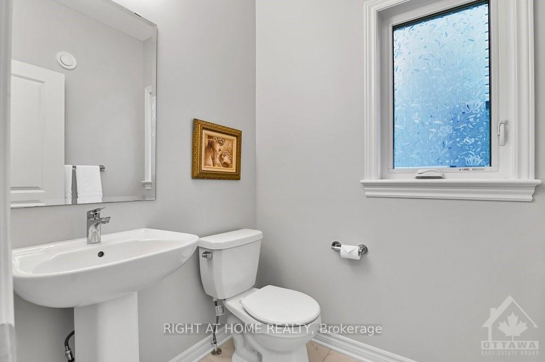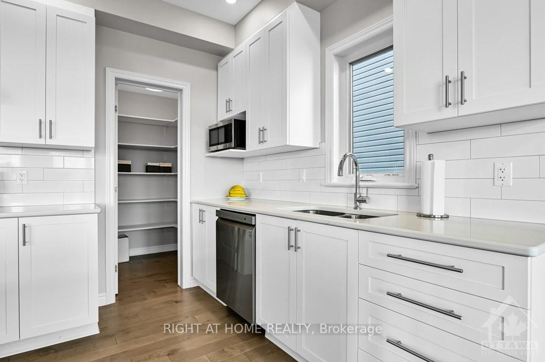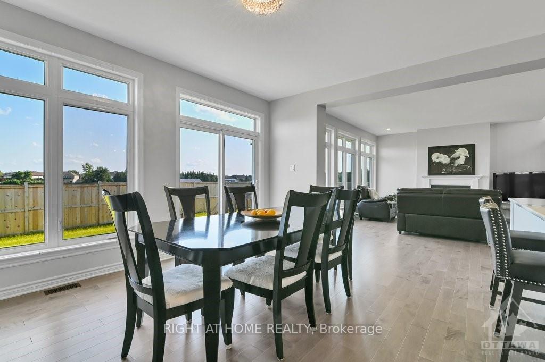$1,180,000
Available - For Sale
Listing ID: X9519355
844 SNOWDROP Cres , Blossom Park - Airport and Area, K1T 0E9, Ontario
| Flooring: Tile, This newly built 5-beds, 4-bath single family house sits on a premium lot with no rear neighbors, offering privacy & scenic views. Upon entering, you're greeted by a spacious foyer leads to a versatile office/bdrm and a powder room. The open-concept main level features gleaming hardwood floors and seamlessly connects the living, dining, and kitchen areas perfect for family living and entertaining. The chef's kitchen is a true showstopper with upgraded cabinetry, a massive island with breakfast bar seating, quartz countertops, and a walk-in pantry. Upstairs, you'll find the luxurious primary bdrm, boasting a large walk-in & a spa-like 5-piece ensuite. The second bedroom has its own ensuite, while the third and fourth bdrms are generously sized with large closets. Triple-pane windows add energy efficiency & partially finished basement is ready for your personal touch. Tons of upgrades: 9 ft basement, Quartz countertops, 200 Amp for EVs, Central vac ready, Heat pump. Plus Tarion warranty!, Flooring: Hardwood, Flooring: Carpet W/W & Mixed |
| Price | $1,180,000 |
| Taxes: | $6685.00 |
| Address: | 844 SNOWDROP Cres , Blossom Park - Airport and Area, K1T 0E9, Ontario |
| Lot Size: | 45.11 x 98.43 (Feet) |
| Directions/Cross Streets: | bank from north to south and right on right onto Leitrim Rd left on Kelly farm and left Barrett Farm |
| Rooms: | 15 |
| Rooms +: | 1 |
| Bedrooms: | 5 |
| Bedrooms +: | 0 |
| Kitchens: | 1 |
| Kitchens +: | 0 |
| Family Room: | N |
| Basement: | Full, Part Fin |
| Property Type: | Detached |
| Style: | 2-Storey |
| Exterior: | Brick, Concrete |
| Garage Type: | Attached |
| Pool: | None |
| Property Features: | Public Trans |
| Fireplace/Stove: | Y |
| Heat Source: | Gas |
| Heat Type: | Forced Air |
| Central Air Conditioning: | Other |
| Sewers: | Sewers |
| Water: | Municipal |
| Utilities-Gas: | Y |
$
%
Years
This calculator is for demonstration purposes only. Always consult a professional
financial advisor before making personal financial decisions.
| Although the information displayed is believed to be accurate, no warranties or representations are made of any kind. |
| RIGHT AT HOME REALTY |
|
|
.jpg?src=Custom)
Dir:
416-548-7854
Bus:
416-548-7854
Fax:
416-981-7184
| Virtual Tour | Book Showing | Email a Friend |
Jump To:
At a Glance:
| Type: | Freehold - Detached |
| Area: | Ottawa |
| Municipality: | Blossom Park - Airport and Area |
| Neighbourhood: | 2605 - Blossom Park/Kemp Park/Findlay Creek |
| Style: | 2-Storey |
| Lot Size: | 45.11 x 98.43(Feet) |
| Tax: | $6,685 |
| Beds: | 5 |
| Baths: | 4 |
| Fireplace: | Y |
| Pool: | None |
Locatin Map:
Payment Calculator:
- Color Examples
- Green
- Black and Gold
- Dark Navy Blue And Gold
- Cyan
- Black
- Purple
- Gray
- Blue and Black
- Orange and Black
- Red
- Magenta
- Gold
- Device Examples

