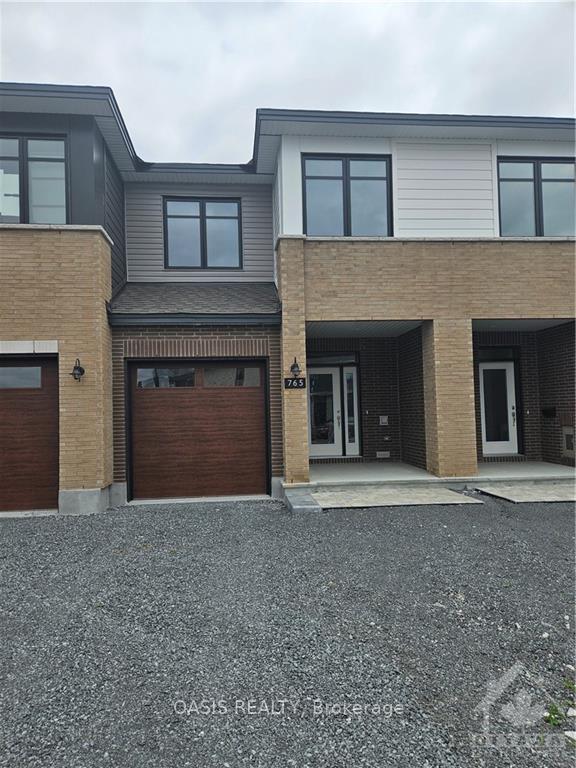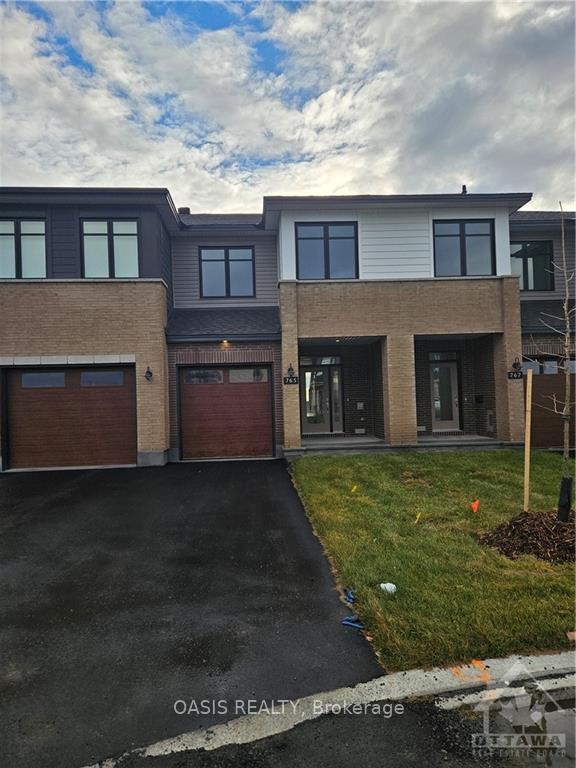$718,356
Available - For Sale
Listing ID: X9516213
765 MAVERICK Cres , Stittsville - Munster - Richmond, K2S 2X2, Ontario
| Flooring: Tile, Flooring: Hardwood, Flooring: Carpet Wall To Wall, Premium new construction with designer finishes in South Stittsville "Edenwylde" development. 3 bedrooms plus laundry room on 2nd floor, 2.5 baths finished basement family room, oversize garage, no rear neighbours! Just a few units remaining in this lovely neighbourhood!.... Beautiful "Samira" interior unit townhome from Ottawa's 2023 Home Builder of the Year, Tamarack Homes, is move in ready for quick occupancy in 30 days. Many of the most popular upgrades added. ie. central air conditioning, gas line for BBQ, waterline for fridge, quartz counters throughout and other upgrades. Added width single garage at 11' x 20'. |
| Price | $718,356 |
| Taxes: | $0.00 |
| Address: | 765 MAVERICK Cres , Stittsville - Munster - Richmond, K2S 2X2, Ontario |
| Lot Size: | 20.00 x 98.97 (Feet) |
| Directions/Cross Streets: | Shea Rd to Cosanti to Ocala to left on Maverick or Fernbank to Edenwylde to Cosanti to Ocala to Mave |
| Rooms: | 14 |
| Rooms +: | 4 |
| Bedrooms: | 3 |
| Bedrooms +: | 0 |
| Kitchens: | 1 |
| Kitchens +: | 0 |
| Family Room: | Y |
| Basement: | Finished, Full |
| Property Type: | Att/Row/Twnhouse |
| Style: | 2-Storey |
| Exterior: | Brick, Other |
| Garage Type: | Attached |
| Pool: | None |
| Fireplace/Stove: | Y |
| Heat Source: | Gas |
| Heat Type: | Forced Air |
| Central Air Conditioning: | Central Air |
| Sewers: | Sewers |
| Water: | Municipal |
| Utilities-Gas: | Y |
$
%
Years
This calculator is for demonstration purposes only. Always consult a professional
financial advisor before making personal financial decisions.
| Although the information displayed is believed to be accurate, no warranties or representations are made of any kind. |
| OASIS REALTY |
|
|
.jpg?src=Custom)
Dir:
416-548-7854
Bus:
416-548-7854
Fax:
416-981-7184
| Virtual Tour | Book Showing | Email a Friend |
Jump To:
At a Glance:
| Type: | Freehold - Att/Row/Twnhouse |
| Area: | Ottawa |
| Municipality: | Stittsville - Munster - Richmond |
| Neighbourhood: | 8207 - Remainder of Stittsville & Area |
| Style: | 2-Storey |
| Lot Size: | 20.00 x 98.97(Feet) |
| Beds: | 3 |
| Baths: | 3 |
| Fireplace: | Y |
| Pool: | None |
Locatin Map:
Payment Calculator:
- Color Examples
- Green
- Black and Gold
- Dark Navy Blue And Gold
- Cyan
- Black
- Purple
- Gray
- Blue and Black
- Orange and Black
- Red
- Magenta
- Gold
- Device Examples








