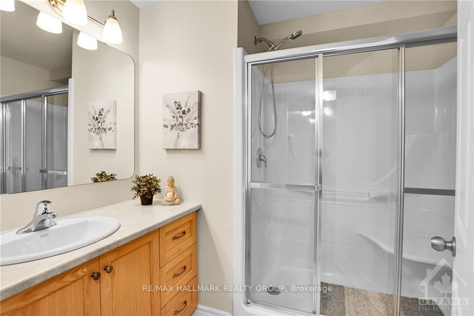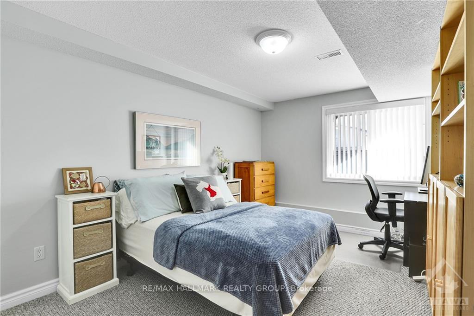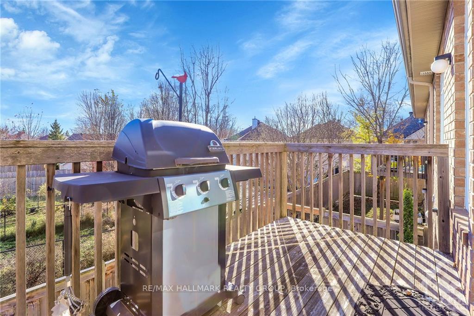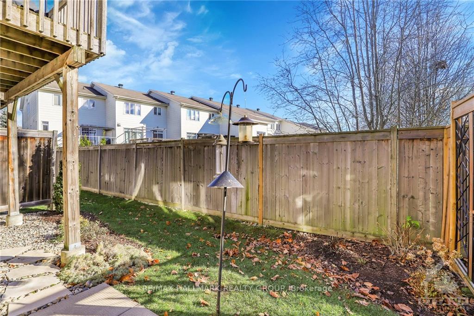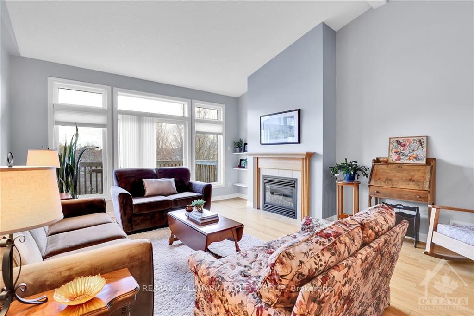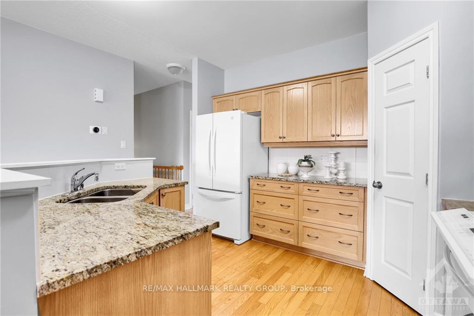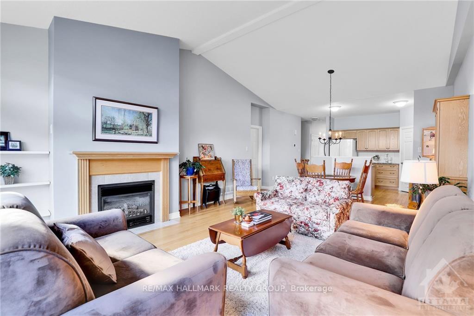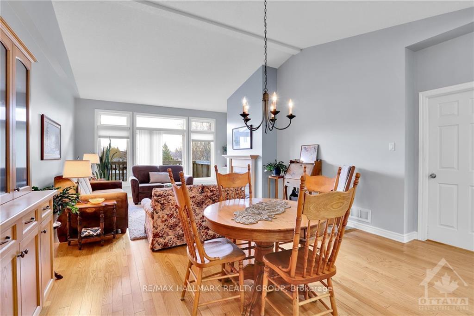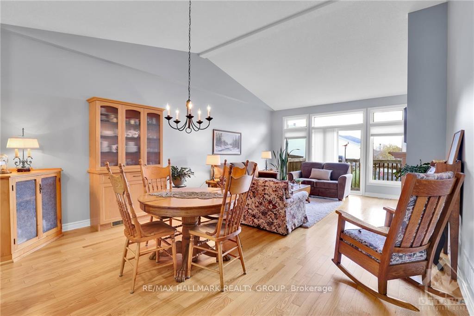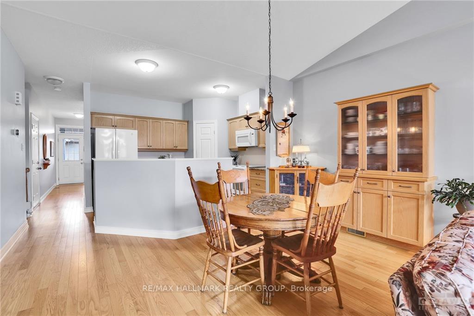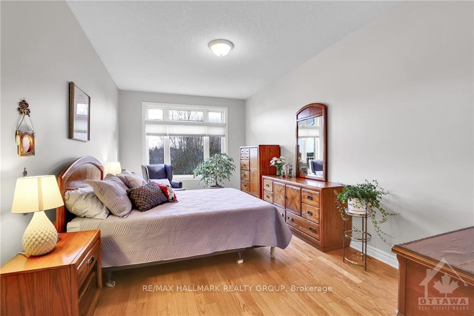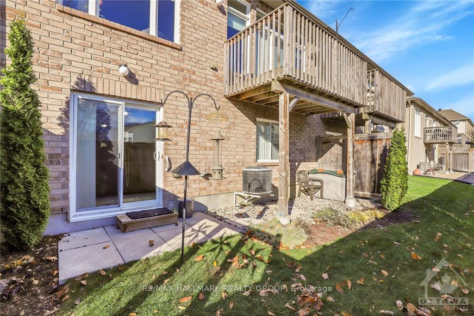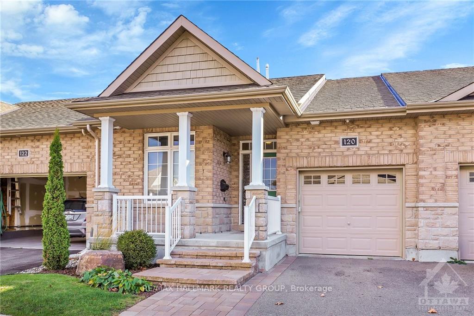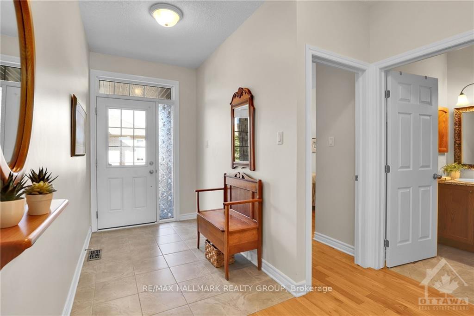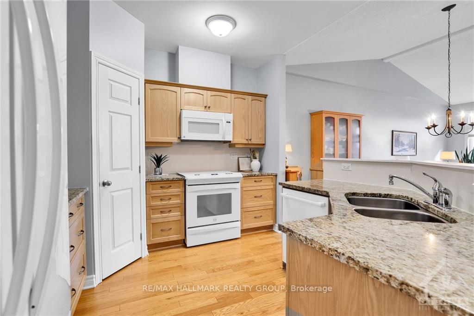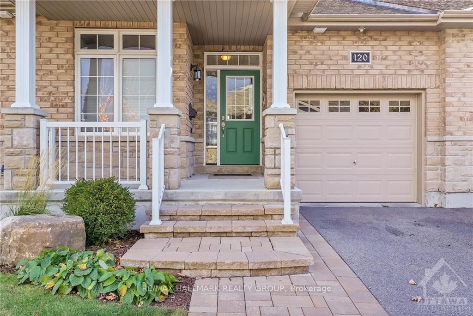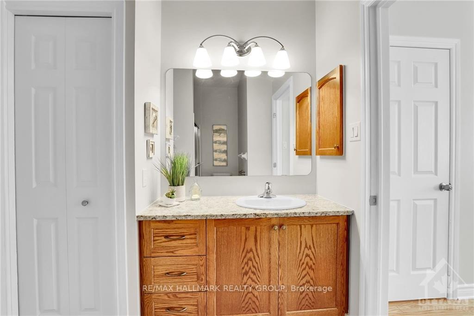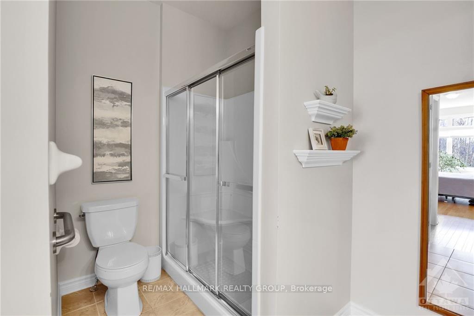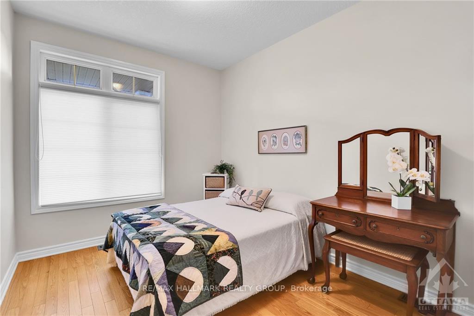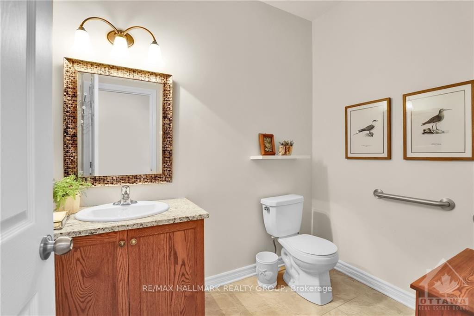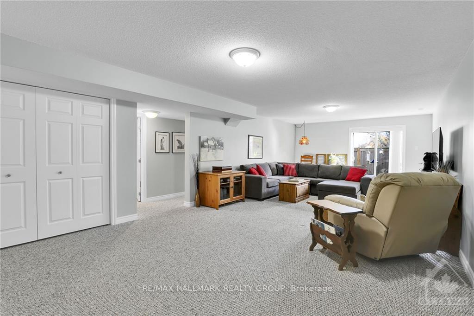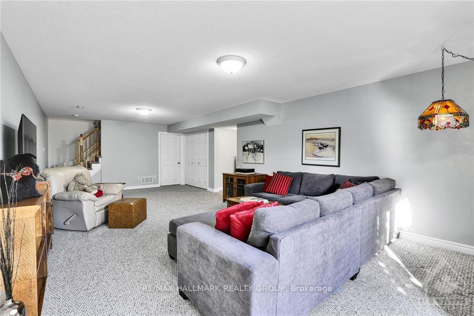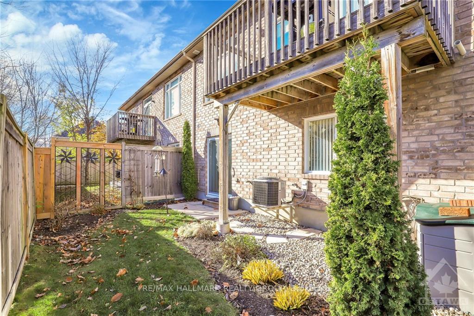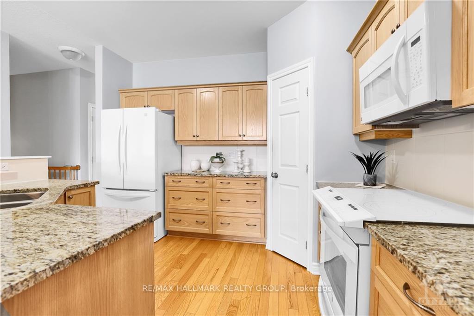$679,900
Available - For Sale
Listing ID: X10419645
120 PASSAGEWAY , Kanata, K2M 2B5, Ontario
| Flooring: Tile, Tranquil living in this adult-oriented community and rarely offered is this immaculate bungalow with fully finished walk-out lower level. This 2+1 bed, 3 bath unit features vaulted ceilings, hardwood floors on upper level, gas fireplace, walk-in pantry and timeless finishings including granite counters. Generous main floor allows for entertaining with open spaces and balcony access. Primary bedroom with 3 pce ensuite bath and walkin closet on this level as well as guest bedroom/home office and 2 pce bath. The professionally finished lower level opens to the peaceful and private rear garden. The huge recroom, full bath and 3rd bedroom allow for versatile uses and is it's own separate oasis. The unfinished area offers an abundance of storage and laundry area. $100/monthly association fee includes snow removal and reserve fund. These units don't come along often - act now! Open House Sunday Nov 17, 2-4:00 pm., Flooring: Hardwood, Flooring: Carpet W/W & Mixed |
| Price | $679,900 |
| Taxes: | $4533.00 |
| Address: | 120 PASSAGEWAY , Kanata, K2M 2B5, Ontario |
| Lot Size: | 26.25 x 90.22 (Feet) |
| Directions/Cross Streets: | Eagleson to Bridgestone to Spur, right on Eagleson and Passageway first right. Or Richmond to Stoneh |
| Rooms: | 13 |
| Rooms +: | 0 |
| Bedrooms: | 2 |
| Bedrooms +: | 1 |
| Kitchens: | 1 |
| Kitchens +: | 0 |
| Family Room: | N |
| Basement: | Finished, Full |
| Property Type: | Att/Row/Twnhouse |
| Style: | Bungalow |
| Exterior: | Brick, Other |
| Garage Type: | Attached |
| Pool: | None |
| Property Features: | Cul De Sac, Park, Public Transit |
| Fireplace/Stove: | Y |
| Heat Source: | Gas |
| Heat Type: | Forced Air |
| Central Air Conditioning: | Central Air |
| Sewers: | Sewers |
| Water: | Municipal |
| Utilities-Gas: | Y |
$
%
Years
This calculator is for demonstration purposes only. Always consult a professional
financial advisor before making personal financial decisions.
| Although the information displayed is believed to be accurate, no warranties or representations are made of any kind. |
| RE/MAX HALLMARK REALTY GROUP |
|
|
.jpg?src=Custom)
Dir:
416-548-7854
Bus:
416-548-7854
Fax:
416-981-7184
| Book Showing | Email a Friend |
Jump To:
At a Glance:
| Type: | Freehold - Att/Row/Twnhouse |
| Area: | Ottawa |
| Municipality: | Kanata |
| Neighbourhood: | 9004 - Kanata - Bridlewood |
| Style: | Bungalow |
| Lot Size: | 26.25 x 90.22(Feet) |
| Tax: | $4,533 |
| Beds: | 2+1 |
| Baths: | 3 |
| Fireplace: | Y |
| Pool: | None |
Locatin Map:
Payment Calculator:
- Color Examples
- Green
- Black and Gold
- Dark Navy Blue And Gold
- Cyan
- Black
- Purple
- Gray
- Blue and Black
- Orange and Black
- Red
- Magenta
- Gold
- Device Examples

