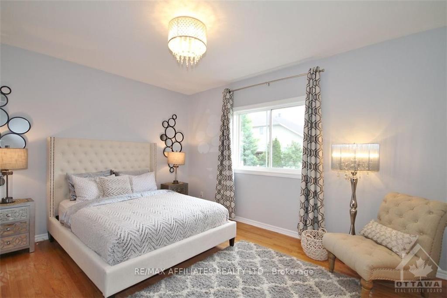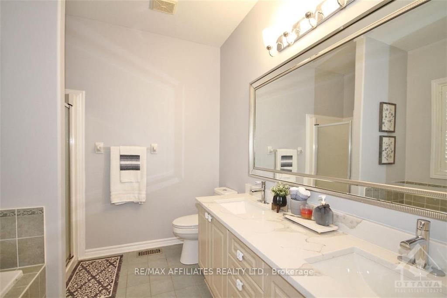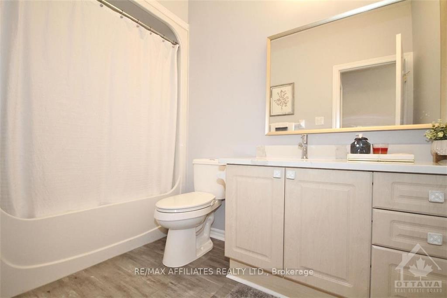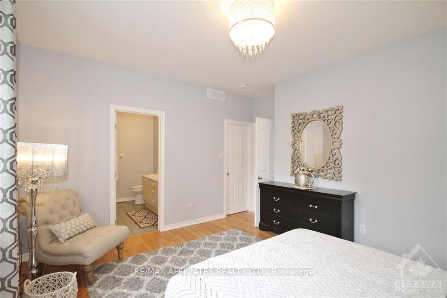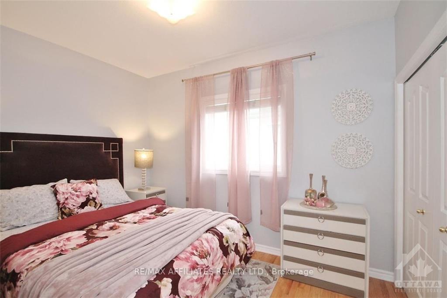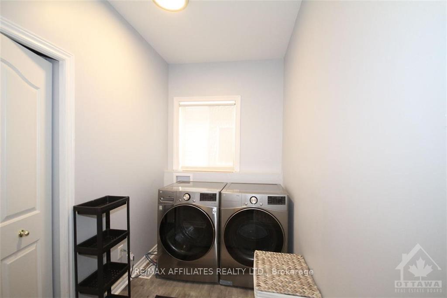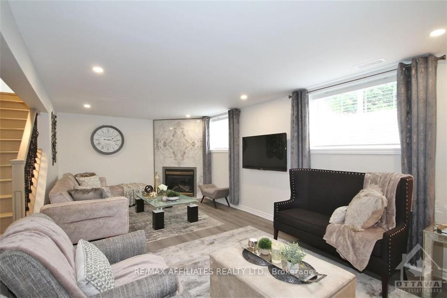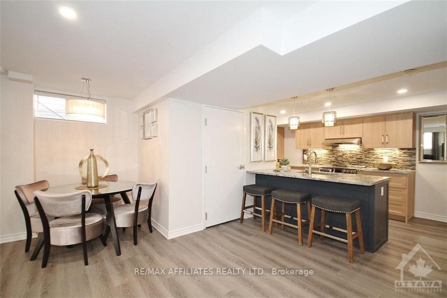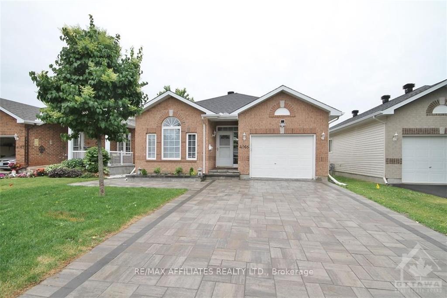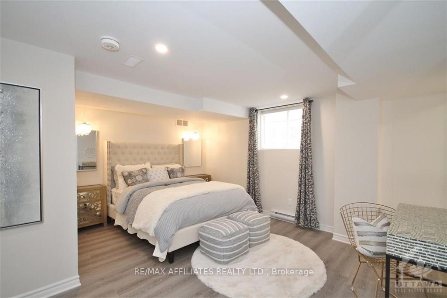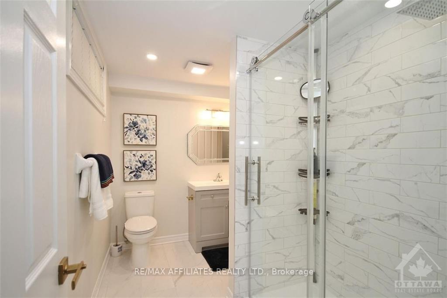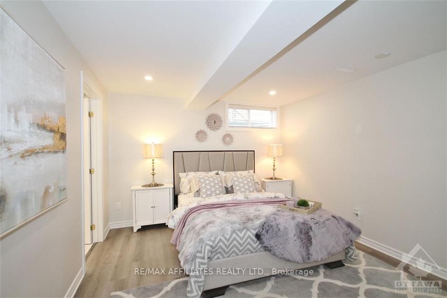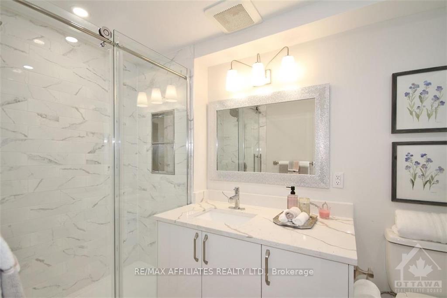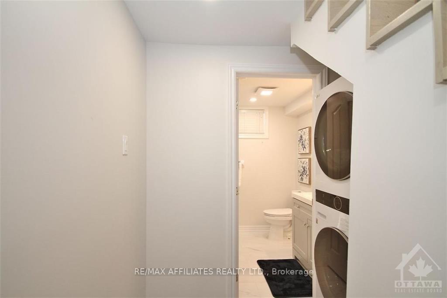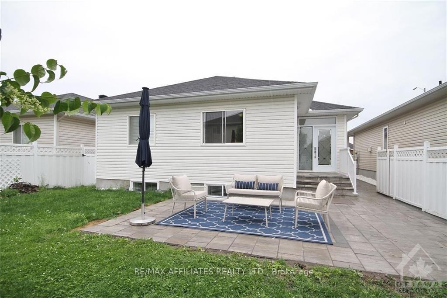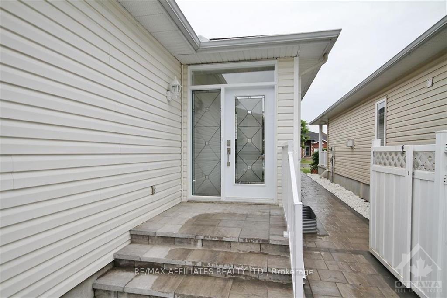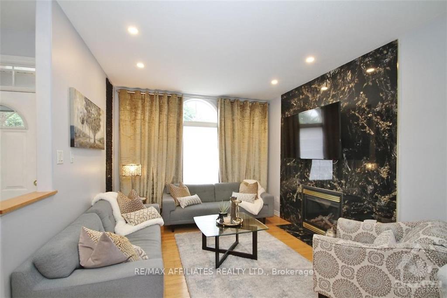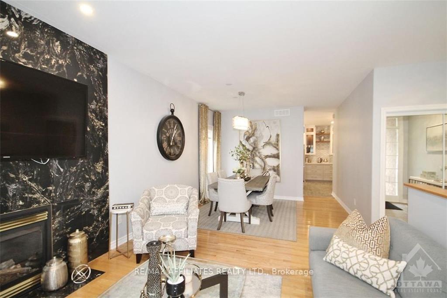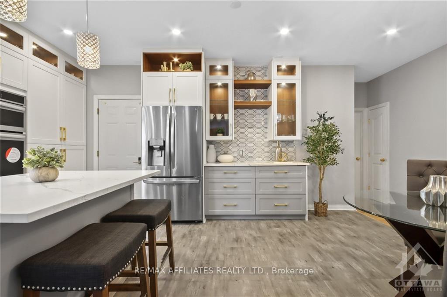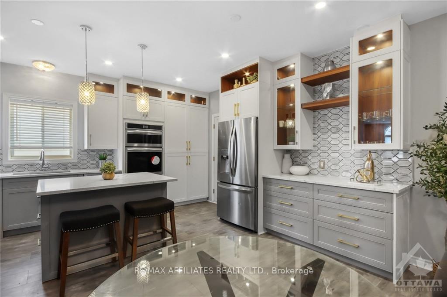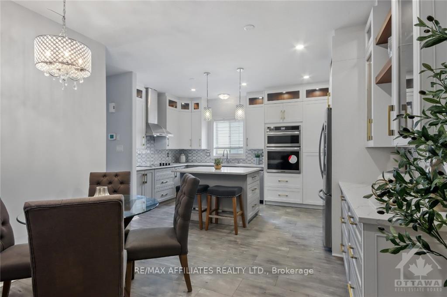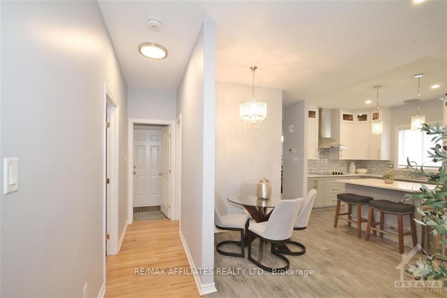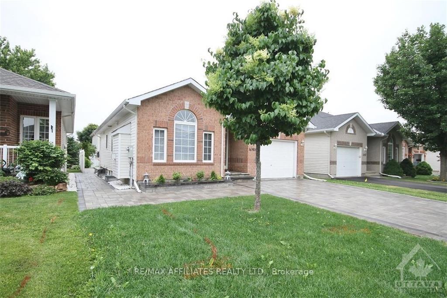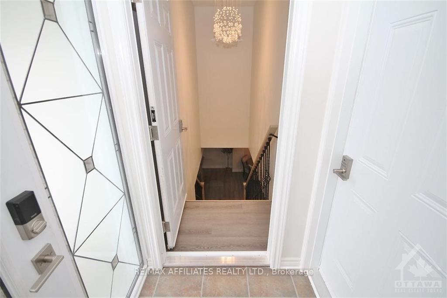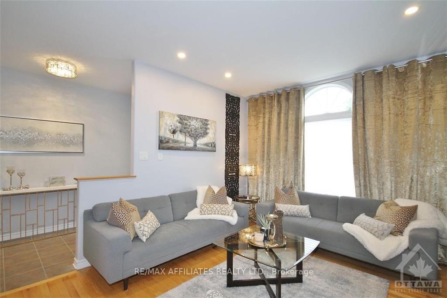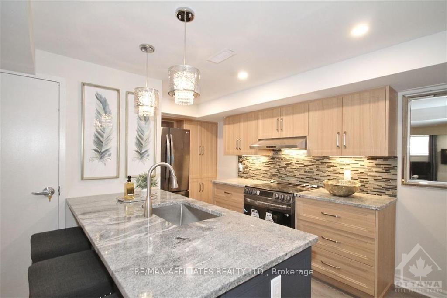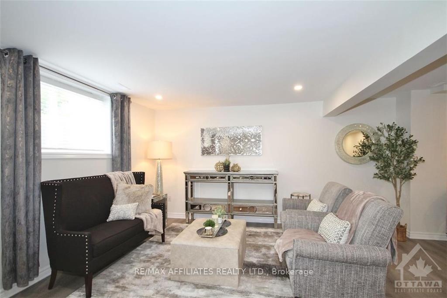$884,000
Available - For Sale
Listing ID: X9520284
4065 CANYON WALK Dr , Blossom Park - Airport and Area, K1V 1W2, Ontario
| Flooring: Tile, Flooring: Vinyl, Flooring: Hardwood, Stunning renovated bungalow with legal secondary dwelling units! Luxury, convenience, and investment potential in this upgraded property. Whether a one-family home or two separate units, it offers flexibility. Featuring 4 bedrooms, 4 full bathrooms (3 en-suite), and 2 kitchens main floor kitchen (2022), basement kitchen (2023) with new built-in SS appliances (2023) under extended warranty, plus granite and quartz countertops. Natural light fills the open-concept basement. The property includes a legal secondary dwelling unit, perfect for rental income (both units previously rented for $5000 per month)or extended family. Additional features: furnace (2021), AC (2021), roof (2017), new windows (2022), interlock driveway (2022), upgraded 200 amp service, soundproofing, fire separation, and a new backyard door (2022). Open house on Sunday from 2-4 pm. The owner is a registered real estate agent. |
| Price | $884,000 |
| Taxes: | $5051.00 |
| Address: | 4065 CANYON WALK Dr , Blossom Park - Airport and Area, K1V 1W2, Ontario |
| Lot Size: | 40.03 x 104.99 (Feet) |
| Directions/Cross Streets: | Limebank or Earl Armstrong to Spratt, Northwest on Canyon Walk Drive. |
| Rooms: | 9 |
| Rooms +: | 0 |
| Bedrooms: | 2 |
| Bedrooms +: | 2 |
| Kitchens: | 1 |
| Kitchens +: | 0 |
| Family Room: | N |
| Basement: | Finished, Full |
| Property Type: | Detached |
| Style: | Bungalow |
| Exterior: | Brick, Other |
| Garage Type: | Attached |
| Pool: | None |
| Other Structures: | Aux Residences |
| Property Features: | Other, Public Transit |
| Fireplace/Stove: | Y |
| Heat Source: | Gas |
| Heat Type: | Forced Air |
| Central Air Conditioning: | Central Air |
| Sewers: | Sewers |
| Water: | Municipal |
| Utilities-Gas: | Y |
$
%
Years
This calculator is for demonstration purposes only. Always consult a professional
financial advisor before making personal financial decisions.
| Although the information displayed is believed to be accurate, no warranties or representations are made of any kind. |
| RE/MAX AFFILIATES REALTY LTD. |
|
|
.jpg?src=Custom)
Dir:
416-548-7854
Bus:
416-548-7854
Fax:
416-981-7184
| Book Showing | Email a Friend |
Jump To:
At a Glance:
| Type: | Freehold - Detached |
| Area: | Ottawa |
| Municipality: | Blossom Park - Airport and Area |
| Neighbourhood: | 2602 - Riverside South/Gloucester Glen |
| Style: | Bungalow |
| Lot Size: | 40.03 x 104.99(Feet) |
| Tax: | $5,051 |
| Beds: | 2+2 |
| Baths: | 4 |
| Fireplace: | Y |
| Pool: | None |
Locatin Map:
Payment Calculator:
- Color Examples
- Green
- Black and Gold
- Dark Navy Blue And Gold
- Cyan
- Black
- Purple
- Gray
- Blue and Black
- Orange and Black
- Red
- Magenta
- Gold
- Device Examples

