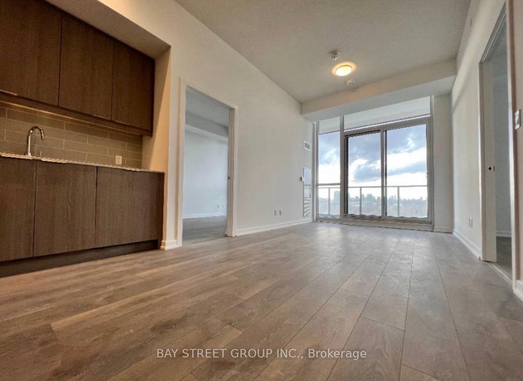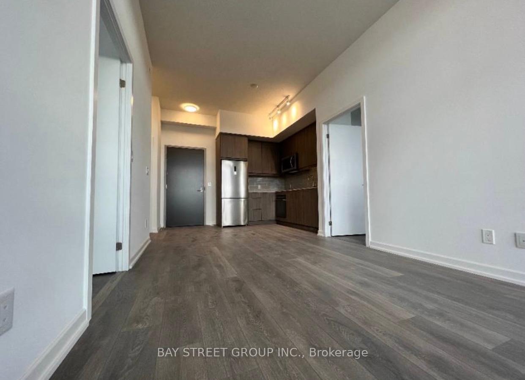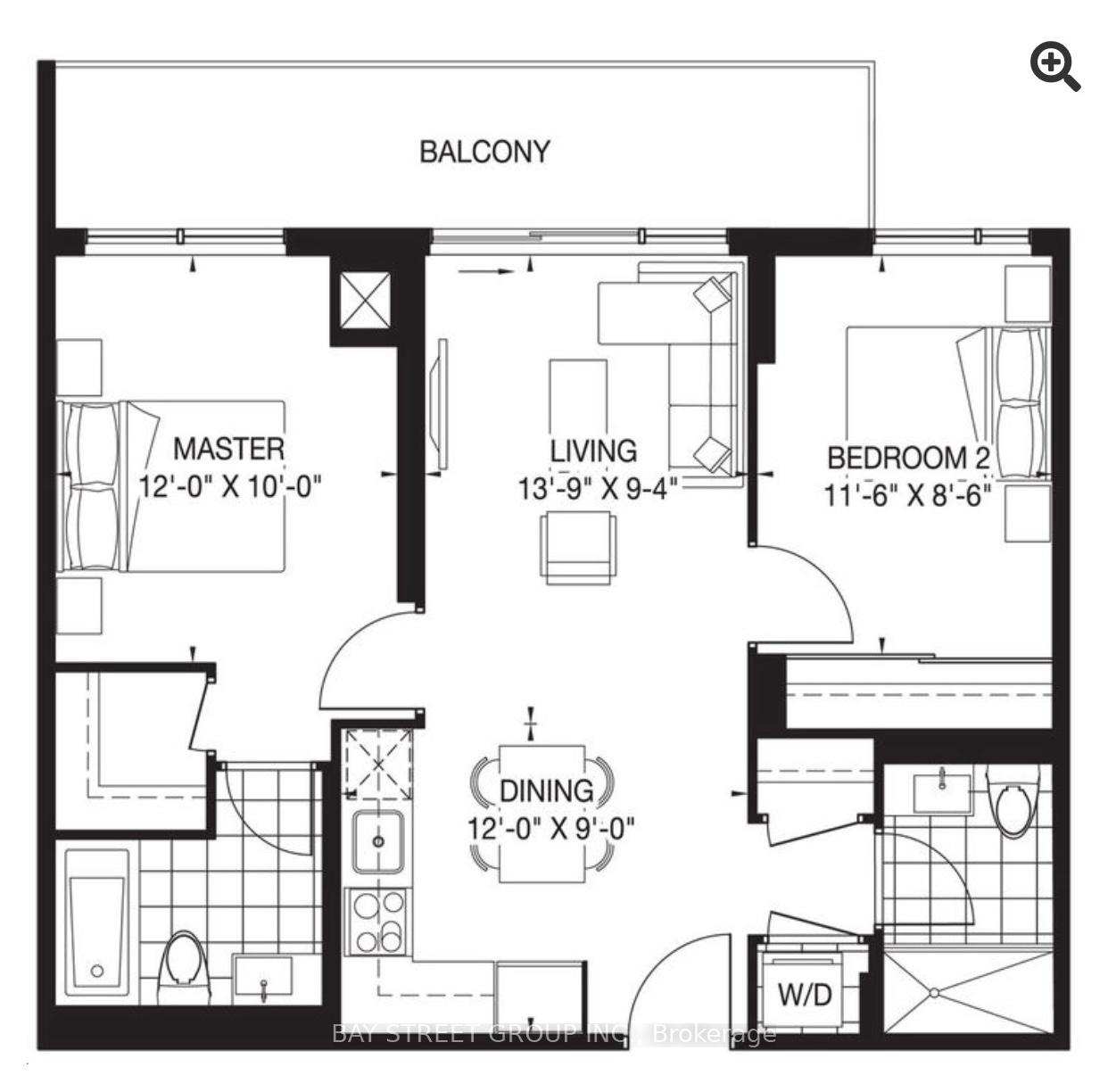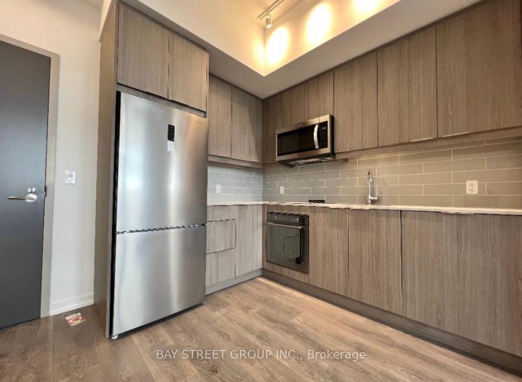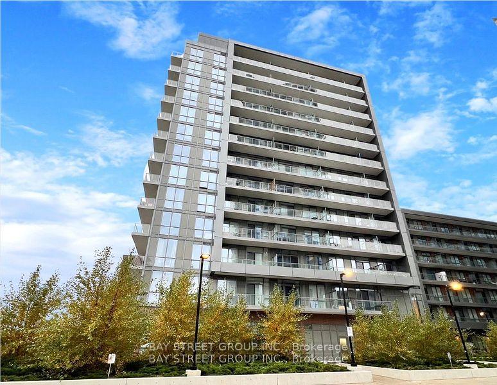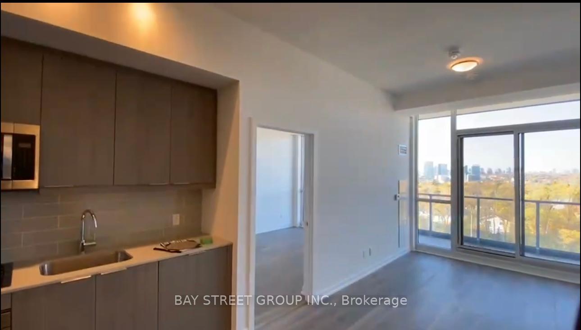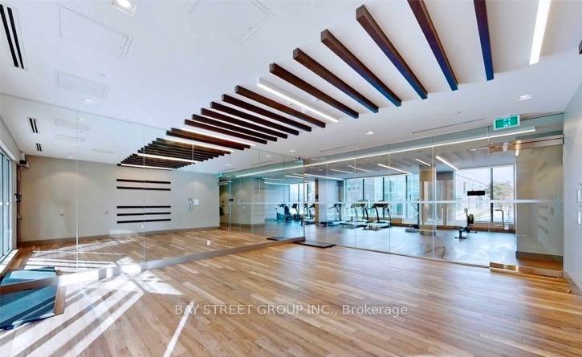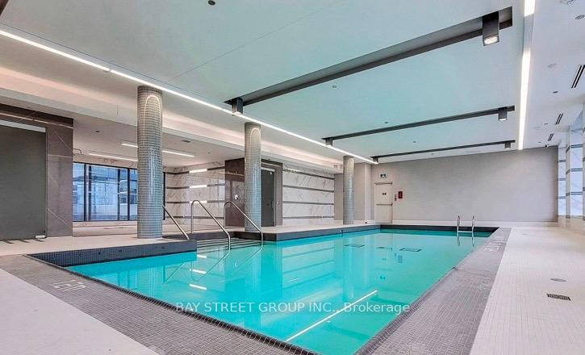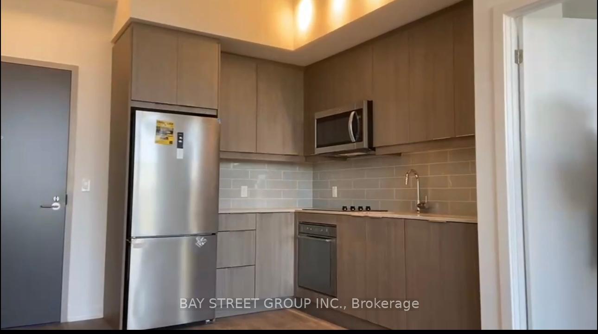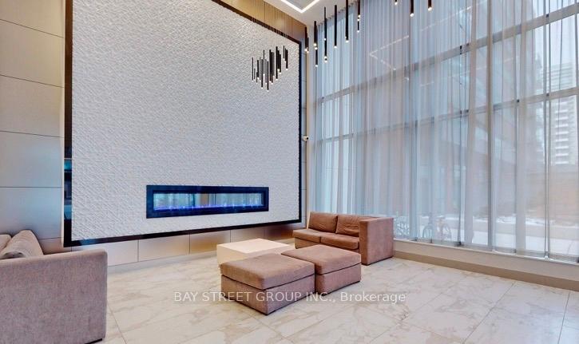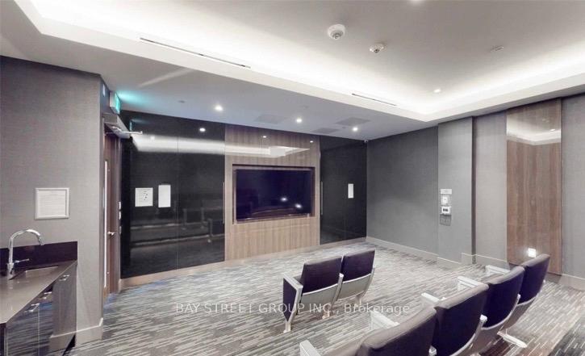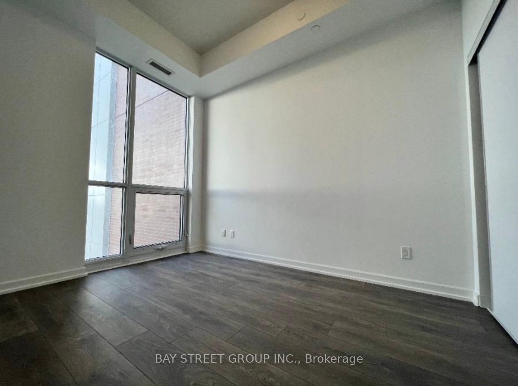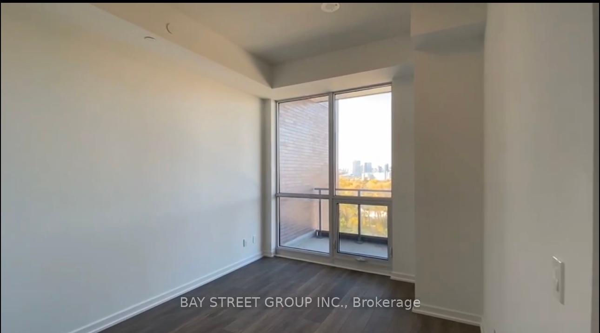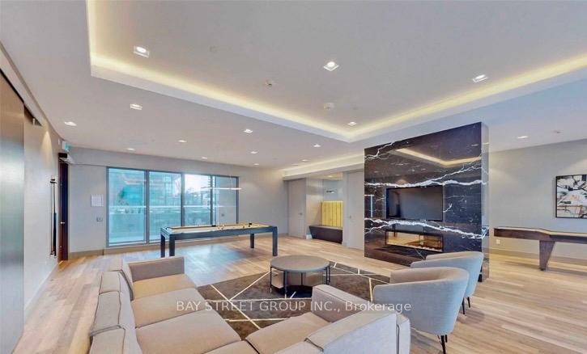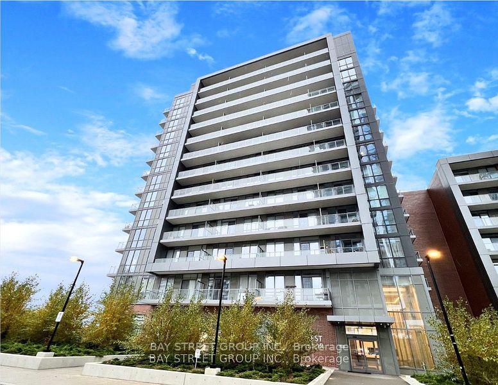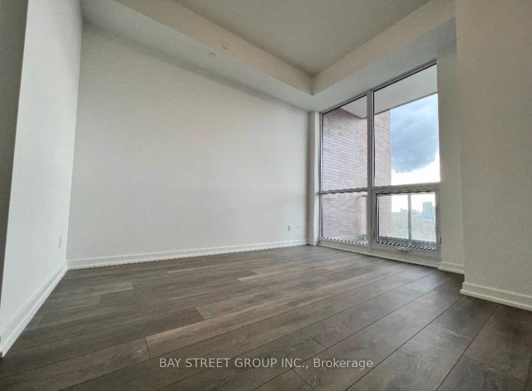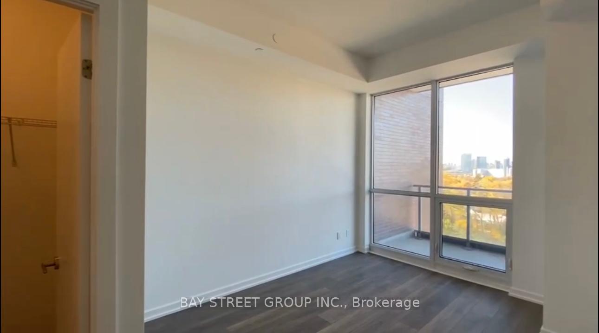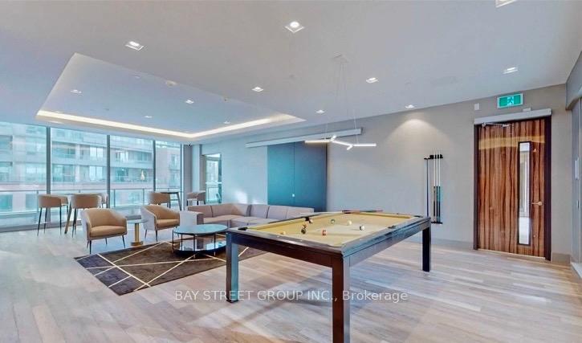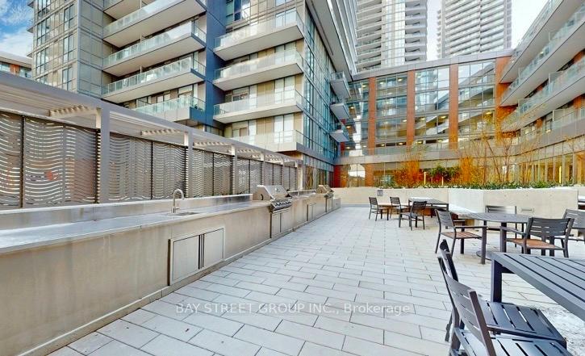$659,900
Available - For Sale
Listing ID: C10405676
36 Forest Manor Rd , Unit 209, Toronto, M2J 1M5, Ontario
| Motivated seller! Stunning open concept layout. Two Bedroom & Two full Bathroom Unit. Open Concept Layout W/ 10' Ceiling! Floor To Ceiling Windows! To Don Mills Subway, TTC, Fairview Mall, 3 min to Hwy 404 & 401. Across street from new community centre, elementary school and do grocery shopping without stepping out the Building. vacant unit as of Dec 31,2024. |
| Extras: Indoor Pool, Gym, Secured Access, 24Hr Concierge, Party Rooms, Theatre Room, Yoga/Dance Studio, Outdoor Garden & Bbq Area, Visitor Parking & More! |
| Price | $659,900 |
| Taxes: | $2975.60 |
| Assessment Year: | 2024 |
| Maintenance Fee: | 529.00 |
| Address: | 36 Forest Manor Rd , Unit 209, Toronto, M2J 1M5, Ontario |
| Province/State: | Ontario |
| Condo Corporation No | TSCC |
| Level | 2 |
| Unit No | 09 |
| Directions/Cross Streets: | Don Mills Rd. & Sheppard Ave |
| Rooms: | 6 |
| Bedrooms: | 2 |
| Bedrooms +: | |
| Kitchens: | 1 |
| Family Room: | Y |
| Basement: | None |
| Approximatly Age: | 0-5 |
| Property Type: | Condo Apt |
| Style: | Apartment |
| Exterior: | Brick |
| Garage Type: | None |
| Garage(/Parking)Space: | 0.00 |
| Drive Parking Spaces: | 0 |
| Park #1 | |
| Parking Type: | None |
| Park #2 | |
| Parking Type: | None |
| Exposure: | W |
| Balcony: | Open |
| Locker: | None |
| Pet Permited: | N |
| Retirement Home: | N |
| Approximatly Age: | 0-5 |
| Approximatly Square Footage: | 700-799 |
| Building Amenities: | Concierge, Guest Suites, Gym, Indoor Pool, Visitor Parking |
| Maintenance: | 529.00 |
| Common Elements Included: | Y |
| Fireplace/Stove: | N |
| Heat Source: | Gas |
| Heat Type: | Forced Air |
| Central Air Conditioning: | Central Air |
| Ensuite Laundry: | Y |
$
%
Years
This calculator is for demonstration purposes only. Always consult a professional
financial advisor before making personal financial decisions.
| Although the information displayed is believed to be accurate, no warranties or representations are made of any kind. |
| BAY STREET GROUP INC. |
|
|
.jpg?src=Custom)
Dir:
416-548-7854
Bus:
416-548-7854
Fax:
416-981-7184
| Book Showing | Email a Friend |
Jump To:
At a Glance:
| Type: | Condo - Condo Apt |
| Area: | Toronto |
| Municipality: | Toronto |
| Neighbourhood: | Henry Farm |
| Style: | Apartment |
| Approximate Age: | 0-5 |
| Tax: | $2,975.6 |
| Maintenance Fee: | $529 |
| Beds: | 2 |
| Baths: | 2 |
| Fireplace: | N |
Locatin Map:
Payment Calculator:
- Color Examples
- Green
- Black and Gold
- Dark Navy Blue And Gold
- Cyan
- Black
- Purple
- Gray
- Blue and Black
- Orange and Black
- Red
- Magenta
- Gold
- Device Examples

