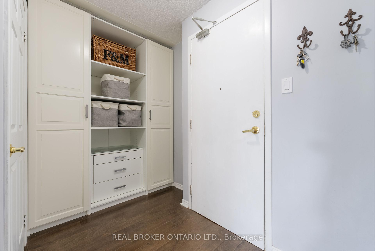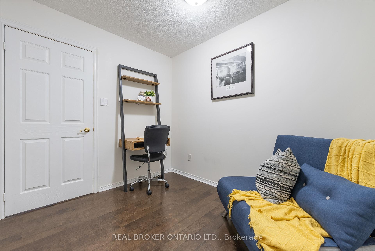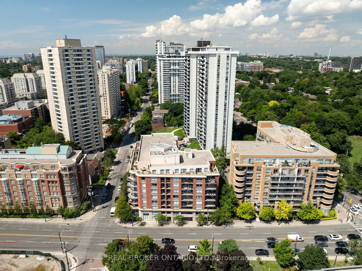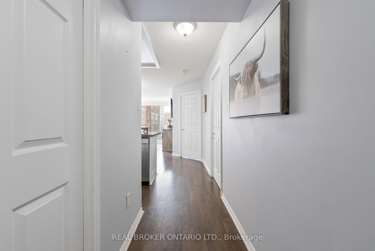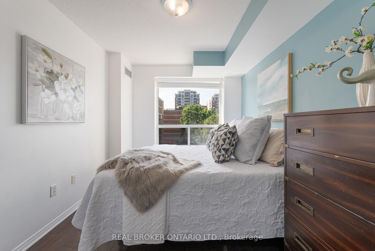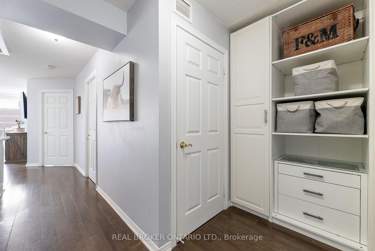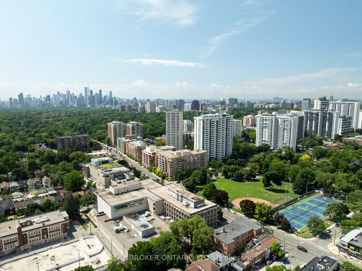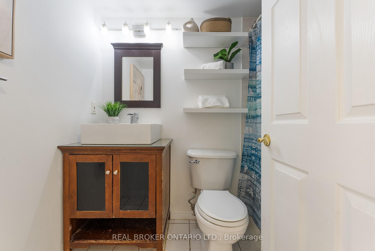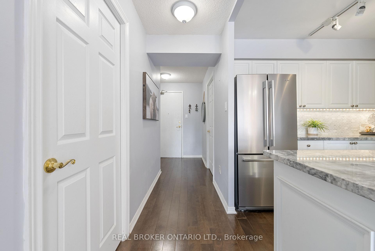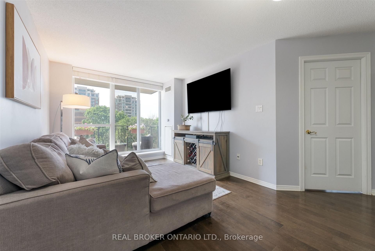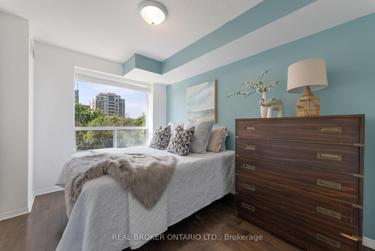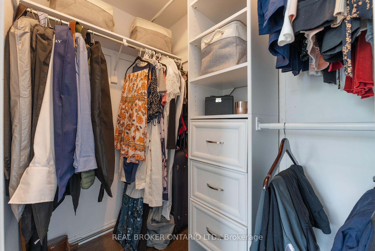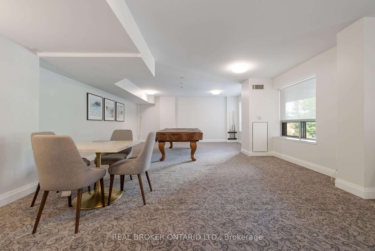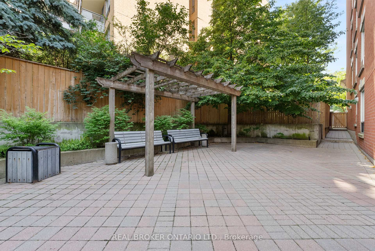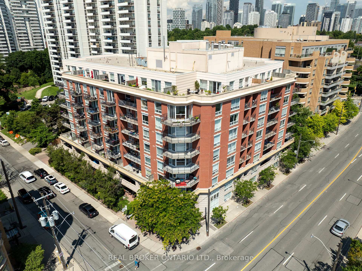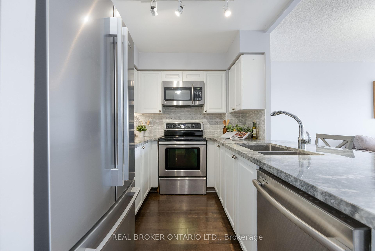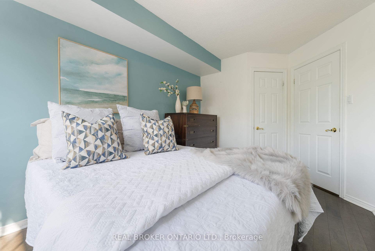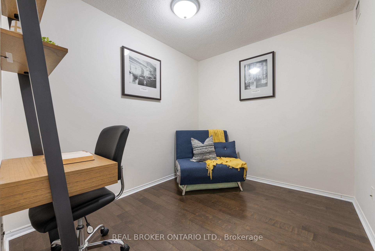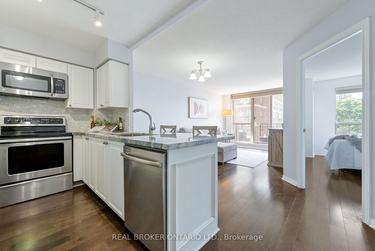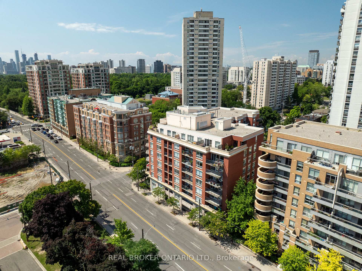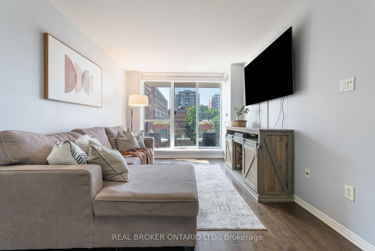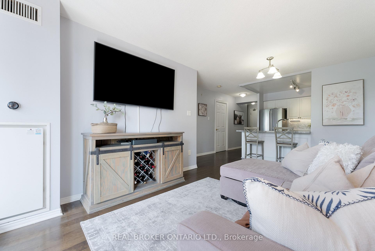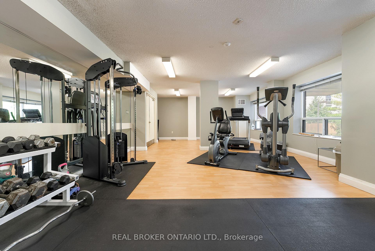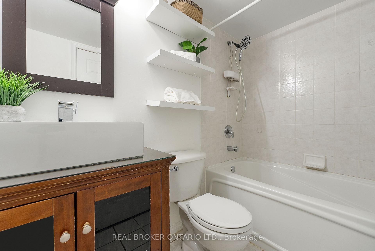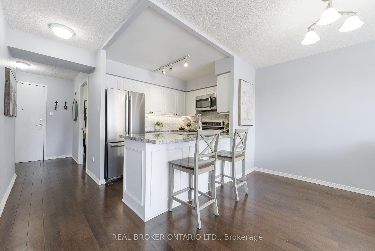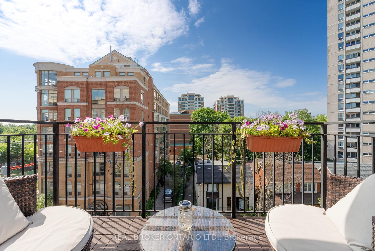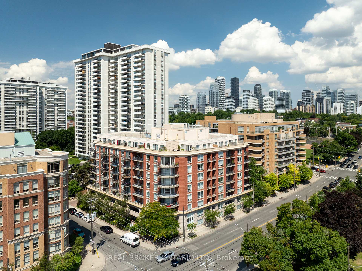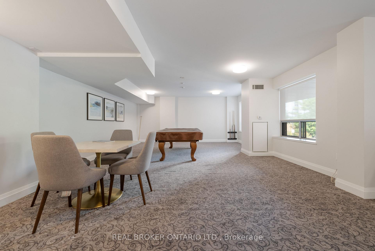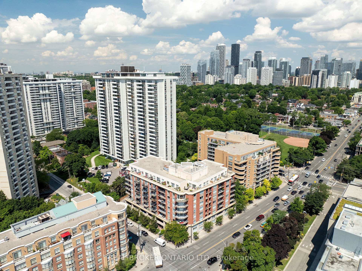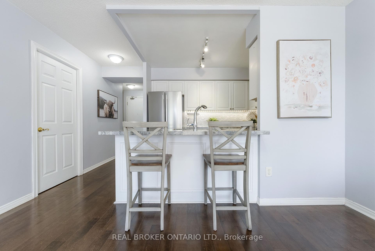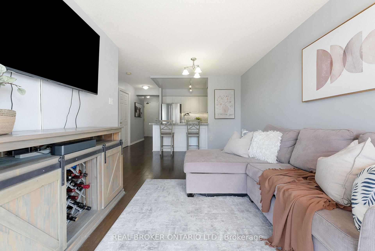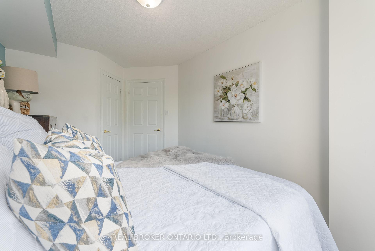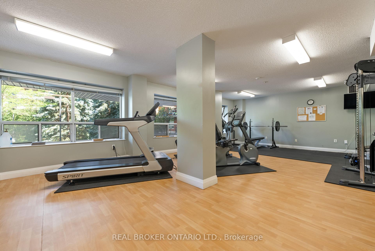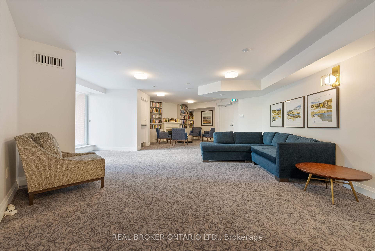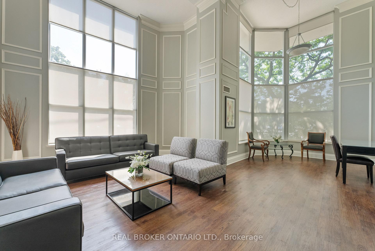$689,000
Available - For Sale
Listing ID: C10420021
300 Balliol St , Unit 611, Toronto, M4S 3G6, Ontario
| Functional and great quality just like the good ole days! Upgraded kitchen with quartz counters, large under mount sink, stainless steel appliances and tons of cabinet and counter space. Enjoy a quick bite at the breakfast bar or entertain in the bright and large open concept living area. Upgraded with hardwood floors throughout. South facing large windows fills the home with life. Spacious primary with a walk-in closet! Perfect for WFH or young families with an enclosed den that rivals the size of most new condos' primary bedroom. Steps to Davisville Subway, restaurants, cafes and June Rowlands Park to enjoy the Davisville Farmer's Market. The perfect balance of quiet and convenient midtown living you don't want to miss out! |
| Extras: Parking and locker included. Washer and dryer ensuite. Smart customized built-in storage in the foyer! Extremely well maintained building -- one of the lowest condo fees per square foot in the area! Offers welcome anytime. |
| Price | $689,000 |
| Taxes: | $2675.18 |
| Maintenance Fee: | 543.28 |
| Address: | 300 Balliol St , Unit 611, Toronto, M4S 3G6, Ontario |
| Province/State: | Ontario |
| Condo Corporation No | MTCC |
| Level | 6 |
| Unit No | 11 |
| Directions/Cross Streets: | Davisville/Mt Pleasant |
| Rooms: | 5 |
| Bedrooms: | 1 |
| Bedrooms +: | 1 |
| Kitchens: | 1 |
| Family Room: | N |
| Basement: | None |
| Property Type: | Condo Apt |
| Style: | Apartment |
| Exterior: | Brick |
| Garage Type: | Underground |
| Garage(/Parking)Space: | 1.00 |
| Drive Parking Spaces: | 0 |
| Park #1 | |
| Parking Spot: | 47 |
| Parking Type: | Owned |
| Legal Description: | B |
| Exposure: | S |
| Balcony: | Open |
| Locker: | Exclusive |
| Pet Permited: | Restrict |
| Approximatly Square Footage: | 600-699 |
| Building Amenities: | Gym, Recreation Room, Visitor Parking |
| Property Features: | Park, Place Of Worship, Public Transit, School, Wooded/Treed |
| Maintenance: | 543.28 |
| CAC Included: | Y |
| Water Included: | Y |
| Common Elements Included: | Y |
| Heat Included: | Y |
| Parking Included: | Y |
| Building Insurance Included: | Y |
| Fireplace/Stove: | N |
| Heat Source: | Electric |
| Heat Type: | Forced Air |
| Central Air Conditioning: | Central Air |
| Laundry Level: | Main |
$
%
Years
This calculator is for demonstration purposes only. Always consult a professional
financial advisor before making personal financial decisions.
| Although the information displayed is believed to be accurate, no warranties or representations are made of any kind. |
| REAL BROKER ONTARIO LTD. |
|
|
.jpg?src=Custom)
Dir:
416-548-7854
Bus:
416-548-7854
Fax:
416-981-7184
| Virtual Tour | Book Showing | Email a Friend |
Jump To:
At a Glance:
| Type: | Condo - Condo Apt |
| Area: | Toronto |
| Municipality: | Toronto |
| Neighbourhood: | Mount Pleasant West |
| Style: | Apartment |
| Tax: | $2,675.18 |
| Maintenance Fee: | $543.28 |
| Beds: | 1+1 |
| Baths: | 1 |
| Garage: | 1 |
| Fireplace: | N |
Locatin Map:
Payment Calculator:
- Color Examples
- Green
- Black and Gold
- Dark Navy Blue And Gold
- Cyan
- Black
- Purple
- Gray
- Blue and Black
- Orange and Black
- Red
- Magenta
- Gold
- Device Examples

