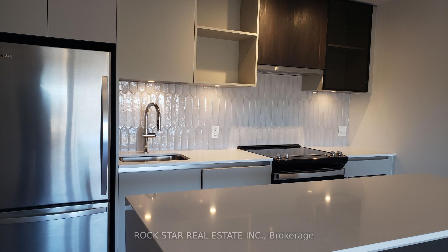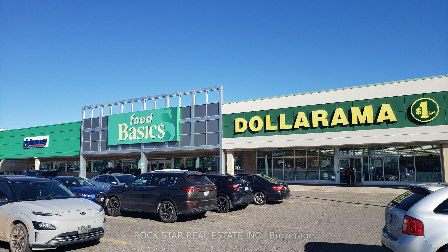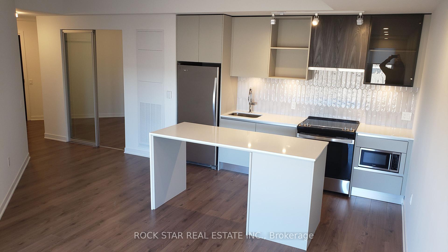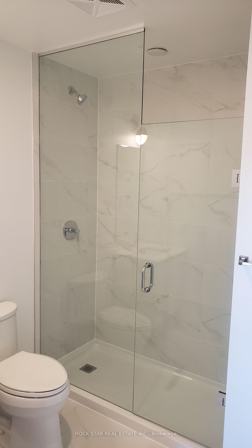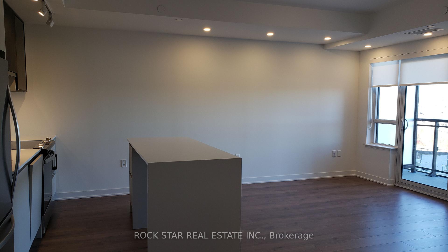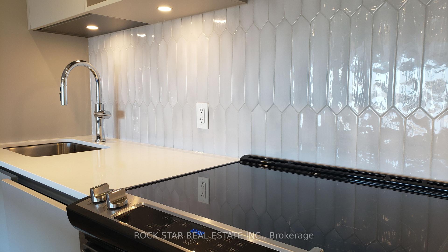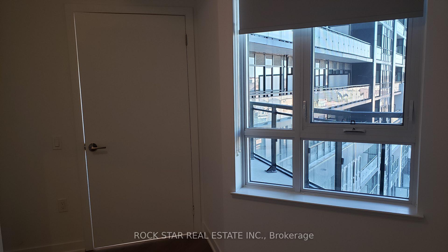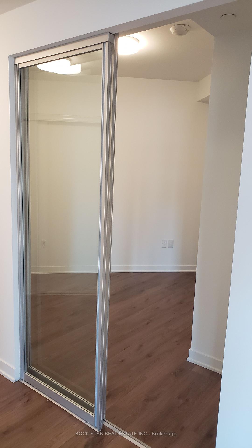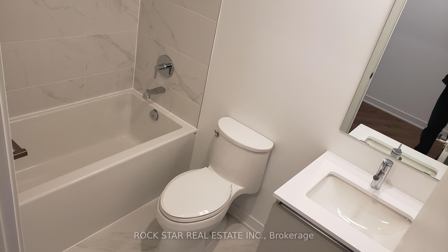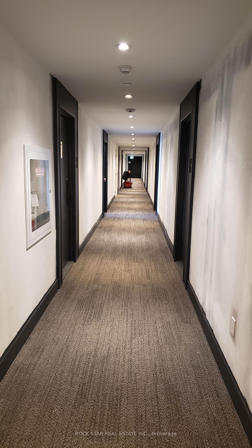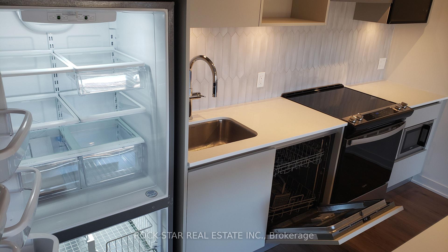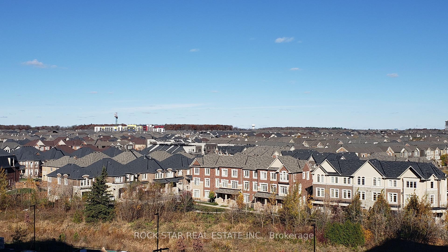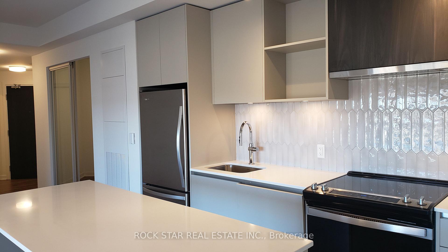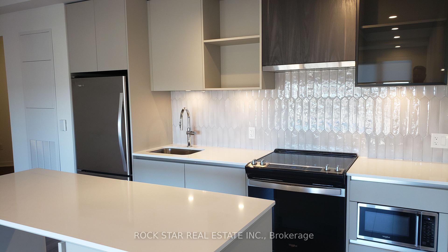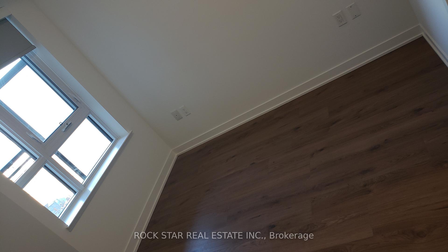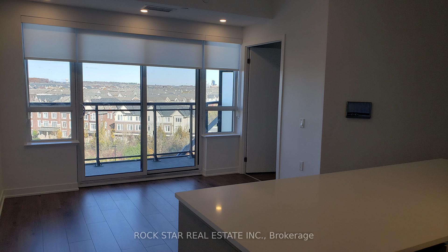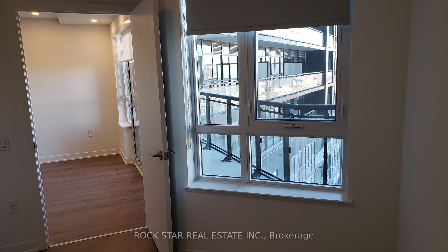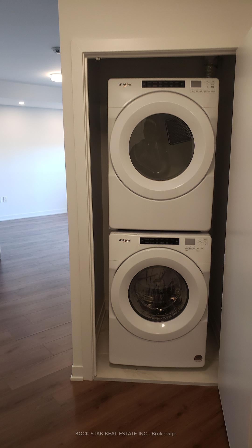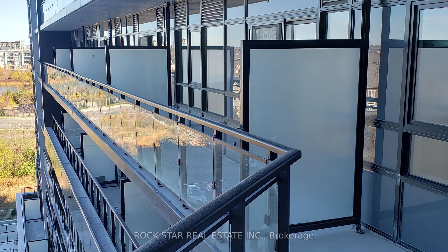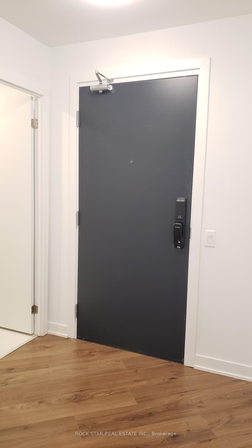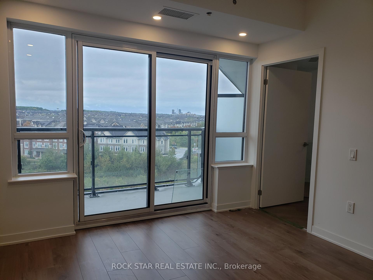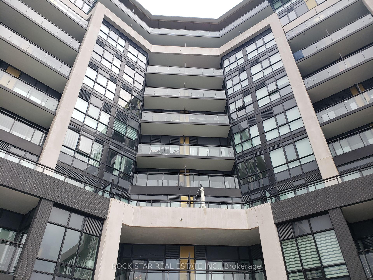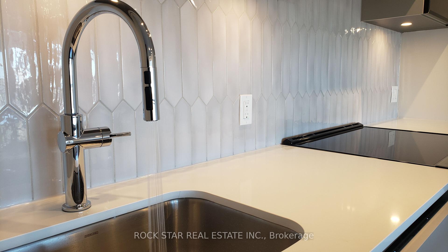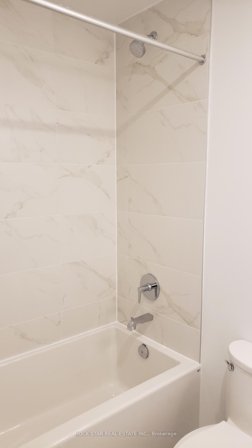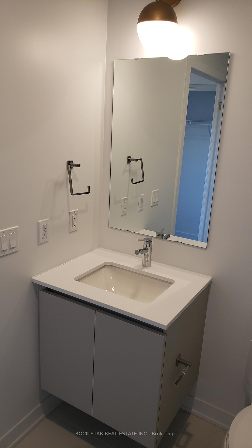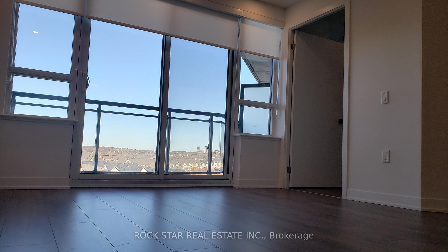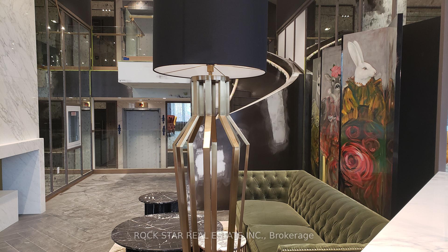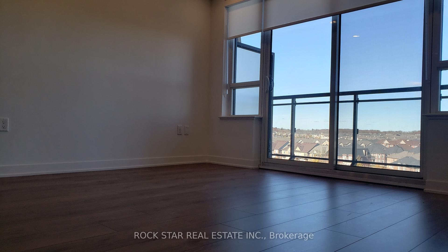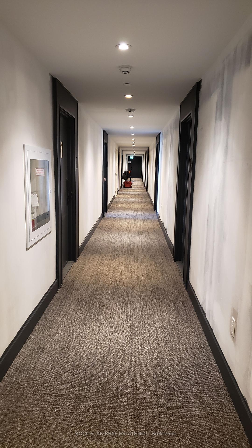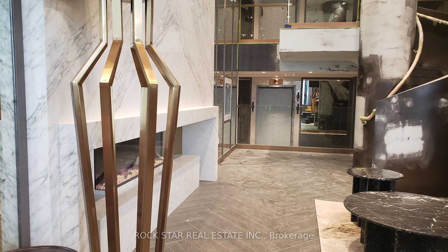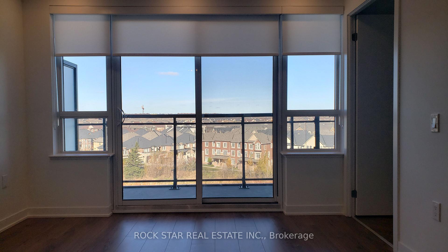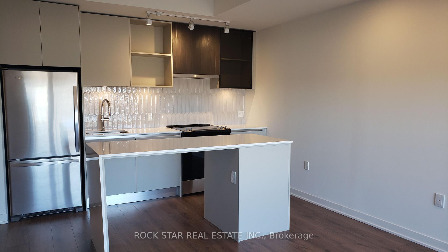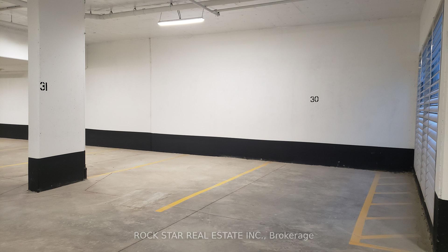$2,850
Available - For Rent
Listing ID: W10420473
395 Dundas St West , Unit 601, Oakville, L6M 4M2, Ontario
| Your Search Ends Here! Bright, Spacious, Clean, and Brand New condo at District Trailside 2.0. This 735 SF 2 Bedroom 2 Bath Features a Spacious living space, high ceilings, custom blinds and natural lighting, and a Large 80 SF balcony. Gorgeous kitchen with waterfall island, backsplash, and stainless appliances. Includes 1 Parking, 1 Locker, and Free gigabit internet. Close To Amazing Parks and Amazing Restaurants, Hospital, Schools, Fortinos, Food Basics, Shoppers, Dollarama, and dog parks. Excellent Amenities Such As a Grand Lobby, 24h Concierge, Fitness Room, Party Lounge, Outdoor Garden Terrace and Much More. |
| Extras: Small pets under 20 pds okay with deposit. 1 Parking and Free Internet incl. Tenant pays Hydro/Water. |
| Price | $2,850 |
| Address: | 395 Dundas St West , Unit 601, Oakville, L6M 4M2, Ontario |
| Province/State: | Ontario |
| Condo Corporation No | HSCC |
| Level | 6 |
| Unit No | 01 |
| Locker No | 260 |
| Directions/Cross Streets: | Dundas St W and Neyagawa Blvd |
| Rooms: | 5 |
| Bedrooms: | 2 |
| Bedrooms +: | |
| Kitchens: | 1 |
| Family Room: | N |
| Basement: | None |
| Furnished: | N |
| Approximatly Age: | New |
| Property Type: | Condo Apt |
| Style: | Apartment |
| Exterior: | Concrete |
| Garage Type: | Underground |
| Garage(/Parking)Space: | 1.00 |
| Drive Parking Spaces: | 1 |
| Park #1 | |
| Parking Type: | Owned |
| Legal Description: | P1 #31 |
| Exposure: | Ne |
| Balcony: | Open |
| Locker: | Owned |
| Pet Permited: | Restrict |
| Retirement Home: | N |
| Approximatly Age: | New |
| Approximatly Square Footage: | 700-799 |
| Building Amenities: | Bike Storage, Concierge, Gym, Party/Meeting Room, Rooftop Deck/Garden, Visitor Parking |
| Property Features: | Clear View, Hospital, Park, Public Transit, Ravine, School |
| CAC Included: | Y |
| Parking Included: | Y |
| Building Insurance Included: | Y |
| Fireplace/Stove: | N |
| Heat Source: | Gas |
| Heat Type: | Forced Air |
| Central Air Conditioning: | Central Air |
| Laundry Level: | Main |
| Ensuite Laundry: | Y |
| Elevator Lift: | Y |
| Although the information displayed is believed to be accurate, no warranties or representations are made of any kind. |
| ROCK STAR REAL ESTATE INC. |
|
|
.jpg?src=Custom)
Dir:
416-548-7854
Bus:
416-548-7854
Fax:
416-981-7184
| Book Showing | Email a Friend |
Jump To:
At a Glance:
| Type: | Condo - Condo Apt |
| Area: | Halton |
| Municipality: | Oakville |
| Neighbourhood: | Rural Oakville |
| Style: | Apartment |
| Approximate Age: | New |
| Beds: | 2 |
| Baths: | 2 |
| Garage: | 1 |
| Fireplace: | N |
Locatin Map:
- Color Examples
- Green
- Black and Gold
- Dark Navy Blue And Gold
- Cyan
- Black
- Purple
- Gray
- Blue and Black
- Orange and Black
- Red
- Magenta
- Gold
- Device Examples

