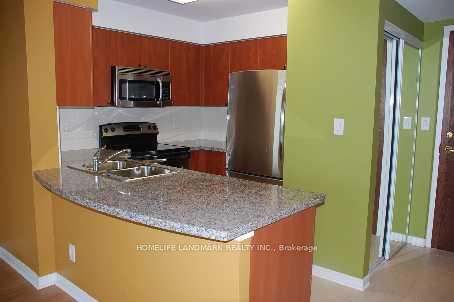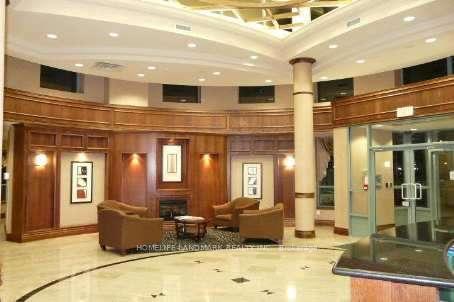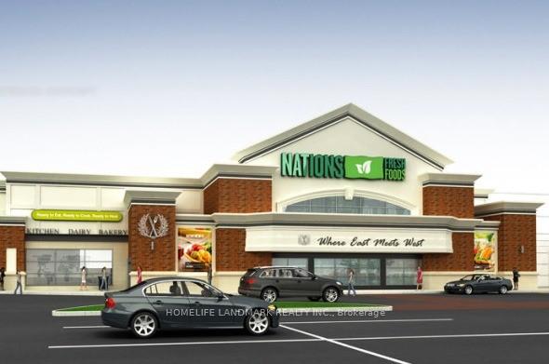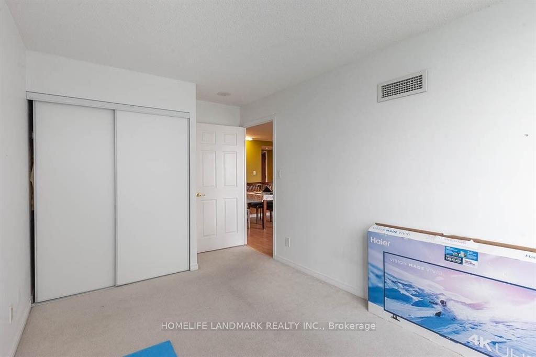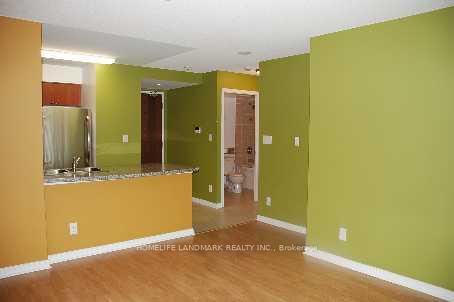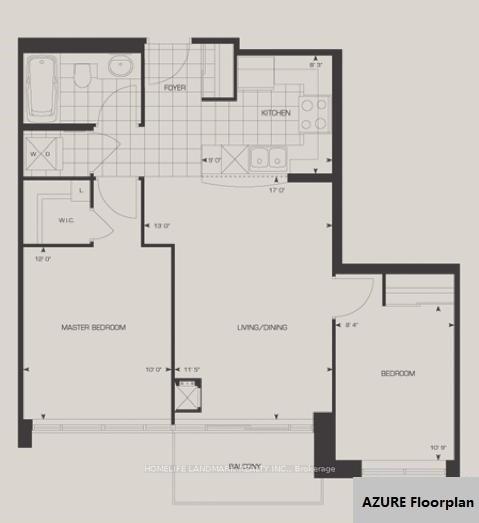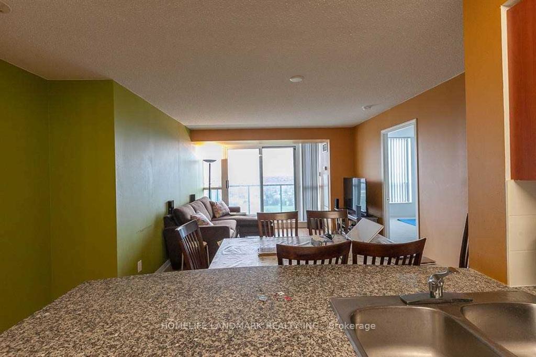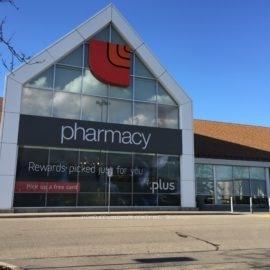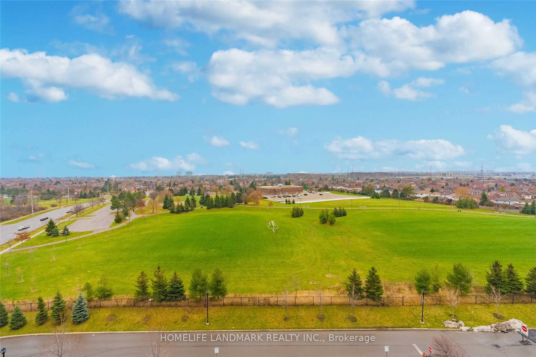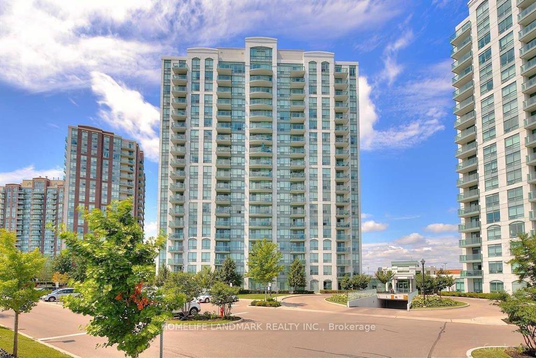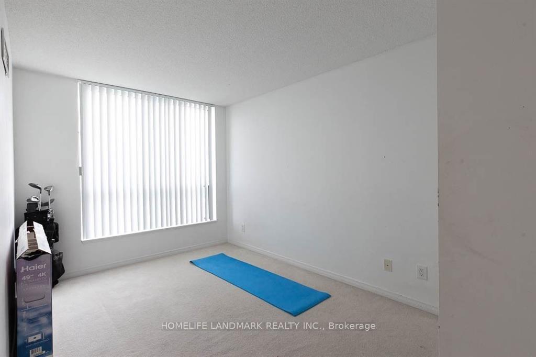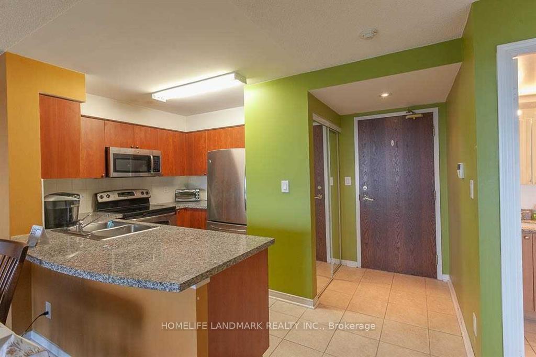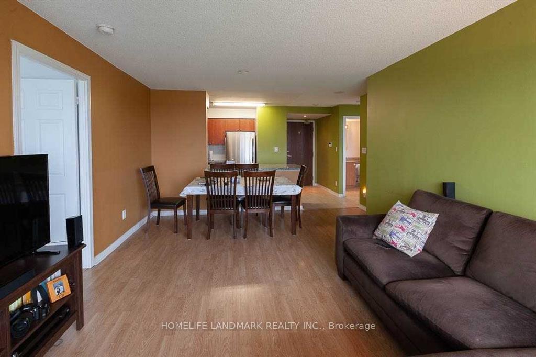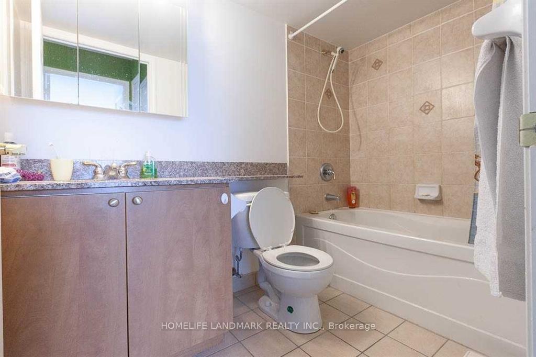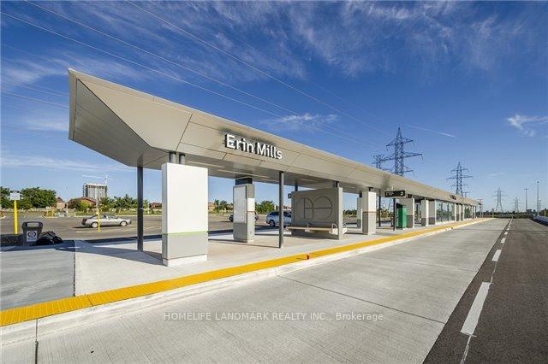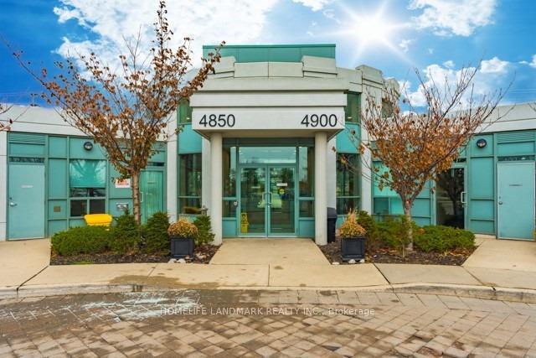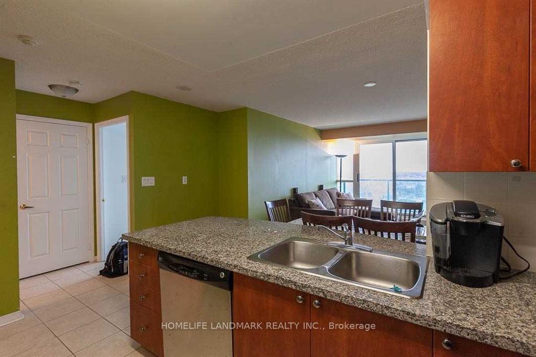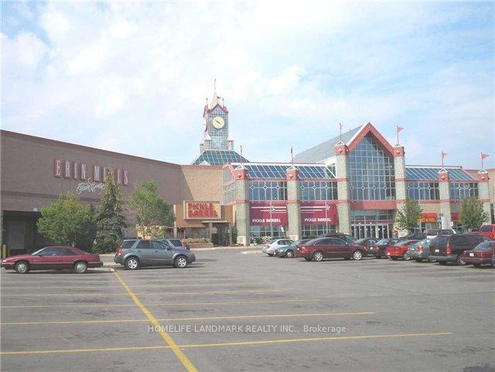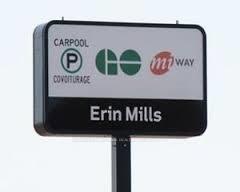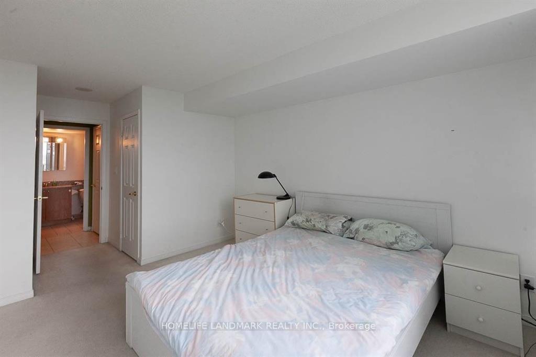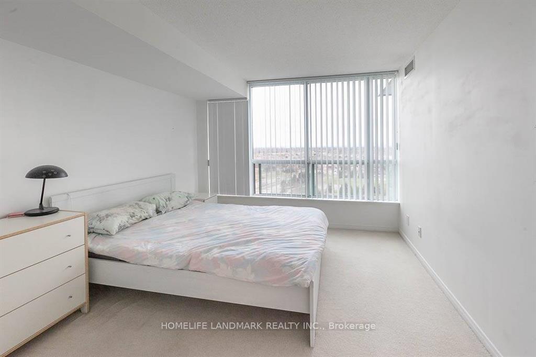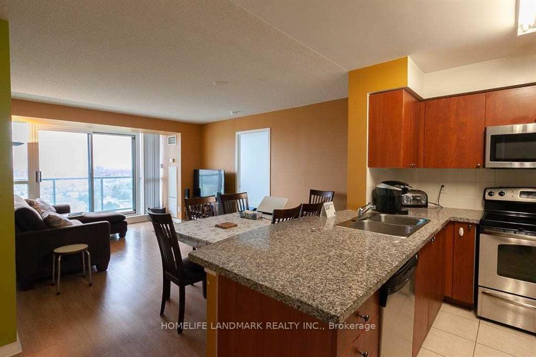$2,700
Available - For Rent
Listing ID: W10421032
4850 Glen Erin Dr , Unit 1607, Mississauga, L5M 7S1, Ontario
| This bright and spacious 2-bedroom unit features a popular split-bedroom layout and offers a panoramic view of park from the south-facing windows. The kitchen is equipped with granite countertops and a stylish ceramic backsplash. Additional perks include a locker and parking space for added convenience. Located just a short walk to Erin Mills Town Centre, supermarkets, restaurants, banks, a community center, library, and hospital. Public transit options are easily accessible, as well as top-rated schools like John Fraser and St. Aloysius Gonzaga. With quick access to Highways 403, 407, and 401, commuting is a breeze. The building offers a host of outstanding amenities, including 24-hour concierge service, an indoor pool, hot tub, sauna, gym, party/meeting room, a rooftop deck with BBQ facilities, visitor parking, and much more! A perfect blend of comfort & convenience. |
| Price | $2,700 |
| Address: | 4850 Glen Erin Dr , Unit 1607, Mississauga, L5M 7S1, Ontario |
| Province/State: | Ontario |
| Condo Corporation No | PSCC |
| Level | 15 |
| Unit No | 07 |
| Directions/Cross Streets: | Glen Erin Drive/ Eglinton |
| Rooms: | 5 |
| Bedrooms: | 2 |
| Bedrooms +: | |
| Kitchens: | 1 |
| Family Room: | N |
| Basement: | None |
| Furnished: | N |
| Approximatly Age: | 6-10 |
| Property Type: | Condo Apt |
| Style: | Apartment |
| Exterior: | Concrete |
| Garage Type: | Underground |
| Garage(/Parking)Space: | 1.00 |
| Drive Parking Spaces: | 0 |
| Park #1 | |
| Parking Type: | Owned |
| Exposure: | S |
| Balcony: | Open |
| Locker: | Owned |
| Pet Permited: | Restrict |
| Retirement Home: | N |
| Approximatly Age: | 6-10 |
| Approximatly Square Footage: | 700-799 |
| Building Amenities: | Concierge, Gym, Indoor Pool, Party/Meeting Room, Rooftop Deck/Garden, Sauna |
| CAC Included: | Y |
| Water Included: | Y |
| Common Elements Included: | Y |
| Heat Included: | Y |
| Parking Included: | Y |
| Building Insurance Included: | Y |
| Fireplace/Stove: | N |
| Heat Source: | Gas |
| Heat Type: | Forced Air |
| Central Air Conditioning: | Central Air |
| Ensuite Laundry: | Y |
| Although the information displayed is believed to be accurate, no warranties or representations are made of any kind. |
| HOMELIFE LANDMARK REALTY INC. |
|
|
.jpg?src=Custom)
Dir:
416-548-7854
Bus:
416-548-7854
Fax:
416-981-7184
| Book Showing | Email a Friend |
Jump To:
At a Glance:
| Type: | Condo - Condo Apt |
| Area: | Peel |
| Municipality: | Mississauga |
| Neighbourhood: | Central Erin Mills |
| Style: | Apartment |
| Approximate Age: | 6-10 |
| Beds: | 2 |
| Baths: | 1 |
| Garage: | 1 |
| Fireplace: | N |
Locatin Map:
- Color Examples
- Green
- Black and Gold
- Dark Navy Blue And Gold
- Cyan
- Black
- Purple
- Gray
- Blue and Black
- Orange and Black
- Red
- Magenta
- Gold
- Device Examples

