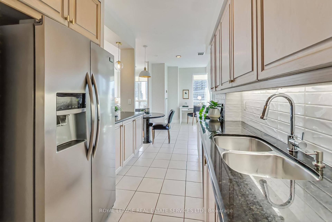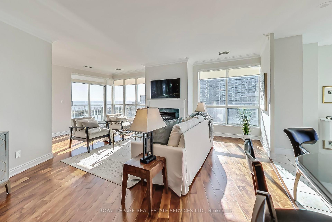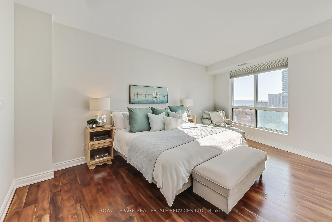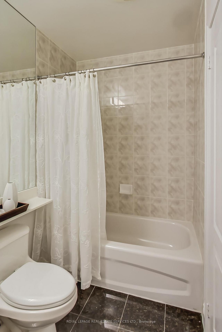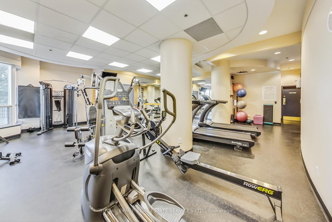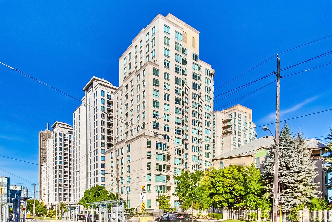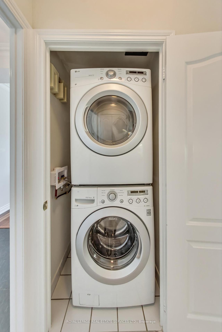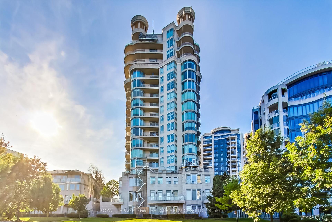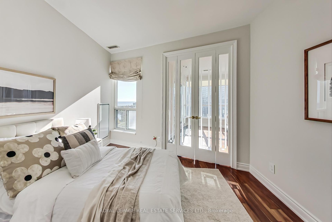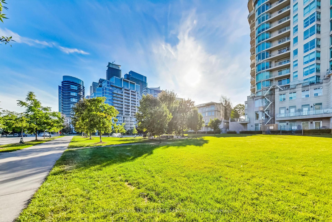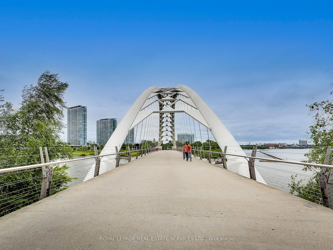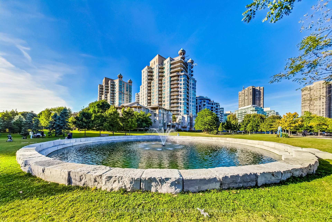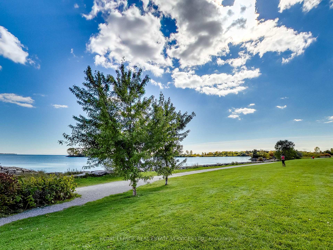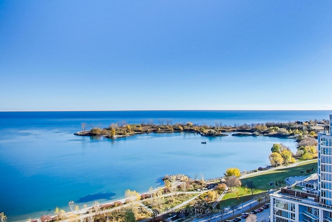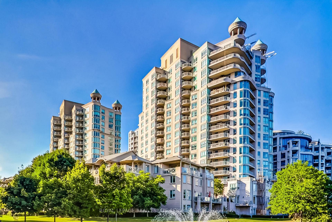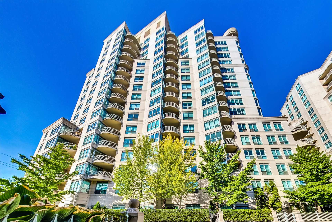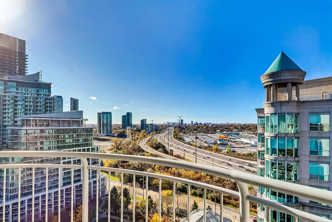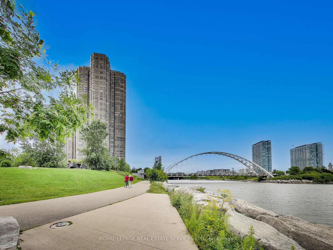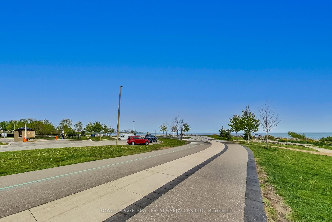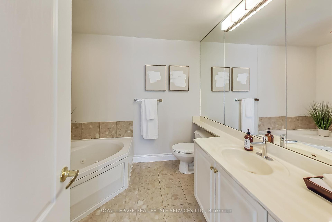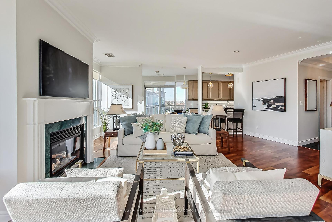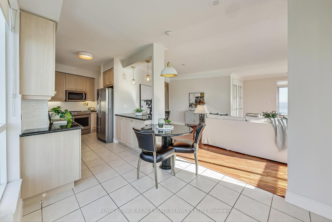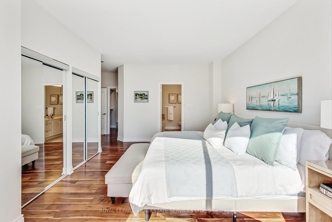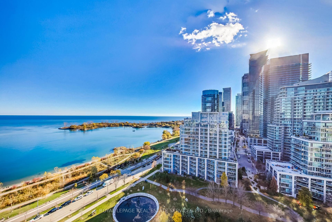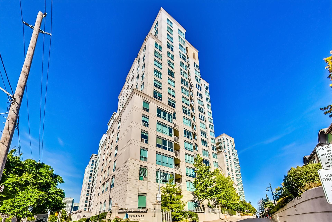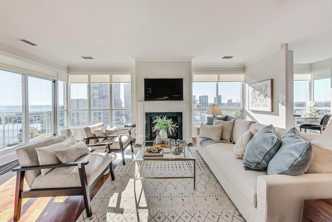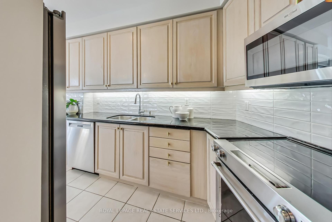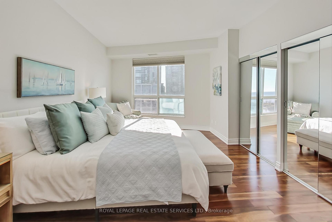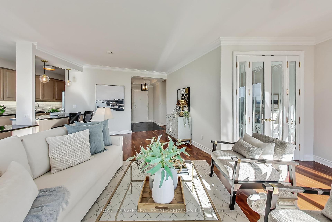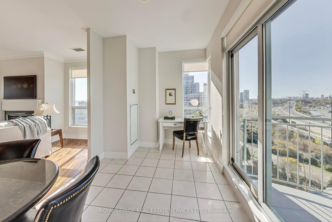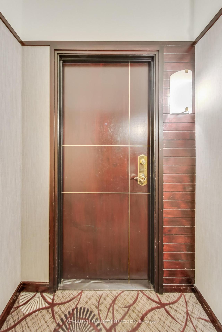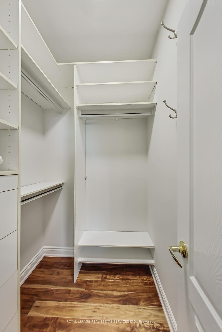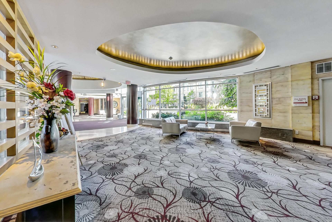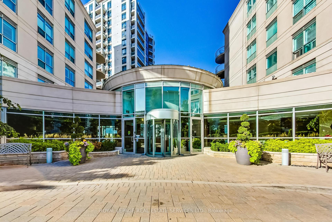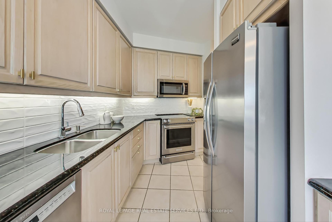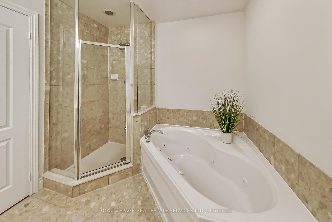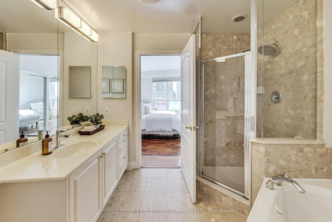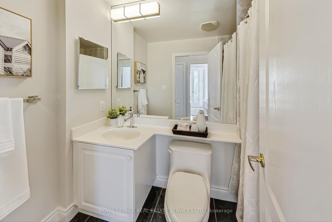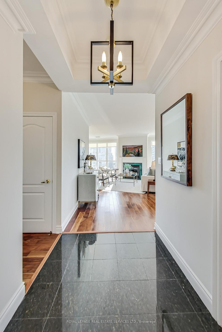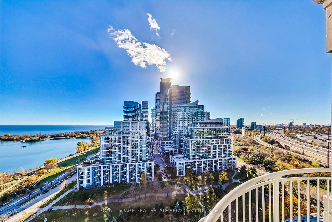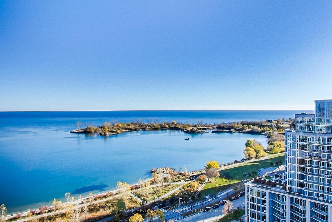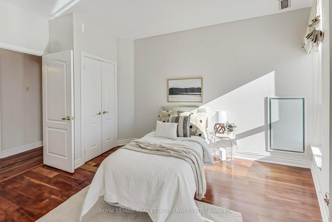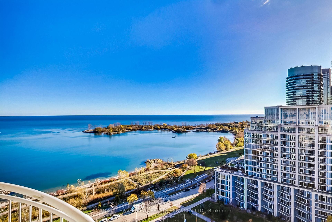$1,475,000
Available - For Sale
Listing ID: W10421309
2111 Lake Shore Blvd West , Unit PH17, Toronto, M8V 4B2, Ontario
| Welcome to this stunning penthouse overlooking the shores of Humber Bay! This SW corner suite in sought after Newport Beach offers the perfect blend of luxury, comfort, and breathtaking views. Bright and spacious, open-concept layout with hardwood floors throughout. Soaring 9 foot ceilings and a cozy gas-burning fireplace, a perfect centerpiece for your living room. Updated kitchen featuring sleek stainless steel appliances, a new backsplash, and granite countertops, breakfast bar and custom granite table; an ideal setup for entertaining or enjoying casual meals. The large primary suite is completed with a generous walk-in closet, two his and hers closets, and a spacious 4- piece ensuite bathroom with a separate shower and tub! The second bedroom, with custom French doors, is versatile and bright, perfect for guests, home office, or a den. What truly sets this penthouse apart are the two balconies, each accessible via sliding glass doors. The south facing balcony offers unobstructed views of the waterfront, the Humber Bay and Jean Augustine Parks and the Mimico marinas; an ideal spot for morning coffee or moonlit evenings. The north balcony is located just off the kitchen and has a gas BBQ; ,perfect for entertaining and taking in the panoramic sunset views. Two parking spaces are located nearest to the elevator on P2 including one with an EV charger. Two adjacent lockers are included for storage; 1 standard and a rare, owned 10x10. Steps to restaurants, shops, pubs and Martin Goodman Trail; minutes to the Gardiner, QEW, 427 & 15 minutes to Pearson. TTC is at your doorstep and construction has started on the Go Station and Humber Bay Shores Galleria Community Hub (Plan available online) Location, Location, Location! |
| Extras: Assumable mortgage of 1.9% to 09/26 to qualified purchaser.2 parking,2 lockers (1 EVparking spot and 10x10 oversized).Amenities Include: Concierge, Gym, Library, Guest Suites,Party Room,Visitor Parking. Secure access to lakefront trails. |
| Price | $1,475,000 |
| Taxes: | $4377.50 |
| Maintenance Fee: | 1348.37 |
| Address: | 2111 Lake Shore Blvd West , Unit PH17, Toronto, M8V 4B2, Ontario |
| Province/State: | Ontario |
| Condo Corporation No | MTCC |
| Level | 17 |
| Unit No | 06 |
| Locker No | & 15 |
| Directions/Cross Streets: | Parklawn/ Lake Shore Blvd |
| Rooms: | 5 |
| Bedrooms: | 2 |
| Bedrooms +: | |
| Kitchens: | 1 |
| Family Room: | N |
| Basement: | None |
| Approximatly Age: | 16-30 |
| Property Type: | Condo Apt |
| Style: | Apartment |
| Exterior: | Concrete |
| Garage Type: | Underground |
| Garage(/Parking)Space: | 2.00 |
| Drive Parking Spaces: | 0 |
| Park #1 | |
| Parking Spot: | 99 |
| Parking Type: | Exclusive |
| Legal Description: | P2 |
| Park #2 | |
| Parking Spot: | 100 |
| Parking Type: | Exclusive |
| Legal Description: | P2 |
| Exposure: | Sw |
| Balcony: | Open |
| Locker: | Owned |
| Pet Permited: | Restrict |
| Approximatly Age: | 16-30 |
| Approximatly Square Footage: | 1400-1599 |
| Building Amenities: | Bbqs Allowed, Car Wash, Concierge, Exercise Room, Guest Suites, Party/Meeting Room |
| Property Features: | Clear View, Electric Car Charg, Lake/Pond, Marina, Park, Public Transit |
| Maintenance: | 1348.37 |
| CAC Included: | Y |
| Hydro Included: | Y |
| Water Included: | Y |
| Common Elements Included: | Y |
| Heat Included: | Y |
| Parking Included: | Y |
| Building Insurance Included: | Y |
| Fireplace/Stove: | Y |
| Heat Source: | Gas |
| Heat Type: | Forced Air |
| Central Air Conditioning: | Central Air |
| Ensuite Laundry: | Y |
$
%
Years
This calculator is for demonstration purposes only. Always consult a professional
financial advisor before making personal financial decisions.
| Although the information displayed is believed to be accurate, no warranties or representations are made of any kind. |
| ROYAL LEPAGE REAL ESTATE SERVICES LTD. |
|
|
.jpg?src=Custom)
Dir:
416-548-7854
Bus:
416-548-7854
Fax:
416-981-7184
| Virtual Tour | Book Showing | Email a Friend |
Jump To:
At a Glance:
| Type: | Condo - Condo Apt |
| Area: | Toronto |
| Municipality: | Toronto |
| Neighbourhood: | Mimico |
| Style: | Apartment |
| Approximate Age: | 16-30 |
| Tax: | $4,377.5 |
| Maintenance Fee: | $1,348.37 |
| Beds: | 2 |
| Baths: | 2 |
| Garage: | 2 |
| Fireplace: | Y |
Locatin Map:
Payment Calculator:
- Color Examples
- Green
- Black and Gold
- Dark Navy Blue And Gold
- Cyan
- Black
- Purple
- Gray
- Blue and Black
- Orange and Black
- Red
- Magenta
- Gold
- Device Examples

