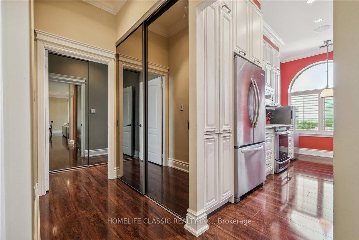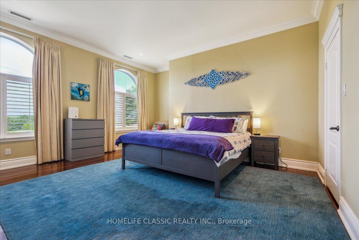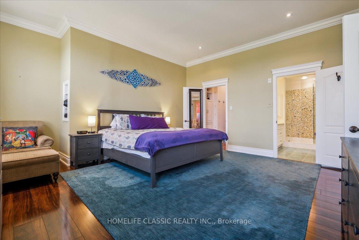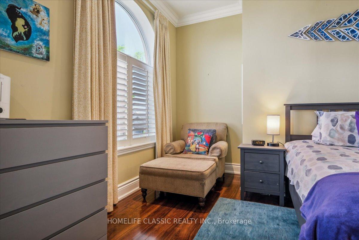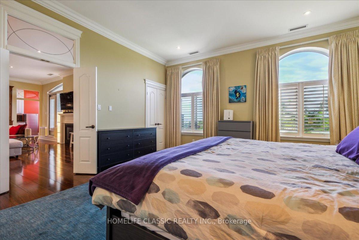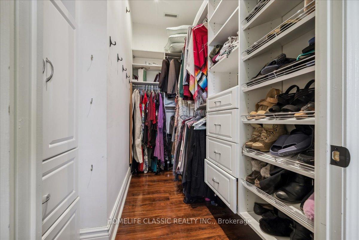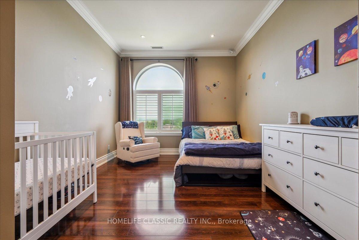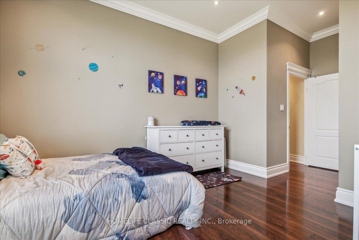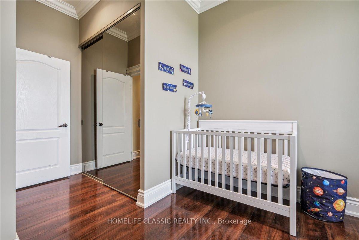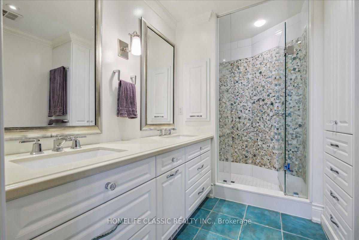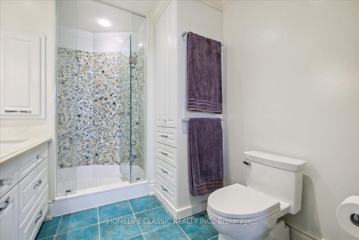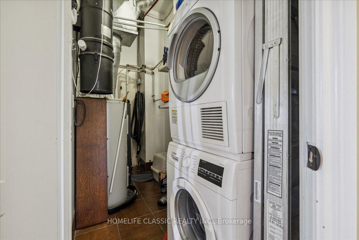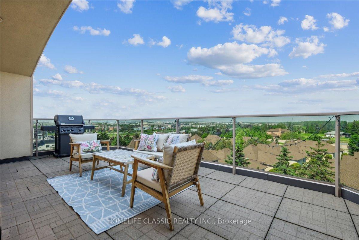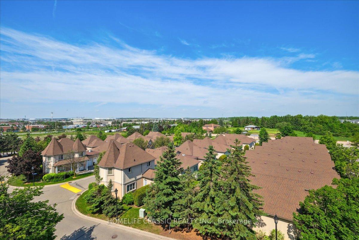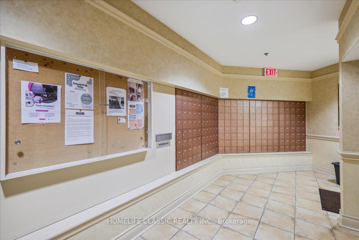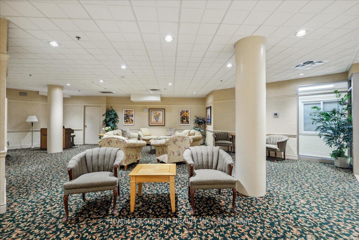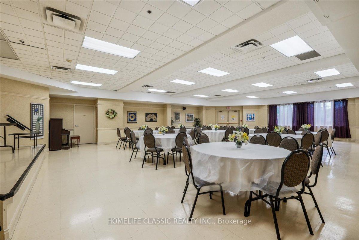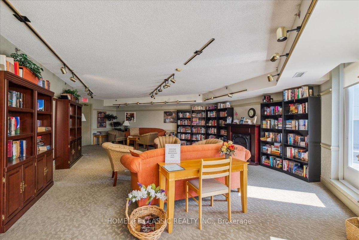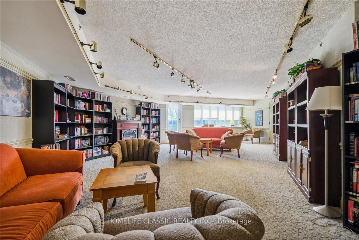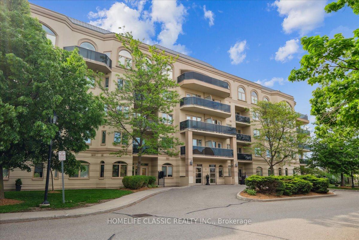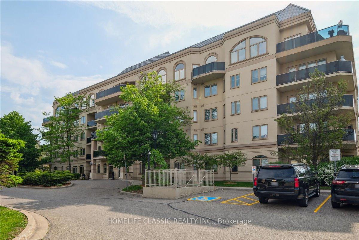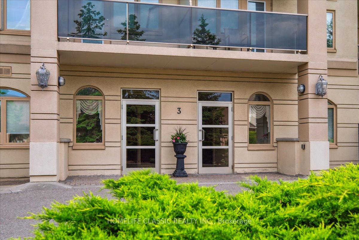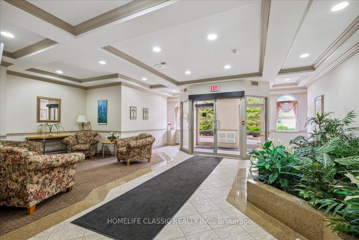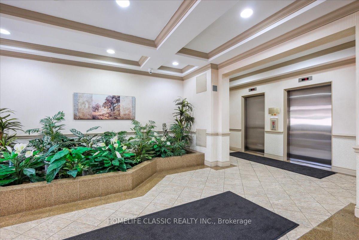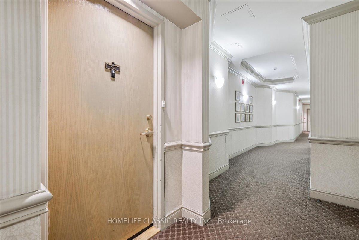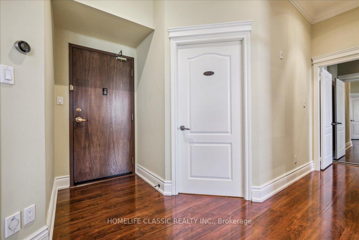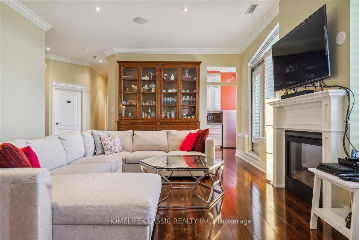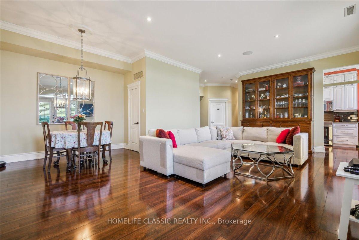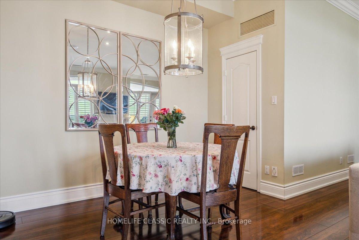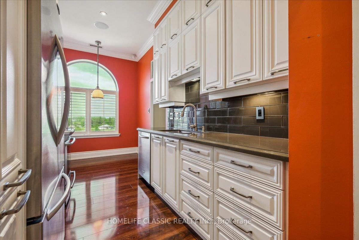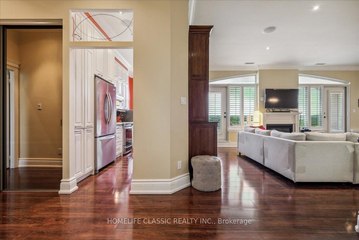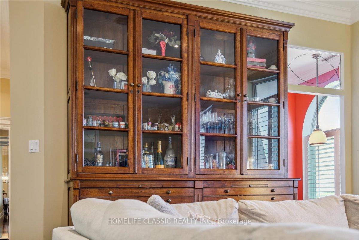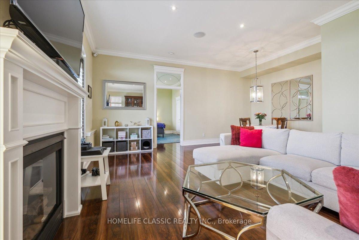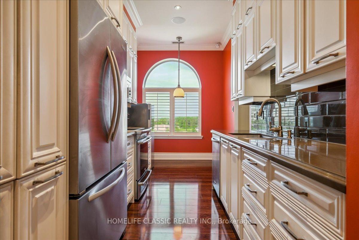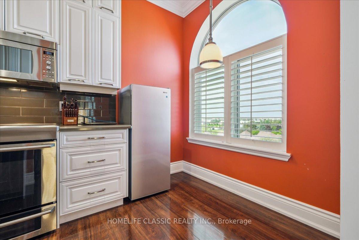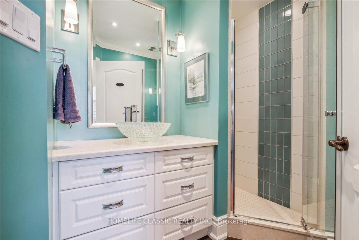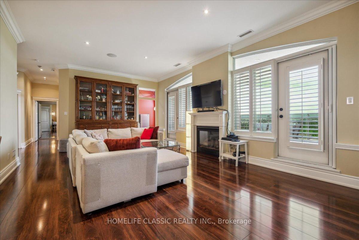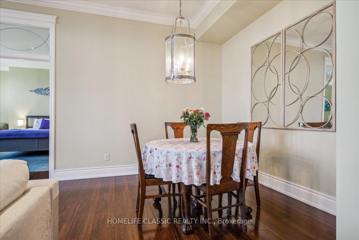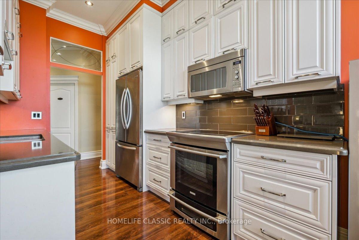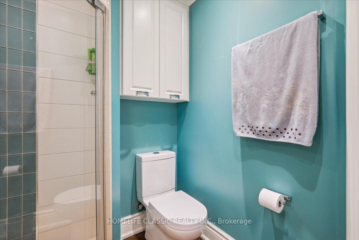$649,999
Available - For Sale
Listing ID: W8472408
3 Dayspring Circ , Unit 503, Brampton, L6P 1B7, Ontario
| Welcome to 503 Dayspring; a luxurious penthouse located in a quiet gated community. Extra large terrace has exceptional unobstructed views. Unit is sun-filled w/ 10 foot ceilings throughout, making it spacious and bright. Upgraded kitchen, with plenty of cabinet space and a separate breakfast area. Sonos sound system, nest system and California shutters included. Large primary bedroom w/ensuite,2 closets including w/in closet and reading nook. Unit has 2 underground parking spaces & 2 lockers. Immaculately maintained and move in ready. Steps to conservation area & amenities. Welcome Home! |
| Extras: Extra Large terrace w/ unobstructed views; Spacious Ensuite Laundry, Functioning Fireplace in Fam. Room. Building Offers Guest Room, Gym, Game Room, Library, Craft Room. 2 Side-by-side parking directly in front of elevator, 2 large lockers |
| Price | $649,999 |
| Taxes: | $3492.00 |
| Maintenance Fee: | 1233.76 |
| Address: | 3 Dayspring Circ , Unit 503, Brampton, L6P 1B7, Ontario |
| Province/State: | Ontario |
| Condo Corporation No | PSCC |
| Level | 5 |
| Unit No | 503 |
| Locker No | 295 |
| Directions/Cross Streets: | Goreway and Highway 7 |
| Rooms: | 6 |
| Bedrooms: | 2 |
| Bedrooms +: | |
| Kitchens: | 1 |
| Family Room: | Y |
| Basement: | None |
| Property Type: | Condo Apt |
| Style: | Apartment |
| Exterior: | Stucco/Plaster |
| Garage Type: | None |
| Garage(/Parking)Space: | 0.00 |
| Drive Parking Spaces: | 2 |
| Park #1 | |
| Parking Spot: | 15 |
| Parking Type: | Owned |
| Park #2 | |
| Parking Spot: | 16 |
| Parking Type: | Owned |
| Exposure: | Nw |
| Balcony: | Terr |
| Locker: | Owned |
| Pet Permited: | Restrict |
| Retirement Home: | N |
| Approximatly Square Footage: | 1200-1399 |
| Building Amenities: | Bbqs Allowed, Exercise Room, Guest Suites, Gym, Party/Meeting Room, Visitor Parking |
| Property Features: | Clear View, Grnbelt/Conserv, Park, Public Transit, School, Terraced |
| Maintenance: | 1233.76 |
| CAC Included: | Y |
| Water Included: | Y |
| Cabel TV Included: | Y |
| Parking Included: | Y |
| Building Insurance Included: | Y |
| Fireplace/Stove: | Y |
| Heat Source: | Gas |
| Heat Type: | Forced Air |
| Central Air Conditioning: | Central Air |
| Laundry Level: | Main |
| Ensuite Laundry: | Y |
$
%
Years
This calculator is for demonstration purposes only. Always consult a professional
financial advisor before making personal financial decisions.
| Although the information displayed is believed to be accurate, no warranties or representations are made of any kind. |
| HOMELIFE CLASSIC REALTY INC. |
|
|
.jpg?src=Custom)
Dir:
416-548-7854
Bus:
416-548-7854
Fax:
416-981-7184
| Virtual Tour | Book Showing | Email a Friend |
Jump To:
At a Glance:
| Type: | Condo - Condo Apt |
| Area: | Peel |
| Municipality: | Brampton |
| Neighbourhood: | Goreway Drive Corridor |
| Style: | Apartment |
| Tax: | $3,492 |
| Maintenance Fee: | $1,233.76 |
| Beds: | 2 |
| Baths: | 2 |
| Fireplace: | Y |
Locatin Map:
Payment Calculator:
- Color Examples
- Green
- Black and Gold
- Dark Navy Blue And Gold
- Cyan
- Black
- Purple
- Gray
- Blue and Black
- Orange and Black
- Red
- Magenta
- Gold
- Device Examples

