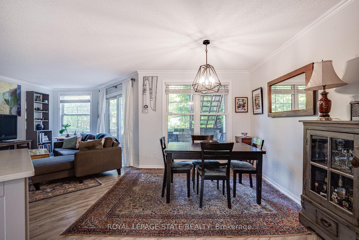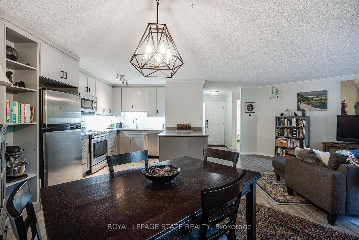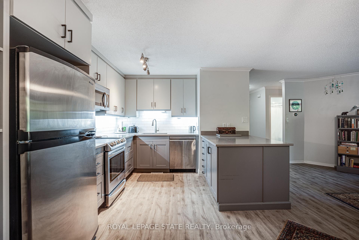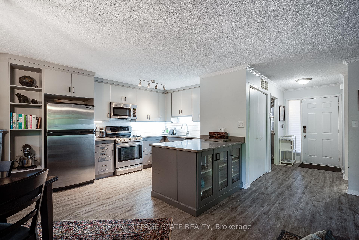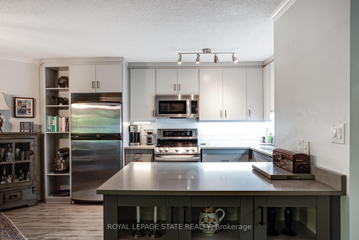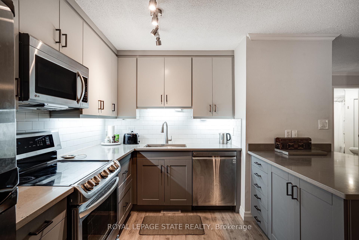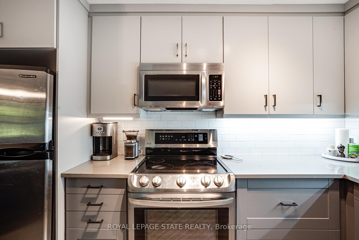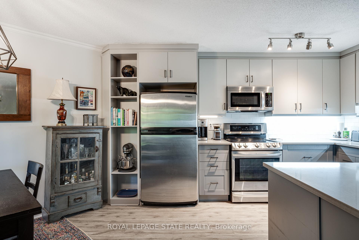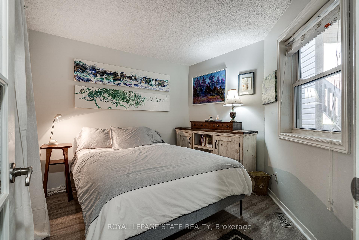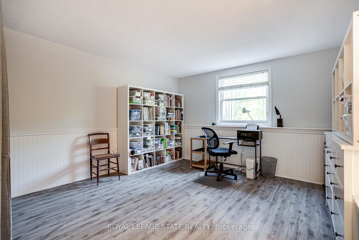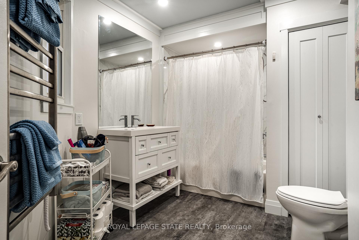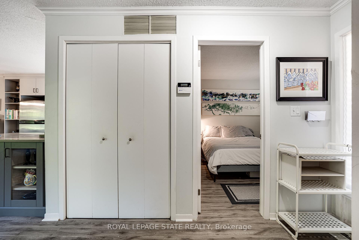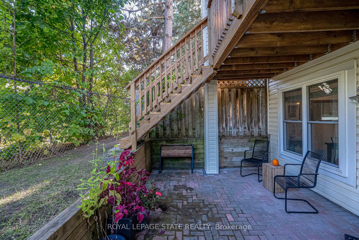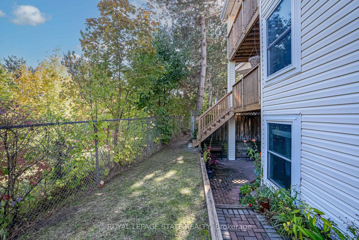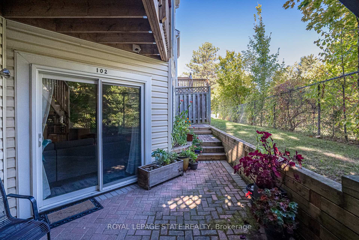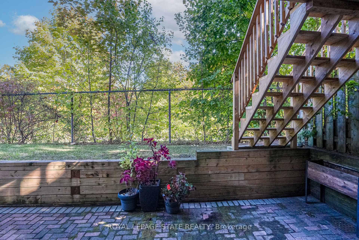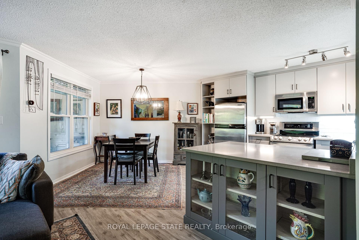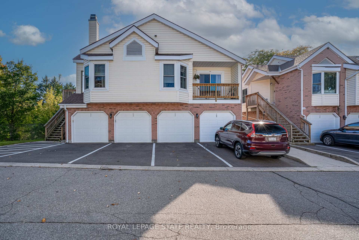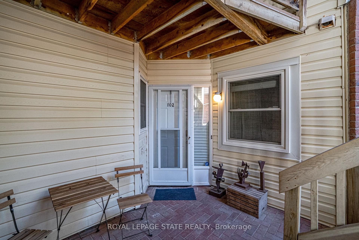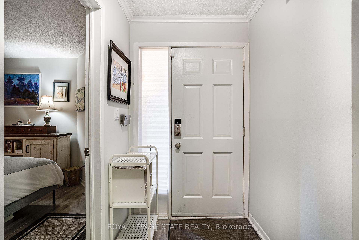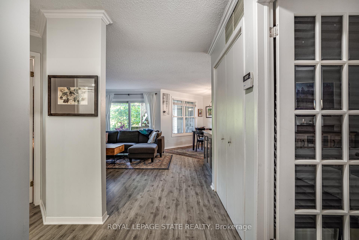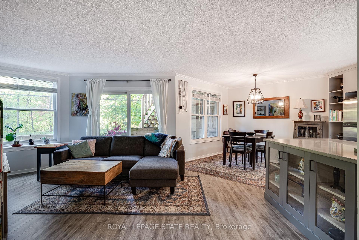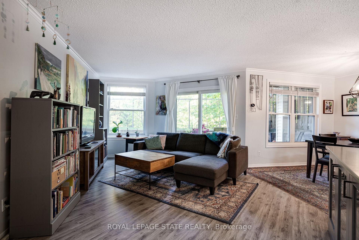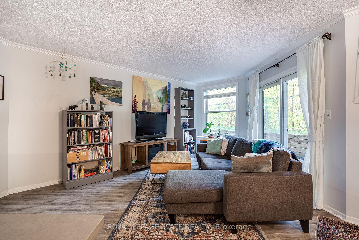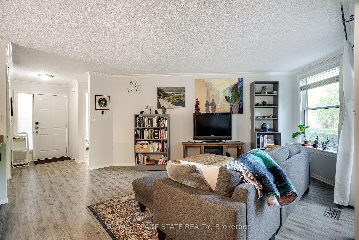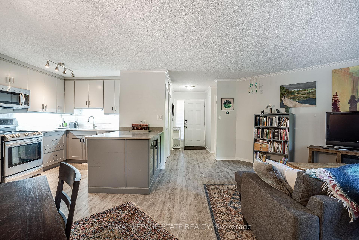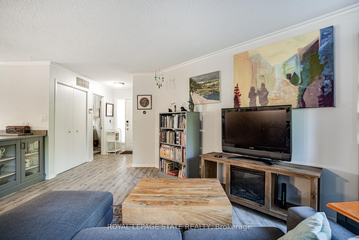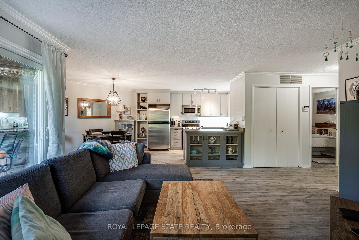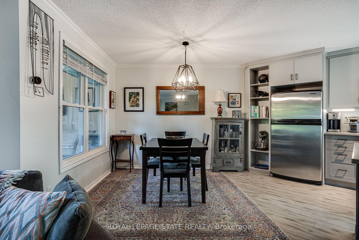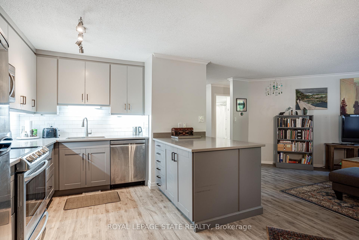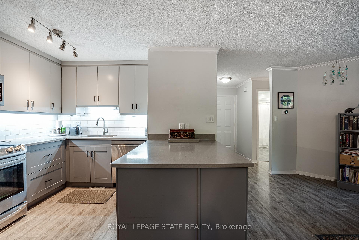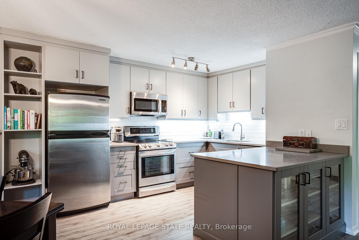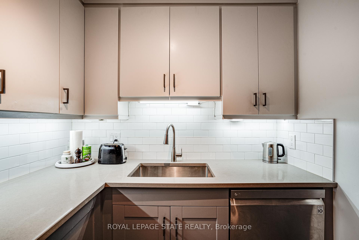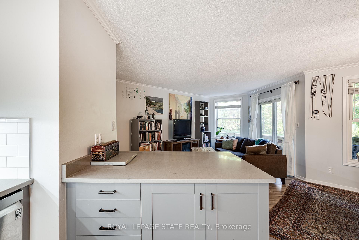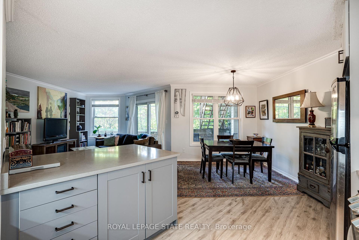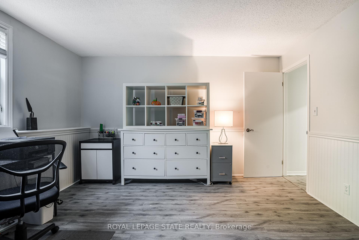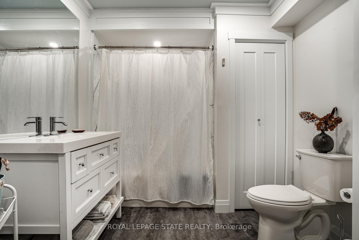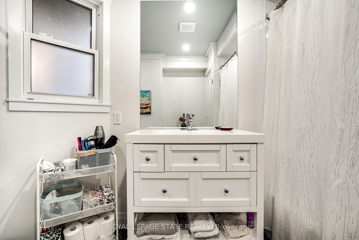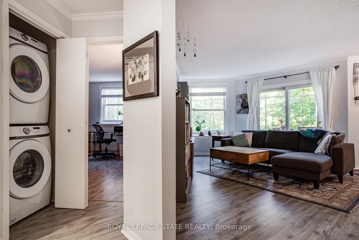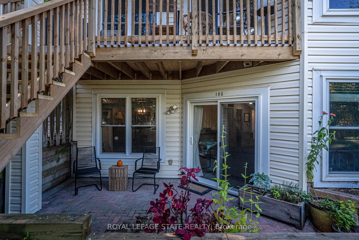$595,000
Available - For Sale
Listing ID: W9768861
1220 Thorpe Rd , Unit 102, Burlington, L7S 2H2, Ontario
| Presenting 102 - 1220 Thorpe Road, a beautifully updated, move-in-ready 950 sq ft, 2-bedroom, 1-bathroom condo townhome. Situated in the peaceful South Burlington Cross Pointe community, this open-concept home offers easy access to all the essentials just a short walk to downtown Burlingtons charming shops and restaurants, scenic Lake Ontario, Mapleview shopping center, public transit, and the GO station. This bright main floor unit features a fully renovated kitchen complete with stainless steel appliances, granite countertops, and a spacious island, ideal for entertaining. The bathroom has been modernized with new flooring, a stylish shower, bathtub, vanity, and an electric towel warmer for added comfort. Enjoy outdoor living with two private, covered terraces, including a rear terrace that backs onto a quiet greenspace, creating a personal retreat. The home also includes a conveniently located detached garage with a storage locker and ample visitor parking nearby. |
| Price | $595,000 |
| Taxes: | $2589.10 |
| Maintenance Fee: | 599.35 |
| Address: | 1220 Thorpe Rd , Unit 102, Burlington, L7S 2H2, Ontario |
| Province/State: | Ontario |
| Condo Corporation No | HCC |
| Level | 01 |
| Unit No | 102 |
| Directions/Cross Streets: | Fairview - Maple - Thorpe |
| Rooms: | 9 |
| Bedrooms: | 2 |
| Bedrooms +: | |
| Kitchens: | 1 |
| Family Room: | N |
| Basement: | None |
| Approximatly Age: | 31-50 |
| Property Type: | Condo Townhouse |
| Style: | Apartment |
| Exterior: | Alum Siding, Brick |
| Garage Type: | Detached |
| Garage(/Parking)Space: | 1.00 |
| Drive Parking Spaces: | 1 |
| Park #1 | |
| Parking Type: | Owned |
| Exposure: | S |
| Balcony: | None |
| Locker: | Owned |
| Pet Permited: | Restrict |
| Approximatly Age: | 31-50 |
| Approximatly Square Footage: | 900-999 |
| Building Amenities: | Bbqs Allowed |
| Property Features: | Hospital, Lake/Pond, Public Transit |
| Maintenance: | 599.35 |
| Water Included: | Y |
| Common Elements Included: | Y |
| Parking Included: | Y |
| Building Insurance Included: | Y |
| Fireplace/Stove: | N |
| Heat Source: | Electric |
| Heat Type: | Forced Air |
| Central Air Conditioning: | Central Air |
| Laundry Level: | Main |
$
%
Years
This calculator is for demonstration purposes only. Always consult a professional
financial advisor before making personal financial decisions.
| Although the information displayed is believed to be accurate, no warranties or representations are made of any kind. |
| ROYAL LEPAGE STATE REALTY |
|
|
.jpg?src=Custom)
Dir:
416-548-7854
Bus:
416-548-7854
Fax:
416-981-7184
| Virtual Tour | Book Showing | Email a Friend |
Jump To:
At a Glance:
| Type: | Condo - Condo Townhouse |
| Area: | Halton |
| Municipality: | Burlington |
| Neighbourhood: | Brant |
| Style: | Apartment |
| Approximate Age: | 31-50 |
| Tax: | $2,589.1 |
| Maintenance Fee: | $599.35 |
| Beds: | 2 |
| Baths: | 1 |
| Garage: | 1 |
| Fireplace: | N |
Locatin Map:
Payment Calculator:
- Color Examples
- Green
- Black and Gold
- Dark Navy Blue And Gold
- Cyan
- Black
- Purple
- Gray
- Blue and Black
- Orange and Black
- Red
- Magenta
- Gold
- Device Examples

