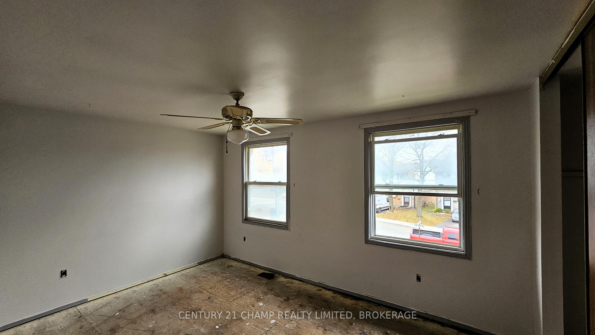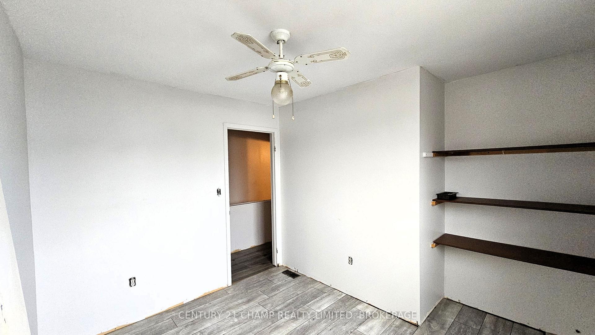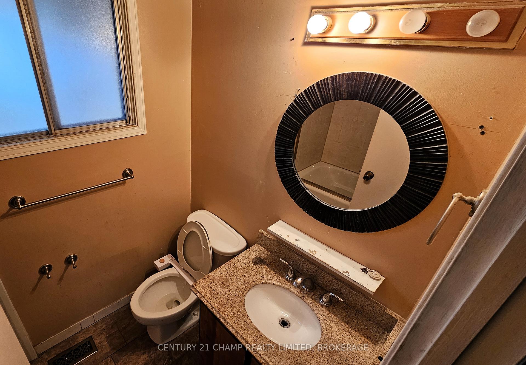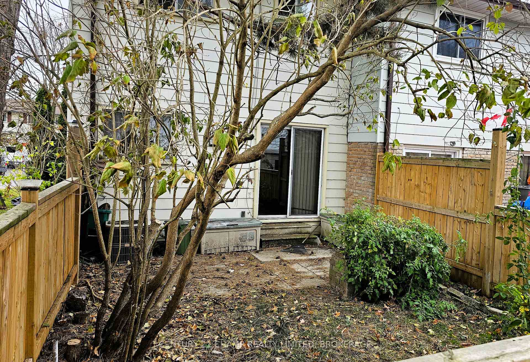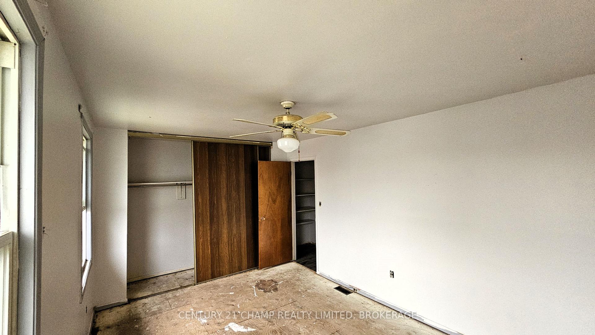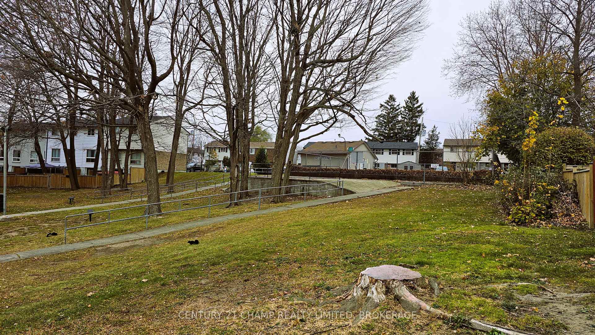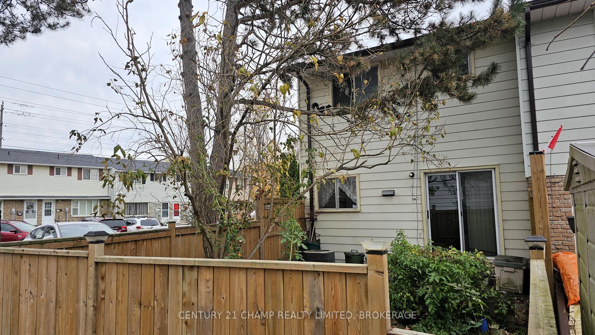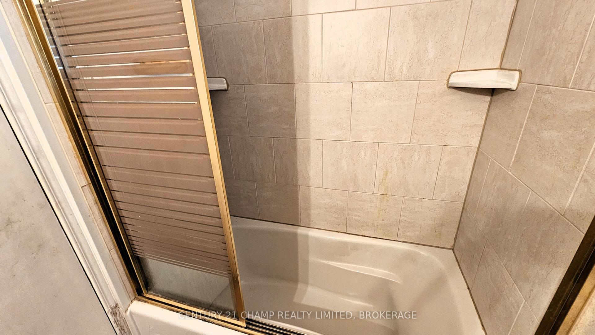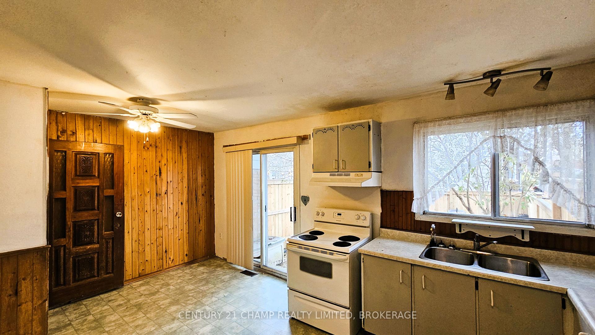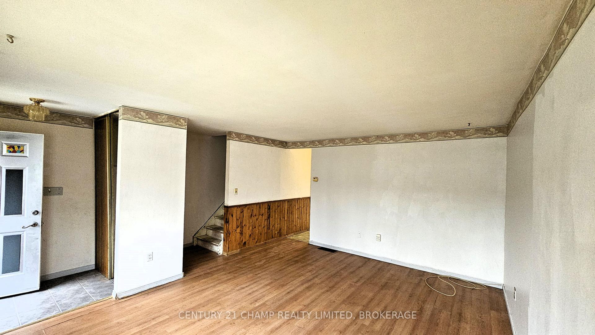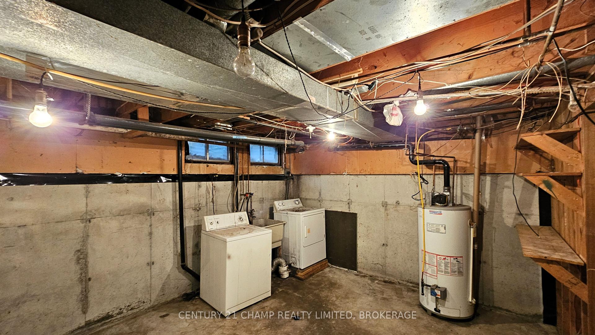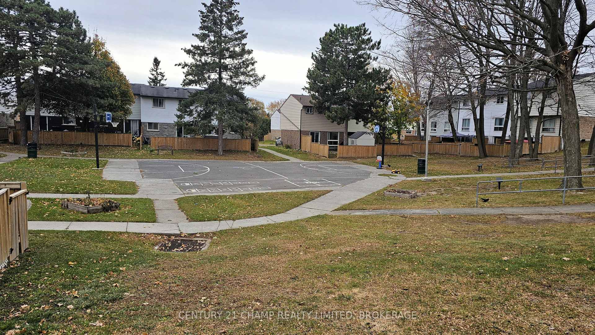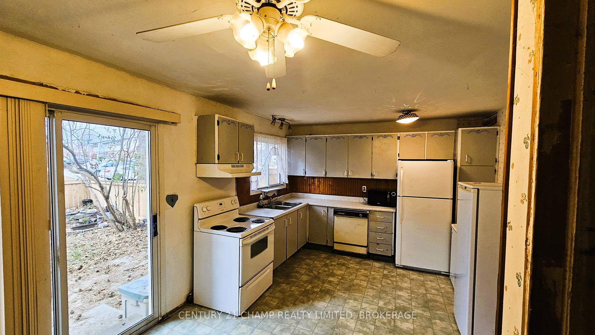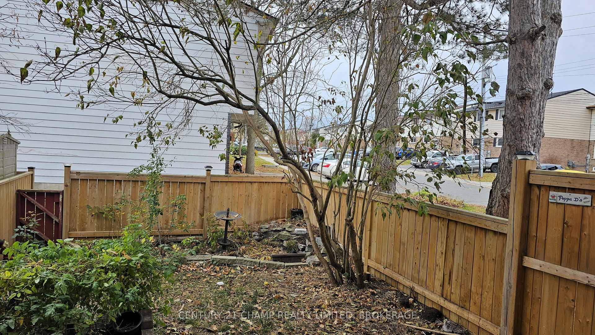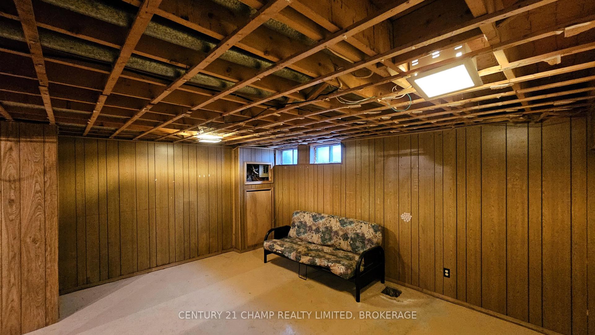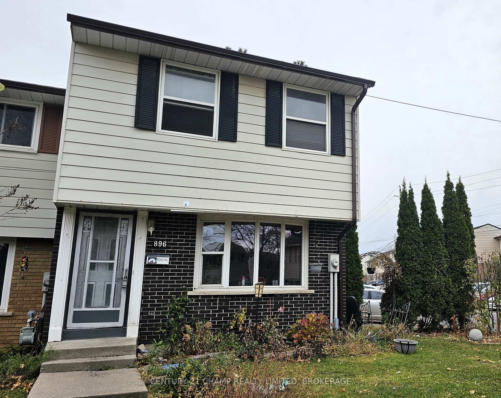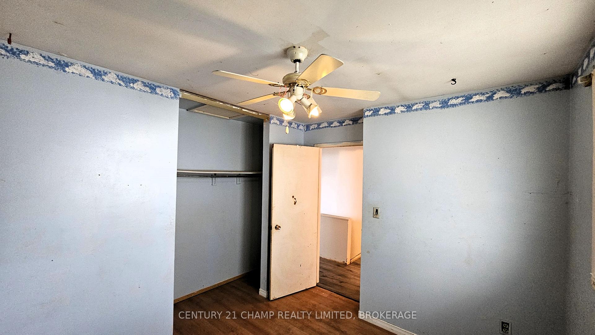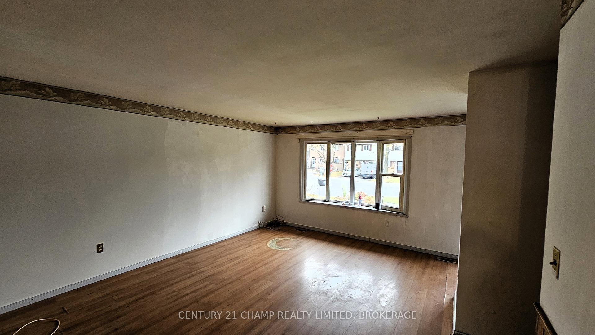$339,900
Available - For Sale
Listing ID: X10419749
896 Oakview Ave West , Unit 117, Kingston, K7M 6V6, Ontario
| Welcome to your next opportunity in Kingston's desirable west end! This spacious end-unit condo townhome offers a blend of comfort and convenience, perfect for first-time buyers, families, or investors. Featuring large, airy rooms, this home provides ample space to personalize and make your own. The open layout is versatile, making it easy to customize to your tastes. With an outdoor pool and basketball court included in the common elements, there's plenty to enjoy within the community itself. Situated in a peaceful neighborhood, this property is close to everything you need. Public transit is just steps away, and nearby amenities include grocery stores, schools, and parks all within easy reach. Ready for your finishing touches, this condo townhome is a blank canvas awaiting your vision. Don't miss your chance to create the perfect space in one of Kingston's most accessible locations! |
| Price | $339,900 |
| Taxes: | $2093.67 |
| Maintenance Fee: | 350.00 |
| Address: | 896 Oakview Ave West , Unit 117, Kingston, K7M 6V6, Ontario |
| Province/State: | Ontario |
| Condo Corporation No | FCC |
| Level | 1 |
| Unit No | 117 |
| Directions/Cross Streets: | Taylor Kidd Blvd |
| Rooms: | 6 |
| Rooms +: | 2 |
| Bedrooms: | 3 |
| Bedrooms +: | |
| Kitchens: | 1 |
| Family Room: | Y |
| Basement: | Part Fin |
| Property Type: | Condo Townhouse |
| Style: | 2-Storey |
| Exterior: | Brick Front, Metal/Side |
| Garage Type: | None |
| Garage(/Parking)Space: | 0.00 |
| Drive Parking Spaces: | 1 |
| Park #1 | |
| Parking Type: | Exclusive |
| Exposure: | E |
| Balcony: | Terr |
| Locker: | None |
| Pet Permited: | Restrict |
| Approximatly Square Footage: | 1000-1199 |
| Building Amenities: | Bbqs Allowed, Outdoor Pool |
| Property Features: | Fenced Yard, Public Transit, School, School Bus Route |
| Maintenance: | 350.00 |
| Common Elements Included: | Y |
| Fireplace/Stove: | N |
| Heat Source: | Gas |
| Heat Type: | Forced Air |
| Central Air Conditioning: | None |
| Laundry Level: | Lower |
$
%
Years
This calculator is for demonstration purposes only. Always consult a professional
financial advisor before making personal financial decisions.
| Although the information displayed is believed to be accurate, no warranties or representations are made of any kind. |
| CENTURY 21 CHAMP REALTY LIMITED, BROKERAGE |
|
|
.jpg?src=Custom)
Dir:
416-548-7854
Bus:
416-548-7854
Fax:
416-981-7184
| Book Showing | Email a Friend |
Jump To:
At a Glance:
| Type: | Condo - Condo Townhouse |
| Area: | Frontenac |
| Municipality: | Kingston |
| Neighbourhood: | South of Taylor-Kidd Blvd |
| Style: | 2-Storey |
| Tax: | $2,093.67 |
| Maintenance Fee: | $350 |
| Beds: | 3 |
| Baths: | 1 |
| Fireplace: | N |
Locatin Map:
Payment Calculator:
- Color Examples
- Green
- Black and Gold
- Dark Navy Blue And Gold
- Cyan
- Black
- Purple
- Gray
- Blue and Black
- Orange and Black
- Red
- Magenta
- Gold
- Device Examples

