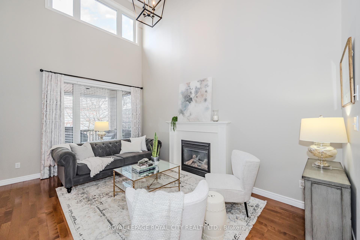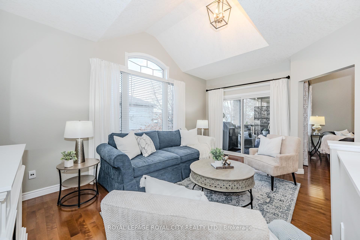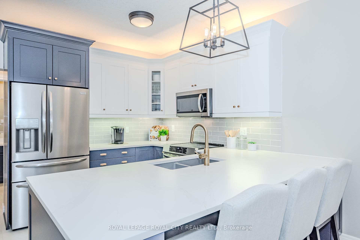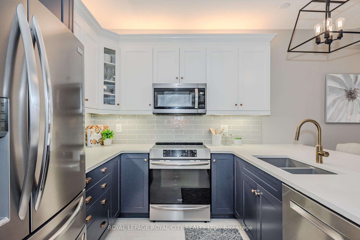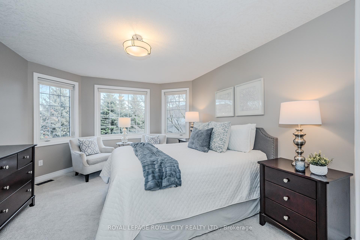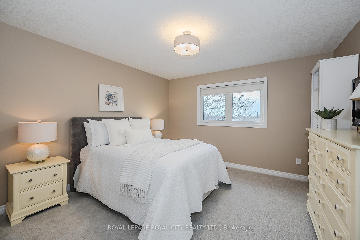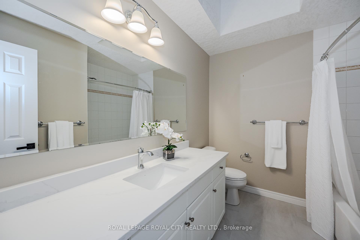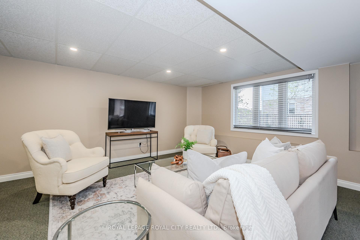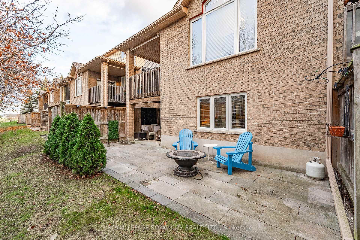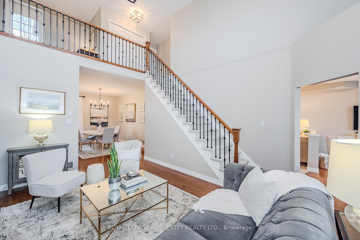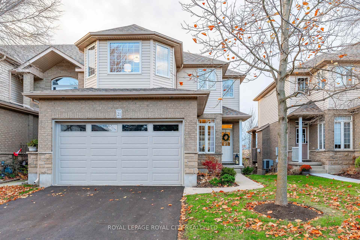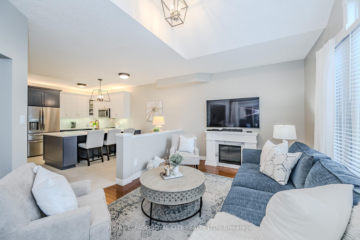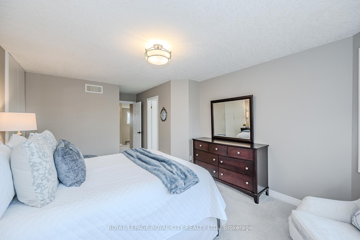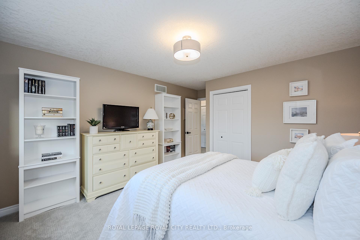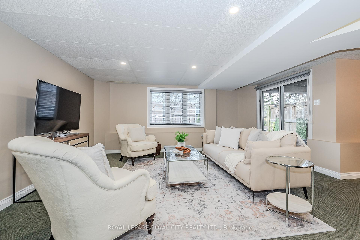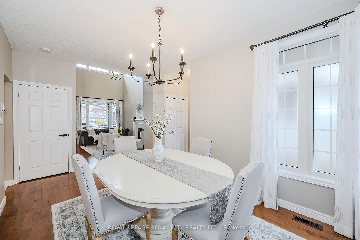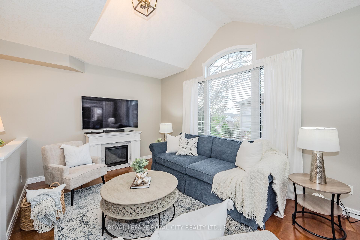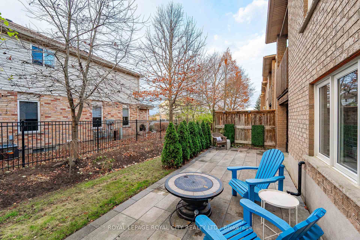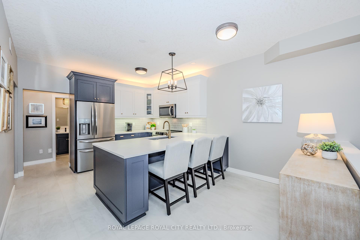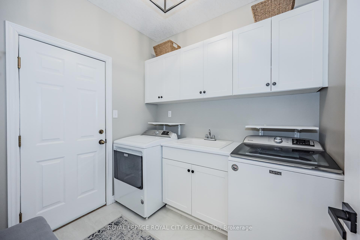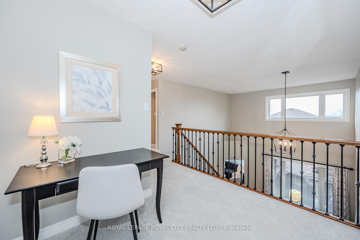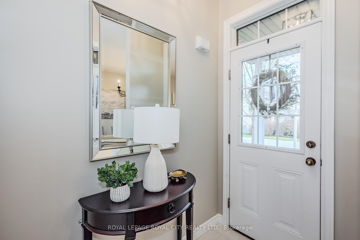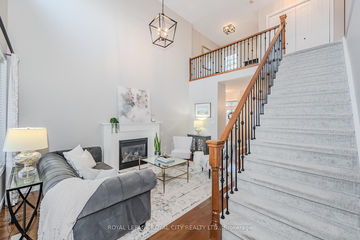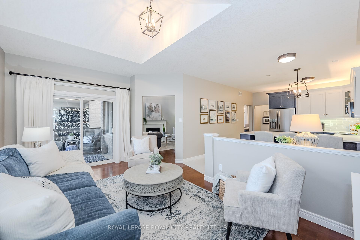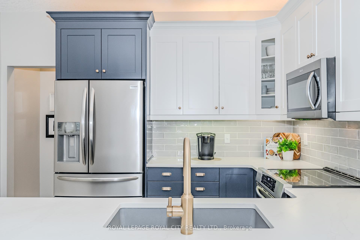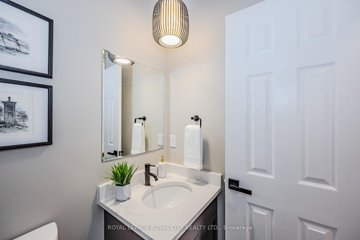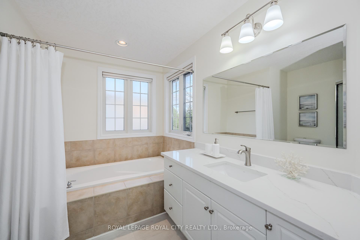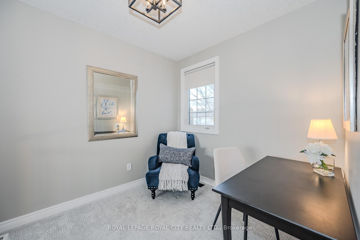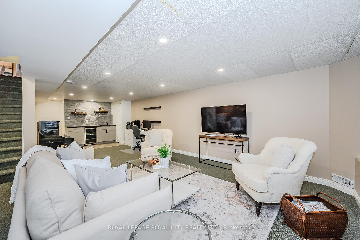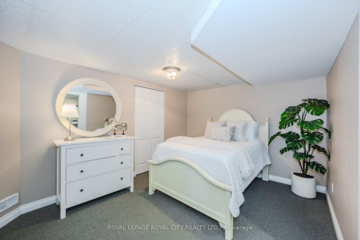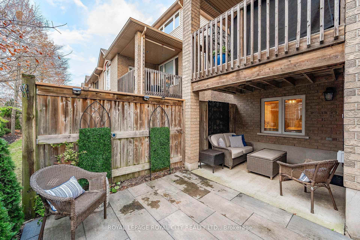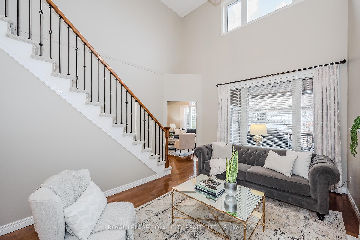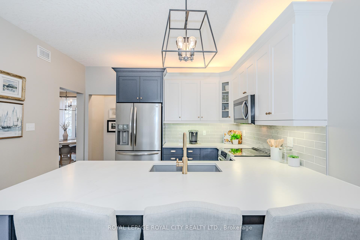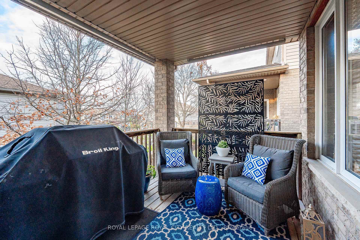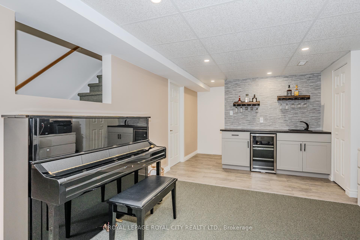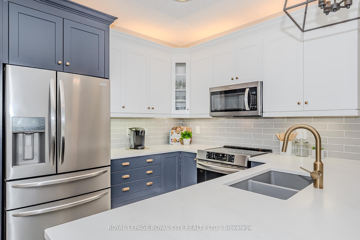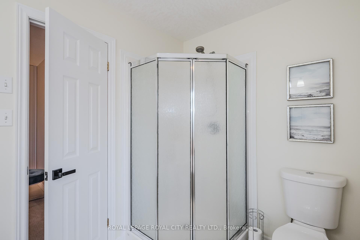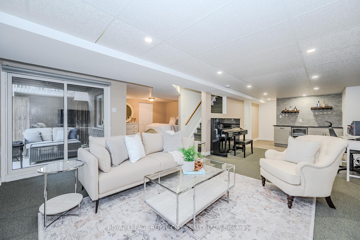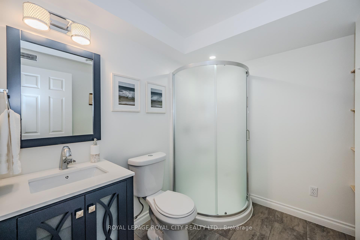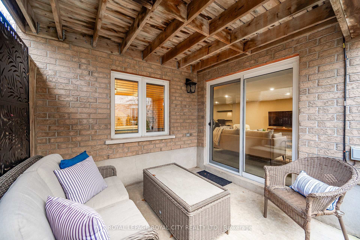$949,900
Available - For Sale
Listing ID: X10420971
254 Summerfield Dr , Unit 21, Guelph, N1L 1R4, Ontario
| Welcome to 254 Summerfield, Unit 21! This executive townhouse offers a blend of luxury, comfort, and convenience. Featuring 2+1 spacious bedrooms and 3+1 baths, this home is designed with versatile living in mind. The open-concept main level includes a gourmet kitchen with high-end finishes, perfect for both everyday meals and entertaining. A bright living and dining area leads to a private balcony, providing a perfect spot for morning coffee or sunset views. The fully finished walkout basement adds additional living space with its own bedroom, bath, and a cozy family room that opens onto a lush backyard ideal for guests, a home office, or recreational activities. With over 2500 square feet of finished living space there is ample room for everyone A double-car garage ensures ample parking and storage space. This home is located in a highly desirable area close to shopping, parks, and top-rated schools, combining modern elegance with suburban tranquility. |
| Price | $949,900 |
| Taxes: | $5799.00 |
| Assessment: | $447000 |
| Assessment Year: | 2024 |
| Maintenance Fee: | 430.00 |
| Address: | 254 Summerfield Dr , Unit 21, Guelph, N1L 1R4, Ontario |
| Province/State: | Ontario |
| Condo Corporation No | WSCC |
| Level | 2 |
| Unit No | 21 |
| Directions/Cross Streets: | Victoria Rd S & Colonial Dr |
| Rooms: | 11 |
| Rooms +: | 5 |
| Bedrooms: | 2 |
| Bedrooms +: | 1 |
| Kitchens: | 1 |
| Kitchens +: | 1 |
| Family Room: | Y |
| Basement: | Full |
| Property Type: | Condo Townhouse |
| Style: | 2-Storey |
| Exterior: | Brick, Vinyl Siding |
| Garage Type: | Attached |
| Garage(/Parking)Space: | 2.00 |
| Drive Parking Spaces: | 2 |
| Park #1 | |
| Parking Type: | Owned |
| Exposure: | N |
| Balcony: | Encl |
| Locker: | None |
| Pet Permited: | Restrict |
| Approximatly Square Footage: | 1800-1999 |
| Maintenance: | 430.00 |
| Common Elements Included: | Y |
| Building Insurance Included: | Y |
| Fireplace/Stove: | Y |
| Heat Source: | Gas |
| Heat Type: | Forced Air |
| Central Air Conditioning: | Central Air |
| Laundry Level: | Main |
$
%
Years
This calculator is for demonstration purposes only. Always consult a professional
financial advisor before making personal financial decisions.
| Although the information displayed is believed to be accurate, no warranties or representations are made of any kind. |
| ROYAL LEPAGE ROYAL CITY REALTY LTD. |
|
|
.jpg?src=Custom)
Dir:
416-548-7854
Bus:
416-548-7854
Fax:
416-981-7184
| Virtual Tour | Book Showing | Email a Friend |
Jump To:
At a Glance:
| Type: | Condo - Condo Townhouse |
| Area: | Wellington |
| Municipality: | Guelph |
| Neighbourhood: | Pine Ridge |
| Style: | 2-Storey |
| Tax: | $5,799 |
| Maintenance Fee: | $430 |
| Beds: | 2+1 |
| Baths: | 4 |
| Garage: | 2 |
| Fireplace: | Y |
Locatin Map:
Payment Calculator:
- Color Examples
- Green
- Black and Gold
- Dark Navy Blue And Gold
- Cyan
- Black
- Purple
- Gray
- Blue and Black
- Orange and Black
- Red
- Magenta
- Gold
- Device Examples

