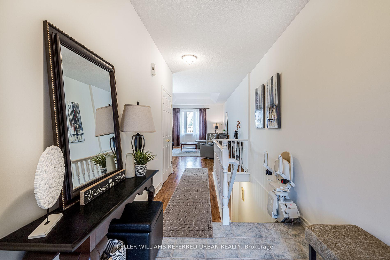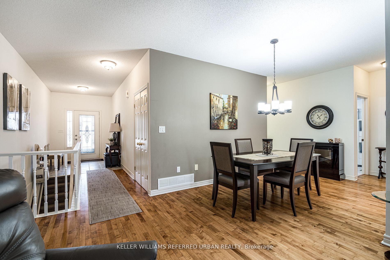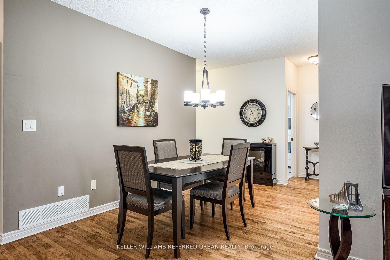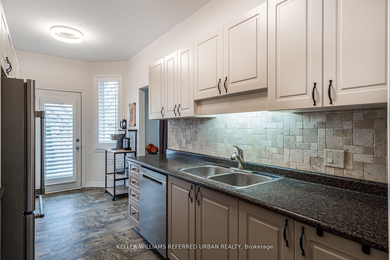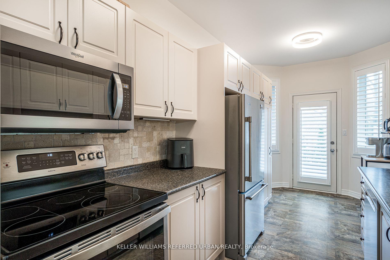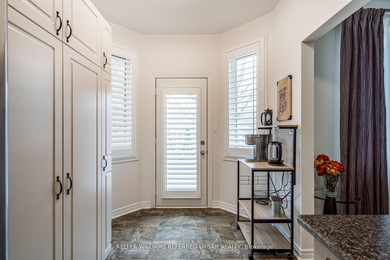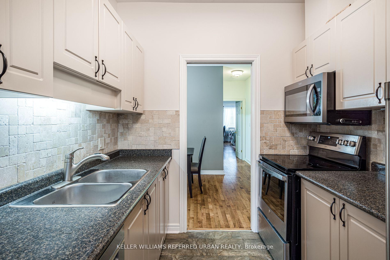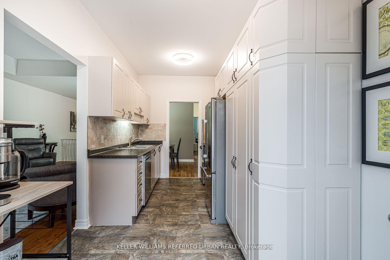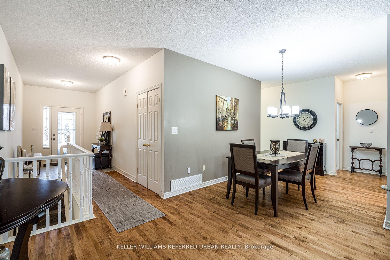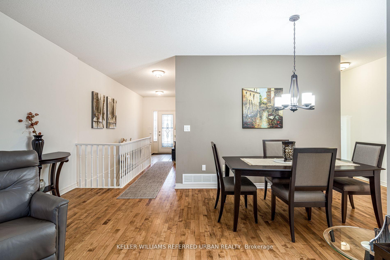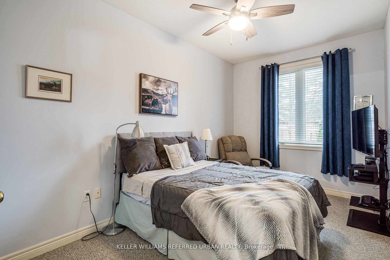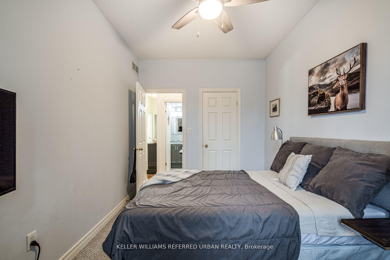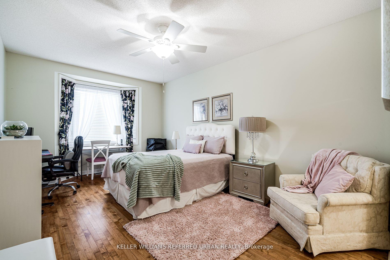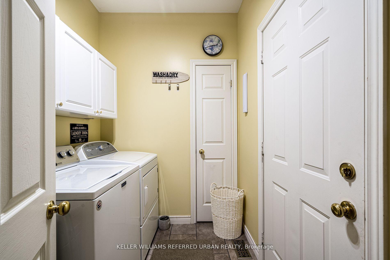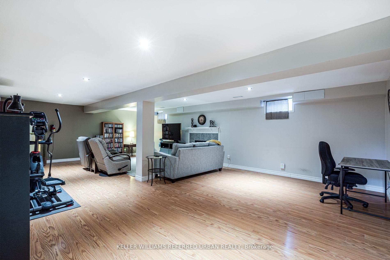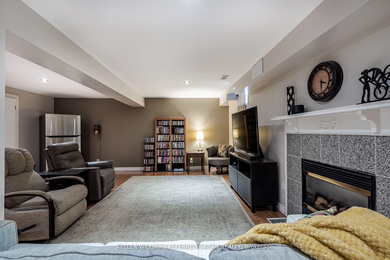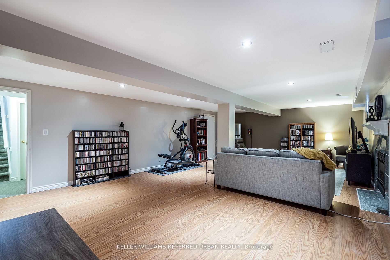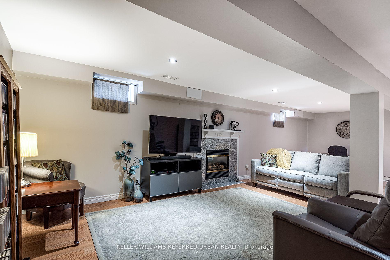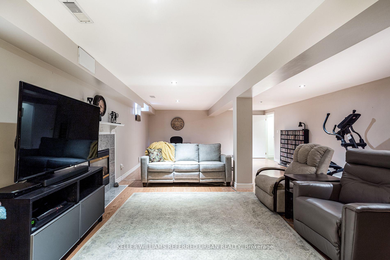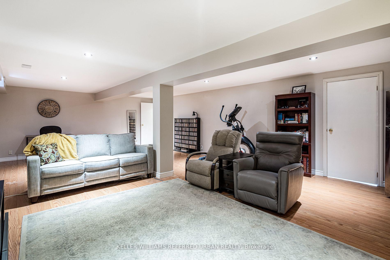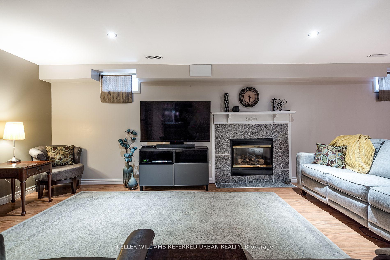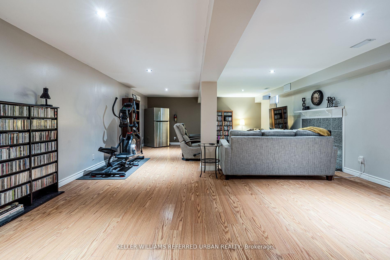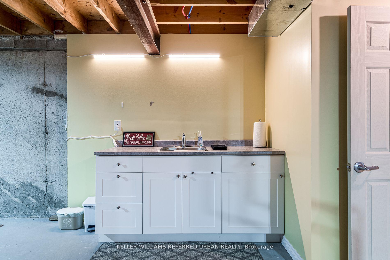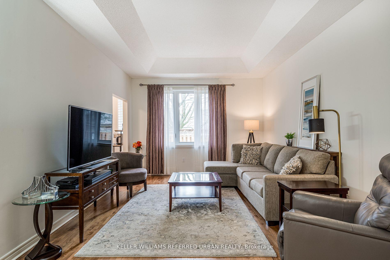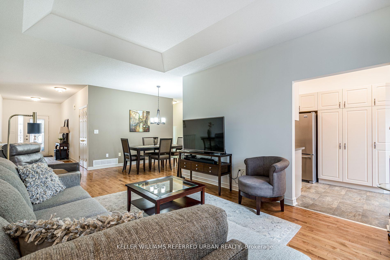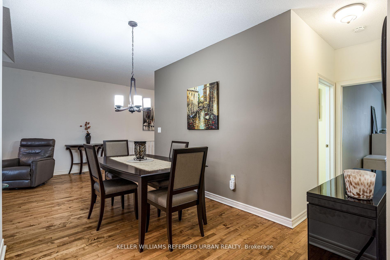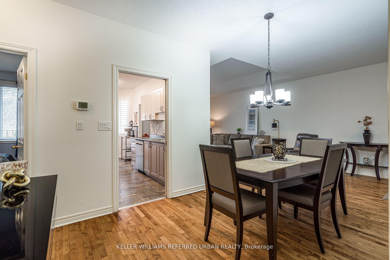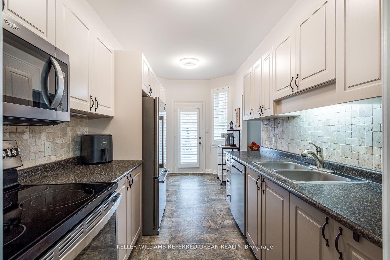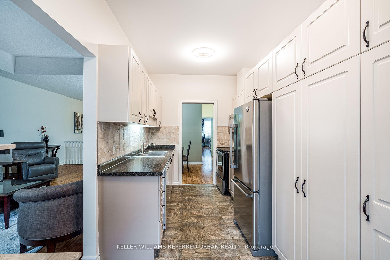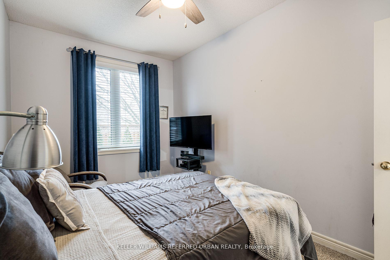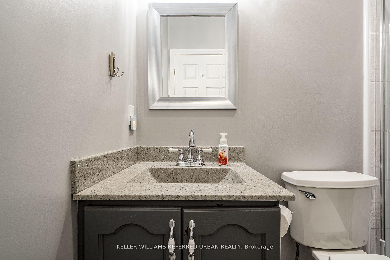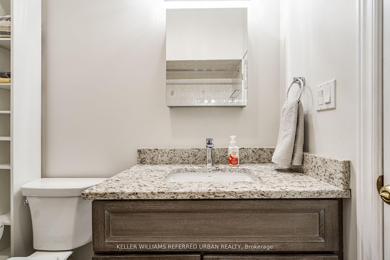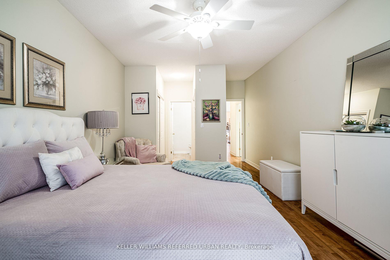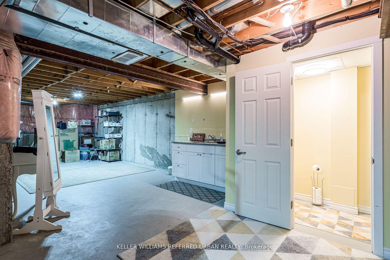$779,000
Available - For Sale
Listing ID: X9343347
97 Sandollar Dr , Hamilton, L0R 1W0, Ontario
| Impeccable, Pristine, Spacious 1375 Sf,2 Large Bed,2 Full Bath Bungalow Town In Desirable Twentyplace Community. Refinished Hrdwd Floors Through Front Hall, Living, Dining & Principle Bedrm. Huge Principle Suite W/His/Hers Closets, Updated Ensuite Bath W/ Reglazed Tub, New Ceramics,& Granite Vanity. Updated Eat-in Kitchen W/Added Cupboards, Recent Ss Appliances, New Laminate Floor & Counters.2nd Bathrm HAS Updated Shower, Vanity, Toilet. Lrge Bsmnt Famrm & recent 2 piece bathroom. Large Unfinished Space with newer bar area/kitchenette, perfect for entertaining. |
| Extras: Extremely Well Maintained Condo Corp. New Windows 2022. Roof & Fence Redone approx 2021. |
| Price | $779,000 |
| Taxes: | $4168.80 |
| Assessment: | $341000 |
| Assessment Year: | 2024 |
| Maintenance Fee: | 670.17 |
| Address: | 97 Sandollar Dr , Hamilton, L0R 1W0, Ontario |
| Province/State: | Ontario |
| Condo Corporation No | 540-8 |
| Level | 1 |
| Unit No | 47 |
| Directions/Cross Streets: | TWENTY RD. & TWENTYPLACE BLVD. |
| Rooms: | 3 |
| Rooms +: | 2 |
| Bedrooms: | 2 |
| Bedrooms +: | |
| Kitchens: | 1 |
| Kitchens +: | 1 |
| Family Room: | N |
| Basement: | Full, Part Fin |
| Approximatly Age: | 16-30 |
| Property Type: | Condo Townhouse |
| Style: | Bungalow |
| Exterior: | Brick, Vinyl Siding |
| Garage Type: | Attached |
| Garage(/Parking)Space: | 1.00 |
| Drive Parking Spaces: | 1 |
| Park #1 | |
| Parking Type: | Owned |
| Exposure: | Ns |
| Balcony: | None |
| Locker: | None |
| Pet Permited: | Restrict |
| Retirement Home: | Y |
| Approximatly Age: | 16-30 |
| Approximatly Square Footage: | 1200-1399 |
| Building Amenities: | Games Room, Gym, Indoor Pool, Party/Meeting Room, Squash/Racquet Court, Tennis Court |
| Property Features: | Fenced Yard, Level, Library, Place Of Worship, Public Transit, Rec Centre |
| Maintenance: | 670.17 |
| Water Included: | Y |
| Cabel TV Included: | Y |
| Common Elements Included: | Y |
| Parking Included: | Y |
| Building Insurance Included: | Y |
| Fireplace/Stove: | Y |
| Heat Source: | Gas |
| Heat Type: | Forced Air |
| Central Air Conditioning: | Central Air |
| Laundry Level: | Main |
| Ensuite Laundry: | Y |
| Elevator Lift: | Y |
$
%
Years
This calculator is for demonstration purposes only. Always consult a professional
financial advisor before making personal financial decisions.
| Although the information displayed is believed to be accurate, no warranties or representations are made of any kind. |
| KELLER WILLIAMS REFERRED URBAN REALTY |
|
|
.jpg?src=Custom)
Dir:
416-548-7854
Bus:
416-548-7854
Fax:
416-981-7184
| Book Showing | Email a Friend |
Jump To:
At a Glance:
| Type: | Condo - Condo Townhouse |
| Area: | Hamilton |
| Municipality: | Hamilton |
| Neighbourhood: | Twenty Place |
| Style: | Bungalow |
| Approximate Age: | 16-30 |
| Tax: | $4,168.8 |
| Maintenance Fee: | $670.17 |
| Beds: | 2 |
| Baths: | 3 |
| Garage: | 1 |
| Fireplace: | Y |
Locatin Map:
Payment Calculator:
- Color Examples
- Green
- Black and Gold
- Dark Navy Blue And Gold
- Cyan
- Black
- Purple
- Gray
- Blue and Black
- Orange and Black
- Red
- Magenta
- Gold
- Device Examples

