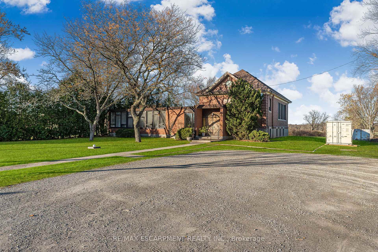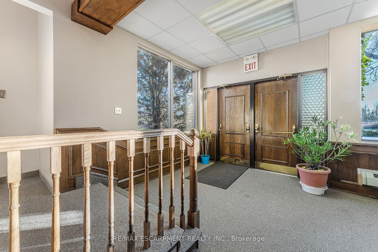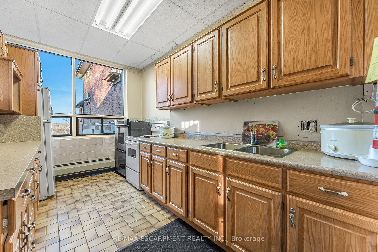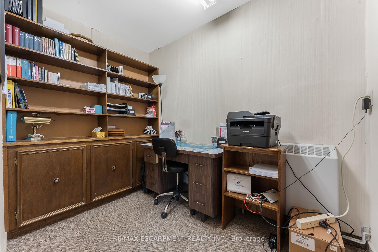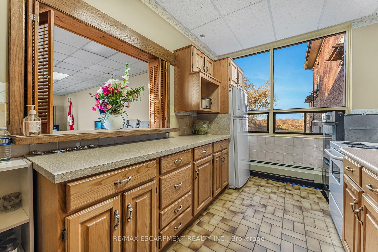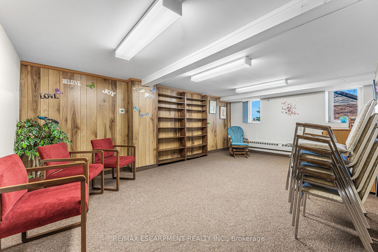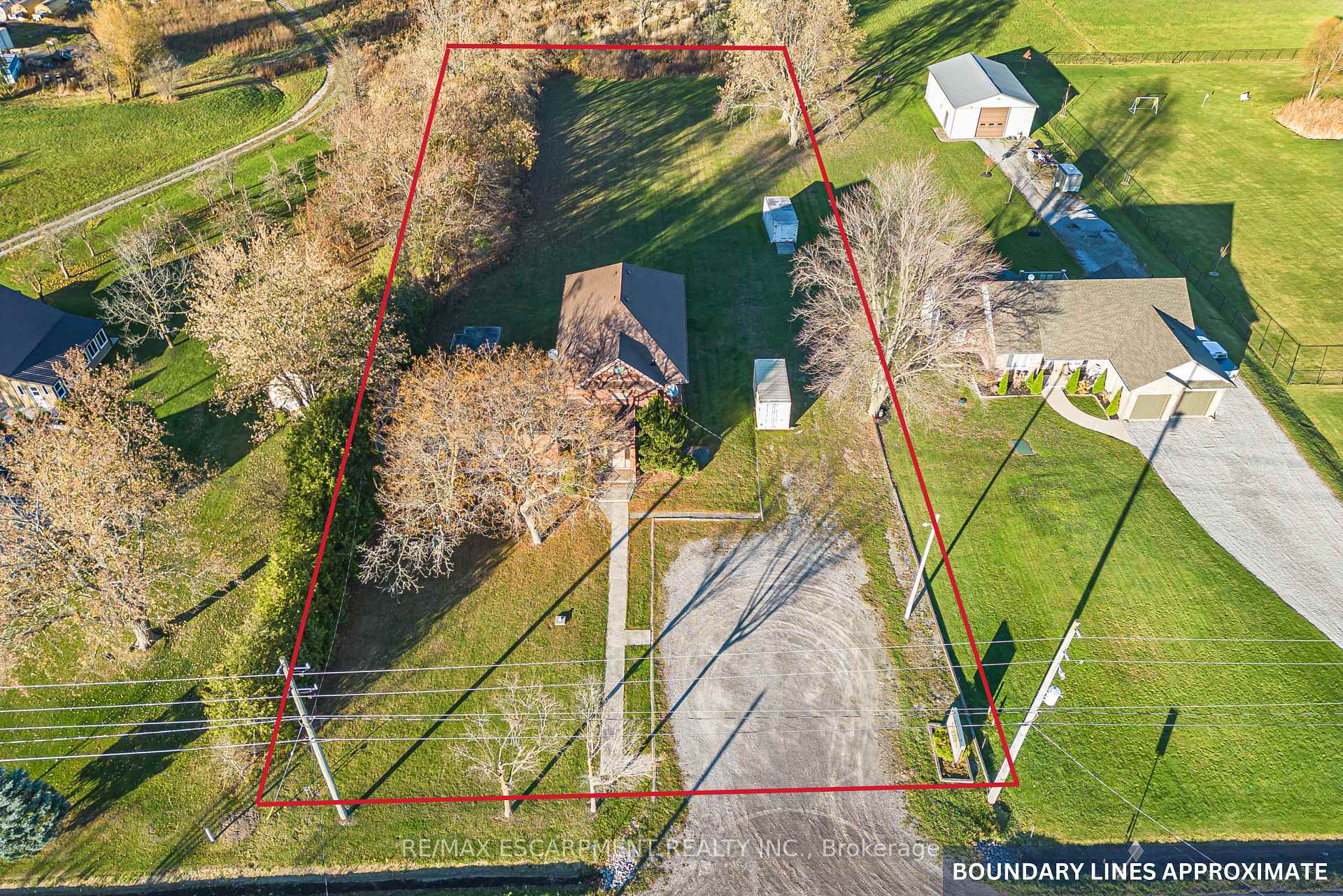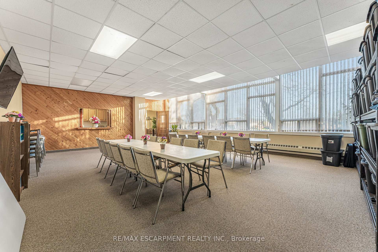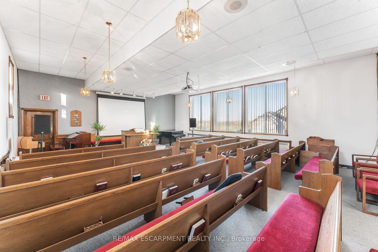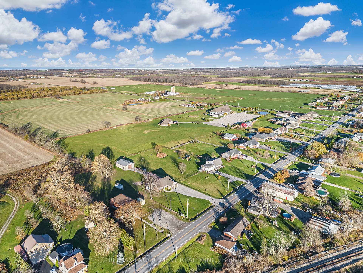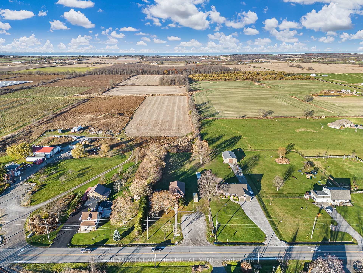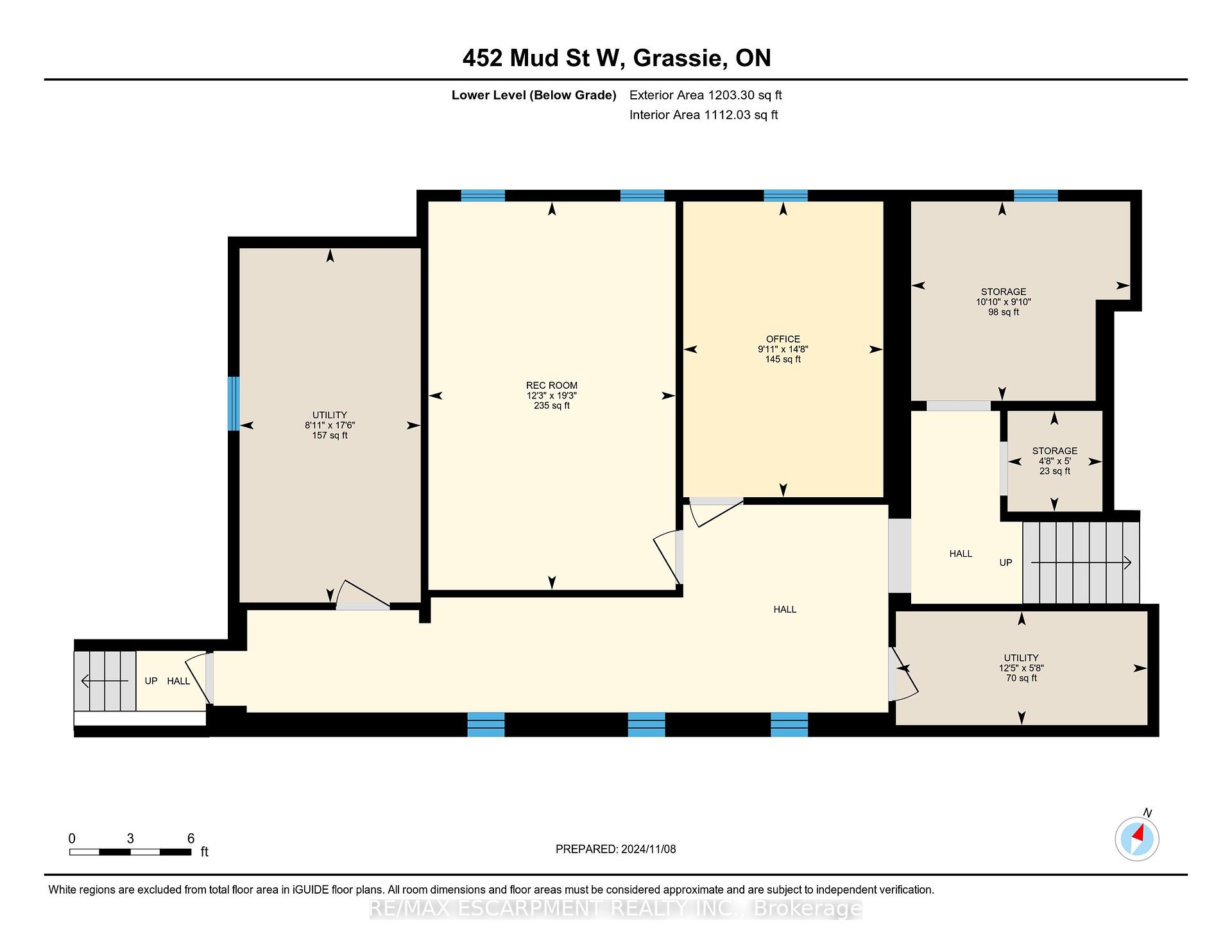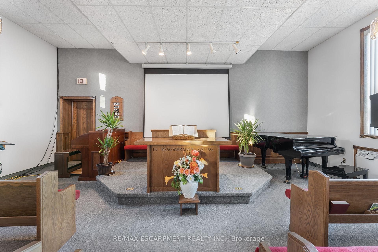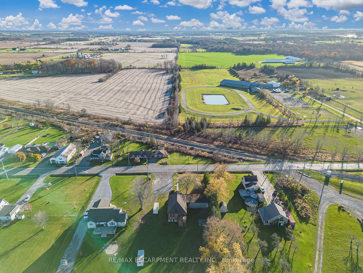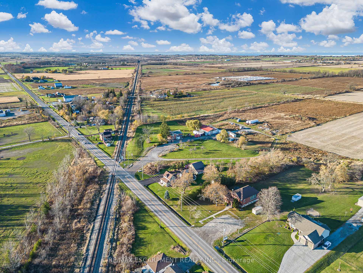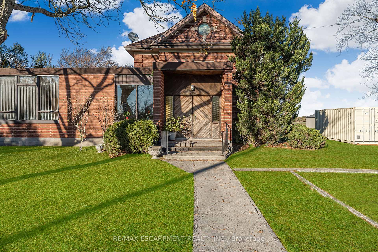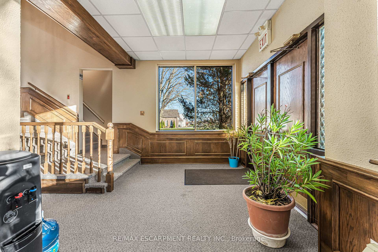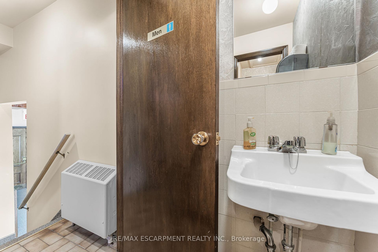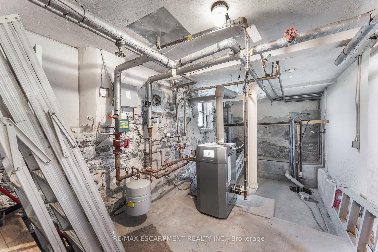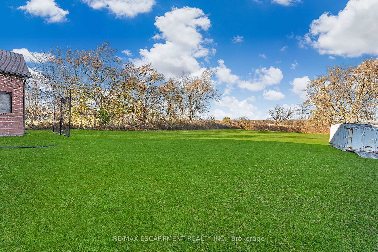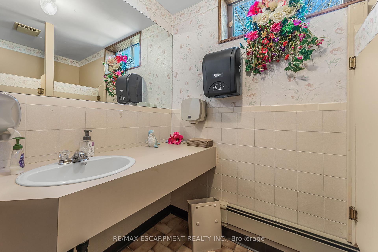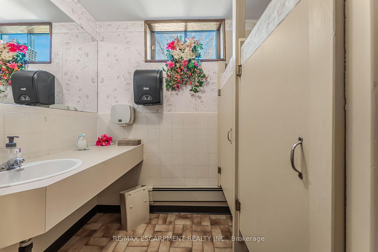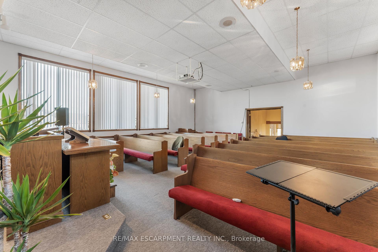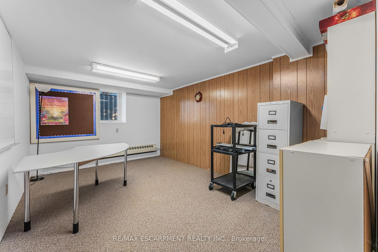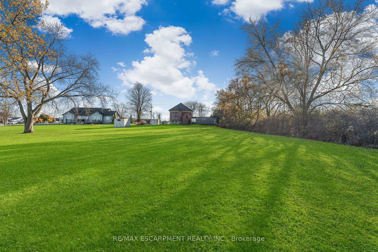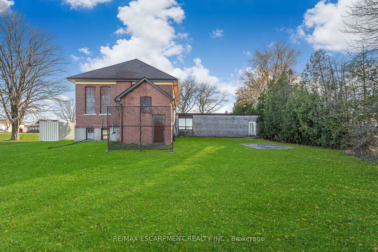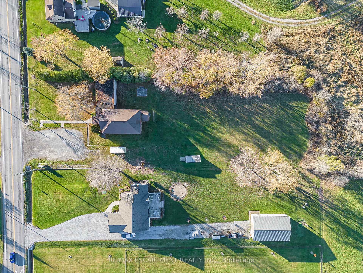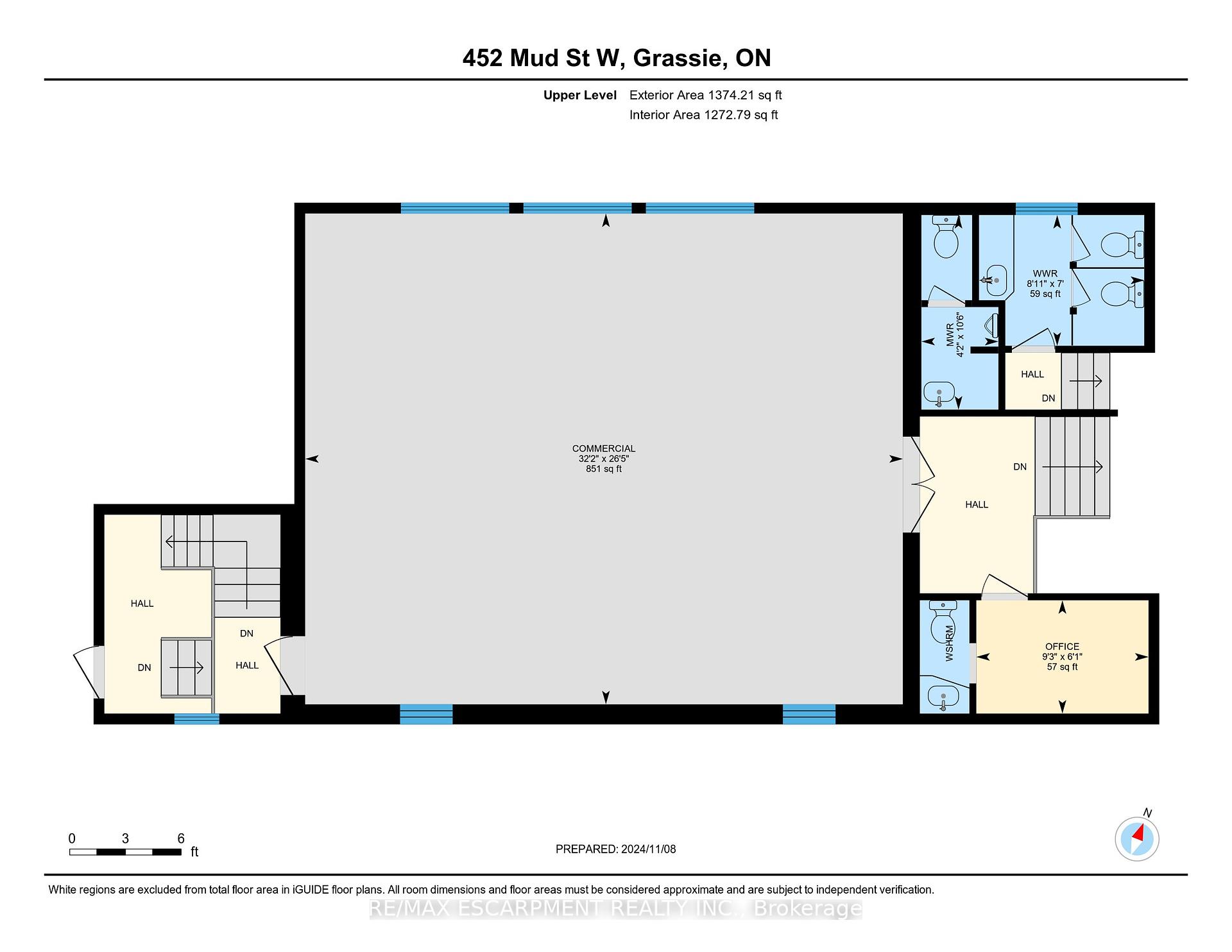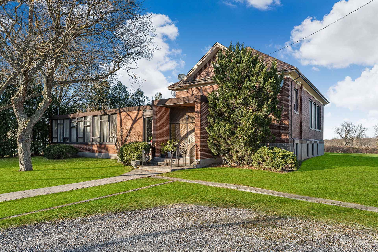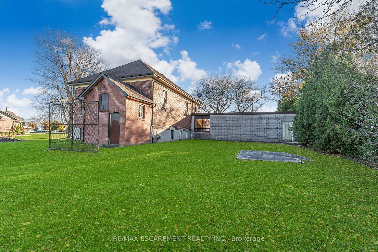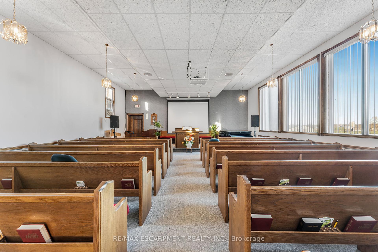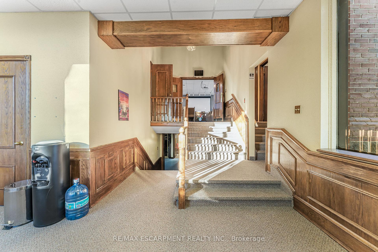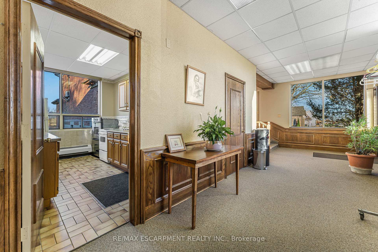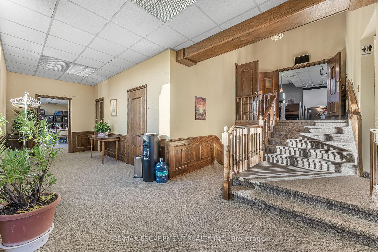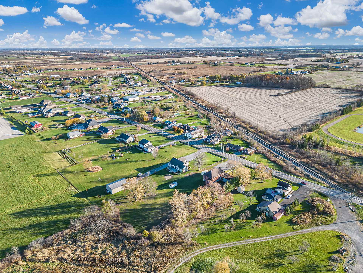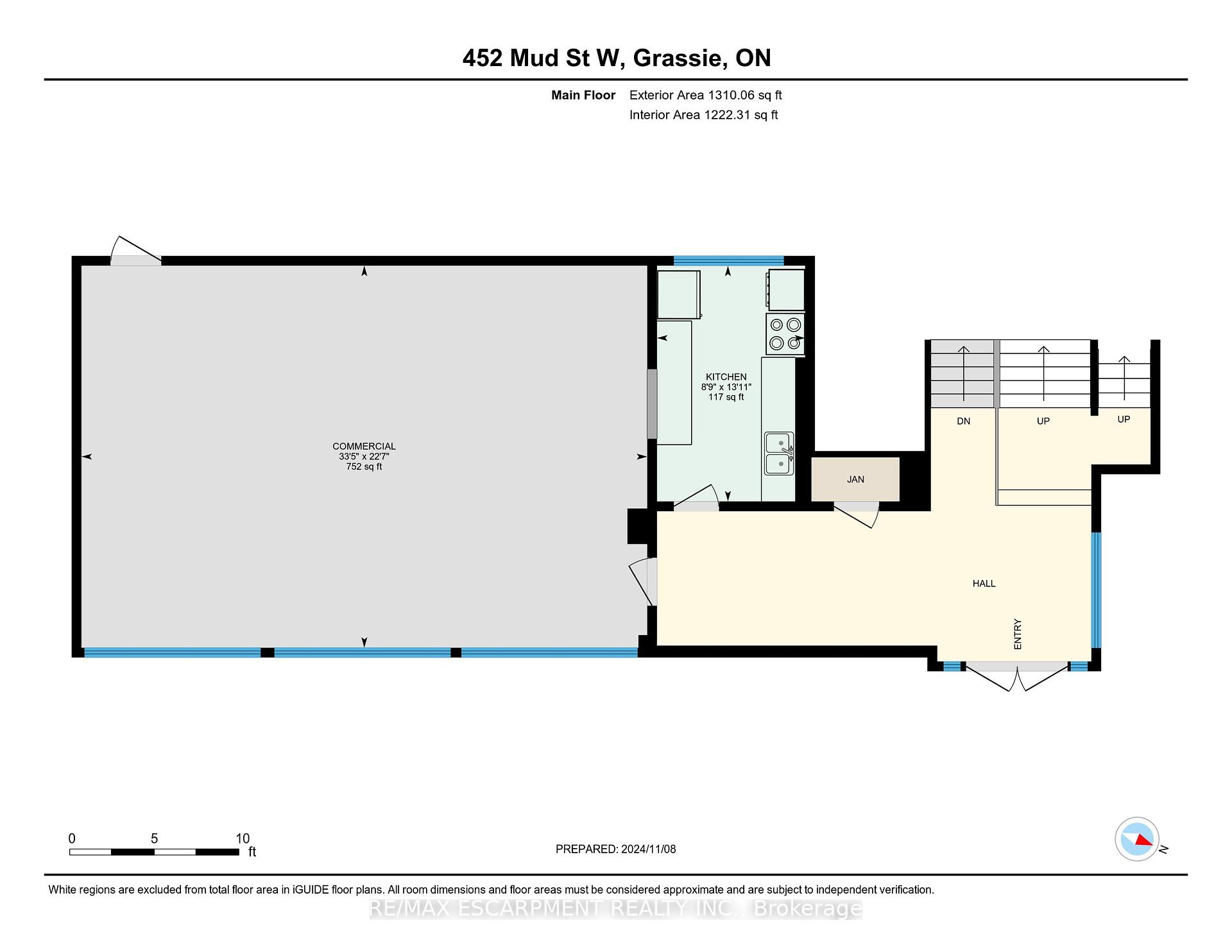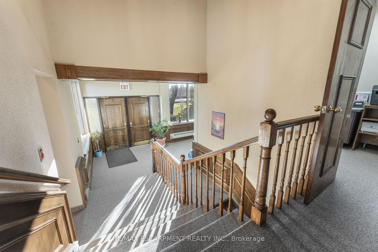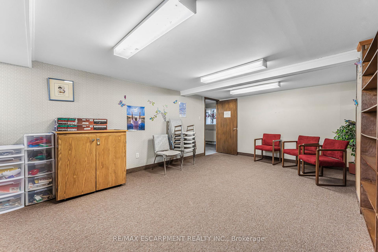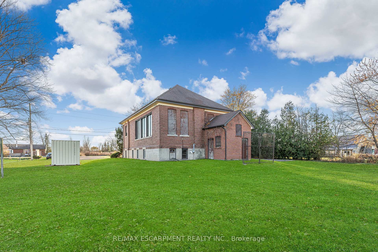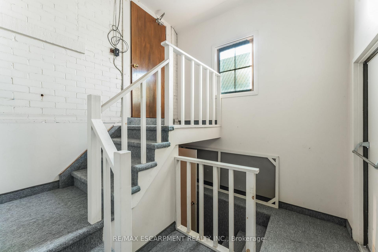$799,900
Available - For Sale
Listing ID: X10421067
452 Mud St West , Grimsby, L0R 1M0, Ontario
| Welcome to this awesome rural property situated on 0.97 acres with institutional zoning! This zoning allows for numerous options, such as a place of worship, community recreation centre, day care, retirement home, school, nursing home, long term care, fire hall, hospital, library, municipal office, museum, police station and post office. With a massive 2,684 square feet above grade and 3,887 square feet total, there is more than enough room for your vision to come to life at this property. A large entryway leads up to the second level which includes a large sanctuary, an office with its own 2-piece ensuite bathroom, and two additional 3-piece bathrooms. The main level includes a full kitchen with oak cabinets and a fridge, stove and double oven. A huge 752 square foot meeting room sits off to the side of the kitchen and is the perfect flex space for large gatherings and events. Downstairs in the lower level there are 3 separate rooms that can be used for office or storage space. |
| Price | $799,900 |
| Taxes: | $0.00 |
| Tax Type: | Annual |
| Occupancy by: | Owner |
| Address: | 452 Mud St West , Grimsby, L0R 1M0, Ontario |
| Postal Code: | L0R 1M0 |
| Province/State: | Ontario |
| Legal Description: | PT LT 17-18 CON 6 NORTH GRIMSBY PT 1 30R |
| Lot Size: | 300.00 x 390.90 (Feet) |
| Directions/Cross Streets: | Woolverton Road |
| Category: | Institutional |
| Use: | Church |
| Building Percentage: | Y |
| Total Area: | 0.97 |
| Total Area Code: | Acres |
| Retail Area: | 2684 |
| Retail Area Code: | Sq Ft |
| Area Influences: | Major Highway |
| Approximatly Age: | 100+ |
| Sprinklers: | N |
| Washrooms: | 3 |
| Heat Type: | Radiant |
| Central Air Conditioning: | N |
| Elevator Lift: | None |
| Sewers: | Septic |
| Water: | Other |
| Water Supply Types: | Cistern |
$
%
Years
This calculator is for demonstration purposes only. Always consult a professional
financial advisor before making personal financial decisions.
| Although the information displayed is believed to be accurate, no warranties or representations are made of any kind. |
| RE/MAX ESCARPMENT REALTY INC. |
|
|
.jpg?src=Custom)
Dir:
416-548-7854
Bus:
416-548-7854
Fax:
416-981-7184
| Virtual Tour | Book Showing | Email a Friend |
Jump To:
At a Glance:
| Type: | Com - Commercial/Retail |
| Area: | Niagara |
| Municipality: | Grimsby |
| Lot Size: | 300.00 x 390.90(Feet) |
| Approximate Age: | 100+ |
| Baths: | 3 |
Locatin Map:
Payment Calculator:
- Color Examples
- Green
- Black and Gold
- Dark Navy Blue And Gold
- Cyan
- Black
- Purple
- Gray
- Blue and Black
- Orange and Black
- Red
- Magenta
- Gold
- Device Examples

