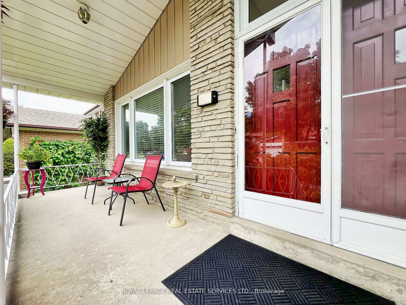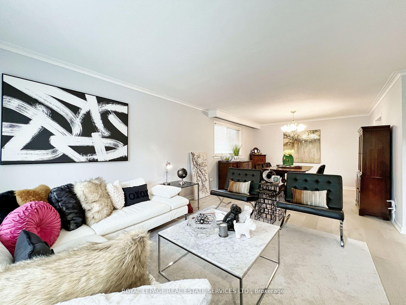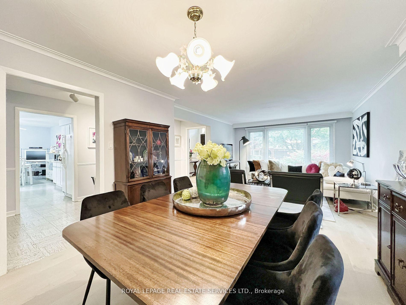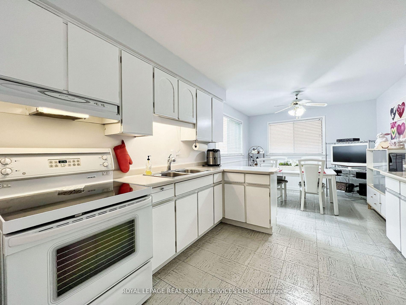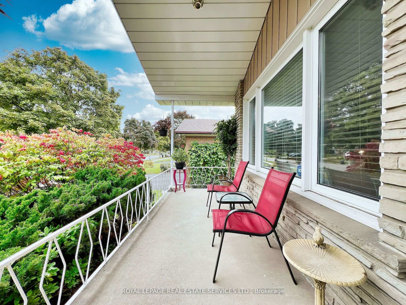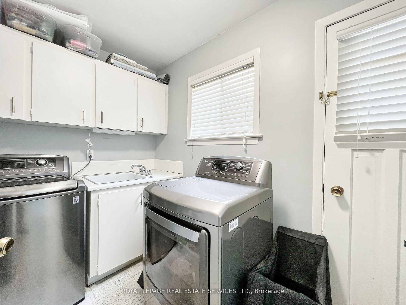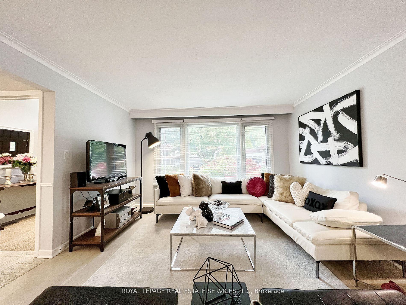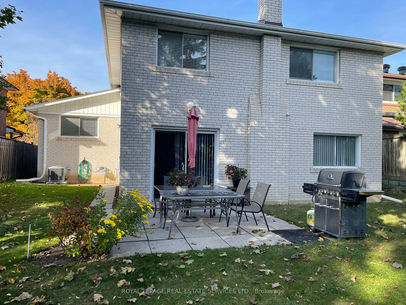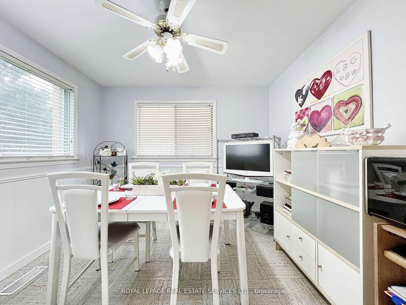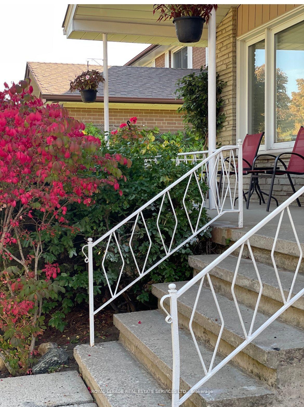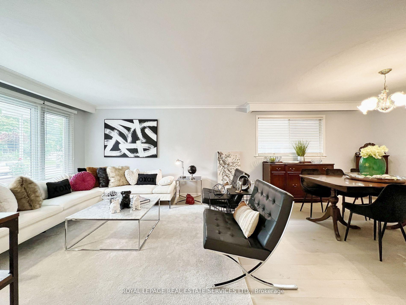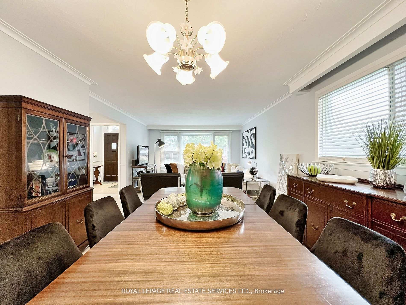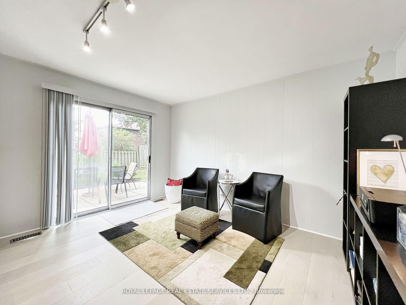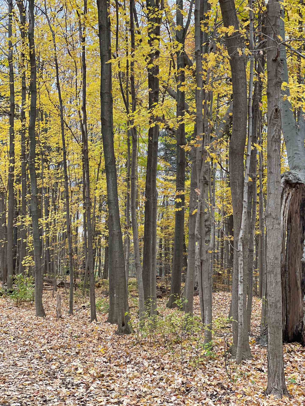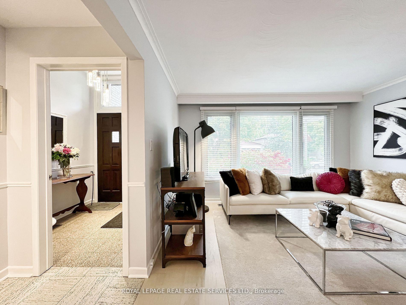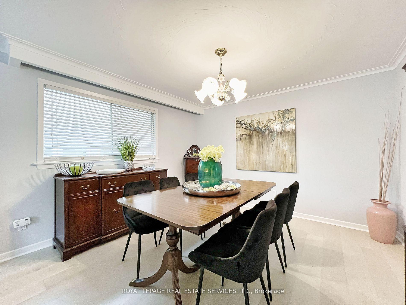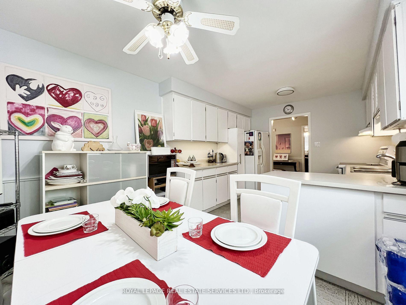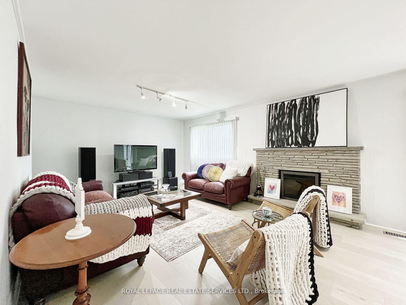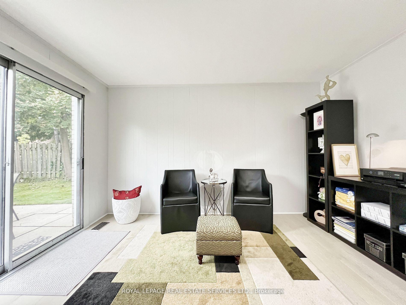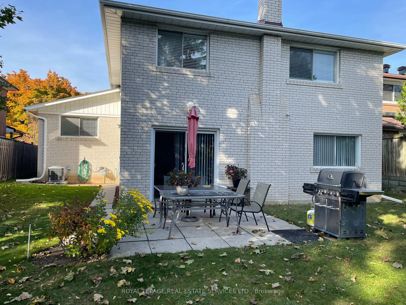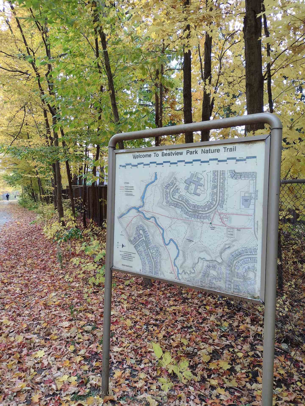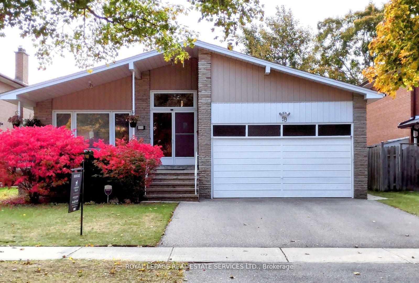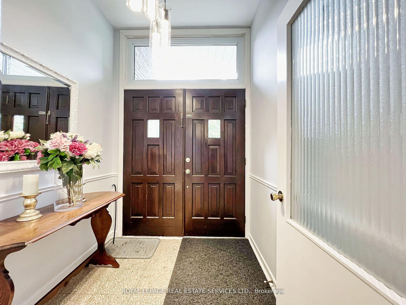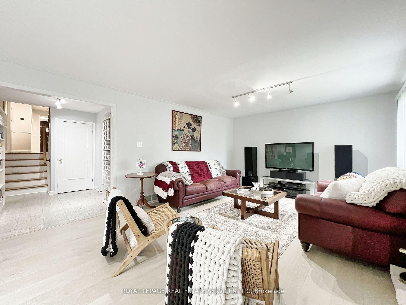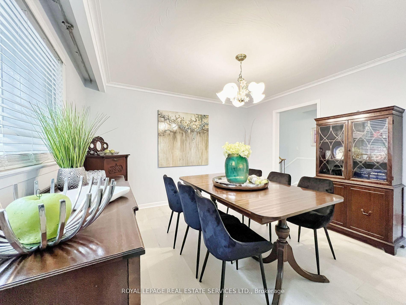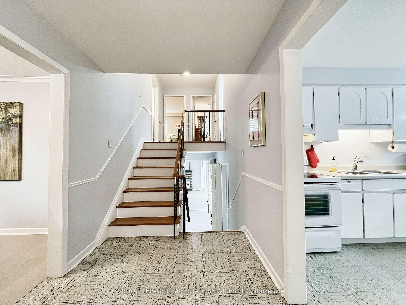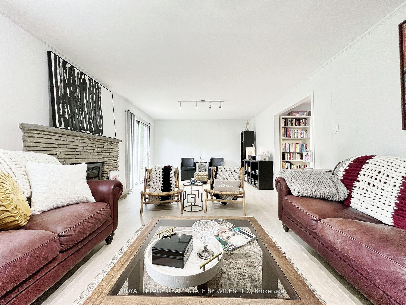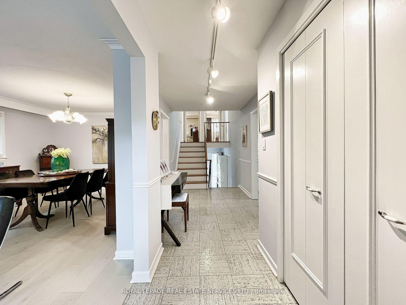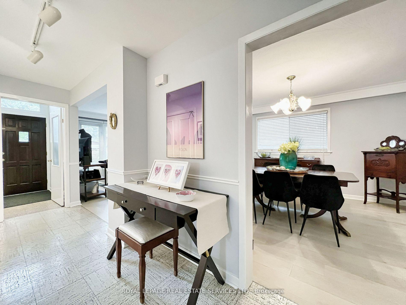$1,799,000
Available - For Sale
Listing ID: C10422266
59 Covewood St , Toronto, M2M 2Z1, Ontario
| Welcome to a Bright, Sun-Filled Family Home in the heart of Bayview Woods Neighbourhood located at "59 Covewood Street" Toronto. Nestled on a quiet, family-friendly street with southern exposure, this charming 3 + 1 bedroom backsplit home offers a fantastic layout dor easy living. Freshly painted, neutral decor , beautiful new hardwood floors in living/dining and family rooms. This can be your dream home for years to come. Enjoy the best of both indoor and outdoor living. Just steps away from the Bestview Park Nature Trail, perfect for nature walks and exploration. Outdoor enthusiasts will appreciate the nearby tennis courts, baseball diamond, and children's playground, making it an ideal location for families. The highly regarded Steelesview Public School is within walking distance, while A.Y. Jackson Secondary School, Zion Heights Junior High, and Brebeuf College School are also in close proximity, offering excellent educational options for all ages. Easy access to shopping, public transport, and major highways (401, 407, and 404), everything you need is just minutes away. This is an exceptional opportunity to settle in a prime location with all the amenities you need for a vibrant, active lifestyle. Show and Sell with Confidence. |
| Price | $1,799,000 |
| Taxes: | $7996.93 |
| Address: | 59 Covewood St , Toronto, M2M 2Z1, Ontario |
| Lot Size: | 50.06 x 120.17 (Feet) |
| Directions/Cross Streets: | Bayview/Leslie & Steeles |
| Rooms: | 8 |
| Rooms +: | 1 |
| Bedrooms: | 3 |
| Bedrooms +: | 1 |
| Kitchens: | 1 |
| Family Room: | Y |
| Basement: | Unfinished |
| Property Type: | Detached |
| Style: | Backsplit 3 |
| Exterior: | Brick |
| Garage Type: | Attached |
| (Parking/)Drive: | Pvt Double |
| Drive Parking Spaces: | 2 |
| Pool: | None |
| Property Features: | Fenced Yard, Golf, Hospital, Park, Public Transit, School |
| Fireplace/Stove: | Y |
| Heat Source: | Gas |
| Heat Type: | Forced Air |
| Central Air Conditioning: | Central Air |
| Laundry Level: | Main |
| Sewers: | Sewers |
| Water: | Municipal |
$
%
Years
This calculator is for demonstration purposes only. Always consult a professional
financial advisor before making personal financial decisions.
| Although the information displayed is believed to be accurate, no warranties or representations are made of any kind. |
| ROYAL LEPAGE REAL ESTATE SERVICES LTD. |
|
|
.jpg?src=Custom)
Dir:
416-548-7854
Bus:
416-548-7854
Fax:
416-981-7184
| Book Showing | Email a Friend |
Jump To:
At a Glance:
| Type: | Freehold - Detached |
| Area: | Toronto |
| Municipality: | Toronto |
| Neighbourhood: | Bayview Woods-Steeles |
| Style: | Backsplit 3 |
| Lot Size: | 50.06 x 120.17(Feet) |
| Tax: | $7,996.93 |
| Beds: | 3+1 |
| Baths: | 3 |
| Fireplace: | Y |
| Pool: | None |
Locatin Map:
Payment Calculator:
- Color Examples
- Green
- Black and Gold
- Dark Navy Blue And Gold
- Cyan
- Black
- Purple
- Gray
- Blue and Black
- Orange and Black
- Red
- Magenta
- Gold
- Device Examples

