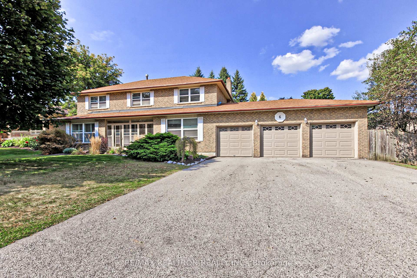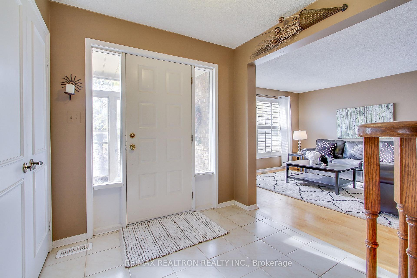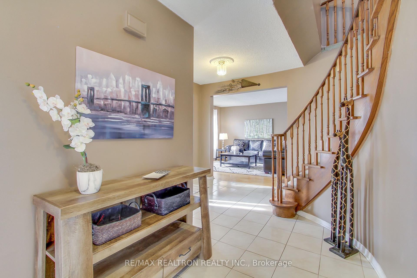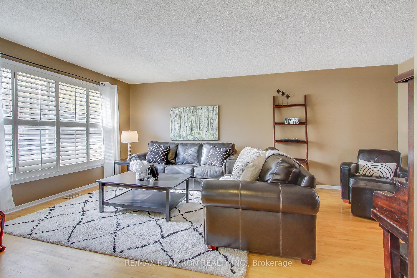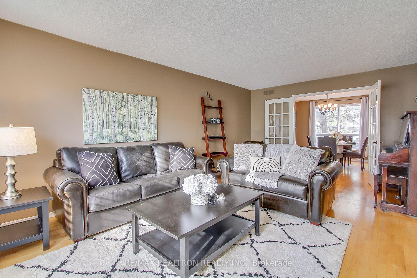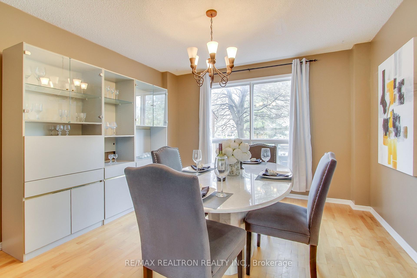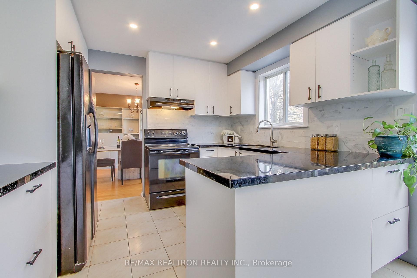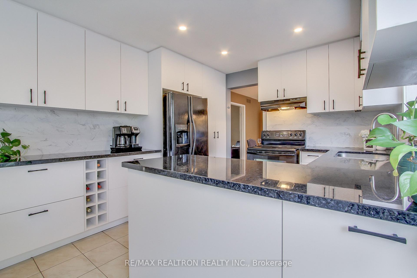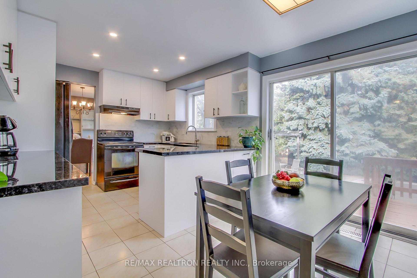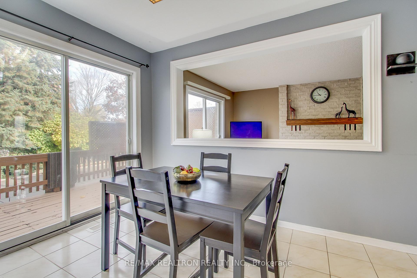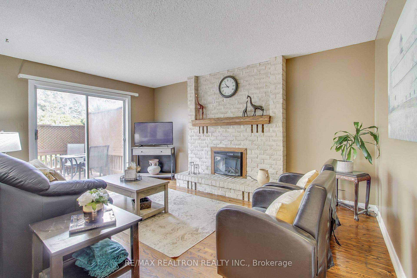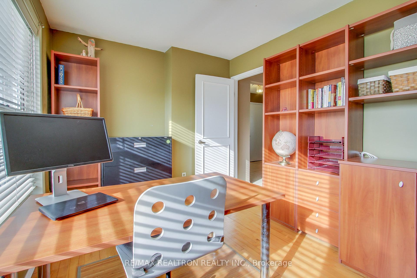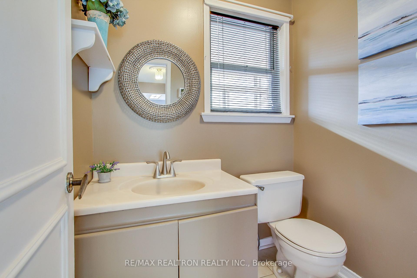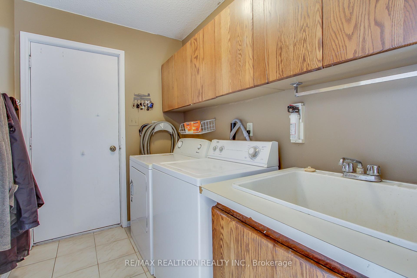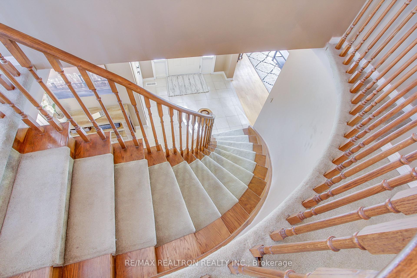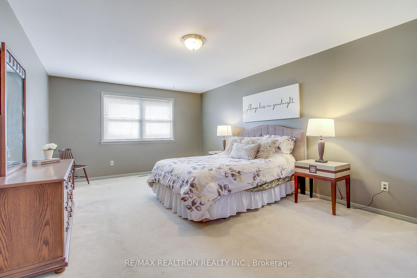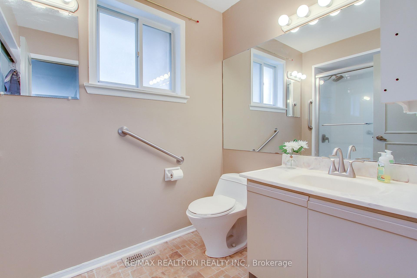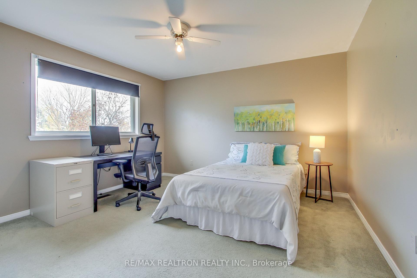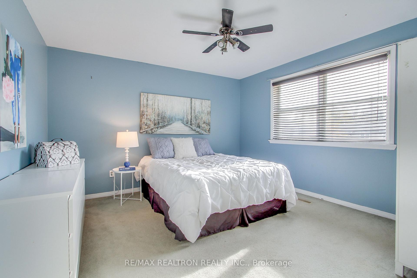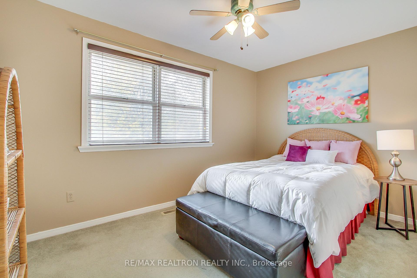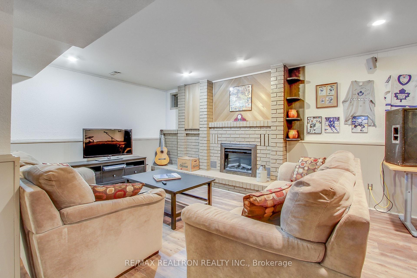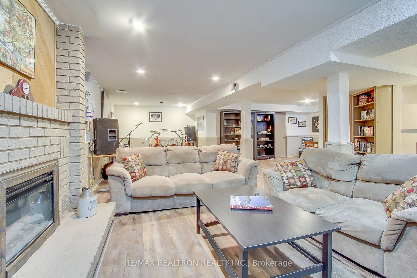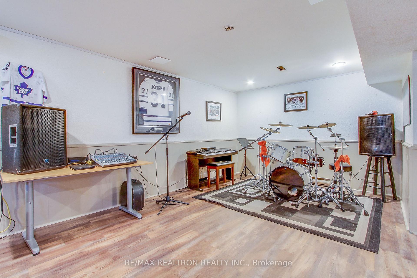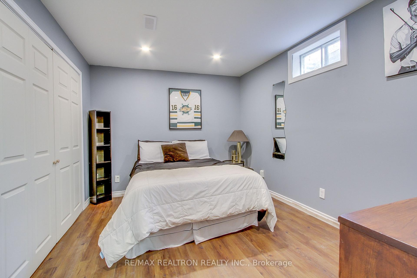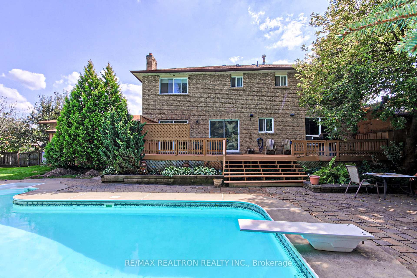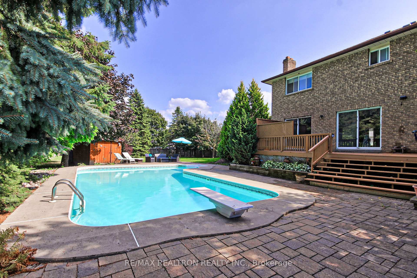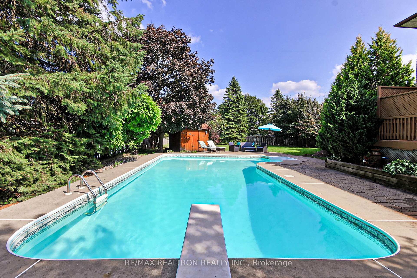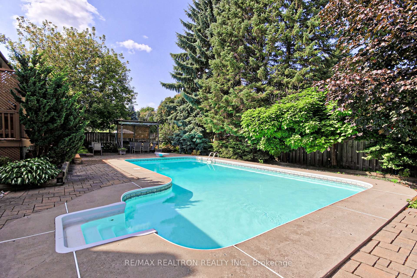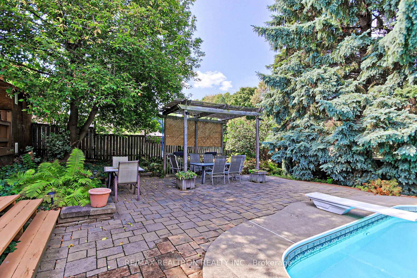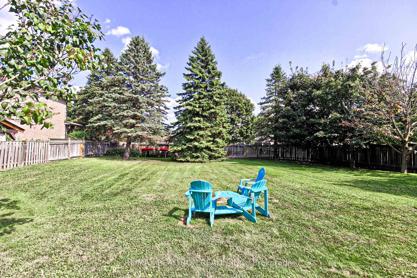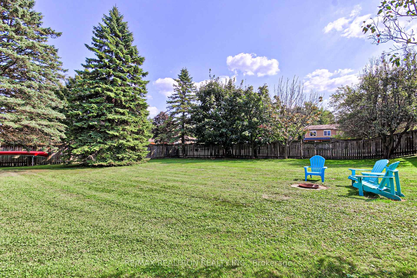$1,699,000
Available - For Sale
Listing ID: N10406266
6 Jennifer Cres , East Gwillimbury, L0G 1V0, Ontario
| Gorgeous Executive family home in prime demand Sharon!! Huge private treed and landscaped lot with wonderful inground pool and lots of room for the kids to play! Renovated eat in kitchen features walkout to large deck overlooking the pool and is open to a lovely family room with fireplace! Spacious living and dining rooms feature hardwood floors and large windows, great for entertaining! Bonus feature on this floor is the separate office! 4 generous sized bedrooms upstairs and 2 full bathrooms complete this floor. Great finished recreation room in the basement with another fireplace plus an additional bedroom too! New Roof Shingles 2021! Hurry in for this one!! |
| Extras: Gas Furnace, CAC, CVAC & Equip., ELF's, Window Coverings, Garage Door Openers, I/G Pool & Equip., B/I Dishwasher, Fridge, Stove, Washer, Dryer |
| Price | $1,699,000 |
| Taxes: | $6781.61 |
| Address: | 6 Jennifer Cres , East Gwillimbury, L0G 1V0, Ontario |
| Lot Size: | 159.00 x 111.00 (Feet) |
| Directions/Cross Streets: | South of Mt Albert Rd |
| Rooms: | 9 |
| Rooms +: | 1 |
| Bedrooms: | 4 |
| Bedrooms +: | 1 |
| Kitchens: | 1 |
| Family Room: | Y |
| Basement: | Finished |
| Property Type: | Detached |
| Style: | 2-Storey |
| Exterior: | Brick |
| Garage Type: | Attached |
| (Parking/)Drive: | Private |
| Drive Parking Spaces: | 6 |
| Pool: | Inground |
| Other Structures: | Garden Shed |
| Property Features: | Fenced Yard, Level, Park, Rec Centre, School, Wooded/Treed |
| Fireplace/Stove: | Y |
| Heat Source: | Gas |
| Heat Type: | Forced Air |
| Central Air Conditioning: | Central Air |
| Laundry Level: | Main |
| Elevator Lift: | N |
| Sewers: | Septic |
| Water: | Municipal |
| Utilities-Cable: | Y |
| Utilities-Hydro: | Y |
| Utilities-Gas: | Y |
| Utilities-Telephone: | Y |
$
%
Years
This calculator is for demonstration purposes only. Always consult a professional
financial advisor before making personal financial decisions.
| Although the information displayed is believed to be accurate, no warranties or representations are made of any kind. |
| RE/MAX REALTRON REALTY INC. |
|
|
.jpg?src=Custom)
Dir:
416-548-7854
Bus:
416-548-7854
Fax:
416-981-7184
| Virtual Tour | Book Showing | Email a Friend |
Jump To:
At a Glance:
| Type: | Freehold - Detached |
| Area: | York |
| Municipality: | East Gwillimbury |
| Neighbourhood: | Sharon |
| Style: | 2-Storey |
| Lot Size: | 159.00 x 111.00(Feet) |
| Tax: | $6,781.61 |
| Beds: | 4+1 |
| Baths: | 3 |
| Fireplace: | Y |
| Pool: | Inground |
Locatin Map:
Payment Calculator:
- Color Examples
- Green
- Black and Gold
- Dark Navy Blue And Gold
- Cyan
- Black
- Purple
- Gray
- Blue and Black
- Orange and Black
- Red
- Magenta
- Gold
- Device Examples

