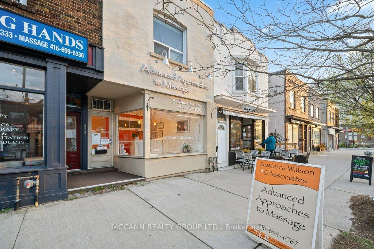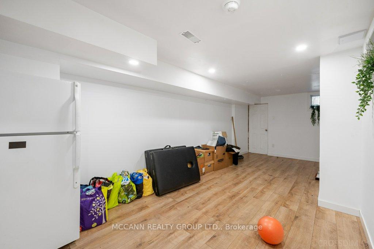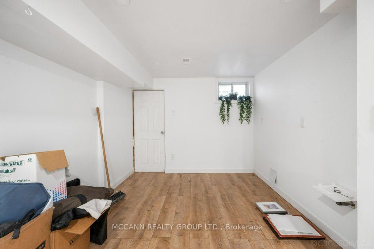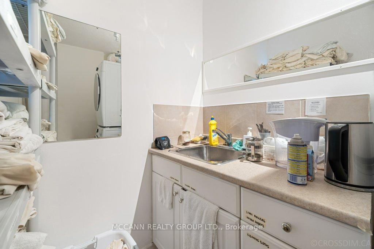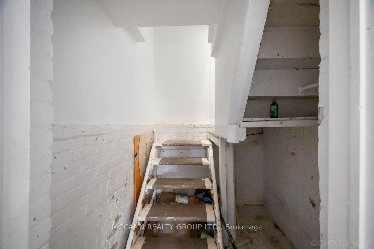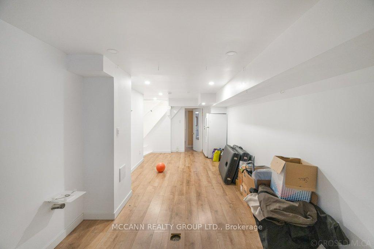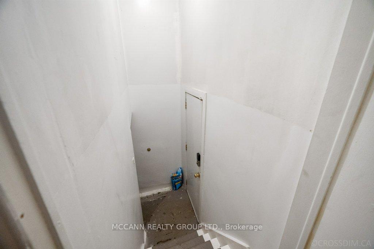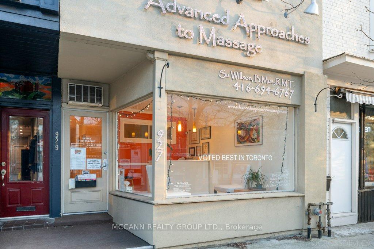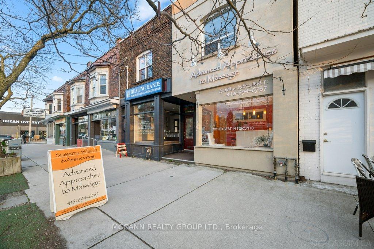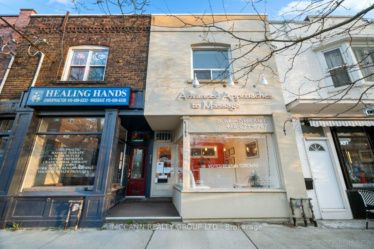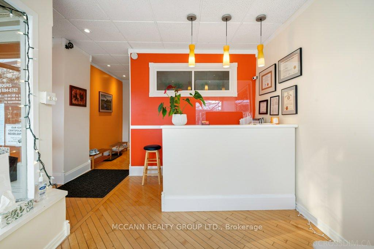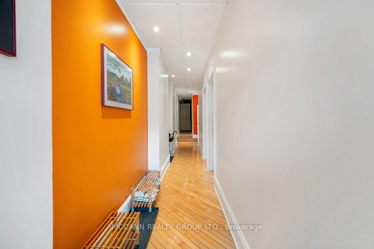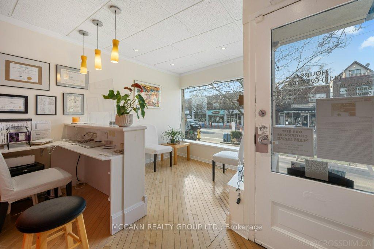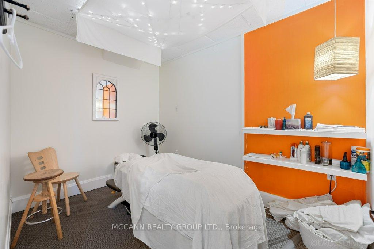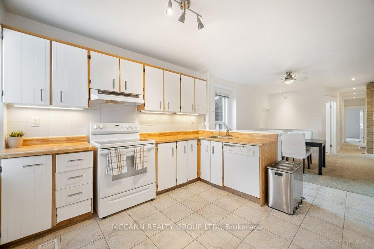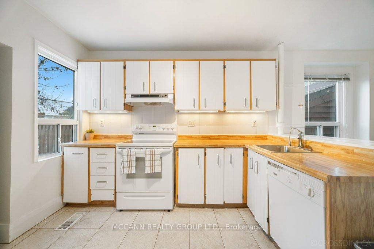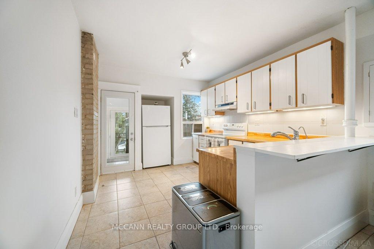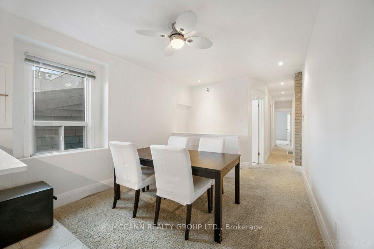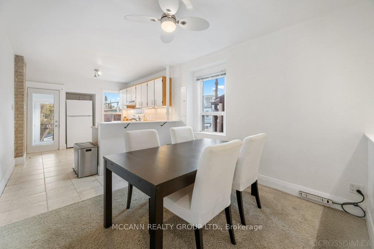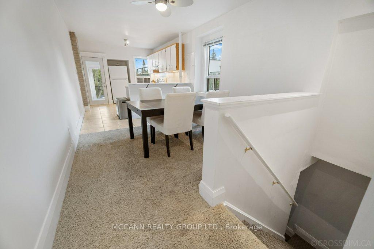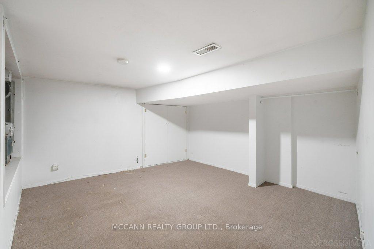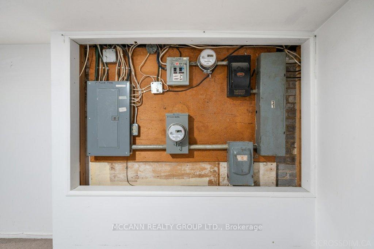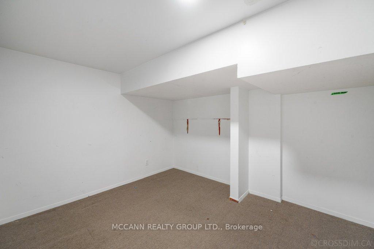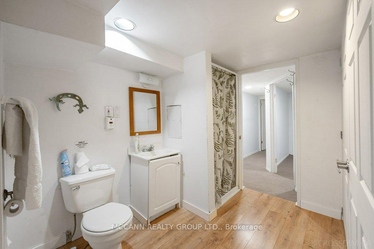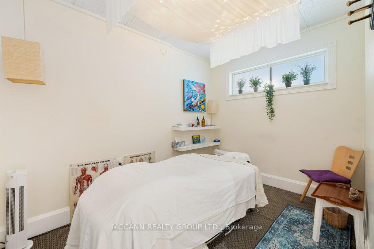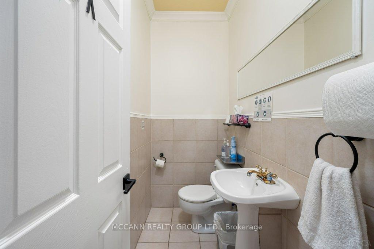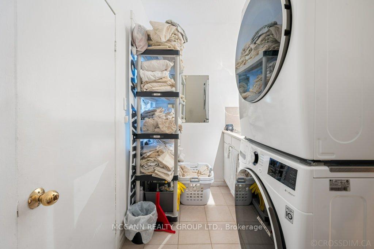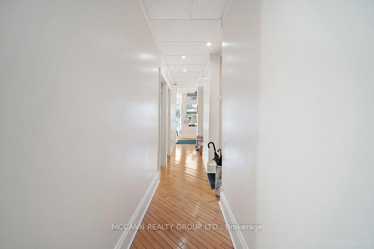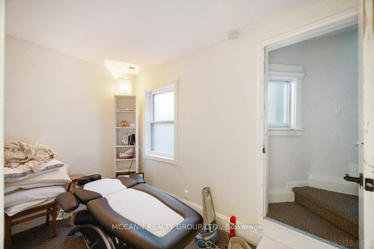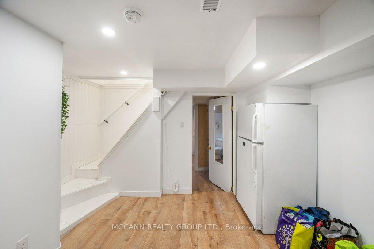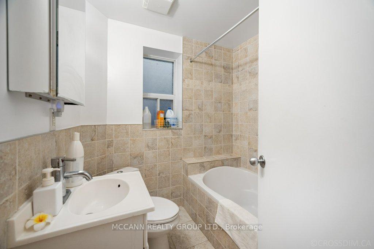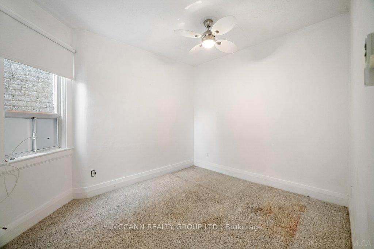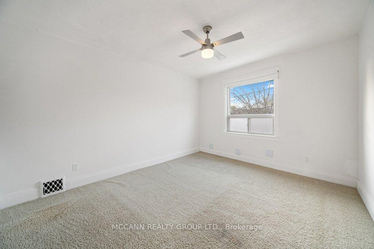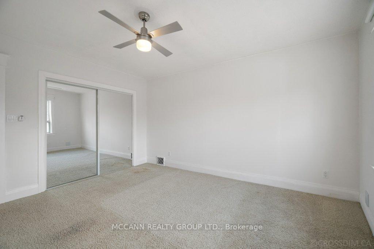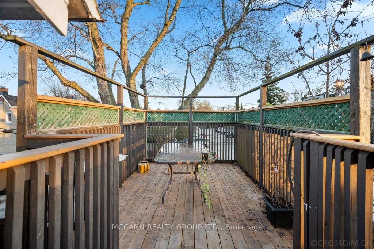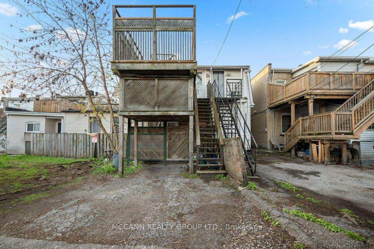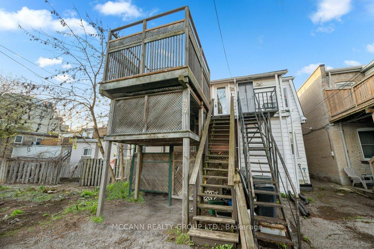$1,289,000
Available - For Sale
Listing ID: E9363392
927 Kingston Rd , Toronto, M4E 1S6, Ontario
| Prime Commercial & Residential Investment Opportunity in High Demand Location. Amazing Opportunity to Buy A Building In The Beaches Aprx 1600sqft of Usable Living and Working Space That Offers Live & Work from Your Own Home. This Building Has A Massage Clinic with 3 Offices Or Massage Rooms, Grand Reception Area To Have Your Clients Wait to Been Seen. Hardwood Floors, Picture Window, Access to 1 Car Parking Spot from Rear Lane depending on size. 1 Bedroom Suite on the Upper Floor (Bathrm with Extra Long Tub) , Updated Kitchen, Dining Rm, Walkout to Private Deck. Potential Suite in The Lower Level. 2 Separate Hydro Meters 1 on Main Flr, 1 on Upper Flr. Would Have Many Different Options: Lawyers, Accounting, Retail Space & Perfect Medical Office. The Seller Doesn't Warrant Anything. All Items Sold As Is Condition. In the best School District - Balmy Beach, Glen Ames, Malvern PS. |
| Price | $1,289,000 |
| Taxes: | $9659.73 |
| Address: | 927 Kingston Rd , Toronto, M4E 1S6, Ontario |
| Lot Size: | 14.25 x 100.00 (Feet) |
| Directions/Cross Streets: | Kingston Rd & Balsam |
| Rooms: | 9 |
| Rooms +: | 3 |
| Bedrooms: | 1 |
| Bedrooms +: | 1 |
| Kitchens: | 1 |
| Kitchens +: | 1 |
| Family Room: | N |
| Basement: | Apartment |
| Property Type: | Store W/Apt/Office |
| Style: | 2-Storey |
| Exterior: | Brick |
| Garage Type: | None |
| (Parking/)Drive: | Lane |
| Drive Parking Spaces: | 1 |
| Pool: | None |
| Fireplace/Stove: | N |
| Heat Source: | Gas |
| Heat Type: | Forced Air |
| Central Air Conditioning: | Central Air |
| Laundry Level: | Main |
| Sewers: | Sewers |
| Water: | Municipal |
$
%
Years
This calculator is for demonstration purposes only. Always consult a professional
financial advisor before making personal financial decisions.
| Although the information displayed is believed to be accurate, no warranties or representations are made of any kind. |
| MCCANN REALTY GROUP LTD. |
|
|
.jpg?src=Custom)
Dir:
416-548-7854
Bus:
416-548-7854
Fax:
416-981-7184
| Book Showing | Email a Friend |
Jump To:
At a Glance:
| Type: | Freehold - Store W/Apt/Office |
| Area: | Toronto |
| Municipality: | Toronto |
| Neighbourhood: | The Beaches |
| Style: | 2-Storey |
| Lot Size: | 14.25 x 100.00(Feet) |
| Tax: | $9,659.73 |
| Beds: | 1+1 |
| Baths: | 3 |
| Fireplace: | N |
| Pool: | None |
Locatin Map:
Payment Calculator:
- Color Examples
- Green
- Black and Gold
- Dark Navy Blue And Gold
- Cyan
- Black
- Purple
- Gray
- Blue and Black
- Orange and Black
- Red
- Magenta
- Gold
- Device Examples

