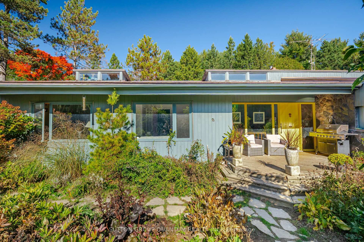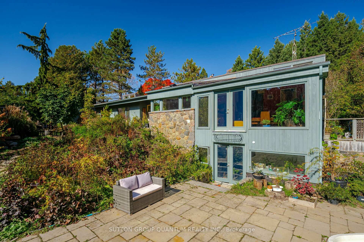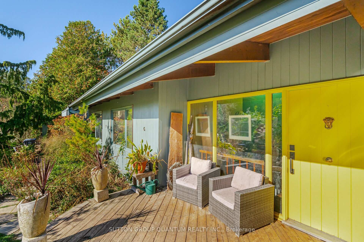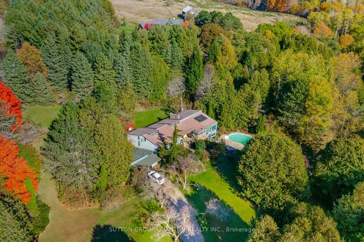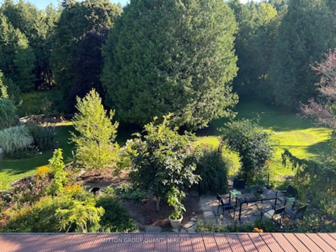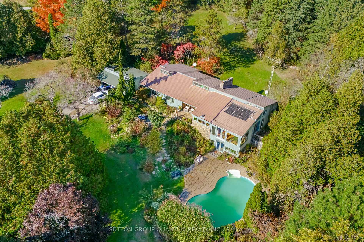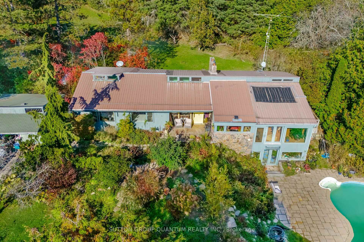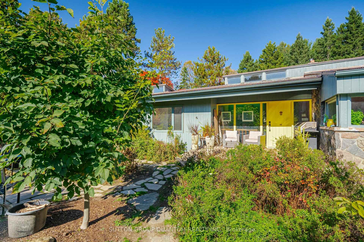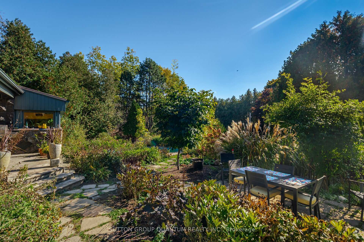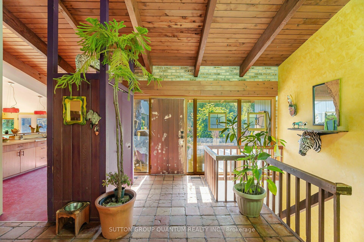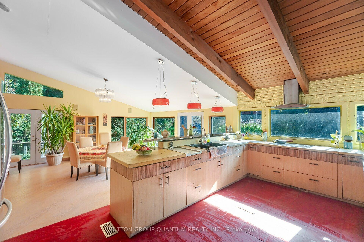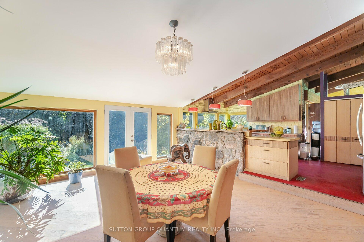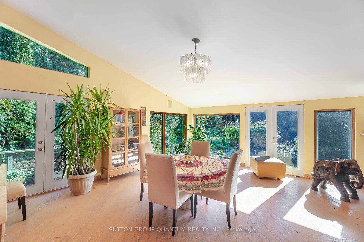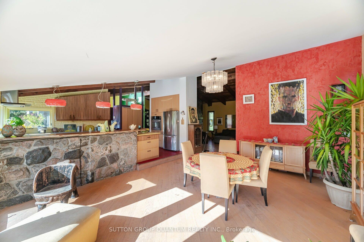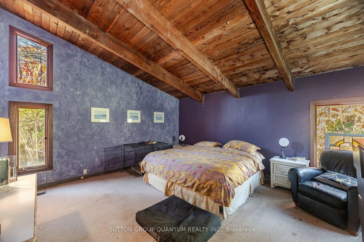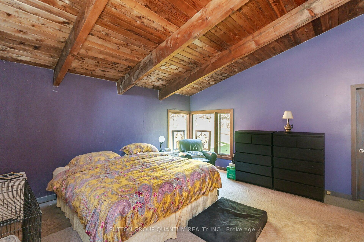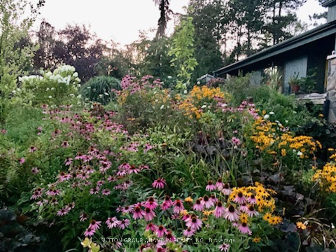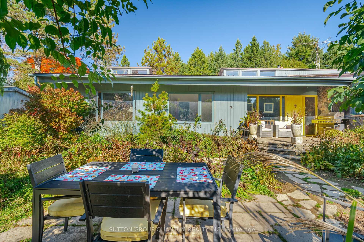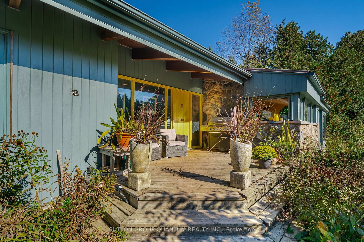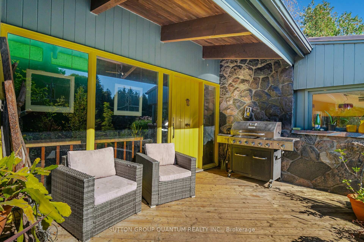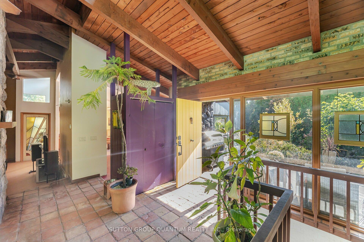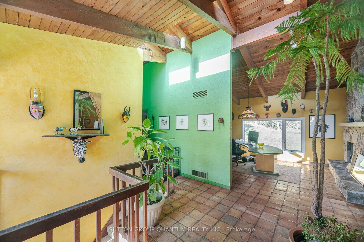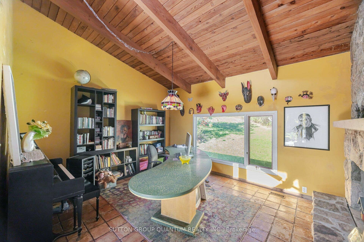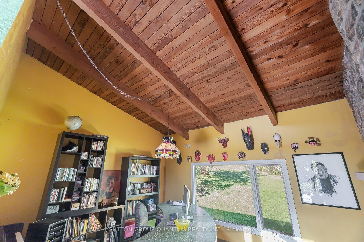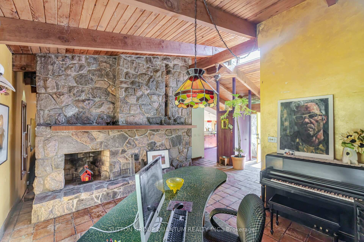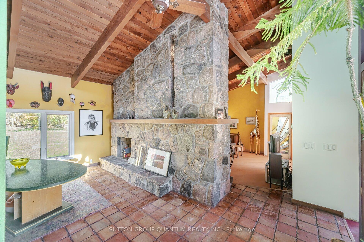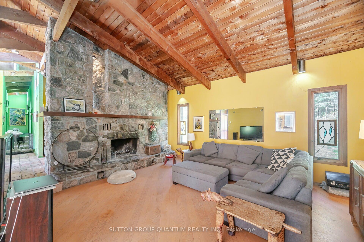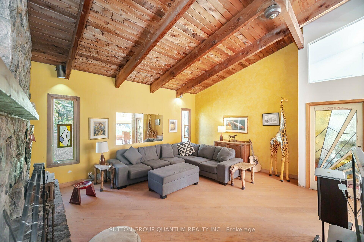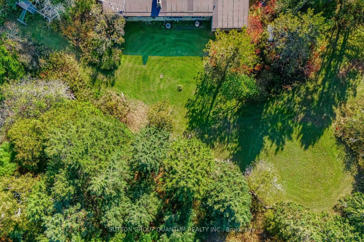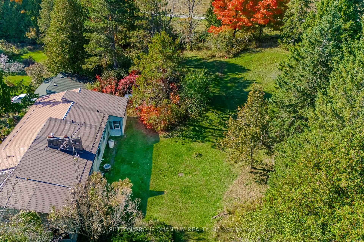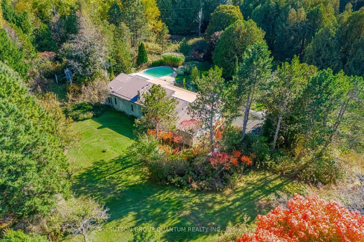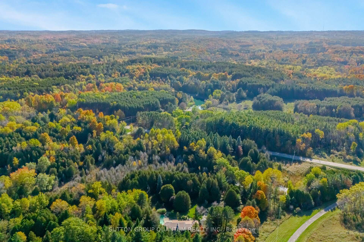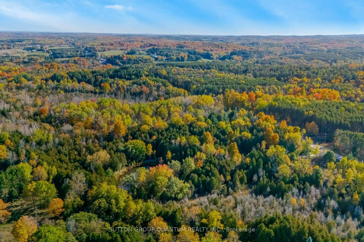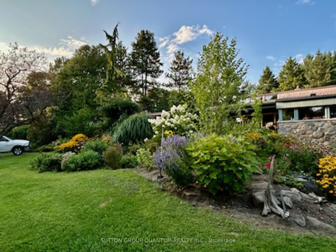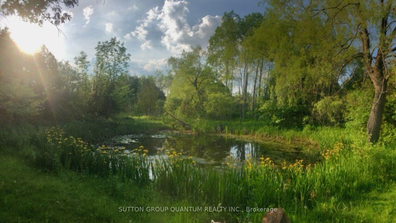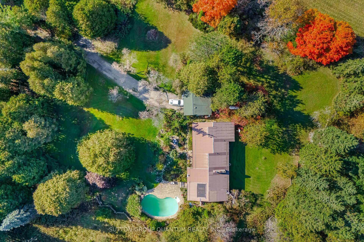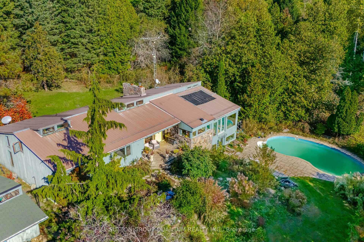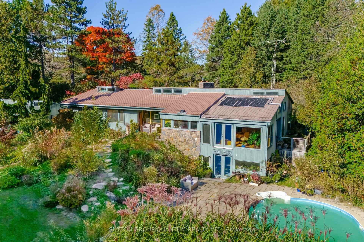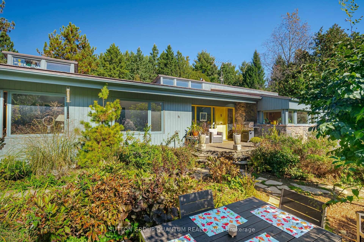$1,359,000
Available - For Sale
Listing ID: W9507080
18285 The Gore Rd , Caledon, L7E 0X8, Ontario
| This spectacular 3 acre Caledon property on The prestigious Gore Road is surrounded by acres of conservation land and is situated right beside the Oak Ridges Trail. Owned by an artist and a professional gardener, this property boasts a beautiful, established, perennial garden with a stream running through it, in bloom from April to October. What appears to be a modest cottage that blends into the landscape outside, becomes a stunning mid-century modern, open-concept bungalow, with Cathedral Ceilings, a massive fieldstone fireplace, central to the living room and office. The huge dining room, open to the kitchen, is beaming with light overlooking the forest, garden and pool! The third bedroom has aloft to make any child's room the best place to be. With hiking next door, a pond to skate on in the winter, an inground pool for hot summer fun, and a huge fire pit, your family will never want to leave. Live the dream of country living in a park like setting with incredible privacy. A great opportunity to Renovate existing bungalow or Build your Dream Home on this spectacular property. |
| Extras: Stainless Steel Fridge, B/I Oven, B/I Dishwasher, Stove Top, Washer, Dryer, Stone Fireplace, Wood Stove, Water Softener. New Furnace and On Demand Water Heater(Rental) 2023.SOLD AS IS/WHERE IS. |
| Price | $1,359,000 |
| Taxes: | $7216.56 |
| Address: | 18285 The Gore Rd , Caledon, L7E 0X8, Ontario |
| Lot Size: | 220.00 x 598.50 (Feet) |
| Acreage: | 2-4.99 |
| Directions/Cross Streets: | Finnerty/The Gore Rd |
| Rooms: | 8 |
| Rooms +: | 2 |
| Bedrooms: | 3 |
| Bedrooms +: | |
| Kitchens: | 1 |
| Family Room: | Y |
| Basement: | Part Fin, W/O |
| Property Type: | Detached |
| Style: | Bungalow |
| Exterior: | Board/Batten |
| Garage Type: | Carport |
| (Parking/)Drive: | Private |
| Drive Parking Spaces: | 12 |
| Pool: | Inground |
| Approximatly Square Footage: | 2000-2500 |
| Property Features: | Grnbelt/Cons, Lake/Pond, Sloping, Wooded/Treed |
| Fireplace/Stove: | Y |
| Heat Source: | Propane |
| Heat Type: | Forced Air |
| Central Air Conditioning: | None |
| Sewers: | Septic |
| Water: | Well |
| Water Supply Types: | Drilled Well |
| Utilities-Cable: | N |
| Utilities-Hydro: | Y |
| Utilities-Gas: | N |
| Utilities-Telephone: | Y |
$
%
Years
This calculator is for demonstration purposes only. Always consult a professional
financial advisor before making personal financial decisions.
| Although the information displayed is believed to be accurate, no warranties or representations are made of any kind. |
| SUTTON GROUP QUANTUM REALTY INC. |
|
|
.jpg?src=Custom)
Dir:
416-548-7854
Bus:
416-548-7854
Fax:
416-981-7184
| Virtual Tour | Book Showing | Email a Friend |
Jump To:
At a Glance:
| Type: | Freehold - Detached |
| Area: | Peel |
| Municipality: | Caledon |
| Neighbourhood: | Rural Caledon |
| Style: | Bungalow |
| Lot Size: | 220.00 x 598.50(Feet) |
| Tax: | $7,216.56 |
| Beds: | 3 |
| Baths: | 2 |
| Fireplace: | Y |
| Pool: | Inground |
Locatin Map:
Payment Calculator:
- Color Examples
- Green
- Black and Gold
- Dark Navy Blue And Gold
- Cyan
- Black
- Purple
- Gray
- Blue and Black
- Orange and Black
- Red
- Magenta
- Gold
- Device Examples

