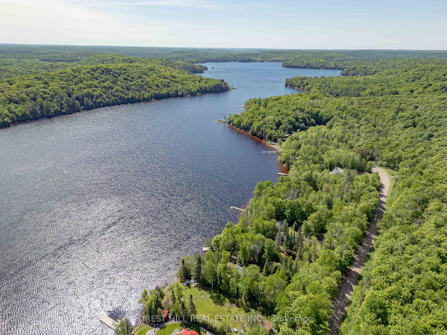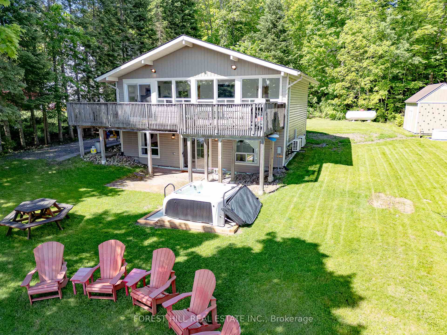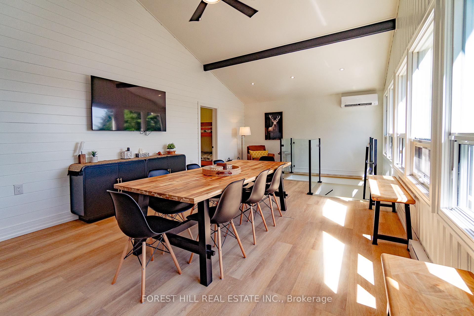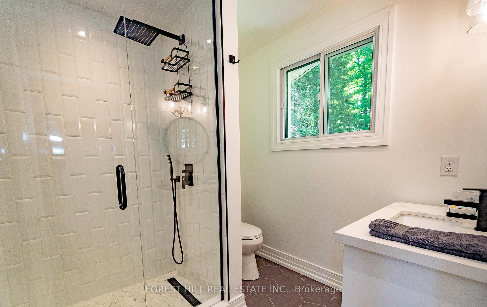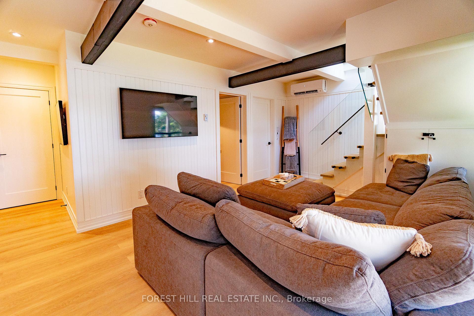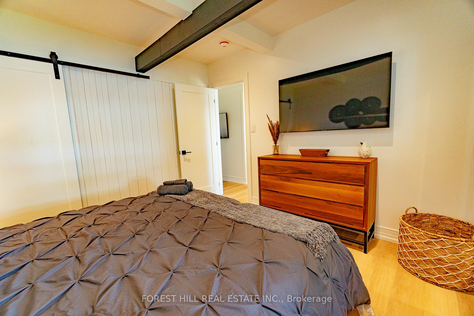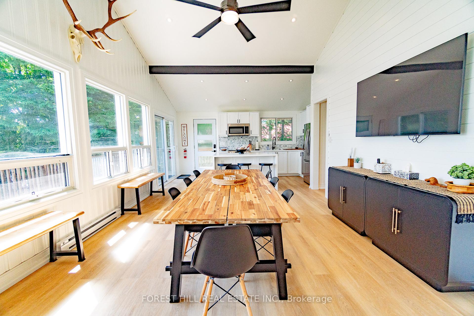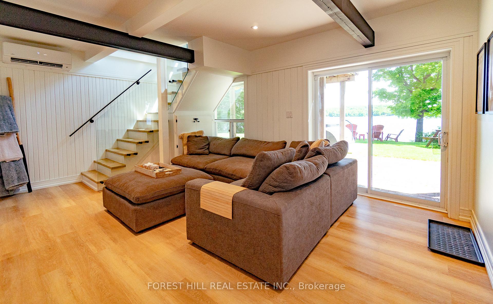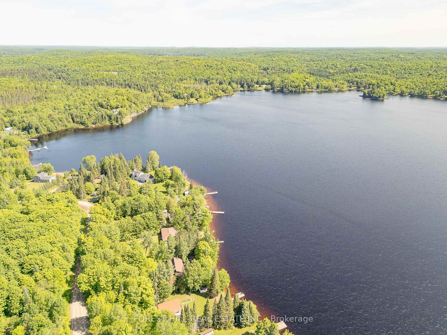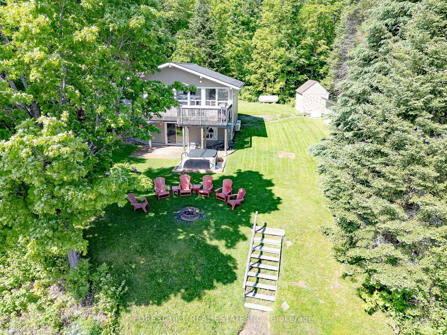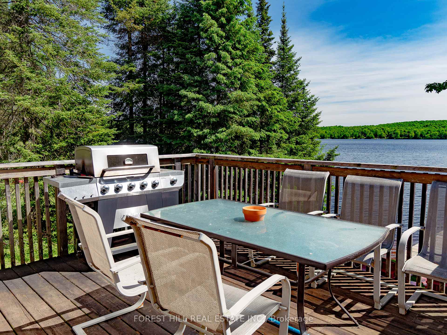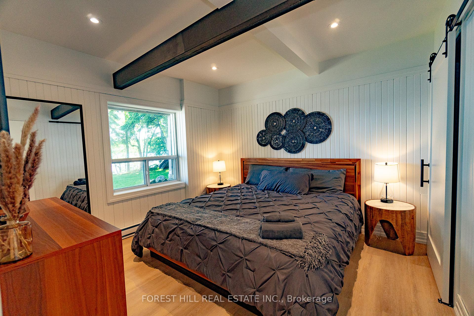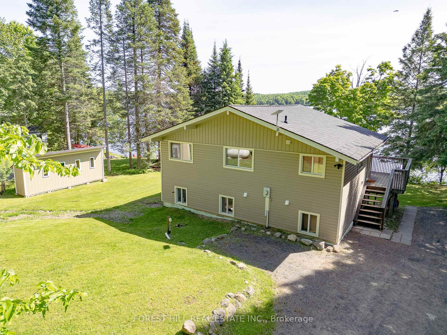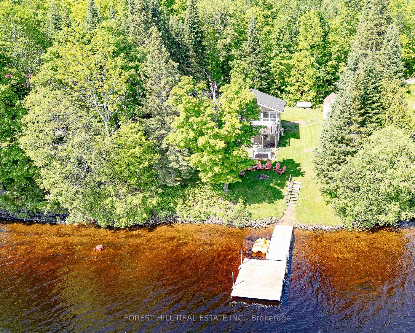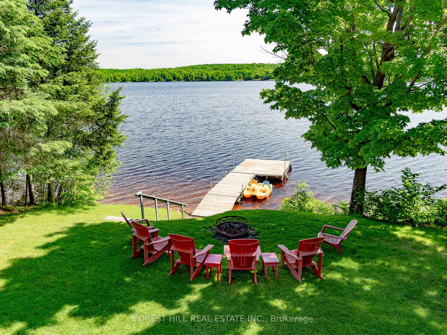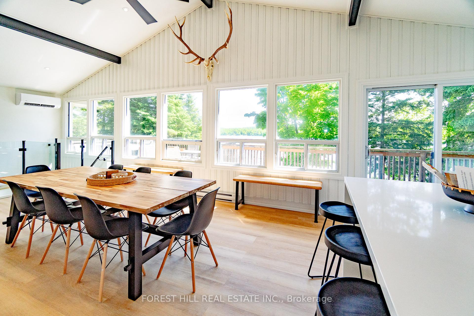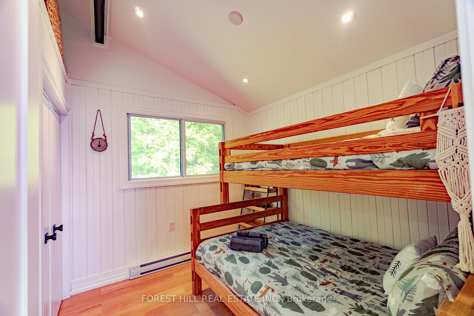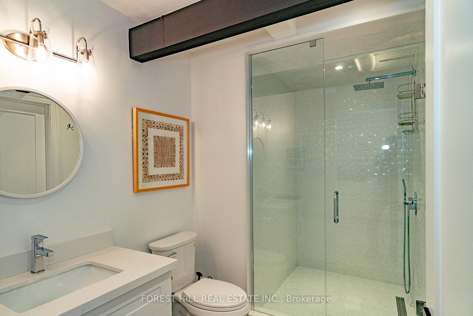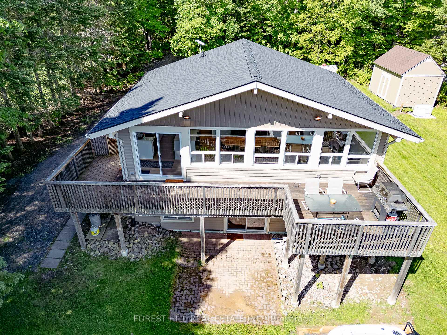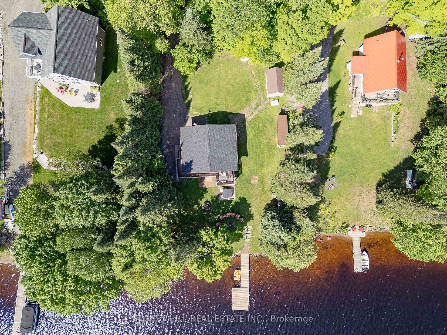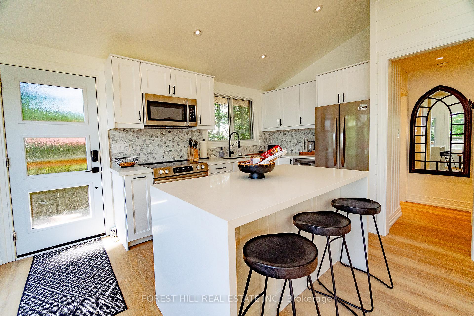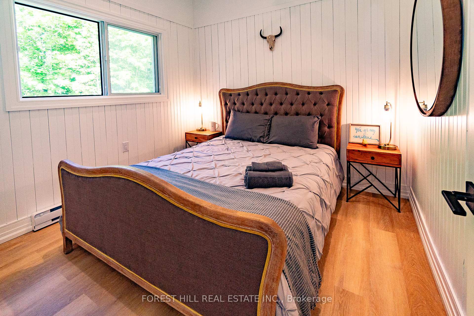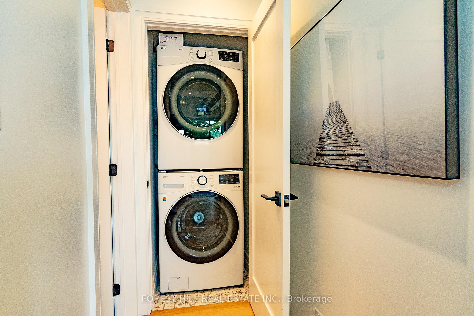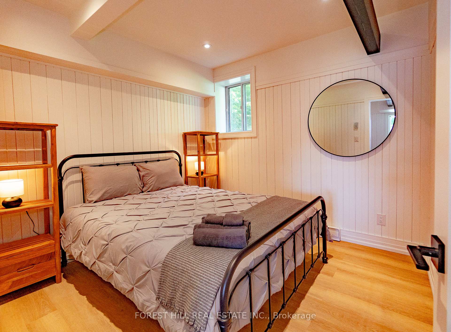$1,499,000
Available - For Sale
Listing ID: X10422227
135 Buckvale Dr , McMurrich/Monteith, P0A 1Y0, Ontario
| Discover "The Getaway" a meticulously renovated 4 season lakeside cottage, offering opulent interiors and awe-inspiring panoramic vistas of Buck Lake. Delight in outdoor escapades with water toys, a dock, and a sandy lake entry for leisurely swims. Unwind in the indulgent hot tub or gather around the inviting fire pit under starry skies. With 4 bedrooms, 2 bathrooms, and tranquil surroundings, The Getaway ensures an unparalleled retreat for those seeking the quintessential cottage experience. Enjoy serene views of the lake through expansive windows spanning the entire front of the dining and kitchen area, bathing the space in natural light. Step onto the deck to soak in the breathtaking scenery, or unwind in the large hot tub nestled amidst the tranquil surroundings and relax in the new wood burning sauna. The Getaway is full furnished with all furniture, TVs, kitchen supplies and accessories. Situated just 20 minutes west of Huntsville, Buck Lake offers quiet enjoyment and fantastic fishing. This private lot offers 100' water frontage, year round access, a newly Paved driveway, and New Roof. |
| Price | $1,499,000 |
| Taxes: | $2919.46 |
| Assessment Year: | 2023 |
| Address: | 135 Buckvale Dr , McMurrich/Monteith, P0A 1Y0, Ontario |
| Lot Size: | 101.00 x 238.00 (Feet) |
| Directions/Cross Streets: | Stisted Road & Second Ave |
| Rooms: | 4 |
| Rooms +: | 1 |
| Bedrooms: | 2 |
| Bedrooms +: | 2 |
| Kitchens: | 1 |
| Family Room: | Y |
| Basement: | Fin W/O |
| Property Type: | Cottage |
| Style: | Bungalow-Raised |
| Exterior: | Vinyl Siding |
| Garage Type: | None |
| (Parking/)Drive: | Private |
| Drive Parking Spaces: | 5 |
| Pool: | None |
| Other Structures: | Garden Shed |
| Property Features: | Beach, Lake/Pond, Waterfront |
| Fireplace/Stove: | N |
| Heat Source: | Electric |
| Heat Type: | Heat Pump |
| Central Air Conditioning: | Other |
| Laundry Level: | Lower |
| Sewers: | Septic |
| Water: | Well |
| Water Supply Types: | Dug Well |
| Utilities-Hydro: | Y |
$
%
Years
This calculator is for demonstration purposes only. Always consult a professional
financial advisor before making personal financial decisions.
| Although the information displayed is believed to be accurate, no warranties or representations are made of any kind. |
| FOREST HILL REAL ESTATE INC. |
|
|
.jpg?src=Custom)
Dir:
416-548-7854
Bus:
416-548-7854
Fax:
416-981-7184
| Book Showing | Email a Friend |
Jump To:
At a Glance:
| Type: | Freehold - Cottage |
| Area: | Parry Sound |
| Municipality: | McMurrich/Monteith |
| Style: | Bungalow-Raised |
| Lot Size: | 101.00 x 238.00(Feet) |
| Tax: | $2,919.46 |
| Beds: | 2+2 |
| Baths: | 2 |
| Fireplace: | N |
| Pool: | None |
Locatin Map:
Payment Calculator:
- Color Examples
- Green
- Black and Gold
- Dark Navy Blue And Gold
- Cyan
- Black
- Purple
- Gray
- Blue and Black
- Orange and Black
- Red
- Magenta
- Gold
- Device Examples

