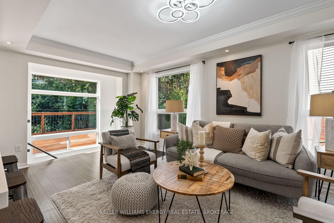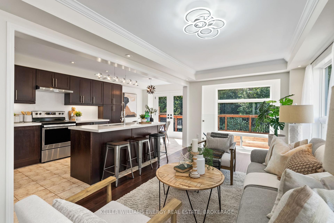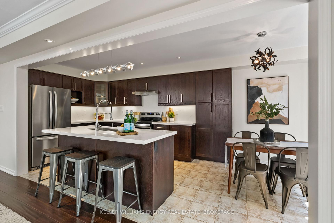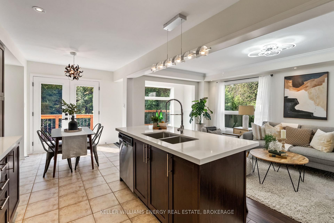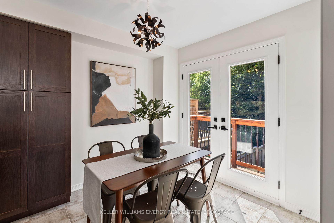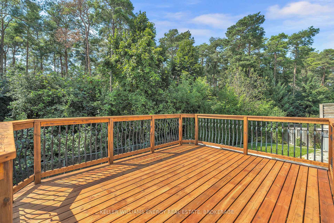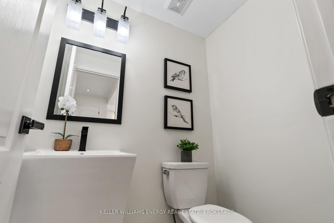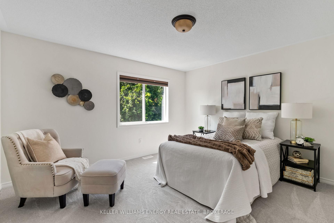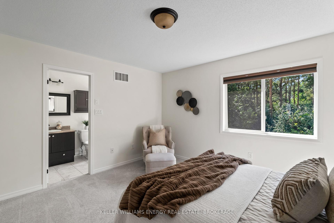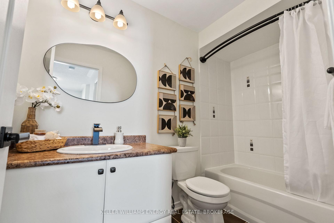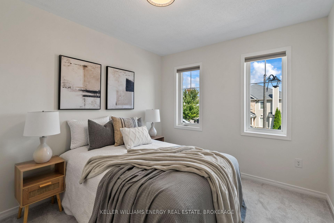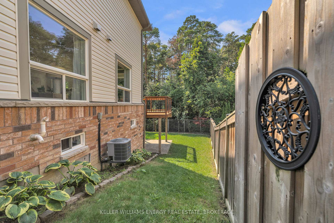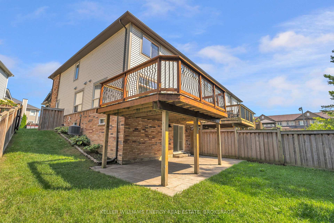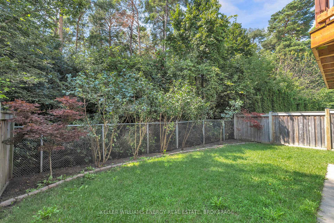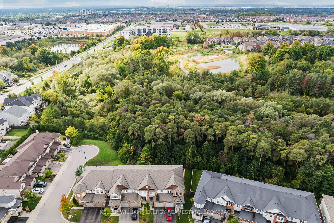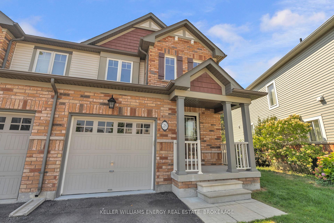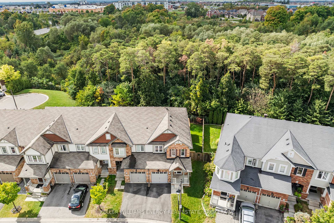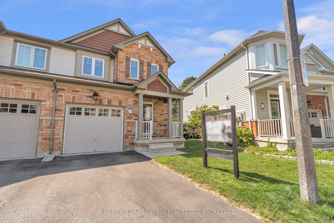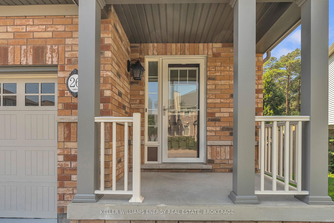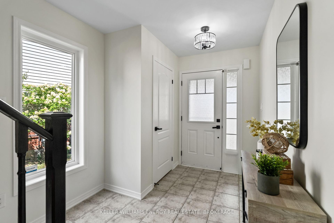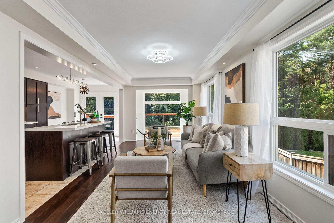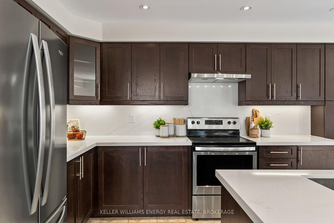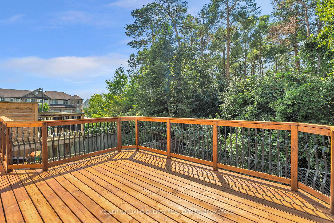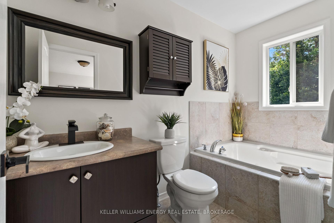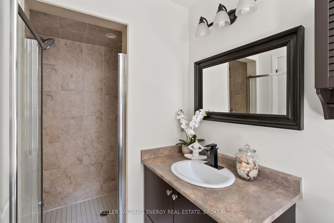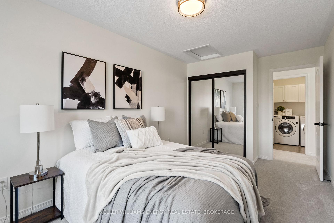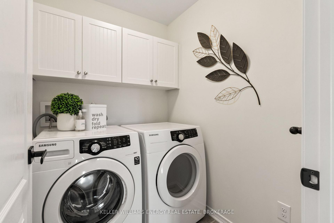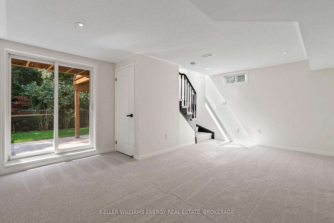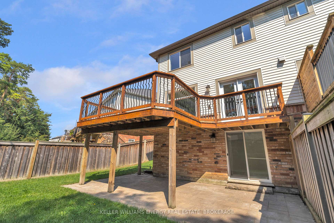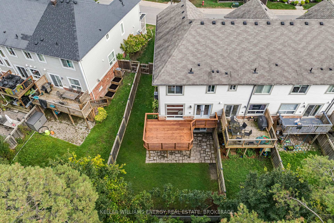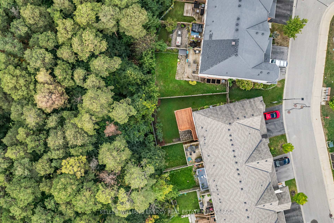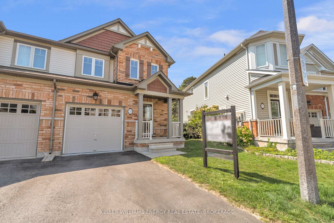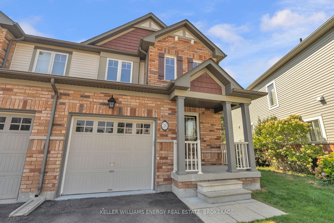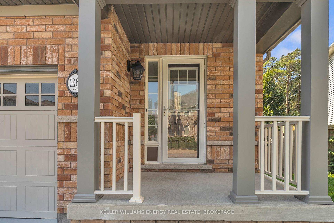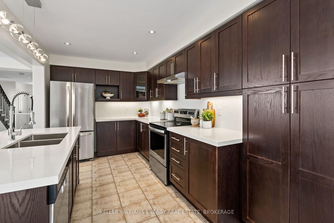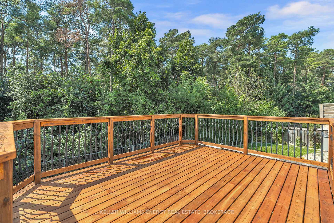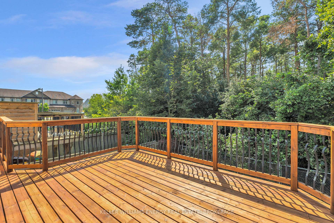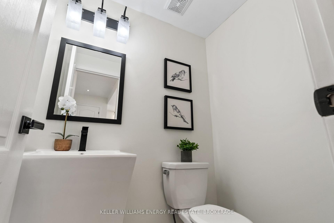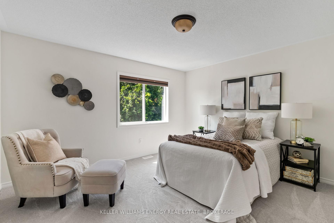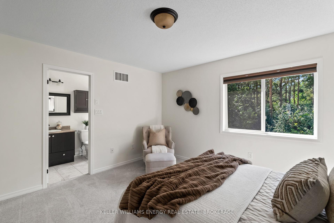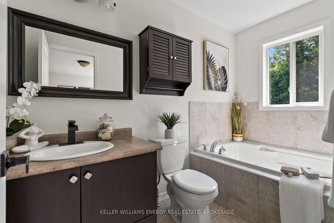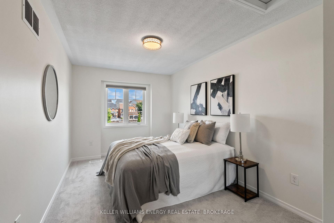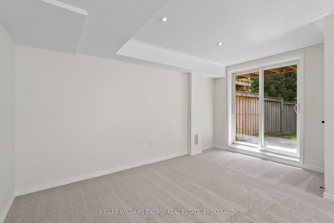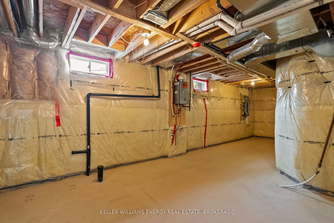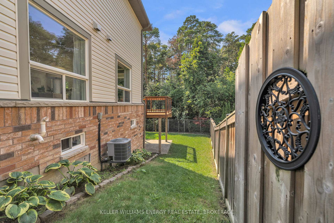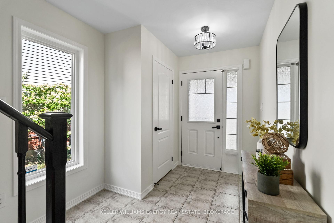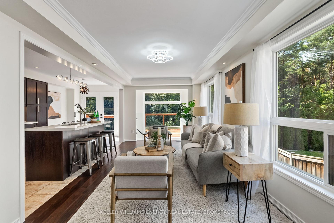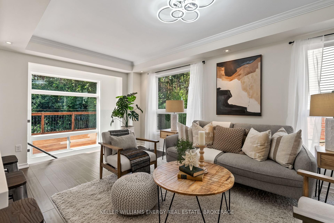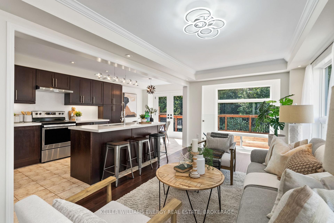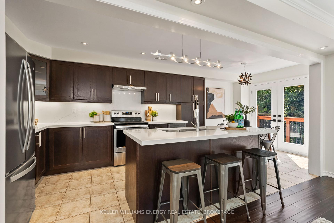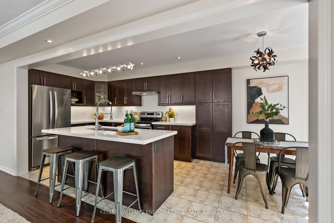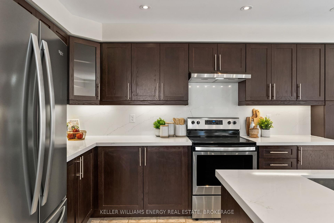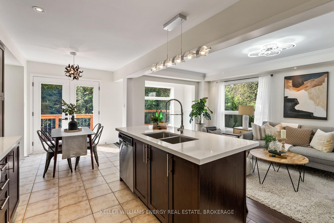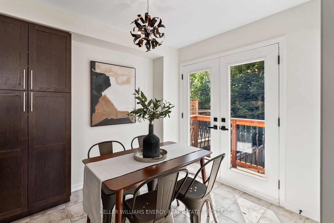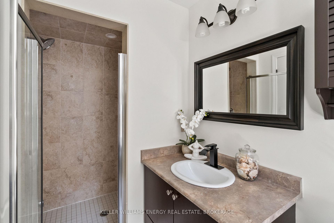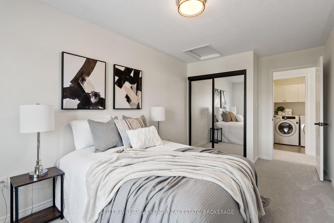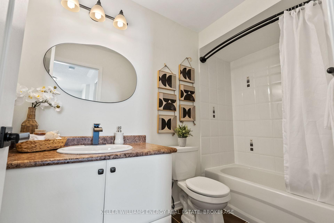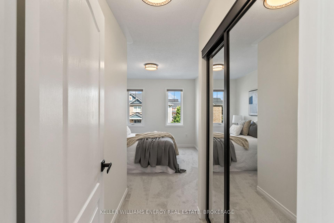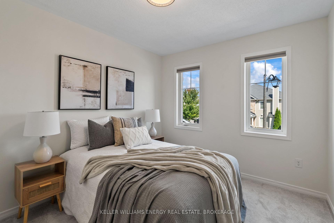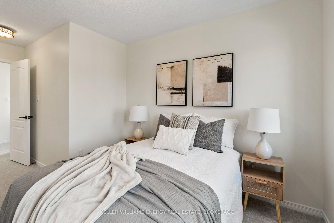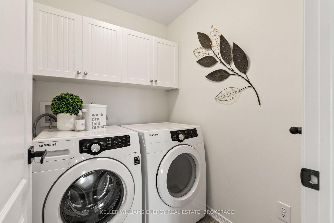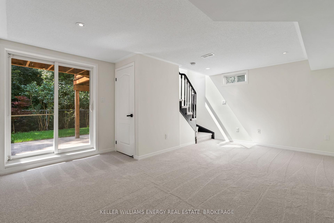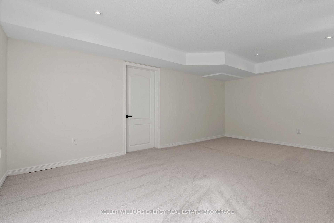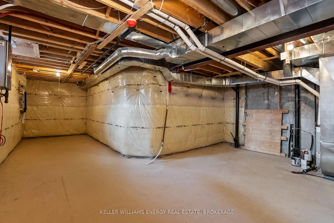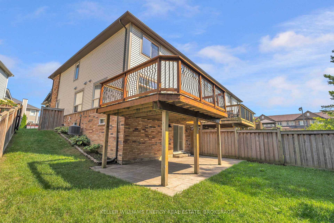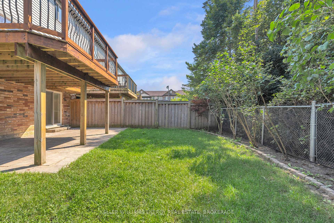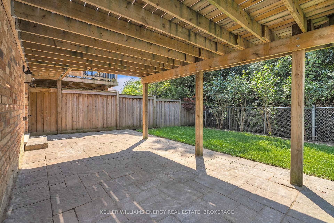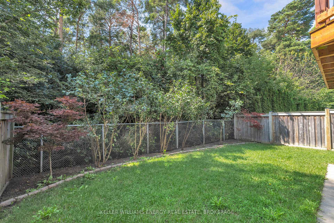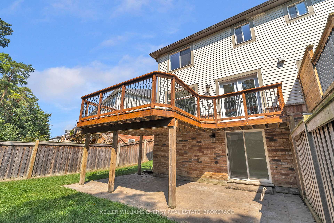$899,999
Available - For Sale
Listing ID: E9270856
1640 Grandview St , Unit 26, Oshawa, L1K 0S6, Ontario
| Incredible end unit townhome, perfectly situated on a premium pie-shaped lot that backs onto a ravine. Featuring a partially finished walkout basement. Step inside to an open-concept living area with plenty of natural light from a large picture window, and accentuated by pot lights. Boasting 5" hand-scraped hardwood floors and a stylish glass railing, highlighting the spectacular ravine views. The kitchen is equipped with updated quartz countertops, a sleek backsplash, and brand-new stainless steel fridge, (all 2024) dishwasher, and stove . Enjoy ample cupboard space, an island, and a breakfast area. The upper floor showcases new carpeting (2024) and a large master suite with a custom closet organizer and a 4-piece ensuite featuring a jet tub and separate shower. The partially finished basement leads out to a professional stone patio, perfect for outdoor relaxation. Additional highlights include: 2nd floor laundry; Oversized, freshly stained deck with metal spindles; Garage entrance; New lighting and black hardware throughout; Central air conditioning; Under-cabinet lighting; Smooth ceilings on the main floor; Plenty of visitor parking. Conveniently located minutes from Highway 407, Ontario Tech University, Durham College, shopping, and a recreational center. |
| Extras: Potl fees of $214.10 cover water, community garbage, and recycling. |
| Price | $899,999 |
| Taxes: | $5216.00 |
| Address: | 1640 Grandview St , Unit 26, Oshawa, L1K 0S6, Ontario |
| Apt/Unit: | 26 |
| Lot Size: | 23.40 x 101.57 (Feet) |
| Directions/Cross Streets: | Grandview and Coldstream |
| Rooms: | 5 |
| Rooms +: | 1 |
| Bedrooms: | 3 |
| Bedrooms +: | |
| Kitchens: | 1 |
| Family Room: | N |
| Basement: | Part Fin, W/O |
| Property Type: | Att/Row/Twnhouse |
| Style: | 2-Storey |
| Exterior: | Brick, Vinyl Siding |
| Garage Type: | Attached |
| (Parking/)Drive: | Private |
| Drive Parking Spaces: | 1 |
| Pool: | None |
| Fireplace/Stove: | N |
| Heat Source: | Gas |
| Heat Type: | Forced Air |
| Central Air Conditioning: | Central Air |
| Sewers: | Sewers |
| Water: | Municipal |
$
%
Years
This calculator is for demonstration purposes only. Always consult a professional
financial advisor before making personal financial decisions.
| Although the information displayed is believed to be accurate, no warranties or representations are made of any kind. |
| KELLER WILLIAMS ENERGY REAL ESTATE, BROKERAGE |
|
|
.jpg?src=Custom)
Dir:
416-548-7854
Bus:
416-548-7854
Fax:
416-981-7184
| Virtual Tour | Book Showing | Email a Friend |
Jump To:
At a Glance:
| Type: | Freehold - Att/Row/Twnhouse |
| Area: | Durham |
| Municipality: | Oshawa |
| Neighbourhood: | Taunton |
| Style: | 2-Storey |
| Lot Size: | 23.40 x 101.57(Feet) |
| Tax: | $5,216 |
| Beds: | 3 |
| Baths: | 3 |
| Fireplace: | N |
| Pool: | None |
Locatin Map:
Payment Calculator:
- Color Examples
- Green
- Black and Gold
- Dark Navy Blue And Gold
- Cyan
- Black
- Purple
- Gray
- Blue and Black
- Orange and Black
- Red
- Magenta
- Gold
- Device Examples

