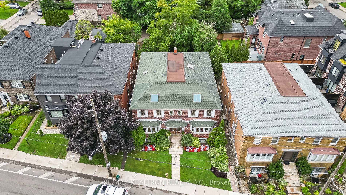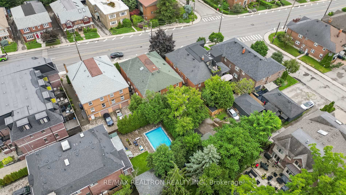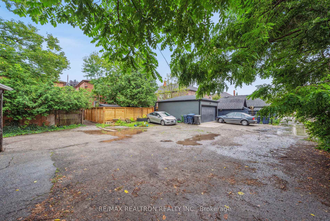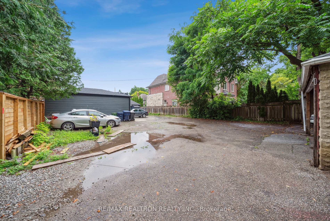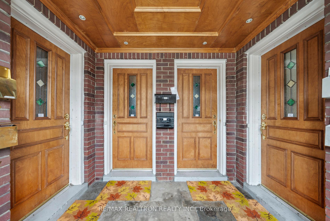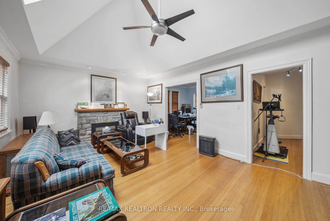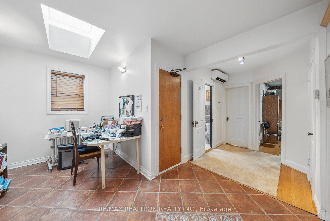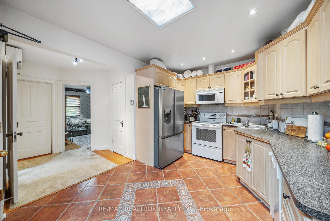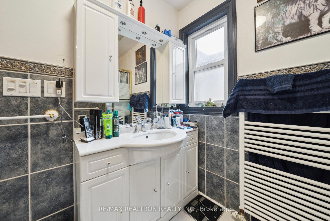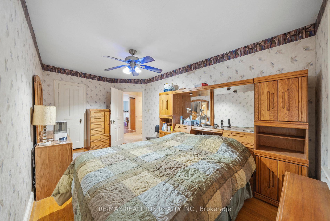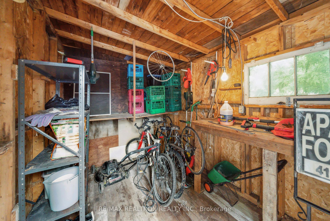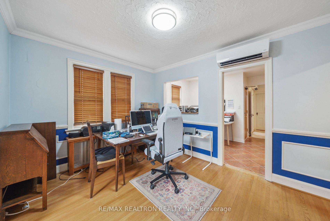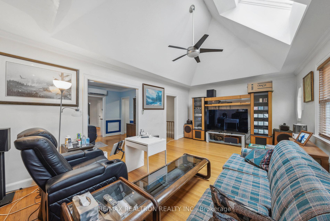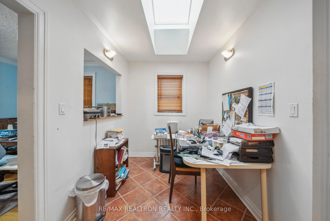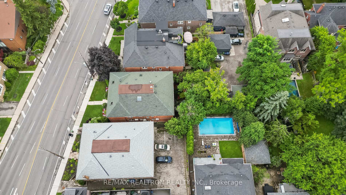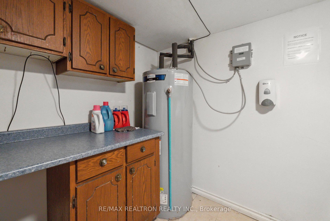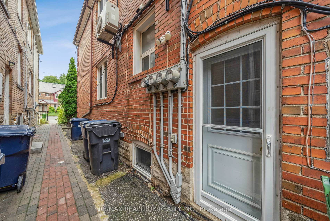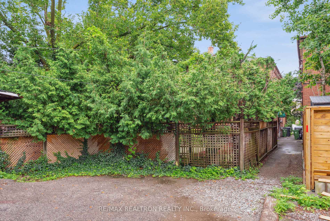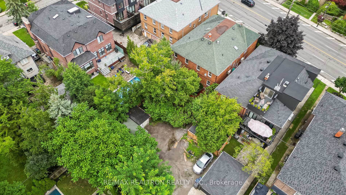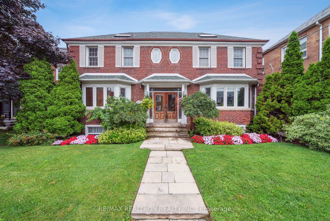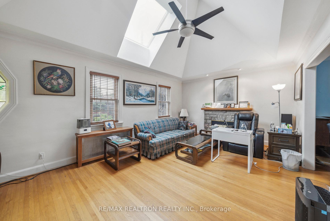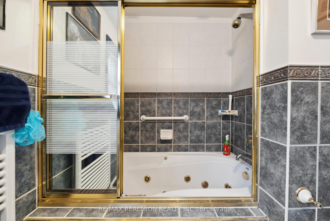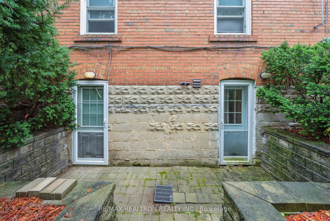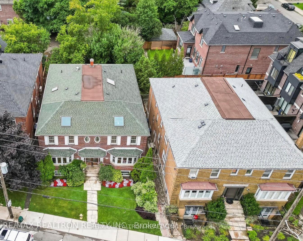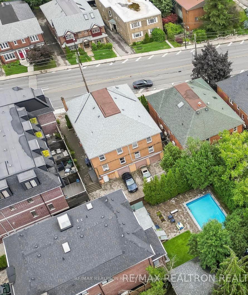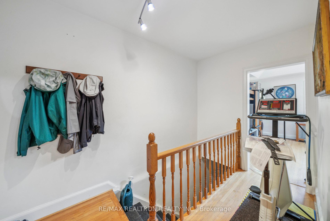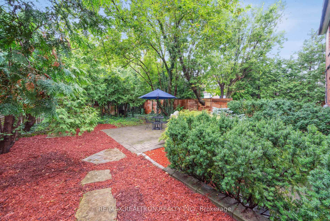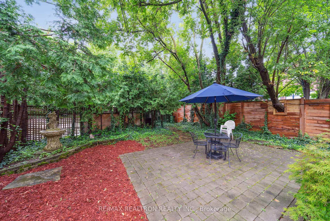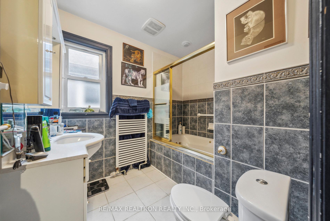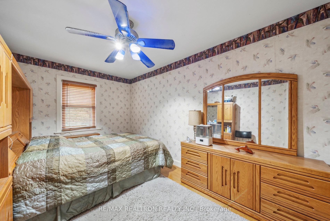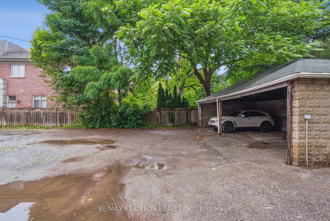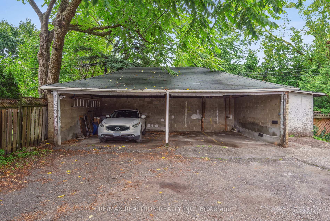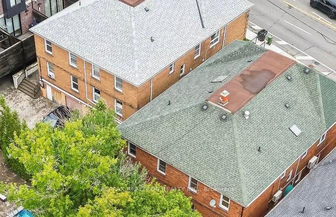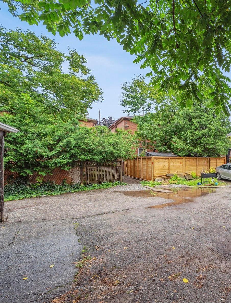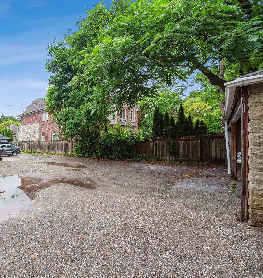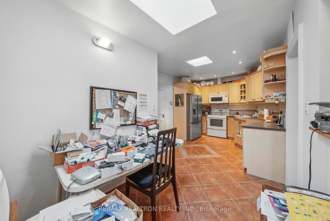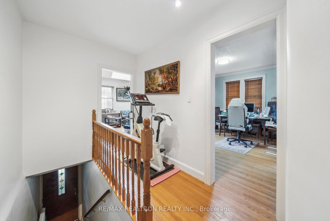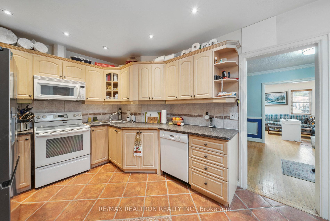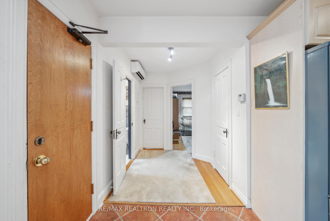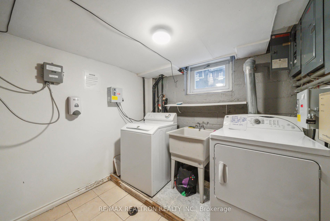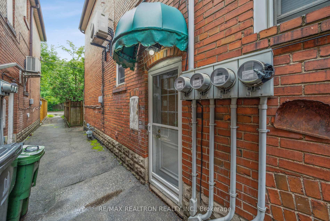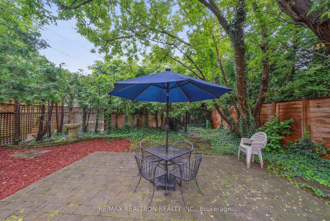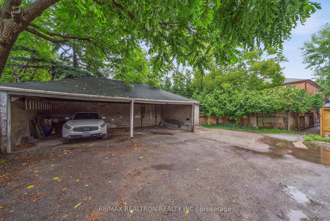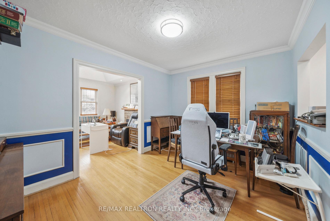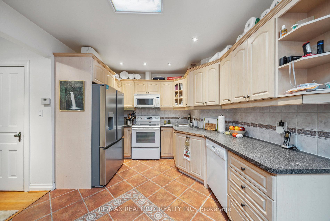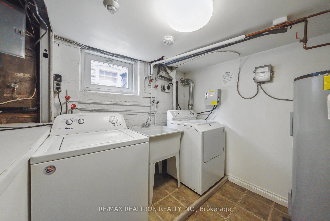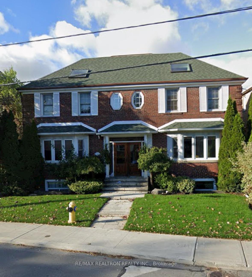$3,995,000
Available - For Sale
Listing ID: C9242163
1230 Avenue Rd , Toronto, M5N 2G6, Ontario
| Discover an incredible investment opportunity with this impeccably maintained multiplex apartment building in the prestigious Lawrence park neigh'hood. Featuring 6 spacious 2 bdrm, 1 bathrm apartments, 5 of which are rented to reliable tenants plus one unit is currently landlord occupied. This property guarantees immediate income. The landlord's apt is extra luxe with a large jacuzzi tub-offers the option for you to live in luxury in that unit or rent it at market price. Upper floor apts have electric fireplaces. Situated in highly sought-after public school district & close to private schools. The building is within walking distance to parks, dining, shopping, steps from public transit. 3 apts have been significantly reno'd with main & upper floor units boasting ductless AC. Upper floor apts have 18 foot cathedral ceilings w/ 2 large skylights each. Additional income streams come from parking & coin operated laundry machines. Each apartment has metered hydro; lower level units pay for their heat while enjoying walk-outs. Wiring and plumbing brought up to date. Fenced yard. Income and expenses as an attachment to MLS. |
| Extras: 4 covered parking spots, 2 outdoor parking spots, 2 laundry rooms, 3 jacuzzi tubs. 6 Fridges, 6 stoves, 4 dishwashers (upper & main flrs), ductless AC, garden shed. |
| Price | $3,995,000 |
| Taxes: | $12539.00 |
| Address: | 1230 Avenue Rd , Toronto, M5N 2G6, Ontario |
| Lot Size: | 50.50 x 172.00 (Feet) |
| Directions/Cross Streets: | Avenue Rd/Lytton |
| Rooms: | 22 |
| Bedrooms: | 8 |
| Bedrooms +: | 4 |
| Kitchens: | 6 |
| Family Room: | N |
| Basement: | Apartment, Fin W/O |
| Property Type: | Multiplex |
| Style: | 2-Storey |
| Exterior: | Brick |
| Garage Type: | Detached |
| (Parking/)Drive: | Lane |
| Drive Parking Spaces: | 2 |
| Pool: | None |
| Other Structures: | Garden Shed |
| Approximatly Square Footage: | 5000+ |
| Property Features: | Fenced Yard, Park, Public Transit |
| Fireplace/Stove: | Y |
| Heat Source: | Gas |
| Heat Type: | Water |
| Central Air Conditioning: | Wall Unit |
| Sewers: | Sewers |
| Water: | Municipal |
$
%
Years
This calculator is for demonstration purposes only. Always consult a professional
financial advisor before making personal financial decisions.
| Although the information displayed is believed to be accurate, no warranties or representations are made of any kind. |
| RE/MAX REALTRON REALTY INC. |
|
|
.jpg?src=Custom)
Dir:
416-548-7854
Bus:
416-548-7854
Fax:
416-981-7184
| Virtual Tour | Book Showing | Email a Friend |
Jump To:
At a Glance:
| Type: | Freehold - Multiplex |
| Area: | Toronto |
| Municipality: | Toronto |
| Neighbourhood: | Lawrence Park South |
| Style: | 2-Storey |
| Lot Size: | 50.50 x 172.00(Feet) |
| Tax: | $12,539 |
| Beds: | 8+4 |
| Baths: | 6 |
| Fireplace: | Y |
| Pool: | None |
Locatin Map:
Payment Calculator:
- Color Examples
- Green
- Black and Gold
- Dark Navy Blue And Gold
- Cyan
- Black
- Purple
- Gray
- Blue and Black
- Orange and Black
- Red
- Magenta
- Gold
- Device Examples

