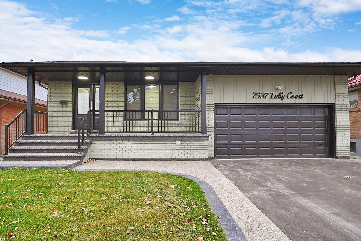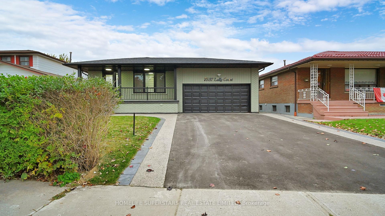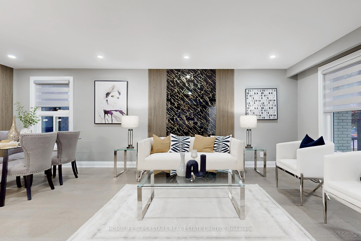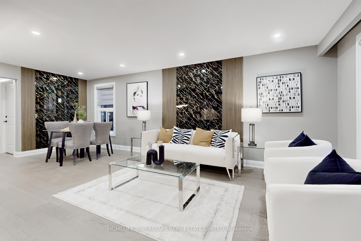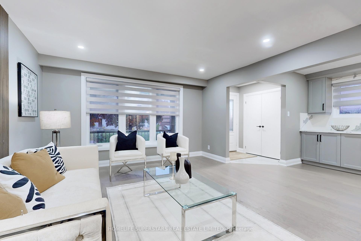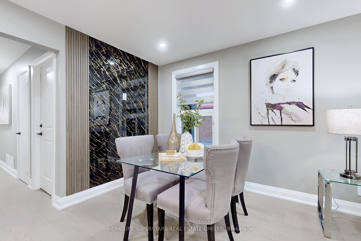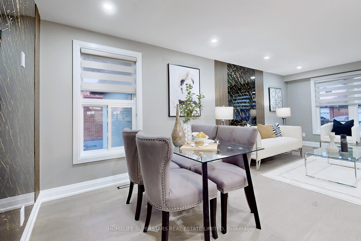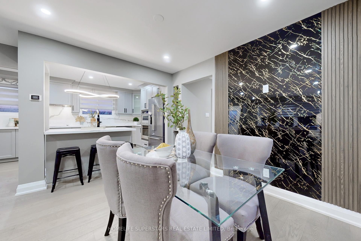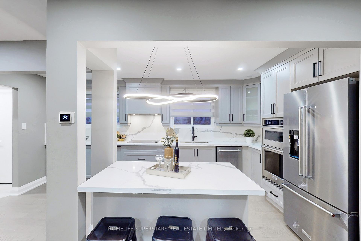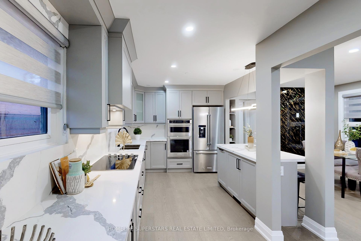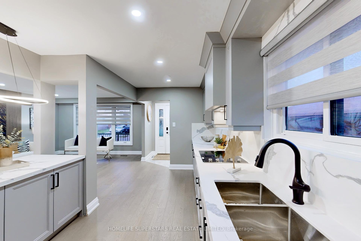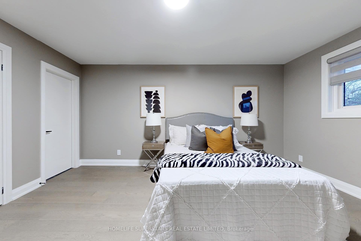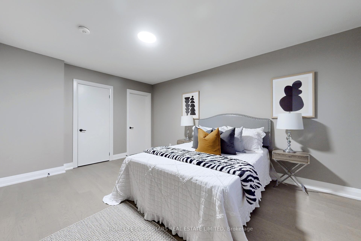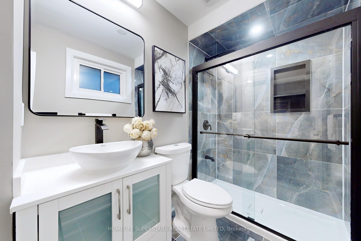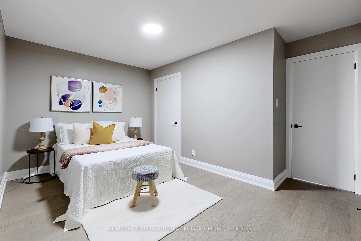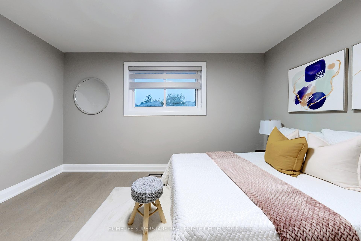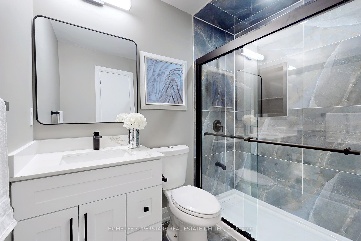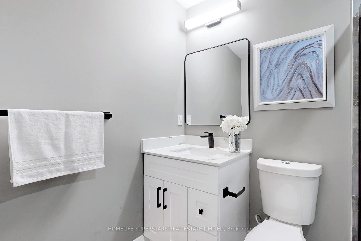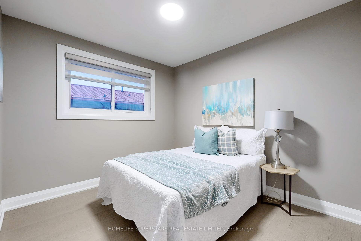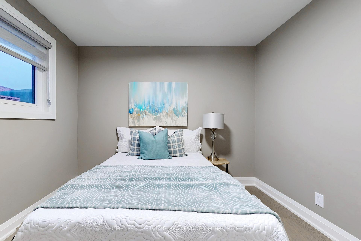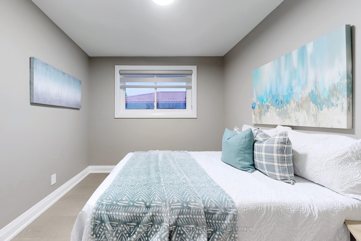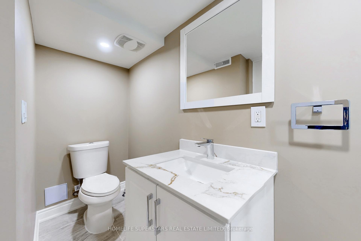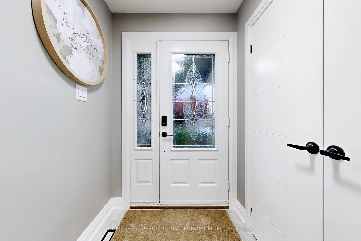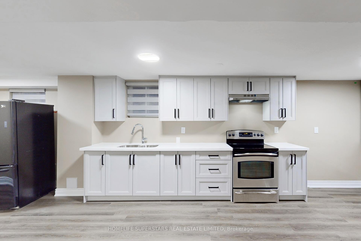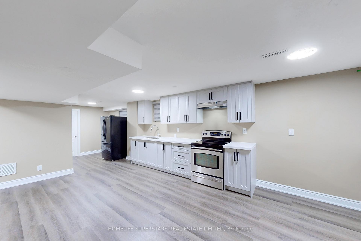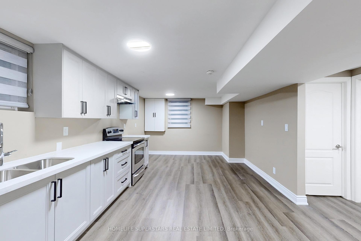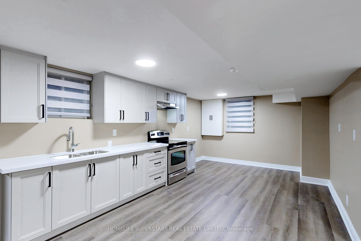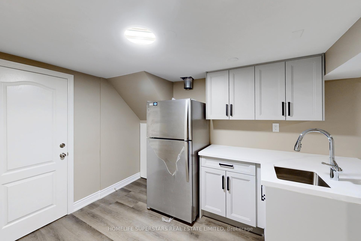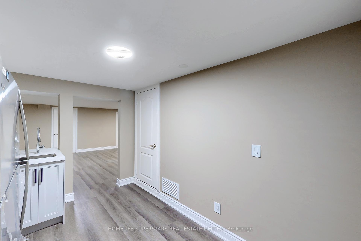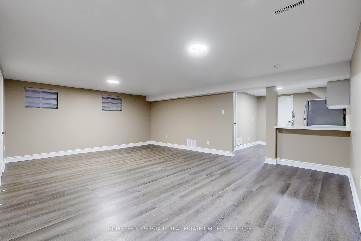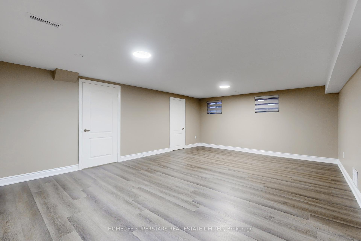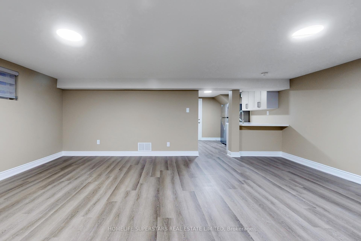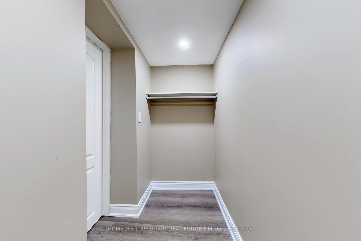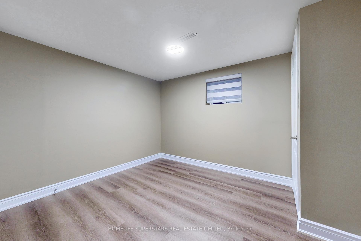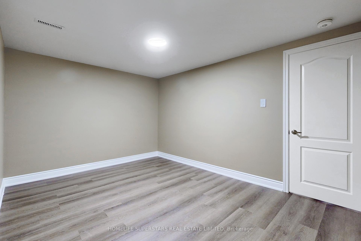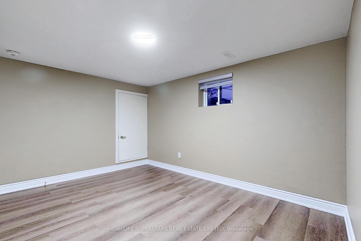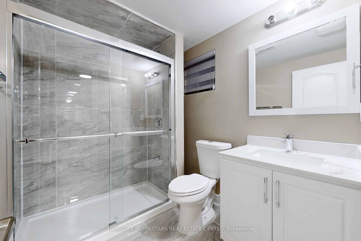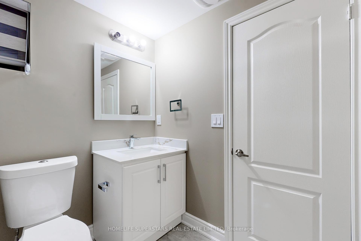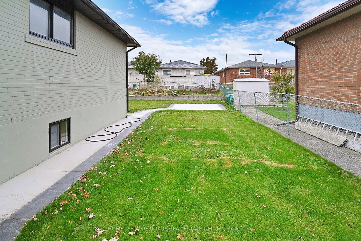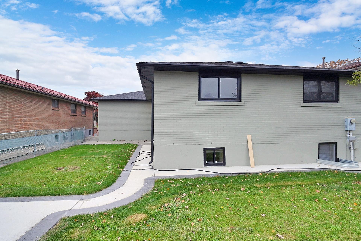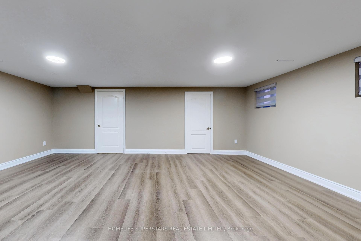$1,369,900
Available - For Sale
Listing ID: W9768336
7537 Lully Crt , Mississauga, L4T 2P2, Ontario
| A Rare Opportunity To Own A Luxurious Turn-Key Home With Significant Rental Income Potential! Modern, Elegance And Exceptional Functional Layout, With 200 Amp Upgraded Electric Panel, legal 2Bed Room apartment with additional owner occupied Rec. Room, On A 50 feet Lot With A huge Driveway. The Main Floor Offer Breathtaking Open-Concept Space. Seamlessly Flowing Into The Spacious Modern Kitchen With B/I Stainless Appliances and lot Of Storage, Equipped With A Large Waterfall Island , As Well As The Stylish Dining Area. The Main Floor Features Laundry Room, 3 Spacious Bedrooms, Primary Bed Room with elegant 3 pc ensuite. Engineered Hardwood On Main Floor, very high end doors , casings and Baseboards. The Basement, With Its Own private Side Entrance And High Ceiling, Boasts 2 Retrofitted Large Bedrooms With Closets, Vinyl Flooring In The Basement, Above Grade Large Windows Kitchen With Brand New S/S Appliances, And a 3 Pc Bathrooms, Owner occupied unit with a 3 pc Bathroom and W/I closet Offering A Significant Rental Income Potential Of $4,500/Mo. The Backyard Is A Great Area For Hosting Gatherings And Is Very Peaceful, Hedges. Nestled In A Desirable Neighborhood, This Home Is Close To Schools, Parks, Shopping Centers, Mosque, And Offers Easy Access To Public Transit And 401, 407 and 427 Making It An Ideal Location For Families and Tenants. All renovation work has been done as per code building permits inspection status and ESA certificates attached, Survey available. |
| Extras: B/I appliances, 2 Washers, 2 Dryers, 3 Fridges, 2 Stoves, CAC, All Blinds |
| Price | $1,369,900 |
| Taxes: | $4725.05 |
| Address: | 7537 Lully Crt , Mississauga, L4T 2P2, Ontario |
| Lot Size: | 50.32 x 120.76 (Feet) |
| Directions/Cross Streets: | Clara Rd/Netherwood Rd |
| Rooms: | 16 |
| Bedrooms: | 3 |
| Bedrooms +: | 2 |
| Kitchens: | 1 |
| Kitchens +: | 1 |
| Family Room: | N |
| Basement: | Apartment, Sep Entrance |
| Property Type: | Detached |
| Style: | Bungalow-Raised |
| Exterior: | Brick |
| Garage Type: | Attached |
| (Parking/)Drive: | Pvt Double |
| Drive Parking Spaces: | 5 |
| Pool: | None |
| Fireplace/Stove: | N |
| Heat Source: | Gas |
| Heat Type: | Forced Air |
| Central Air Conditioning: | Central Air |
| Sewers: | Sewers |
| Water: | Municipal |
$
%
Years
This calculator is for demonstration purposes only. Always consult a professional
financial advisor before making personal financial decisions.
| Although the information displayed is believed to be accurate, no warranties or representations are made of any kind. |
| HOMELIFE SUPERSTARS REAL ESTATE LIMITED |
|
|
.jpg?src=Custom)
Dir:
416-548-7854
Bus:
416-548-7854
Fax:
416-981-7184
| Virtual Tour | Book Showing | Email a Friend |
Jump To:
At a Glance:
| Type: | Freehold - Detached |
| Area: | Peel |
| Municipality: | Mississauga |
| Neighbourhood: | Malton |
| Style: | Bungalow-Raised |
| Lot Size: | 50.32 x 120.76(Feet) |
| Tax: | $4,725.05 |
| Beds: | 3+2 |
| Baths: | 4 |
| Fireplace: | N |
| Pool: | None |
Locatin Map:
Payment Calculator:
- Color Examples
- Green
- Black and Gold
- Dark Navy Blue And Gold
- Cyan
- Black
- Purple
- Gray
- Blue and Black
- Orange and Black
- Red
- Magenta
- Gold
- Device Examples

